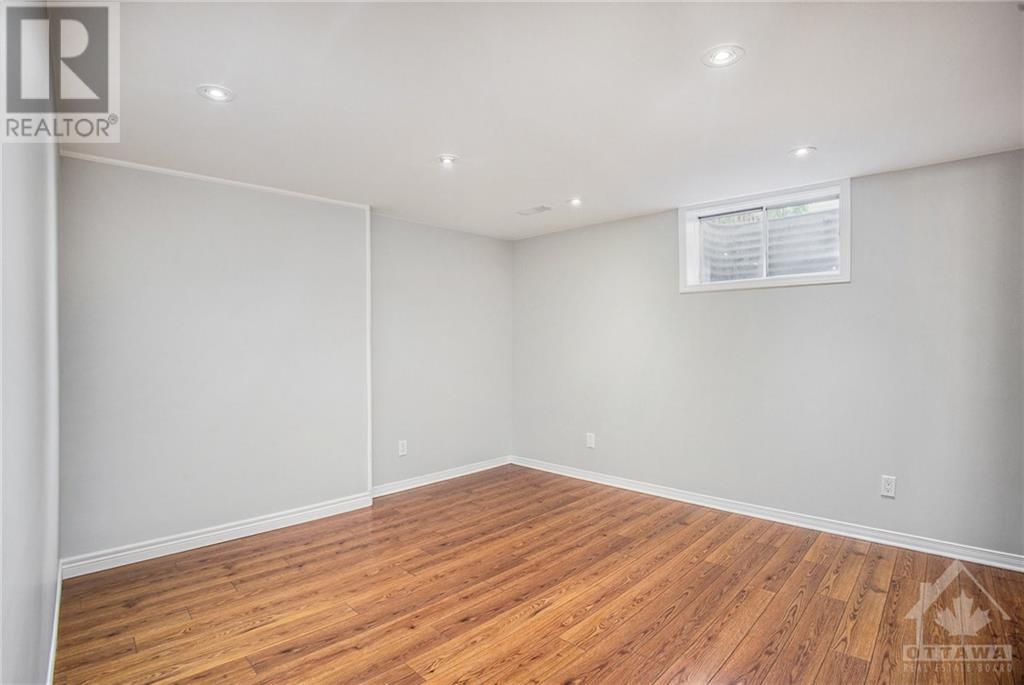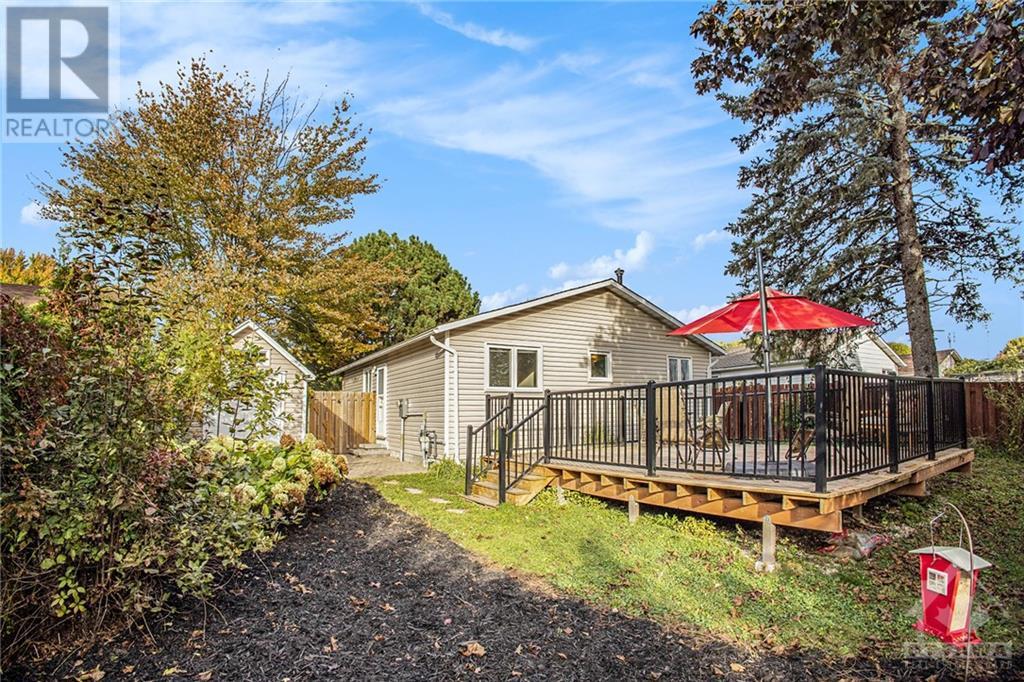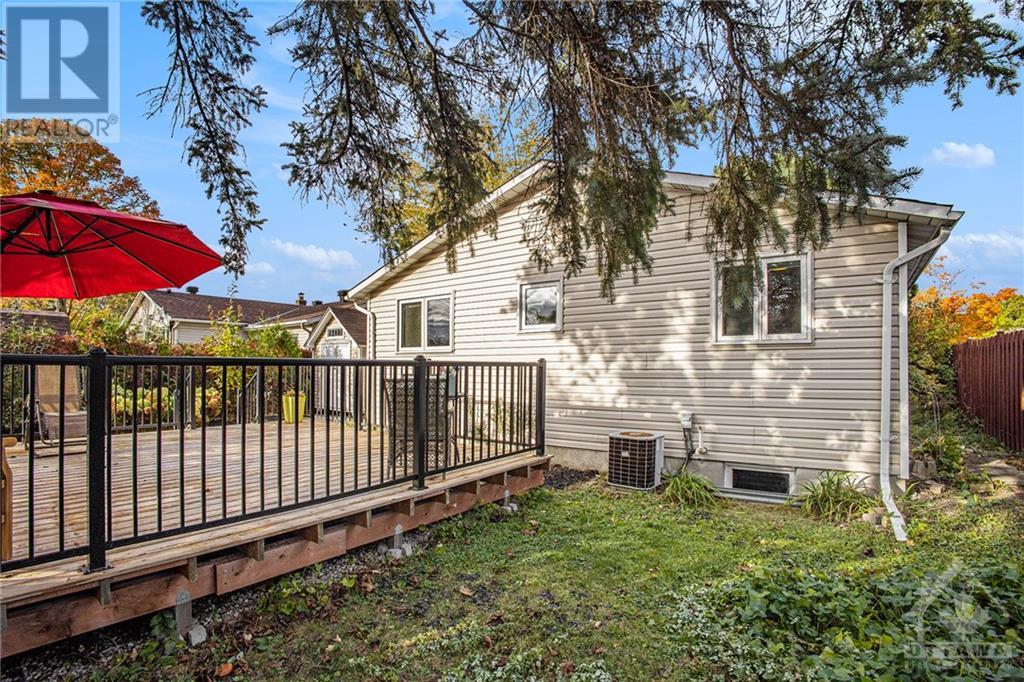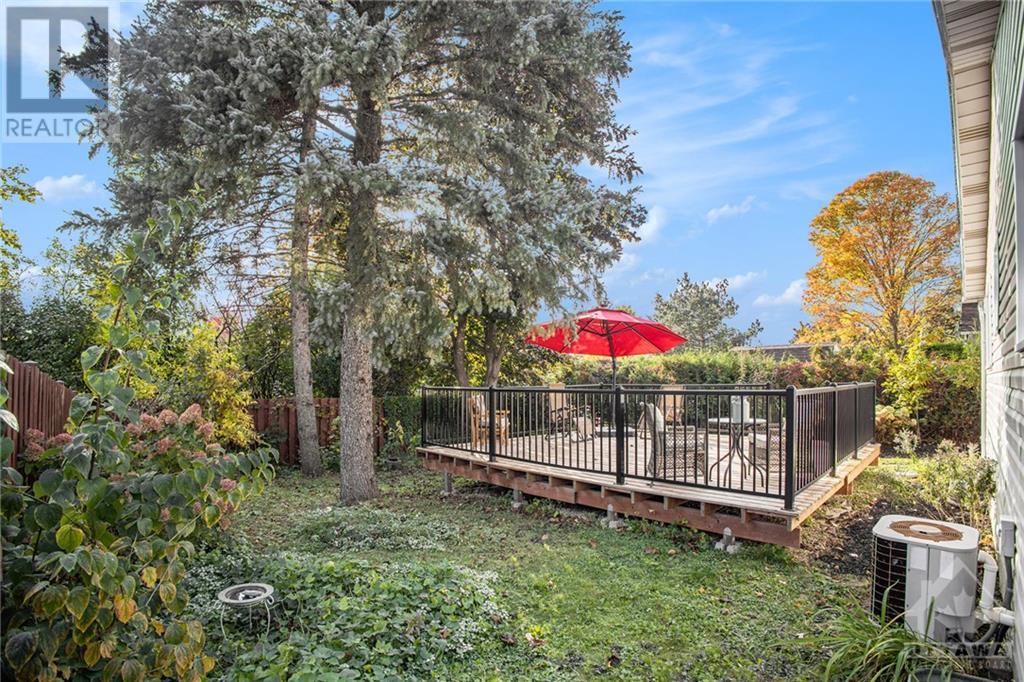4 Bedroom
2 Bathroom
Bungalow
Central Air Conditioning
Forced Air
Landscaped
$650,000
RENOVATED from top to bottom, this 4 bedroom, 2 bathroom BUNGALOW with no rear neighbours, on a quiet street in the family-friendly Glencairn area of Kanata has it all! Renovated in 2018, the main floor boasts hardwood throughout, loads of windows and a chef’s kitchen with quartz countertops, a butcher block island and plenty of cupboards. Down the hallway you will find three good sized bedrooms and an updated bathroom (2019). Downstairs is a large recreation room, 4th bedroom, powder room, laundry room and utility room with LOADS of storage. The fully fenced private backyard backs onto parkland with lots of trees and a large deck (2019) to relax. Great for dogs, families and gardeners with landscaping in the front and back yards as well as a large storage shed. The recently sealed driveway (2024) provides parking for 3 cars. Close to many schools, parks, community centres, libraries, public transit, shopping and restaurants- this could be your new home! 24hr irrevocable on all offers. (id:49063)
Open House
This property has open houses!
Starts at:
2:00 pm
Ends at:
4:00 pm
Property Details
|
MLS® Number
|
1416211 |
|
Property Type
|
Single Family |
|
Neigbourhood
|
GlenCairn |
|
AmenitiesNearBy
|
Public Transit, Recreation Nearby, Shopping |
|
CommunityFeatures
|
Family Oriented |
|
Features
|
Private Setting |
|
ParkingSpaceTotal
|
3 |
|
StorageType
|
Storage Shed |
|
Structure
|
Deck |
Building
|
BathroomTotal
|
2 |
|
BedroomsAboveGround
|
3 |
|
BedroomsBelowGround
|
1 |
|
BedroomsTotal
|
4 |
|
Appliances
|
Refrigerator, Dishwasher, Dryer, Microwave Range Hood Combo, Stove, Washer, Blinds |
|
ArchitecturalStyle
|
Bungalow |
|
BasementDevelopment
|
Finished |
|
BasementType
|
Full (finished) |
|
ConstructedDate
|
1973 |
|
ConstructionStyleAttachment
|
Detached |
|
CoolingType
|
Central Air Conditioning |
|
ExteriorFinish
|
Brick, Siding |
|
Fixture
|
Drapes/window Coverings |
|
FlooringType
|
Hardwood, Laminate, Tile |
|
FoundationType
|
Poured Concrete |
|
HalfBathTotal
|
1 |
|
HeatingFuel
|
Natural Gas |
|
HeatingType
|
Forced Air |
|
StoriesTotal
|
1 |
|
Type
|
House |
|
UtilityWater
|
Municipal Water |
Parking
Land
|
Acreage
|
No |
|
FenceType
|
Fenced Yard |
|
LandAmenities
|
Public Transit, Recreation Nearby, Shopping |
|
LandscapeFeatures
|
Landscaped |
|
Sewer
|
Municipal Sewage System |
|
SizeDepth
|
100 Ft |
|
SizeFrontage
|
55 Ft |
|
SizeIrregular
|
55 Ft X 100 Ft |
|
SizeTotalText
|
55 Ft X 100 Ft |
|
ZoningDescription
|
Residential |
Rooms
| Level |
Type |
Length |
Width |
Dimensions |
|
Basement |
Recreation Room |
|
|
20'7" x 14'1" |
|
Basement |
Bedroom |
|
|
11'5" x 10'8" |
|
Basement |
2pc Bathroom |
|
|
6'4" x 2'10" |
|
Basement |
Utility Room |
|
|
24'10" x 16'5" |
|
Main Level |
Living Room |
|
|
12'8" x 11'3" |
|
Main Level |
Dining Room |
|
|
12'8" x 5'9" |
|
Main Level |
Kitchen |
|
|
16'0" x 11'4" |
|
Main Level |
Primary Bedroom |
|
|
13'11" x 11'8" |
|
Main Level |
Bedroom |
|
|
13'1" x 9'0" |
|
Main Level |
Bedroom |
|
|
13'1" x 8'4" |
|
Main Level |
3pc Bathroom |
|
|
7'0" x 5'3" |
|
Main Level |
Foyer |
|
|
13'7" x 5'3" |
https://www.realtor.ca/real-estate/27534464/199-old-colony-road-ottawa-glencairn































