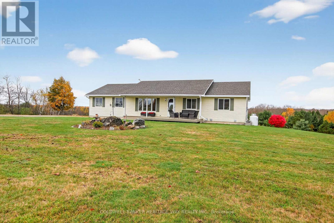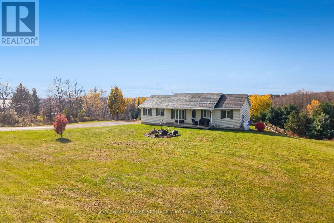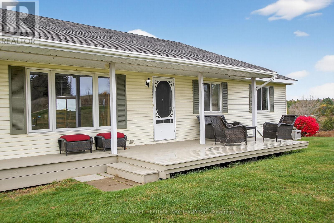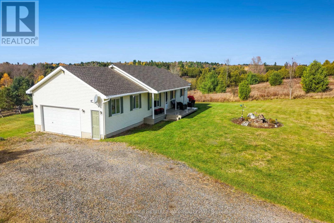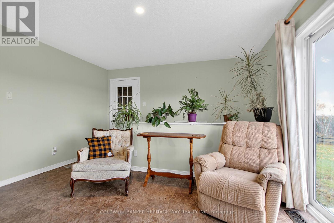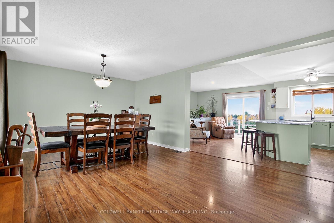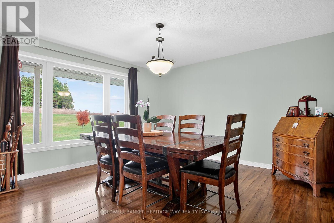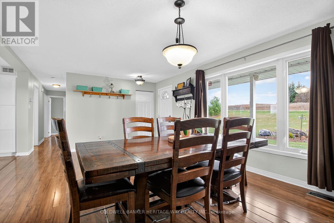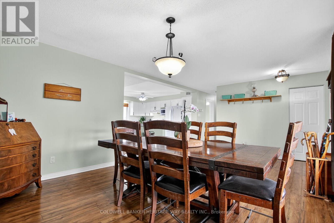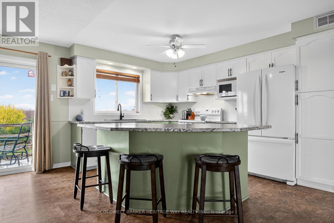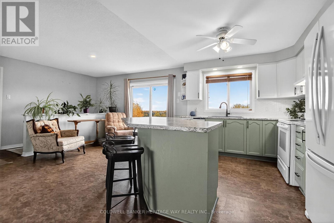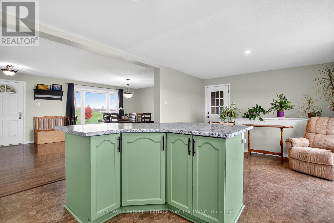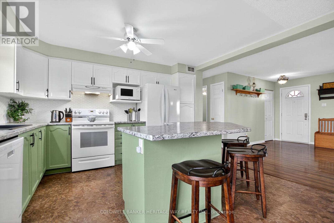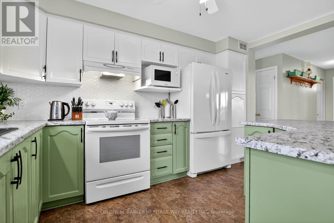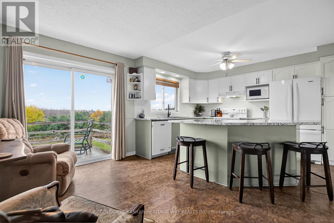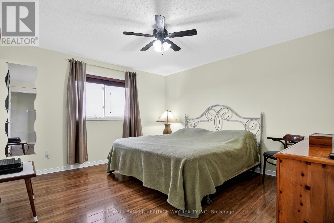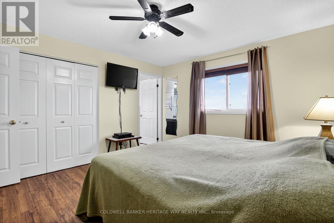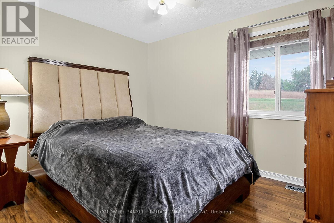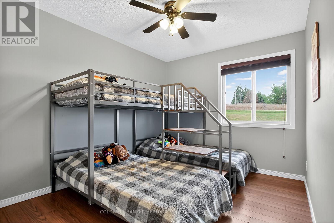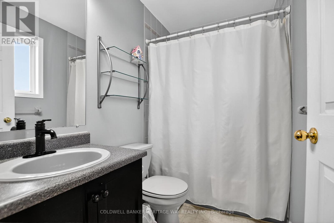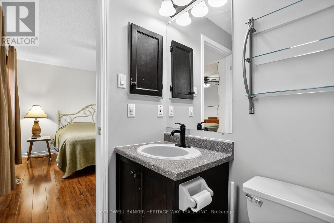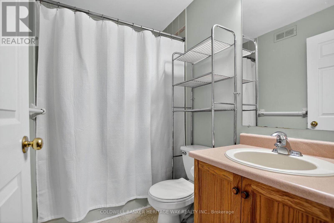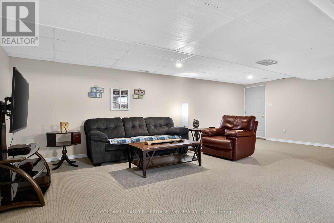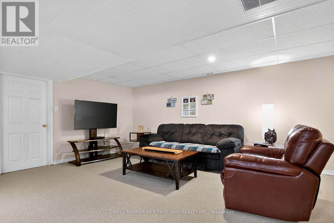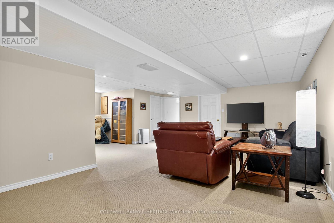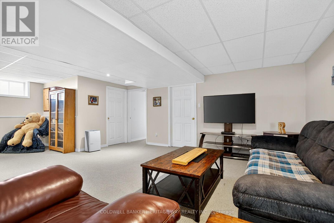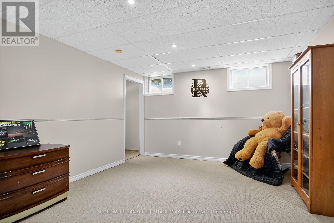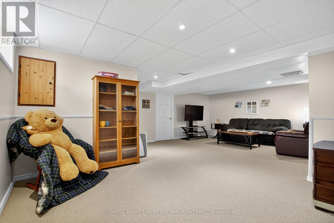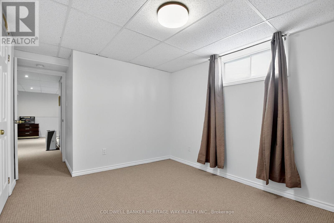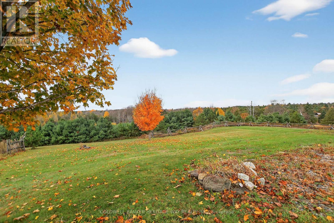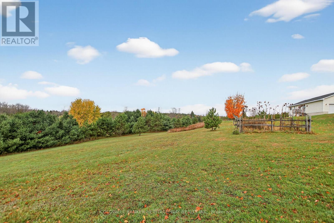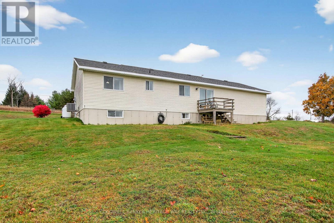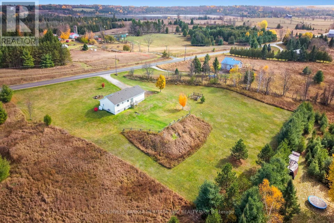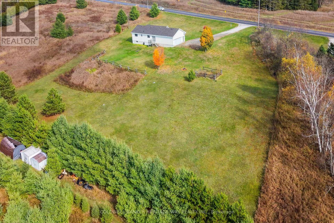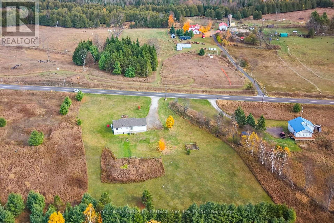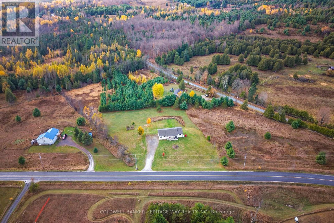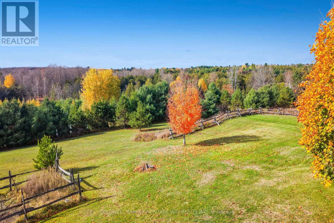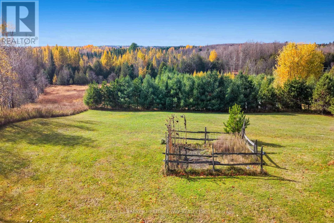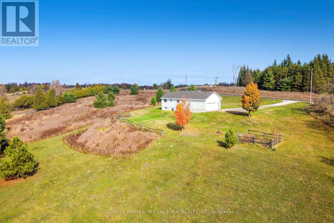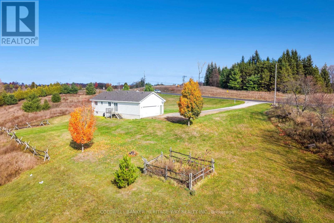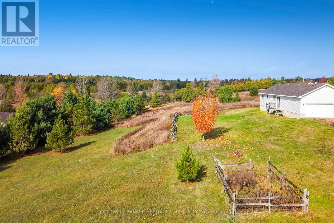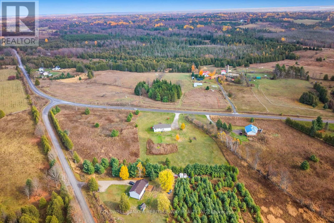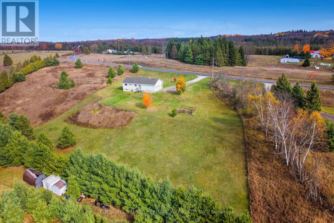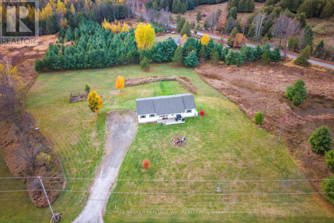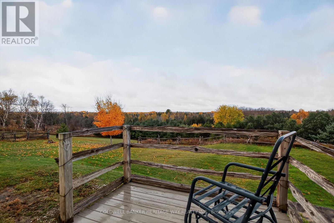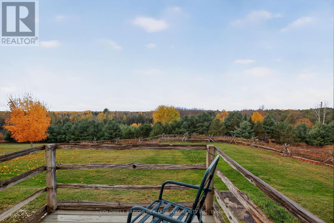3 Bedroom
2 Bathroom
1,100 - 1,500 ft2
Bungalow
Central Air Conditioning, Air Exchanger
Forced Air
Acreage
$589,900
Peaceful Country Living with Scenic Lanark Highlands Views. Discover serenity on this picturesque 4-acre (approx.) corner lot surrounded by the natural beauty of the Lanark Highlands. This Guildcrest R2000 bungalow has been lovingly maintained and thoughtfully updated by its current owners. Enjoy outdoor living at its finest-relax on the front deck, unwind on the back patio, or gather around the campfire under the stars. Inside, the open-concept living, dining, and kitchen area offers a warm, inviting space for entertaining or family time. The updated kitchen features newer countertops, flooring, and backsplash, plus a large island with seating for five. The dining room patio doors open to your private backyard oasis. This home includes spacious bedrooms, with a primary suite featuring a 4-piece ensuite. The finished basement offers a large, post-free L-shaped rec room, an office that has been used as a fourth bedroom, and rough-in plumbing for a future bathroom. Additional highlights include a double attached garage with basement access-perfect for a potential in-law suite or rental opportunity. Located just 20 minutes to Almonte or Carleton Place, 30 minutes to Perth, and 45 minutes to Kanata. Enjoy nearby golf courses, sugar bushes, lakes (Clayton & Taylor), pumpkin patches, and an abundance of walking, hiking, ATV, and snowmobile trails. (id:49063)
Property Details
|
MLS® Number
|
X12486326 |
|
Property Type
|
Single Family |
|
Community Name
|
913 - Lanark Highlands (Lanark) Twp |
|
Features
|
Wooded Area, Irregular Lot Size, Rolling |
|
Parking Space Total
|
12 |
|
Structure
|
Deck |
|
View Type
|
View |
Building
|
Bathroom Total
|
2 |
|
Bedrooms Above Ground
|
3 |
|
Bedrooms Total
|
3 |
|
Age
|
16 To 30 Years |
|
Appliances
|
Garage Door Opener Remote(s), Water Heater, Dishwasher, Dryer, Stove, Washer, Window Coverings, Refrigerator |
|
Architectural Style
|
Bungalow |
|
Basement Development
|
Partially Finished |
|
Basement Type
|
Full (partially Finished) |
|
Construction Style Attachment
|
Detached |
|
Cooling Type
|
Central Air Conditioning, Air Exchanger |
|
Exterior Finish
|
Vinyl Siding |
|
Foundation Type
|
Poured Concrete |
|
Heating Fuel
|
Propane |
|
Heating Type
|
Forced Air |
|
Stories Total
|
1 |
|
Size Interior
|
1,100 - 1,500 Ft2 |
|
Type
|
House |
|
Utility Water
|
Drilled Well |
Parking
|
Attached Garage
|
|
|
Garage
|
|
|
Inside Entry
|
|
Land
|
Acreage
|
Yes |
|
Sewer
|
Septic System |
|
Size Frontage
|
675 Ft ,10 In |
|
Size Irregular
|
675.9 Ft |
|
Size Total Text
|
675.9 Ft|2 - 4.99 Acres |
|
Zoning Description
|
Rural |
Rooms
| Level |
Type |
Length |
Width |
Dimensions |
|
Lower Level |
Den |
3.84 m |
3.38 m |
3.84 m x 3.38 m |
|
Lower Level |
Utility Room |
4.87 m |
4.45 m |
4.87 m x 4.45 m |
|
Lower Level |
Other |
2.74 m |
2.01 m |
2.74 m x 2.01 m |
|
Lower Level |
Other |
3.35 m |
2.13 m |
3.35 m x 2.13 m |
|
Lower Level |
Family Room |
7.62 m |
3.84 m |
7.62 m x 3.84 m |
|
Lower Level |
Office |
3.65 m |
2.77 m |
3.65 m x 2.77 m |
|
Main Level |
Primary Bedroom |
3.96 m |
3.77 m |
3.96 m x 3.77 m |
|
Main Level |
Bathroom |
2.43 m |
1.52 m |
2.43 m x 1.52 m |
|
Main Level |
Bedroom 2 |
3.47 m |
2.98 m |
3.47 m x 2.98 m |
|
Main Level |
Bedroom 3 |
3.29 m |
2.8 m |
3.29 m x 2.8 m |
|
Main Level |
Kitchen |
4.2 m |
3.16 m |
4.2 m x 3.16 m |
|
Main Level |
Dining Room |
3.96 m |
3.65 m |
3.96 m x 3.65 m |
|
Main Level |
Sitting Room |
3.96 m |
2.43 m |
3.96 m x 2.43 m |
|
Main Level |
Bathroom |
2.34 m |
1.52 m |
2.34 m x 1.52 m |
Utilities
https://www.realtor.ca/real-estate/29041004/1947-rosetta-road-lanark-highlands-913-lanark-highlands-lanark-twp

