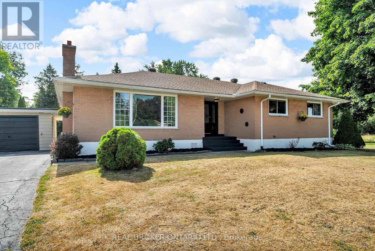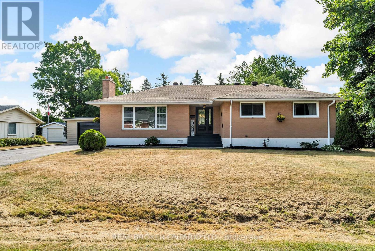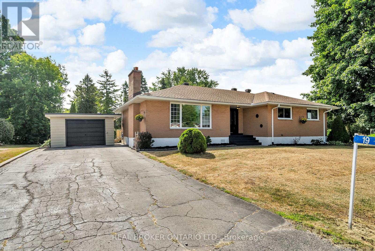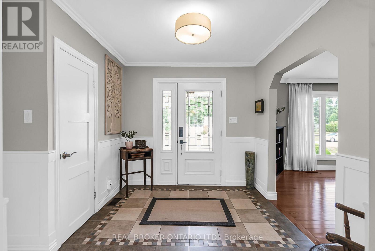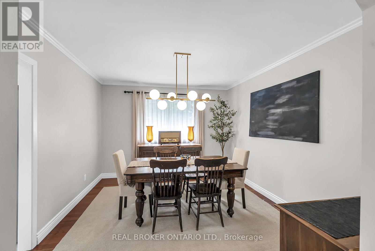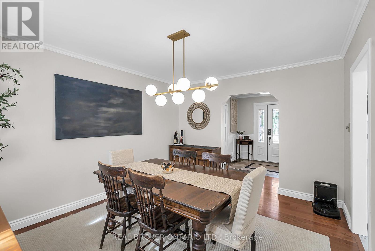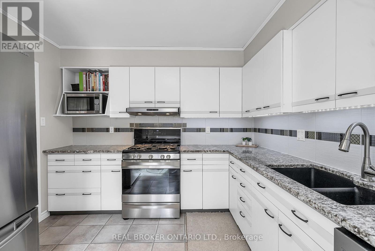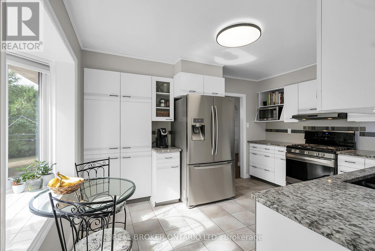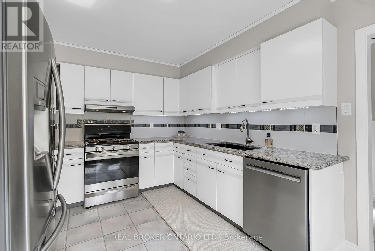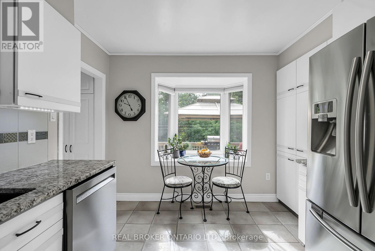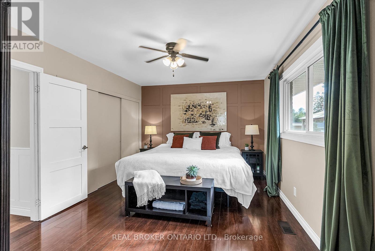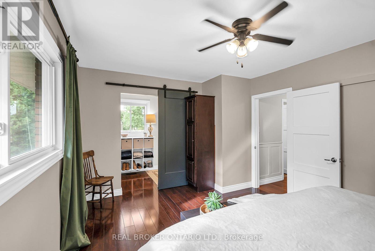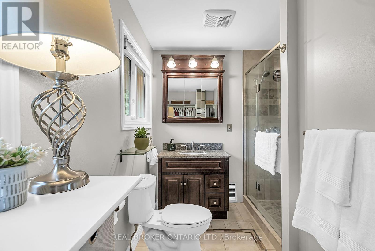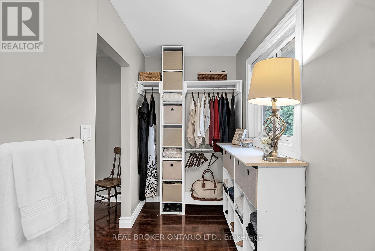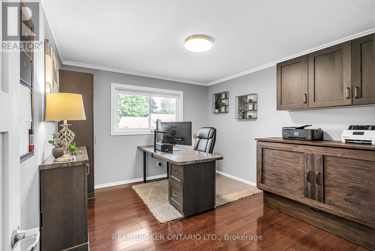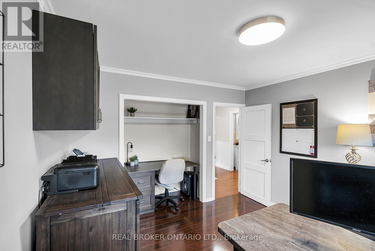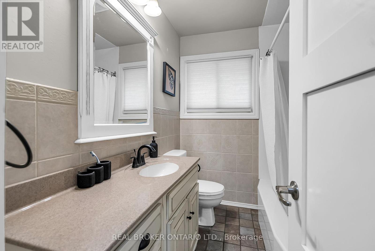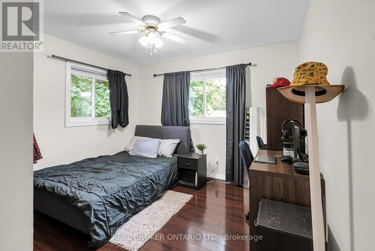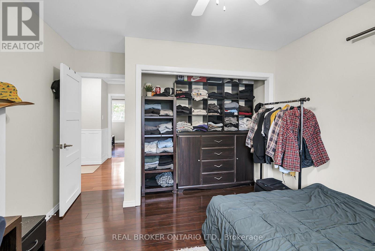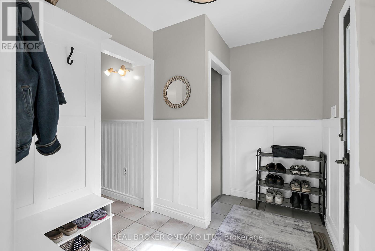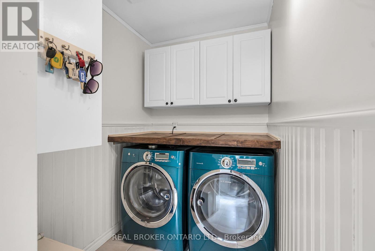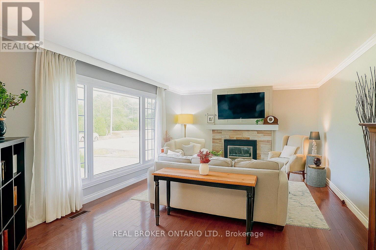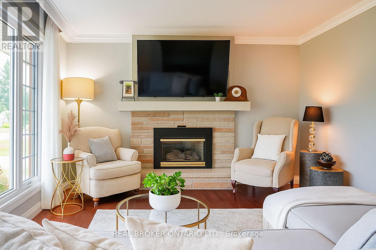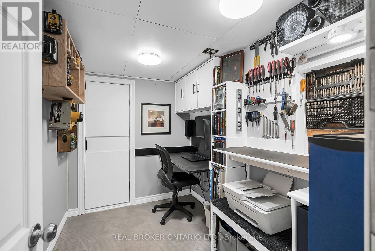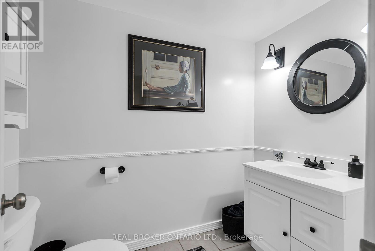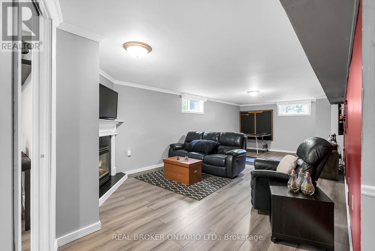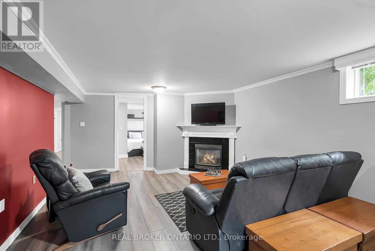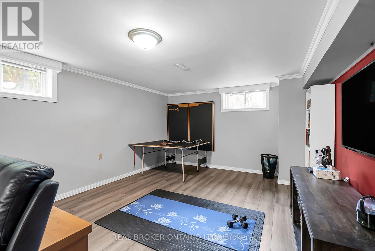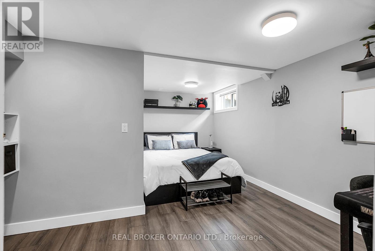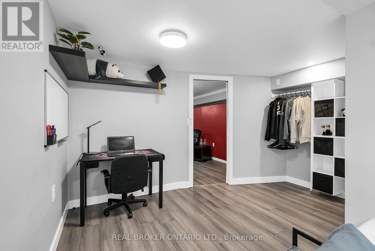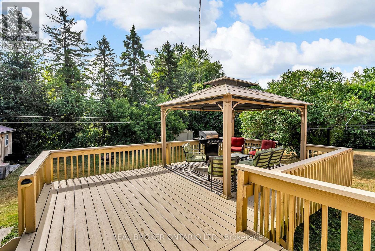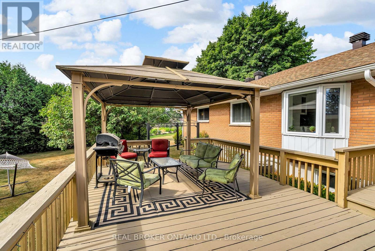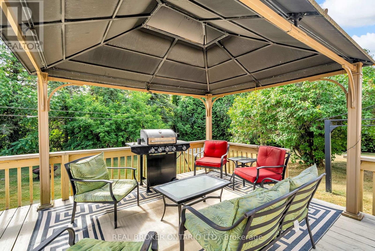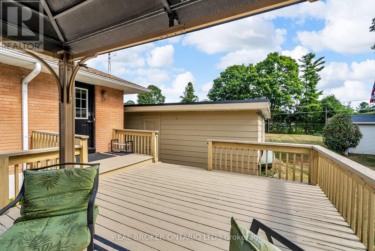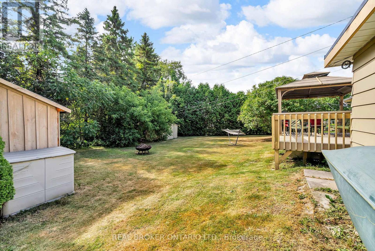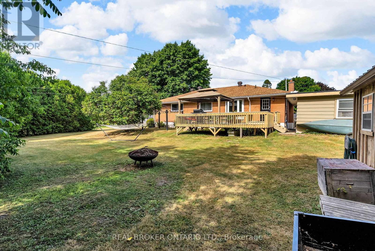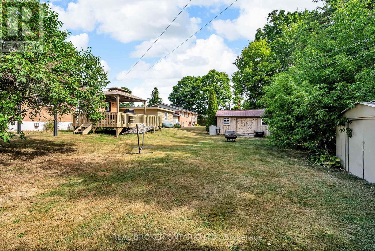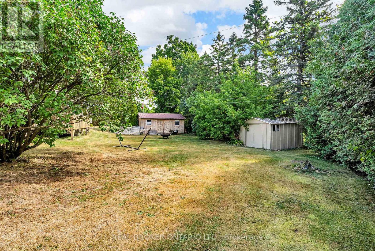4 Bedroom
3 Bathroom
1,500 - 2,000 ft2
Bungalow
Fireplace
Central Air Conditioning
Forced Air
$595,000
Immaculate 3-Bedroom Brick Bungalow home with Detached Garage & Modern Upgrades. This super clean 3-bedroom, 2.5 bath brick bungalow offers timeless charm with thoughtful updates throughout. Featuring gleaming hardwood and tile floors, this home boasts an inviting living area with a cozy gas fireplace, perfect for relaxing evenings. Enjoy the convenience of main floor laundry, making everyday living effortless and efficient.The updated kitchen is a standout, complete with granite countertops and plenty of cabinet space ideal for both everyday cooking and entertaining. The spacious primary suite includes a private ensuite bathroom for your comfort and convenience. The basement has additional large bedroom, a large family room with fireplace, work shop and cold storage, not to mention an abundance of storage space. Additional highlights include a detached garage, a high-quality Amish shed for extra storage, a lifetime transferable foundation warranty and just a few minutes walk to the beautiful St Lawrence River. (id:49063)
Property Details
|
MLS® Number
|
X12356108 |
|
Property Type
|
Single Family |
|
Community Name
|
809 - Augusta Twp |
|
Features
|
Carpet Free |
|
Parking Space Total
|
6 |
Building
|
Bathroom Total
|
3 |
|
Bedrooms Above Ground
|
3 |
|
Bedrooms Below Ground
|
1 |
|
Bedrooms Total
|
4 |
|
Amenities
|
Fireplace(s) |
|
Appliances
|
Garage Door Opener Remote(s), Blinds, Garage Door Opener |
|
Architectural Style
|
Bungalow |
|
Basement Development
|
Finished |
|
Basement Type
|
N/a (finished) |
|
Construction Style Attachment
|
Detached |
|
Cooling Type
|
Central Air Conditioning |
|
Exterior Finish
|
Brick |
|
Fireplace Present
|
Yes |
|
Foundation Type
|
Block |
|
Half Bath Total
|
1 |
|
Heating Fuel
|
Natural Gas |
|
Heating Type
|
Forced Air |
|
Stories Total
|
1 |
|
Size Interior
|
1,500 - 2,000 Ft2 |
|
Type
|
House |
Parking
Land
|
Acreage
|
No |
|
Sewer
|
Sanitary Sewer |
|
Size Depth
|
127 Ft ,3 In |
|
Size Frontage
|
169 Ft ,10 In |
|
Size Irregular
|
169.9 X 127.3 Ft |
|
Size Total Text
|
169.9 X 127.3 Ft|under 1/2 Acre |
Rooms
| Level |
Type |
Length |
Width |
Dimensions |
|
Basement |
Bedroom |
4.61 m |
2.24 m |
4.61 m x 2.24 m |
|
Basement |
Utility Room |
6.08 m |
2.26 m |
6.08 m x 2.26 m |
|
Basement |
Living Room |
7.51 m |
3.39 m |
7.51 m x 3.39 m |
|
Main Level |
Primary Bedroom |
4.66 m |
3.5 m |
4.66 m x 3.5 m |
|
Main Level |
Bedroom |
3.44 m |
3.64 m |
3.44 m x 3.64 m |
|
Main Level |
Bedroom 3 |
3.28 m |
3.59 m |
3.28 m x 3.59 m |
|
Main Level |
Bathroom |
2.43 m |
2.03 m |
2.43 m x 2.03 m |
|
Main Level |
Dining Room |
3.5 m |
4.24 m |
3.5 m x 4.24 m |
|
Main Level |
Living Room |
6.1 m |
4.16 m |
6.1 m x 4.16 m |
|
Main Level |
Kitchen |
3.19 m |
4.02 m |
3.19 m x 4.02 m |
|
Main Level |
Laundry Room |
1.49 m |
3.69 m |
1.49 m x 3.69 m |
|
Main Level |
Bathroom |
2.25 m |
3.69 m |
2.25 m x 3.69 m |
https://www.realtor.ca/real-estate/28758919/19-sunset-drive-augusta-809-augusta-twp

