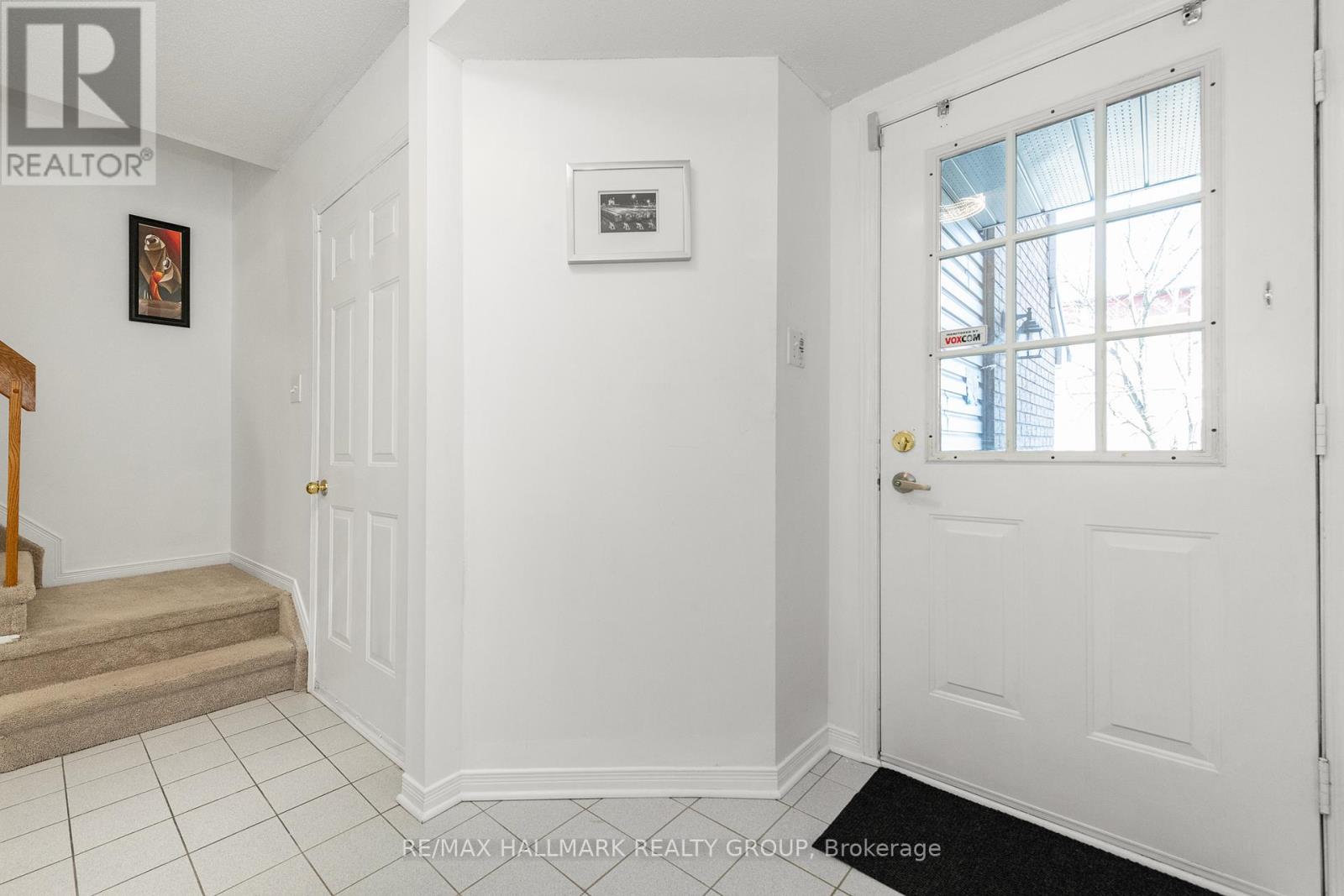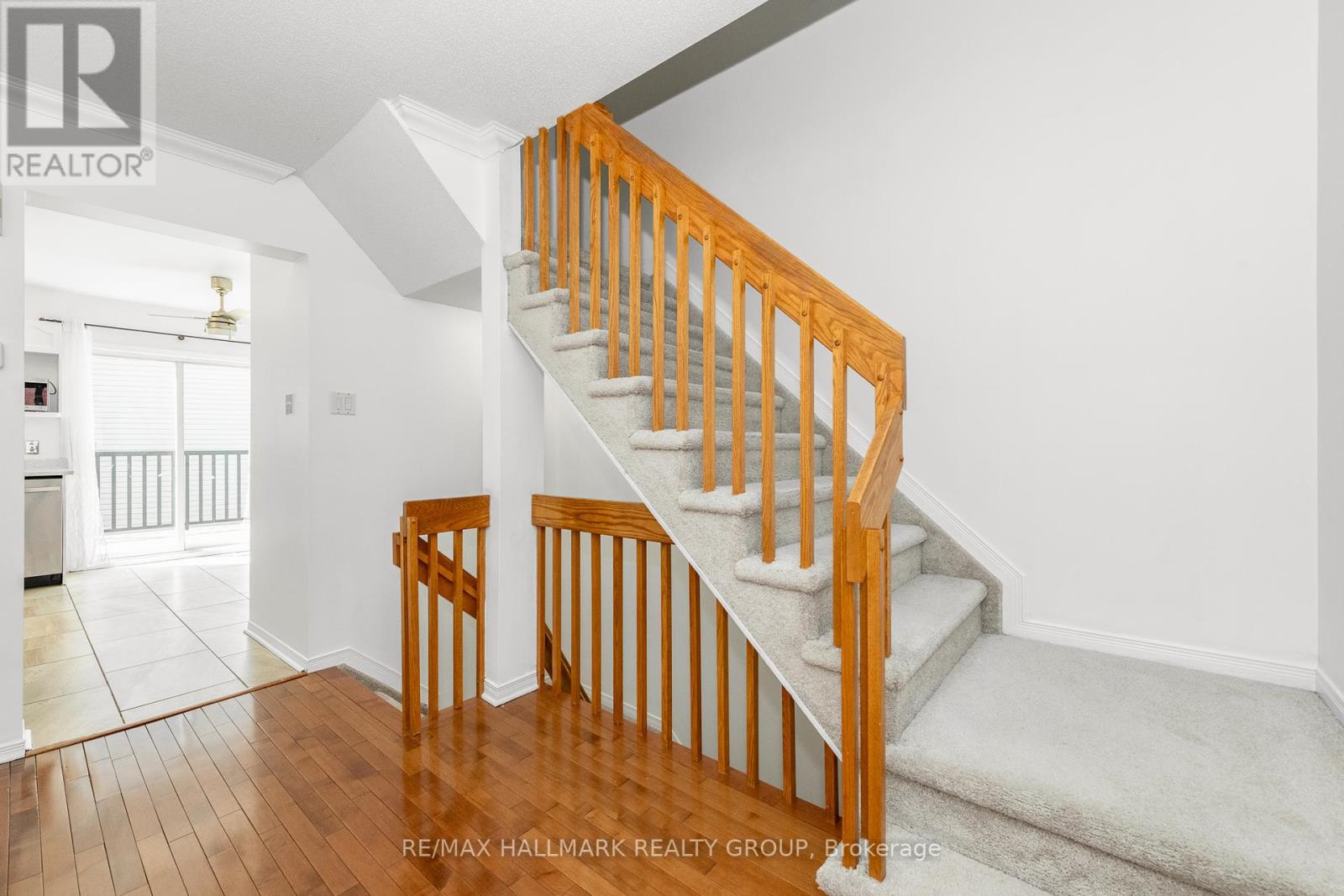3 Bedroom
2 Bathroom
1500 - 2000 sqft
Fireplace
Central Air Conditioning
Forced Air
$565,000
Welcome to this charming 3-storey townhouse, nestled in a peaceful, family-friendly neighbourhood. With an abundance of natural light, this home offers a perfect blend of comfort and convenience. The main floor features a versatile bedroom/flex space, ideal for guests, an office, or a creative studio. Enjoy direct access a private deck, perfect for unwinding. A convenient 3-piece bathroom completes this level. On the second level, you'll find a spacious living room with a cozy wood-burning fireplace ideal for chilly evenings. The dining room seamlessly connects to the updated kitchen, complete with stainless steel appliances, an eating area, and a pantry for added storage. From this level, step outside to another large deck that also connects to the lower level, perfect for outdoor entertaining or enjoying your morning coffee in the fresh air. Beautiful hardwood and ceramic flooring flow throughout the entire home, adding warmth and charm to each room. The third level offers two generously sized bedrooms, each featuring double closets, providing ample storage. A full 4-piece bathroom is conveniently located nearby, making this level perfect for family living. The lower level includes a laundry and utility area with plenty of storage space available. This home also offers inside access to the single garage, with a spacious driveway that accommodates two vehicles. Situated just moments from the Ottawa River, Aviation Parkway, and an abundance of recreational options like walking paths, parks, and more, this home offers the ideal location for an active lifestyle. You'll also enjoy easy access to nearby restaurants, a movie theater, and all the amenities you need. Don't miss the opportunity to call this wonderful townhouse your new home! (id:49063)
Property Details
|
MLS® Number
|
X12071971 |
|
Property Type
|
Single Family |
|
Community Name
|
3104 - CFB Rockcliffe and Area |
|
AmenitiesNearBy
|
Park, Public Transit |
|
ParkingSpaceTotal
|
3 |
|
Structure
|
Deck |
Building
|
BathroomTotal
|
2 |
|
BedroomsAboveGround
|
3 |
|
BedroomsTotal
|
3 |
|
Amenities
|
Fireplace(s) |
|
Appliances
|
Hot Tub, Garage Door Opener Remote(s), Dishwasher, Dryer, Hood Fan, Microwave, Stove, Washer, Refrigerator |
|
BasementDevelopment
|
Unfinished |
|
BasementType
|
Full (unfinished) |
|
ConstructionStyleAttachment
|
Attached |
|
CoolingType
|
Central Air Conditioning |
|
ExteriorFinish
|
Brick, Vinyl Siding |
|
FireplacePresent
|
Yes |
|
FireplaceTotal
|
1 |
|
FlooringType
|
Ceramic |
|
FoundationType
|
Poured Concrete |
|
HeatingFuel
|
Natural Gas |
|
HeatingType
|
Forced Air |
|
StoriesTotal
|
3 |
|
SizeInterior
|
1500 - 2000 Sqft |
|
Type
|
Row / Townhouse |
|
UtilityWater
|
Municipal Water |
Parking
|
Attached Garage
|
|
|
Garage
|
|
|
Inside Entry
|
|
Land
|
Acreage
|
No |
|
FenceType
|
Fenced Yard |
|
LandAmenities
|
Park, Public Transit |
|
Sewer
|
Sanitary Sewer |
|
SizeDepth
|
90 Ft ,1 In |
|
SizeFrontage
|
14 Ft ,9 In |
|
SizeIrregular
|
14.8 X 90.1 Ft |
|
SizeTotalText
|
14.8 X 90.1 Ft |
|
SurfaceWater
|
River/stream |
|
ZoningDescription
|
R4m[818] |
Rooms
| Level |
Type |
Length |
Width |
Dimensions |
|
Second Level |
Living Room |
5.1 m |
4.24 m |
5.1 m x 4.24 m |
|
Second Level |
Dining Room |
3.5 m |
3.2 m |
3.5 m x 3.2 m |
|
Second Level |
Kitchen |
3.75 m |
3.96 m |
3.75 m x 3.96 m |
|
Third Level |
Primary Bedroom |
4.82 m |
4.24 m |
4.82 m x 4.24 m |
|
Third Level |
Bedroom 2 |
3.83 m |
3.5 m |
3.83 m x 3.5 m |
|
Third Level |
Bathroom |
|
|
Measurements not available |
|
Basement |
Utility Room |
7.31 m |
4.21 m |
7.31 m x 4.21 m |
|
Basement |
Laundry Room |
|
|
Measurements not available |
|
Main Level |
Foyer |
|
|
Measurements not available |
|
Main Level |
Bedroom |
4.26 m |
3.65 m |
4.26 m x 3.65 m |
|
Main Level |
Bathroom |
|
|
Measurements not available |
Utilities
|
Cable
|
Installed |
|
Sewer
|
Installed |
https://www.realtor.ca/real-estate/28142679/186-burma-road-ottawa-3104-cfb-rockcliffe-and-area





































