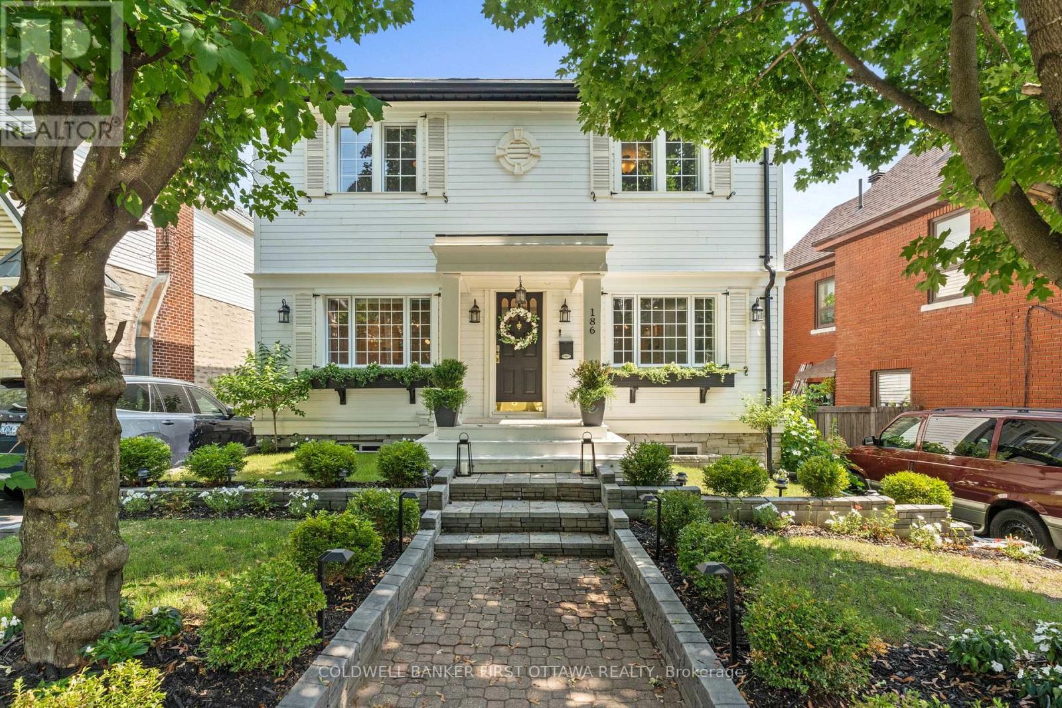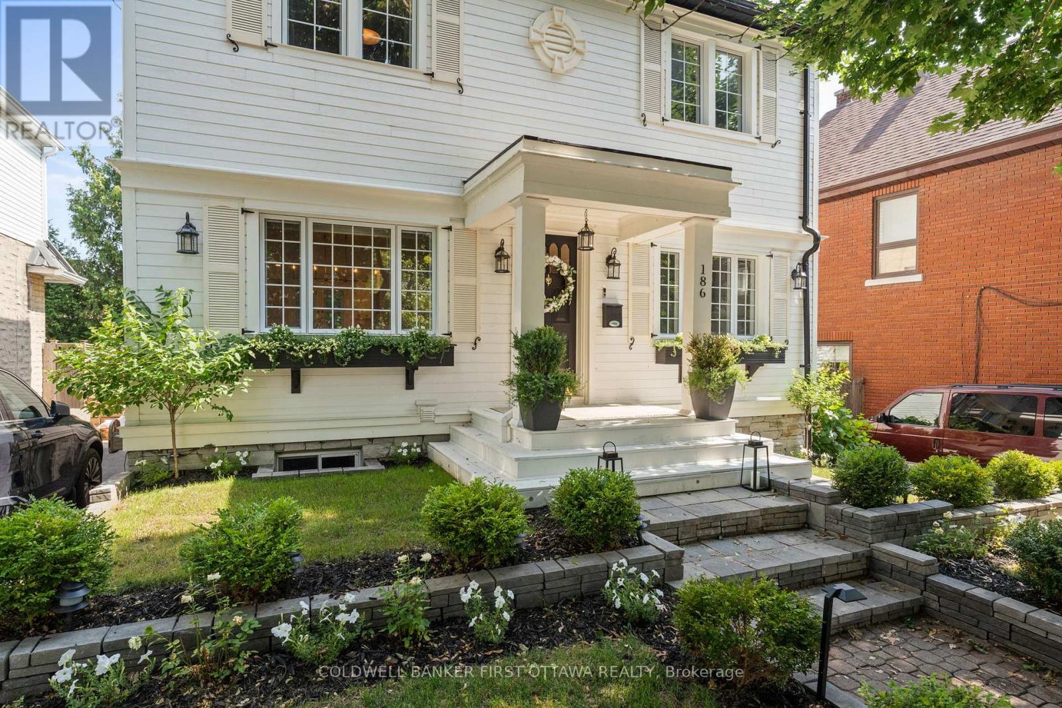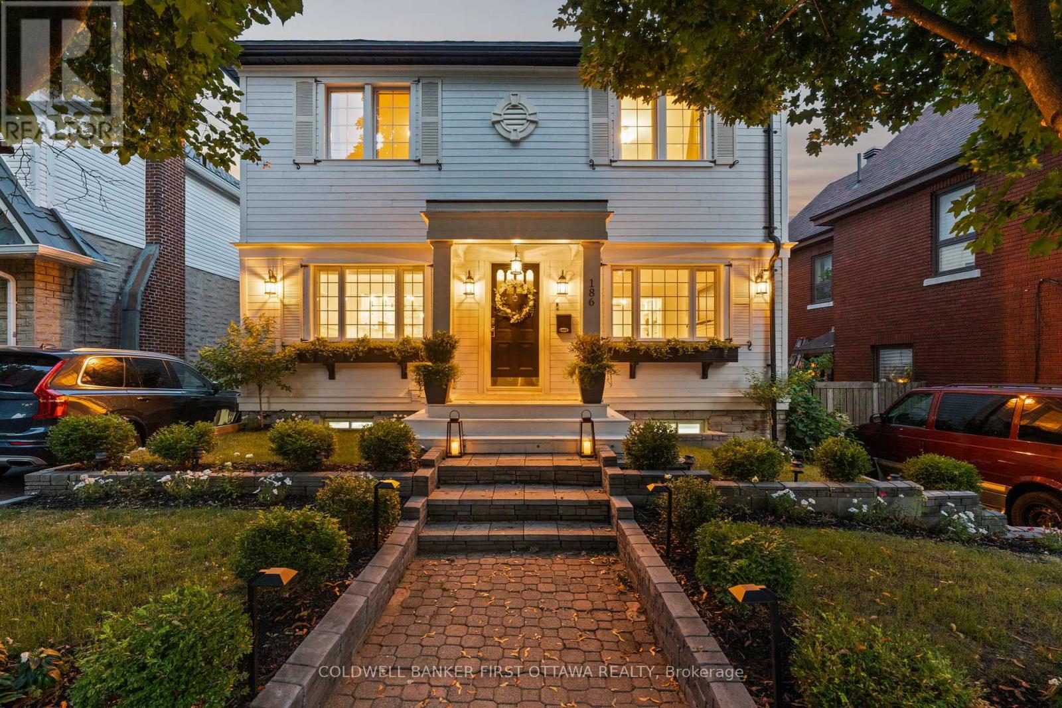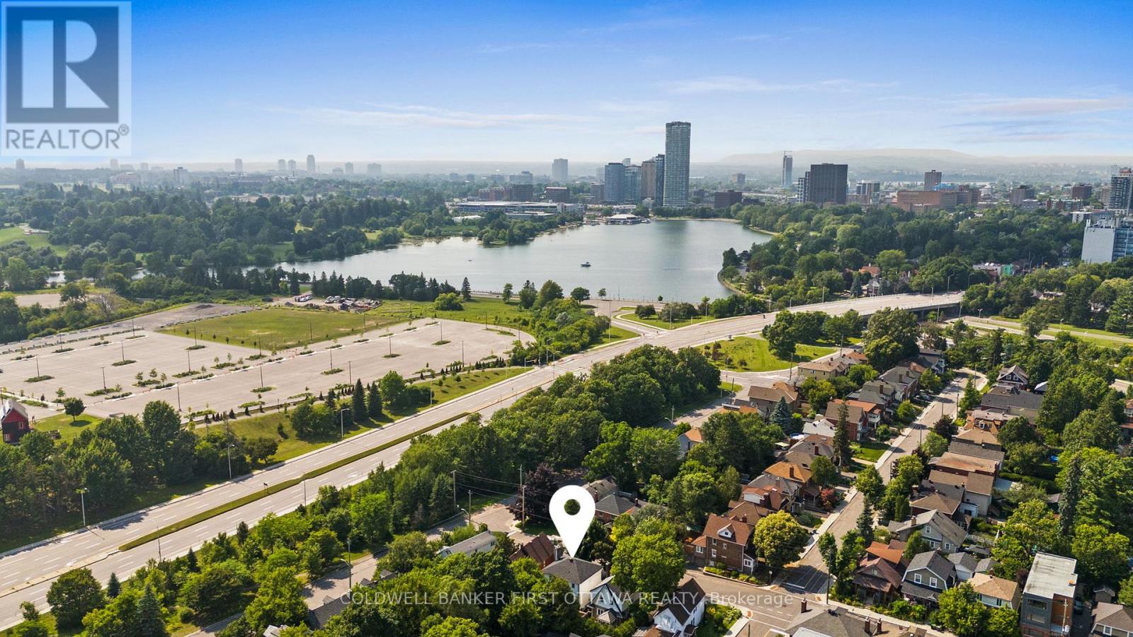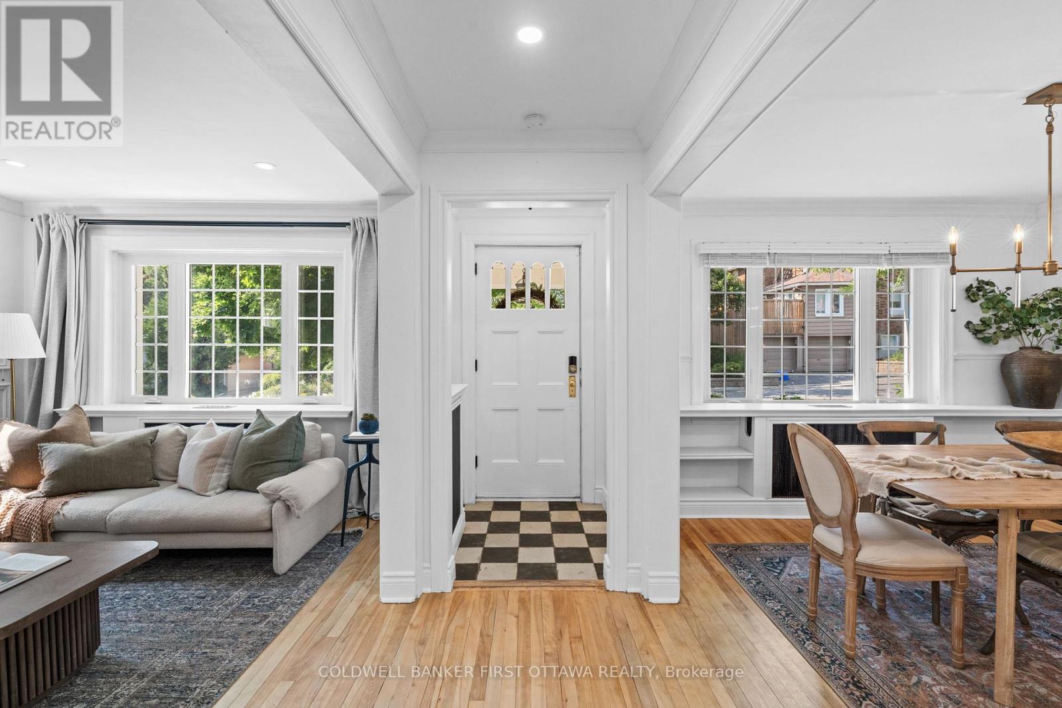4 Bedroom
3 Bathroom
1,500 - 2,000 ft2
Fireplace
Wall Unit
Radiant Heat
$1,799,000
Old Ottawa South charm revitalized with modern sophistication in this classic center hall floorplan. Fabulous curb appeal sets the stage for what lies inside this 4 bedroom, 3 bathroom home in one the Capital's best neighborhoods! A stunning main floor offers formal living and dining rooms dressed in classic hardwood floors. A magazine worthy kitchen is the highlight here featuring the perfect blend of style and functionality. Upstairs, find 3 bedrooms and 2 bathrooms including an impressive primary suite with ensuite that will rival the City's most upscale hotels. A fully finished lower level offers a 2nd kitchen, 4th bedroom, full bath and rec room with access through an entry at the rear of the home. Spend summer evenings entertaining in the yard with separate dining and BBQ areas plus plenty of room for the kids to play. Located steps away from everything, this residence offers the perfect opportunity to upgrade your lifestyle without compromise. Floorplans attached - have a good look at them! (id:49063)
Property Details
|
MLS® Number
|
X12297068 |
|
Property Type
|
Single Family |
|
Community Name
|
4403 - Old Ottawa South |
|
Features
|
Carpet Free |
|
Parking Space Total
|
2 |
Building
|
Bathroom Total
|
3 |
|
Bedrooms Above Ground
|
3 |
|
Bedrooms Below Ground
|
1 |
|
Bedrooms Total
|
4 |
|
Appliances
|
Dishwasher, Dryer, Hood Fan, Water Heater, Two Stoves, Washer, Window Coverings, Two Refrigerators |
|
Basement Development
|
Finished |
|
Basement Type
|
N/a (finished) |
|
Construction Style Attachment
|
Detached |
|
Cooling Type
|
Wall Unit |
|
Exterior Finish
|
Hardboard |
|
Fireplace Present
|
Yes |
|
Fireplace Total
|
1 |
|
Foundation Type
|
Block |
|
Half Bath Total
|
1 |
|
Heating Fuel
|
Natural Gas |
|
Heating Type
|
Radiant Heat |
|
Stories Total
|
2 |
|
Size Interior
|
1,500 - 2,000 Ft2 |
|
Type
|
House |
|
Utility Water
|
Municipal Water |
Parking
Land
|
Acreage
|
No |
|
Sewer
|
Sanitary Sewer |
|
Size Depth
|
87 Ft ,1 In |
|
Size Frontage
|
42 Ft |
|
Size Irregular
|
42 X 87.1 Ft |
|
Size Total Text
|
42 X 87.1 Ft |
Rooms
| Level |
Type |
Length |
Width |
Dimensions |
|
Second Level |
Primary Bedroom |
4.38 m |
3.5 m |
4.38 m x 3.5 m |
|
Second Level |
Bedroom 2 |
3.91 m |
3.5 m |
3.91 m x 3.5 m |
|
Second Level |
Bedroom 3 |
3.04 m |
2.99 m |
3.04 m x 2.99 m |
|
Lower Level |
Bedroom 4 |
3.85 m |
3.63 m |
3.85 m x 3.63 m |
|
Lower Level |
Recreational, Games Room |
3.8 m |
3.69 m |
3.8 m x 3.69 m |
|
Lower Level |
Laundry Room |
3.44 m |
2.07 m |
3.44 m x 2.07 m |
|
Main Level |
Kitchen |
3.74 m |
3.44 m |
3.74 m x 3.44 m |
|
Main Level |
Dining Room |
3.65 m |
3.44 m |
3.65 m x 3.44 m |
|
Main Level |
Family Room |
2.99 m |
2.94 m |
2.99 m x 2.94 m |
|
Main Level |
Living Room |
3.47 m |
3.38 m |
3.47 m x 3.38 m |
https://www.realtor.ca/real-estate/28631660/186-aylmer-avenue-ottawa-4403-old-ottawa-south

