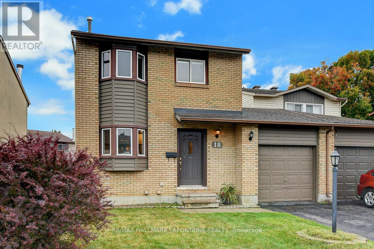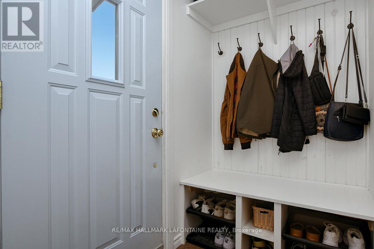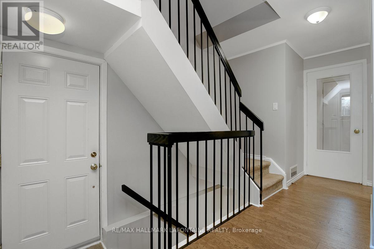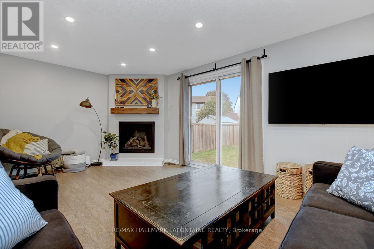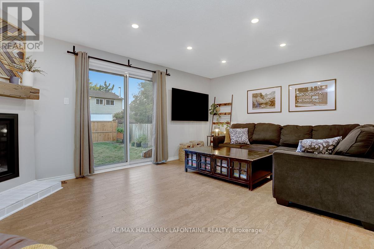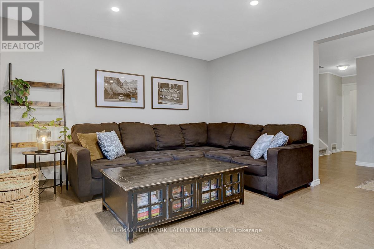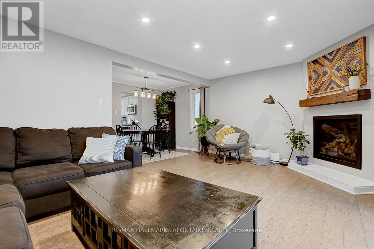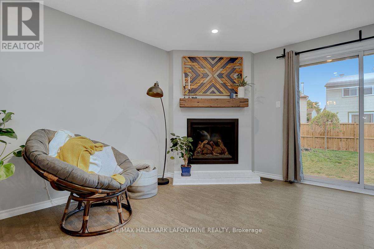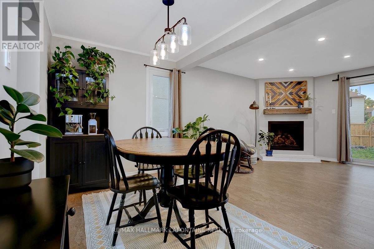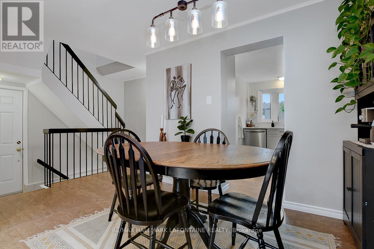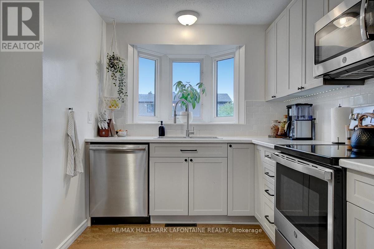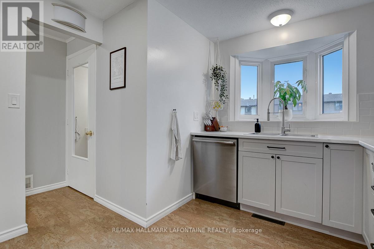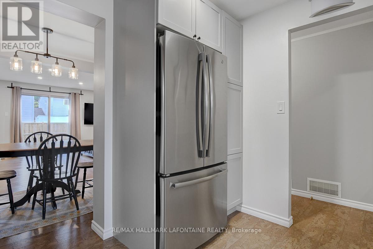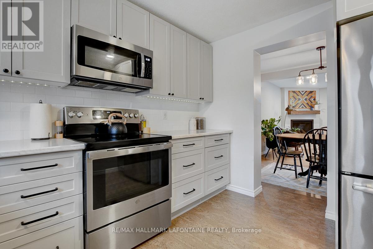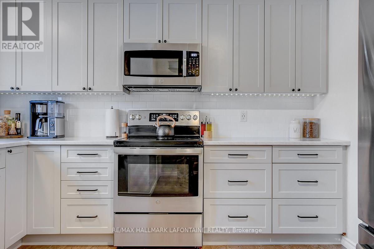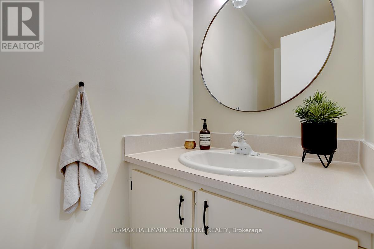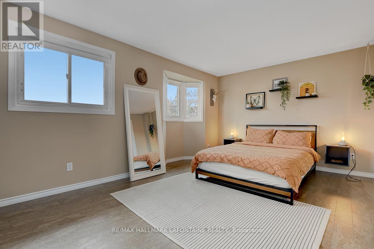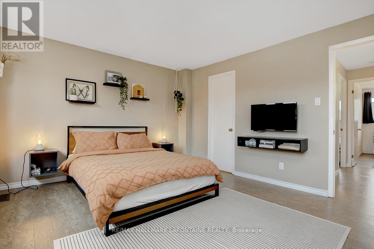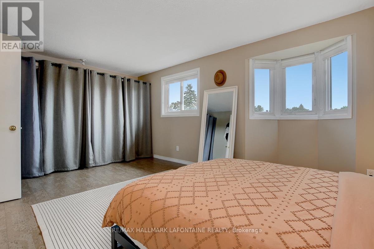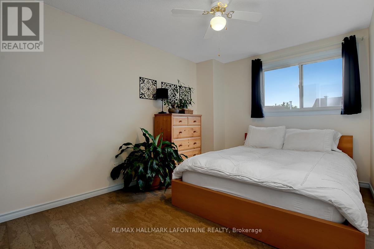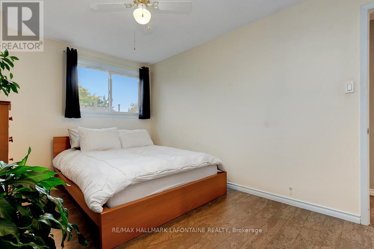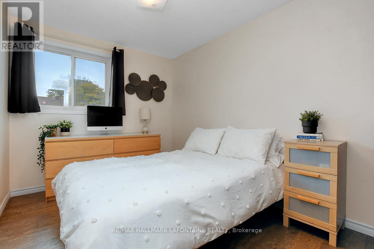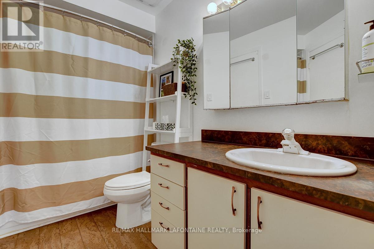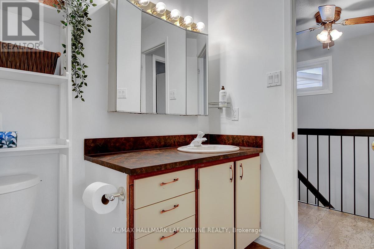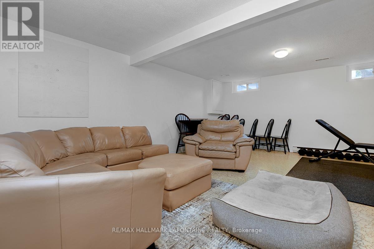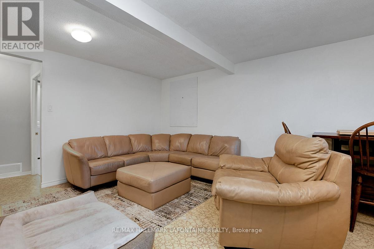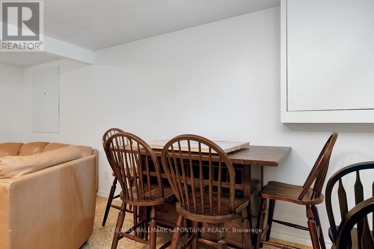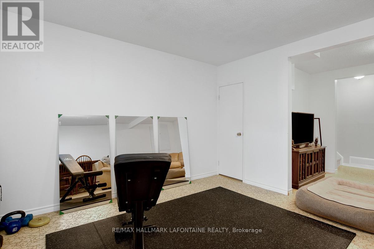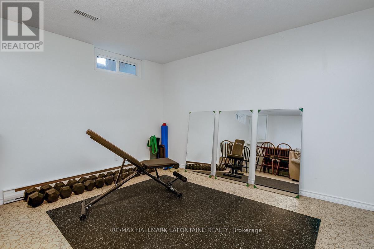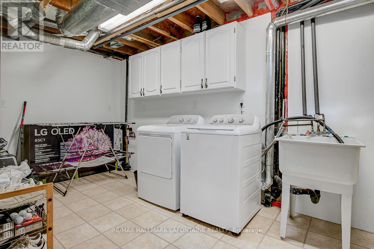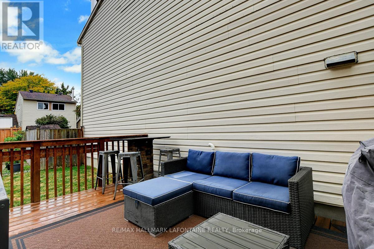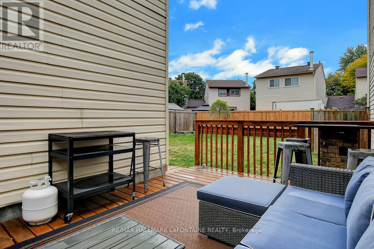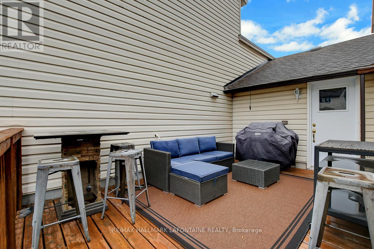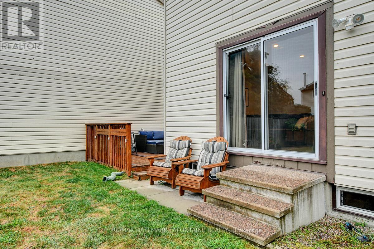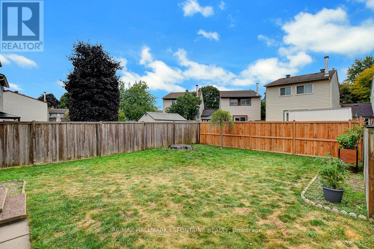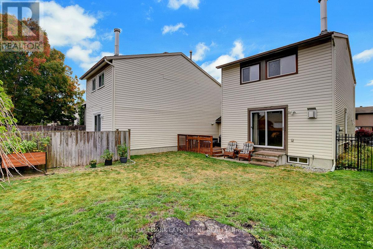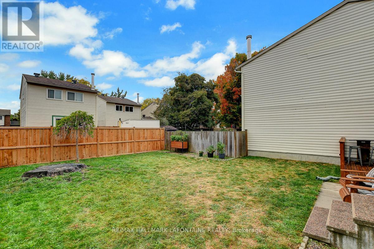3 Bedroom
2 Bathroom
1,100 - 1,500 ft2
Fireplace
Central Air Conditioning
Forced Air
$2,650 Monthly
Welcome home to this bright and cheerful 3-bedroom semi-detached home, connected only by the garage for extra privacy. Step inside and you'll love the warm cork flooring that runs throughout the main and second levels - both stylish and comfortable underfoot.The renovated kitchen has a charming bay window, SS appliances, pot & pans drawers and loads of cupboard and counter space to keep everything organized. The living room features a cozy fireplace, perfect for relaxing evenings, while the large dining room makes entertaining easy. Patio doors open to a spacious, fenced backyard with a deck tucked away into a private corner. Upstairs, the primary bedroom is a true retreat with its own bay window and a full wall of closet space. Two additional bedrooms and a bright 4-piece bathroom complete the second floor.The lower level has a large finished rec room as well as a big laundry room with plenty of storage space. The garage is super practical too, with inside access to both the home and the backyard deck. All of this in a friendly neighbourhood close to the Walter Baker Sports Centre, schools, shopping, theatre, golf, and more. Tenant pays gas, water, hydro and HWT rental (id:49063)
Property Details
|
MLS® Number
|
X12439229 |
|
Property Type
|
Single Family |
|
Community Name
|
7701 - Barrhaven - Pheasant Run |
|
Equipment Type
|
Water Heater |
|
Parking Space Total
|
3 |
|
Rental Equipment Type
|
Water Heater |
Building
|
Bathroom Total
|
2 |
|
Bedrooms Above Ground
|
3 |
|
Bedrooms Total
|
3 |
|
Appliances
|
Dishwasher, Dryer, Hood Fan, Microwave, Stove, Washer, Refrigerator |
|
Basement Development
|
Finished |
|
Basement Type
|
N/a (finished) |
|
Construction Style Attachment
|
Semi-detached |
|
Cooling Type
|
Central Air Conditioning |
|
Exterior Finish
|
Brick, Vinyl Siding |
|
Fireplace Present
|
Yes |
|
Foundation Type
|
Poured Concrete |
|
Half Bath Total
|
1 |
|
Heating Fuel
|
Natural Gas |
|
Heating Type
|
Forced Air |
|
Stories Total
|
2 |
|
Size Interior
|
1,100 - 1,500 Ft2 |
|
Type
|
House |
|
Utility Water
|
Municipal Water |
Parking
Land
|
Acreage
|
No |
|
Sewer
|
Sanitary Sewer |
|
Size Depth
|
94 Ft ,2 In |
|
Size Frontage
|
35 Ft ,10 In |
|
Size Irregular
|
35.9 X 94.2 Ft |
|
Size Total Text
|
35.9 X 94.2 Ft |
Rooms
| Level |
Type |
Length |
Width |
Dimensions |
|
Second Level |
Primary Bedroom |
4.82 m |
3.55 m |
4.82 m x 3.55 m |
|
Second Level |
Bedroom |
3.88 m |
2.87 m |
3.88 m x 2.87 m |
|
Second Level |
Bedroom |
3.23 m |
2.51 m |
3.23 m x 2.51 m |
|
Second Level |
Bathroom |
1.95 m |
1.49 m |
1.95 m x 1.49 m |
|
Lower Level |
Laundry Room |
5.3 m |
2.33 m |
5.3 m x 2.33 m |
|
Lower Level |
Recreational, Games Room |
5.84 m |
5.13 m |
5.84 m x 5.13 m |
|
Main Level |
Foyer |
1.88 m |
1.34 m |
1.88 m x 1.34 m |
|
Main Level |
Living Room |
5.4 m |
3.73 m |
5.4 m x 3.73 m |
|
Main Level |
Dining Room |
3.32 m |
2.18 m |
3.32 m x 2.18 m |
|
Main Level |
Kitchen |
3.37 m |
2.36 m |
3.37 m x 2.36 m |
|
Main Level |
Bathroom |
2.39 m |
0.96 m |
2.39 m x 0.96 m |
https://www.realtor.ca/real-estate/28939638/18-vanessa-terrace-ottawa-7701-barrhaven-pheasant-run

