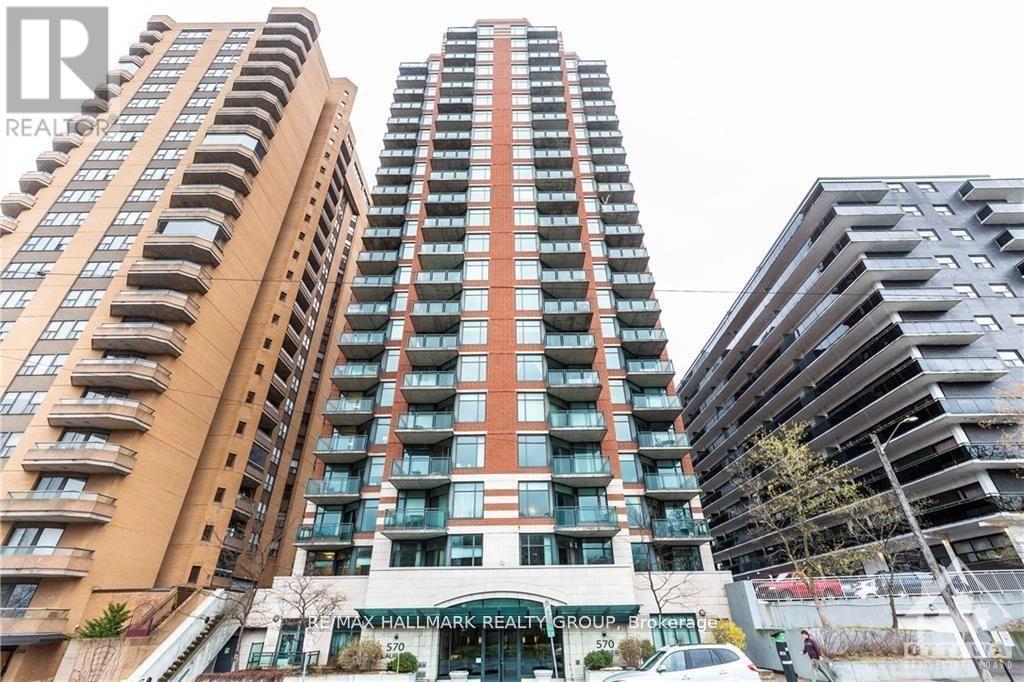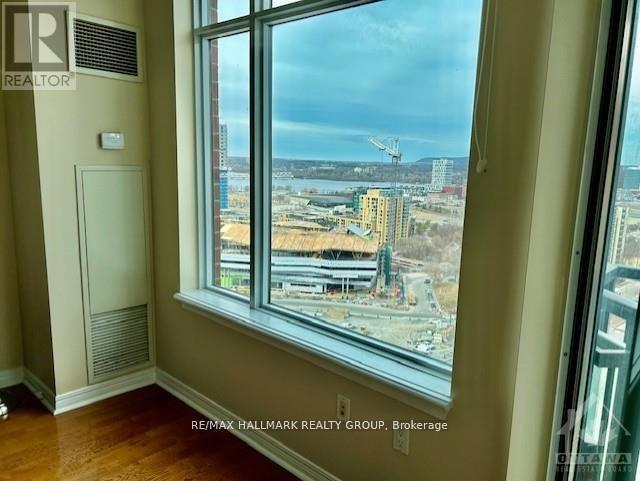1 Bedroom
1 Bathroom
700 - 799 sqft
Central Air Conditioning
Forced Air
$2,300 Monthly
Open concept one BDRM plus DEN with underground parking and storage locker. 740 sq ft. Stunning views of the Ottawa River and the Gatineau Hills from the balcony and LIVING Rm picture window. Laminate flooring throughout. Kitchen with granite countertops and breakfast bar. Good quality appliances and in-unit laundry facilities. Great downtown living in this luxurious building w/saltwater indoor pool, guest suite and exercise room. 5 Stainless Steel appliances. (id:49063)
Property Details
|
MLS® Number
|
X12072383 |
|
Property Type
|
Single Family |
|
Neigbourhood
|
Sandy Hill |
|
Community Name
|
4102 - Ottawa Centre |
|
CommunityFeatures
|
Pet Restrictions |
|
Features
|
Balcony, In Suite Laundry |
|
ParkingSpaceTotal
|
1 |
Building
|
BathroomTotal
|
1 |
|
BedroomsAboveGround
|
1 |
|
BedroomsTotal
|
1 |
|
Age
|
16 To 30 Years |
|
Amenities
|
Exercise Centre, Storage - Locker |
|
Appliances
|
Dishwasher, Dryer, Garage Door Opener, Stove, Washer, Refrigerator |
|
BasementFeatures
|
Apartment In Basement |
|
BasementType
|
N/a |
|
CoolingType
|
Central Air Conditioning |
|
ExteriorFinish
|
Brick |
|
HeatingFuel
|
Natural Gas |
|
HeatingType
|
Forced Air |
|
SizeInterior
|
700 - 799 Sqft |
|
Type
|
Apartment |
Parking
Land
Rooms
| Level |
Type |
Length |
Width |
Dimensions |
|
Main Level |
Living Room |
6.24 m |
3.63 m |
6.24 m x 3.63 m |
|
Main Level |
Kitchen |
3.04 m |
2.59 m |
3.04 m x 2.59 m |
|
Main Level |
Den |
2.56 m |
2.51 m |
2.56 m x 2.51 m |
|
Main Level |
Bedroom |
3.81 m |
3.12 m |
3.81 m x 3.12 m |
|
Main Level |
Bathroom |
2.44 m |
1.52 m |
2.44 m x 1.52 m |
https://www.realtor.ca/real-estate/28143901/1704-570-laurier-avenue-ottawa-4102-ottawa-centre


















