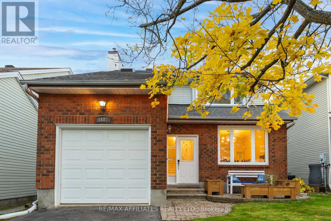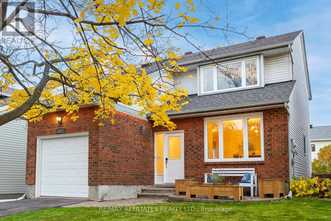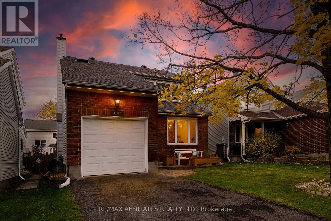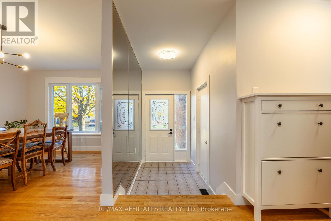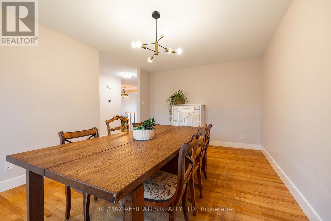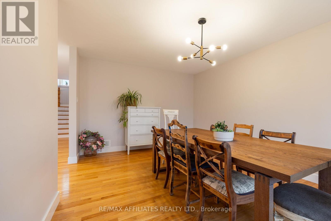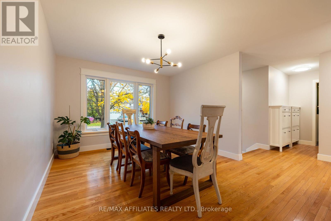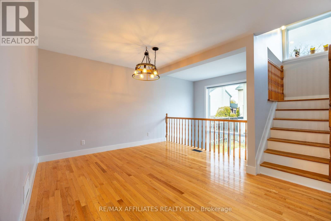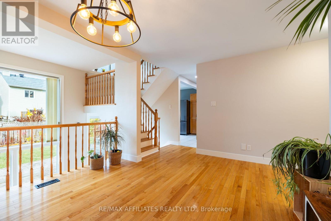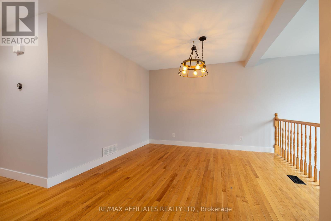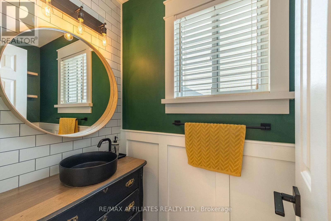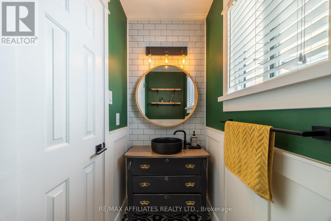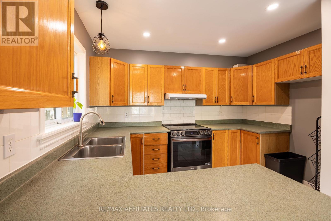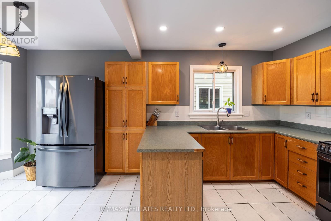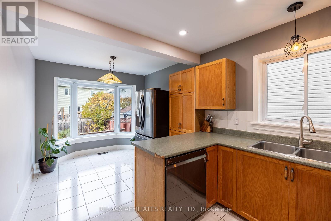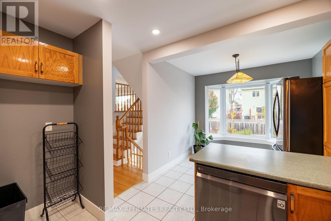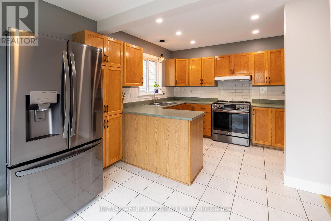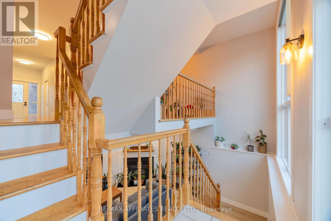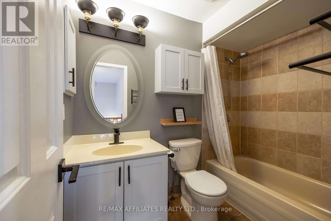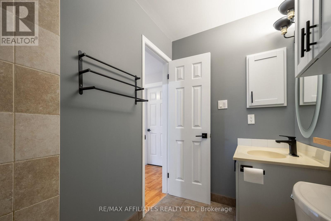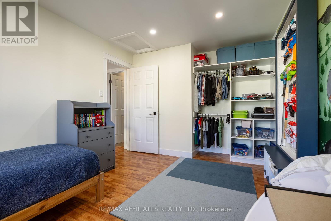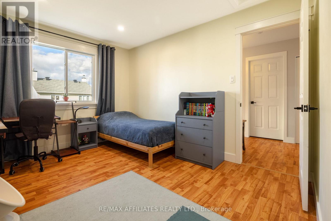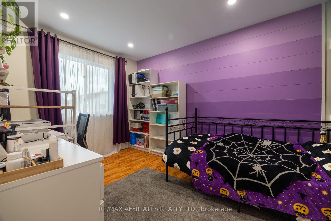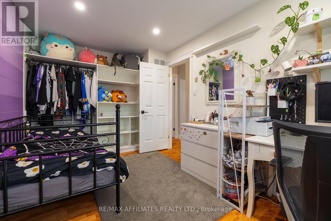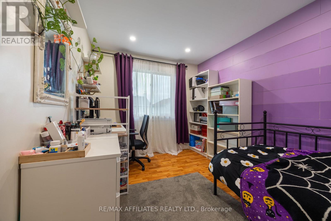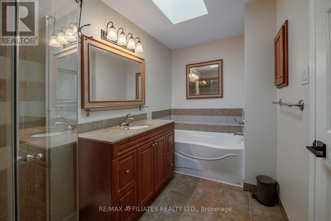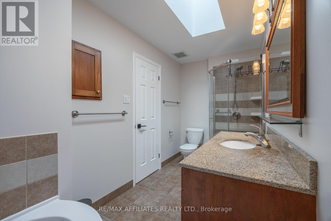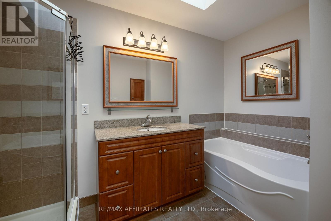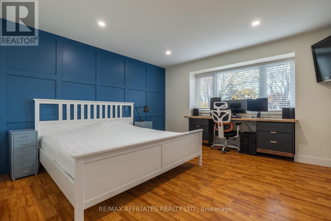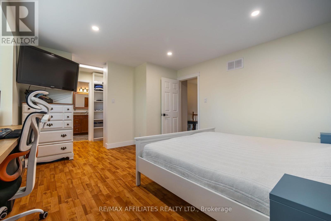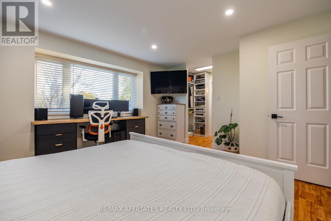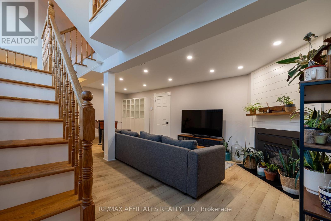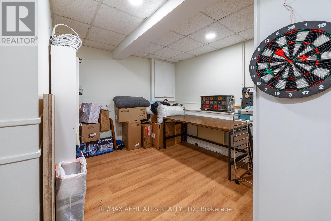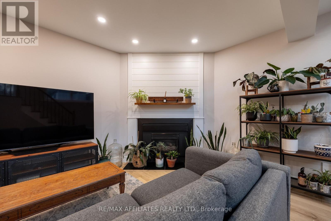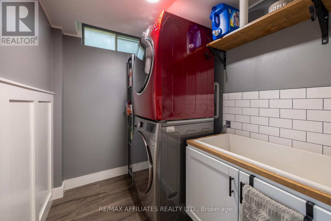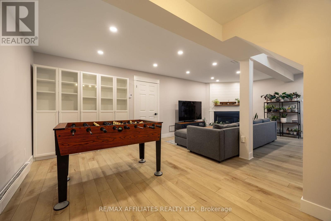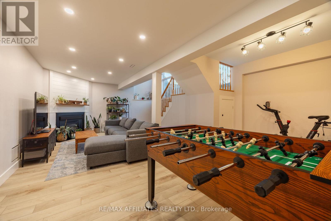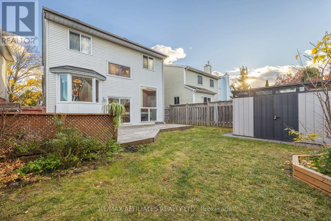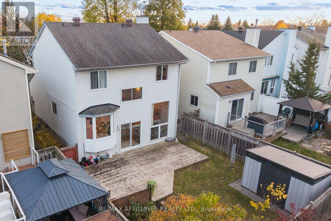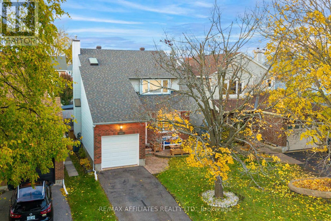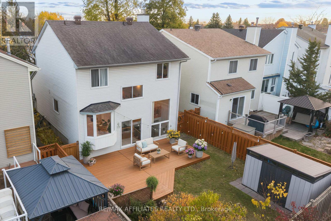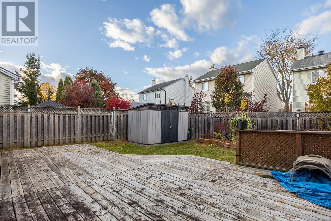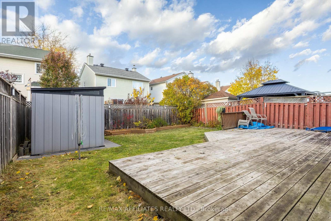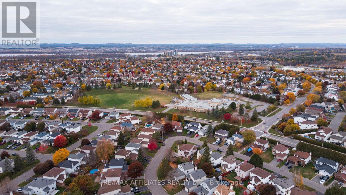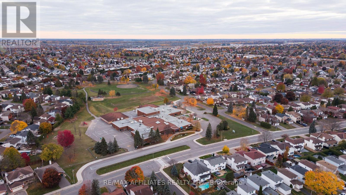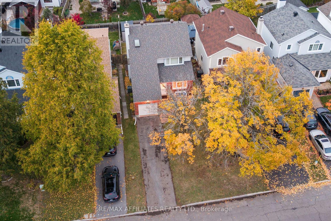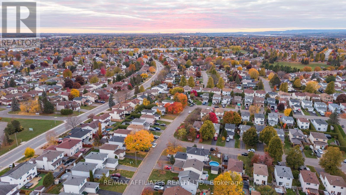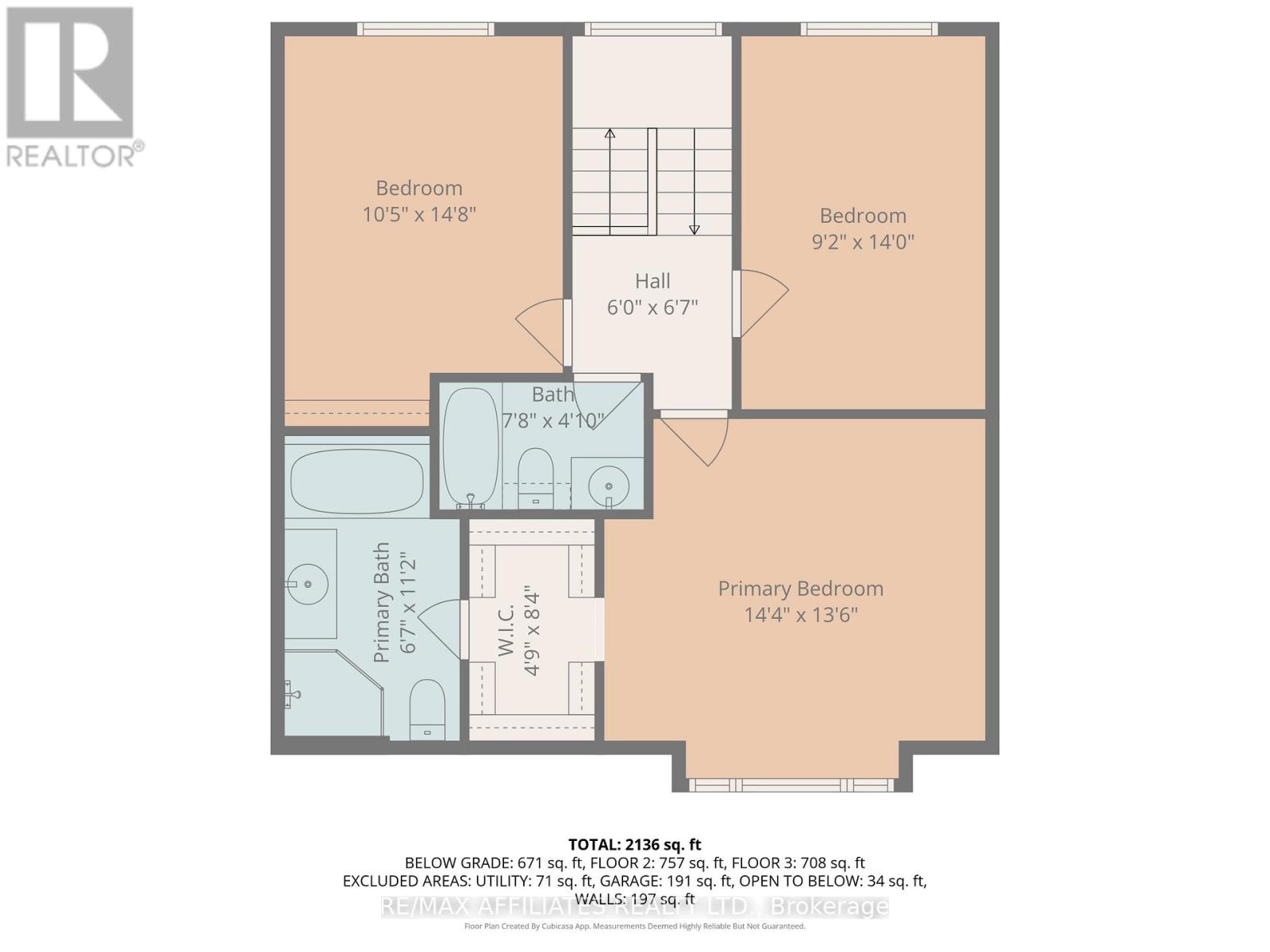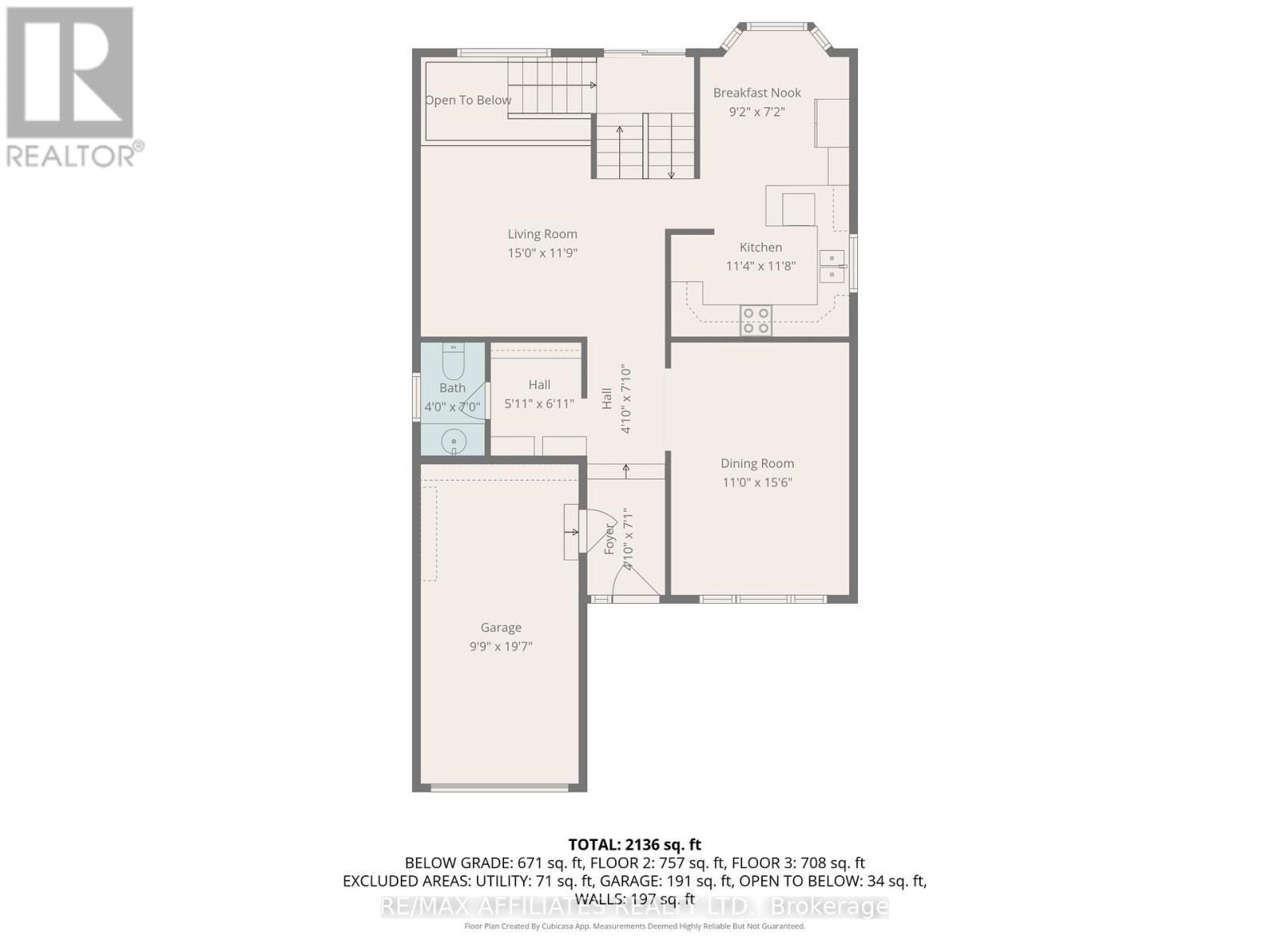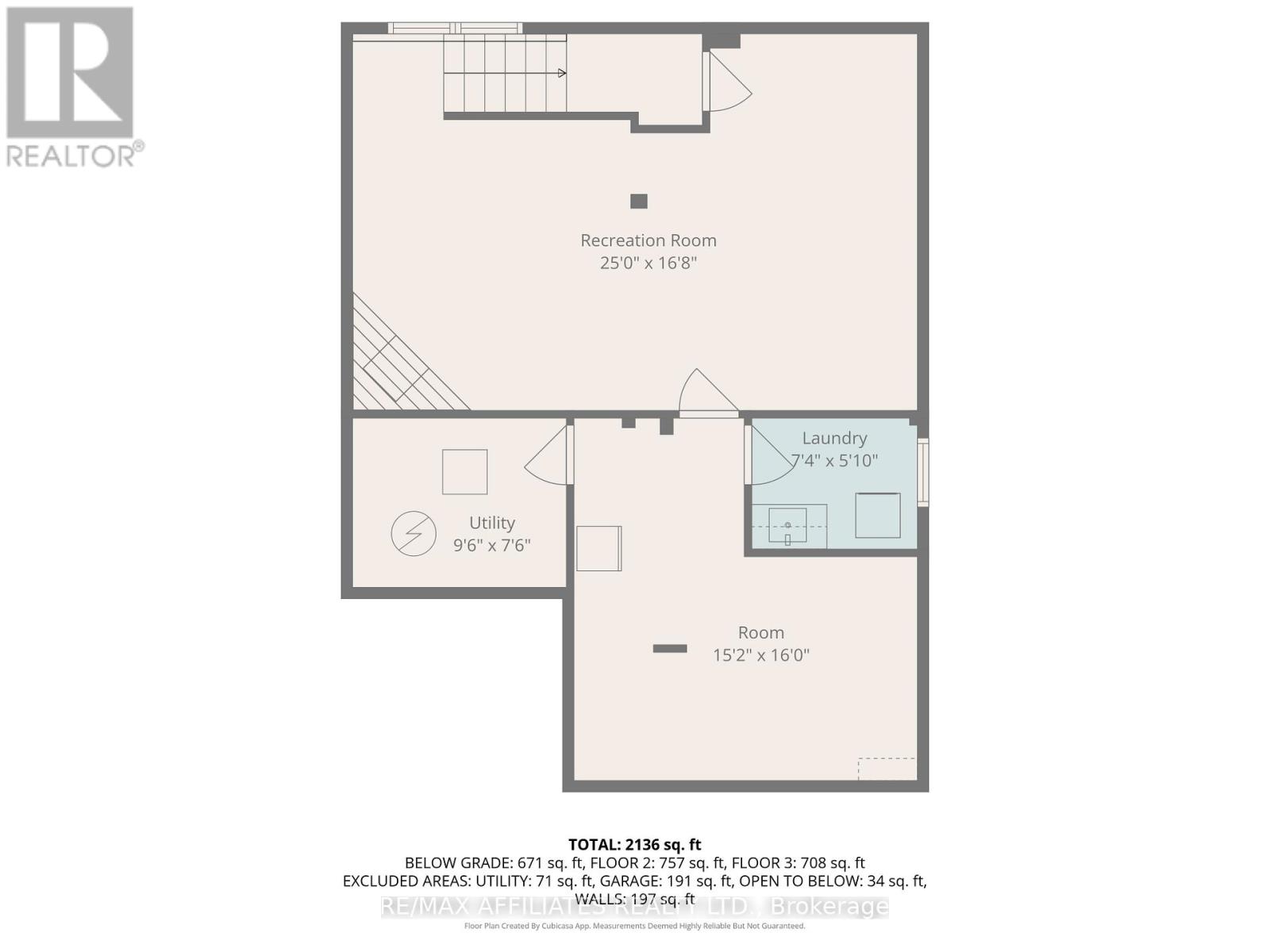3 Bedroom
3 Bathroom
1,100 - 1,500 ft2
Fireplace
Central Air Conditioning
Forced Air
Landscaped
$639,900
Welcome to this beautifully maintained 3-bedroom, 2.5-bathroom detached home featuring an attached garage with inside entry. A charming interlock walkway leads you to the inviting front entrance of this wonderful property. Step inside to find hardwood flooring throughout the bright living and dining rooms, with large windows overlooking your private backyard. The updated powder room (2023) and a spacious eat-in kitchen complete the main level. Popcorn ceilings have been removed and pot lights installed throughout (2024), adding a modern touch and bright, open feel. Upstairs, you'll find three generous bedrooms and a 4-piece main bathroom, all with stylish laminate flooring. The primary suite features an elegant accent wall, walk-through closet, and a 4-piece ensuite with a soaker tub, separate shower, and skylight for natural light. The finished basement offers additional living space with laminate flooring, pot lights, an accent wall, and a cozy gas fireplace-perfect for relaxing or entertaining. A bonus finished room beside the laundry area provides flexibility for a home office, gym, or hobby room. Enjoy the outdoors in your spacious backyard, complete with a large deck and storage shed. The home is in a great location walking distance to many wonderful schools, Ray Friel Recreation Facility, Metro transit restaurants parks and more. Windows replace 1999-2008, home completely painted in the past couple of years, popcorn ceiling removed (2024), furnace 2009, roof and skylight 2015. Some photos have been virtually staged. 24 hours irrevocable on all offers. (id:49063)
Property Details
|
MLS® Number
|
X12524820 |
|
Property Type
|
Single Family |
|
Community Name
|
1105 - Fallingbrook/Pineridge |
|
Amenities Near By
|
Park, Public Transit, Schools |
|
Community Features
|
Community Centre, School Bus |
|
Equipment Type
|
Water Heater |
|
Features
|
Carpet Free |
|
Parking Space Total
|
3 |
|
Rental Equipment Type
|
Water Heater |
|
Structure
|
Deck |
Building
|
Bathroom Total
|
3 |
|
Bedrooms Above Ground
|
3 |
|
Bedrooms Total
|
3 |
|
Age
|
31 To 50 Years |
|
Amenities
|
Fireplace(s) |
|
Appliances
|
Garage Door Opener Remote(s), Dryer, Washer |
|
Basement Development
|
Finished |
|
Basement Type
|
N/a (finished) |
|
Construction Style Attachment
|
Detached |
|
Cooling Type
|
Central Air Conditioning |
|
Exterior Finish
|
Aluminum Siding, Brick |
|
Fireplace Present
|
Yes |
|
Fireplace Total
|
1 |
|
Foundation Type
|
Concrete |
|
Half Bath Total
|
1 |
|
Heating Fuel
|
Natural Gas |
|
Heating Type
|
Forced Air |
|
Stories Total
|
2 |
|
Size Interior
|
1,100 - 1,500 Ft2 |
|
Type
|
House |
|
Utility Water
|
Municipal Water |
Parking
|
Attached Garage
|
|
|
Garage
|
|
|
Inside Entry
|
|
Land
|
Acreage
|
No |
|
Fence Type
|
Fenced Yard |
|
Land Amenities
|
Park, Public Transit, Schools |
|
Landscape Features
|
Landscaped |
|
Sewer
|
Sanitary Sewer |
|
Size Depth
|
106 Ft ,9 In |
|
Size Frontage
|
35 Ft ,1 In |
|
Size Irregular
|
35.1 X 106.8 Ft |
|
Size Total Text
|
35.1 X 106.8 Ft |
|
Zoning Description
|
Residential |
Rooms
| Level |
Type |
Length |
Width |
Dimensions |
|
Second Level |
Primary Bedroom |
4.31 m |
3.83 m |
4.31 m x 3.83 m |
|
Second Level |
Bedroom 2 |
3.81 m |
3.04 m |
3.81 m x 3.04 m |
|
Second Level |
Bedroom 3 |
3.42 m |
2.69 m |
3.42 m x 2.69 m |
|
Second Level |
Bathroom |
2 m |
3 m |
2 m x 3 m |
|
Second Level |
Bathroom |
3 m |
2.6 m |
3 m x 2.6 m |
|
Basement |
Laundry Room |
2 m |
3 m |
2 m x 3 m |
|
Basement |
Exercise Room |
4.26 m |
3.04 m |
4.26 m x 3.04 m |
|
Basement |
Family Room |
7.49 m |
3.86 m |
7.49 m x 3.86 m |
|
Main Level |
Living Room |
4.67 m |
3.35 m |
4.67 m x 3.35 m |
|
Main Level |
Dining Room |
5.79 m |
2.69 m |
5.79 m x 2.69 m |
|
Main Level |
Eating Area |
3.58 m |
2.97 m |
3.58 m x 2.97 m |
|
Main Level |
Kitchen |
3.35 m |
2.69 m |
3.35 m x 2.69 m |
Utilities
|
Cable
|
Installed |
|
Electricity
|
Installed |
|
Sewer
|
Installed |
https://www.realtor.ca/real-estate/29083529/1687-tache-way-ottawa-1105-fallingbrookpineridge

