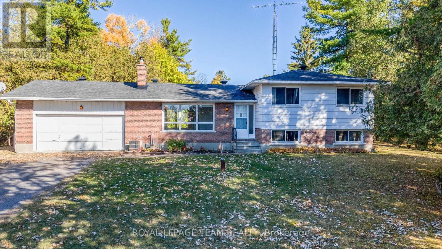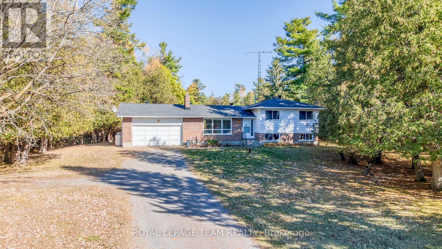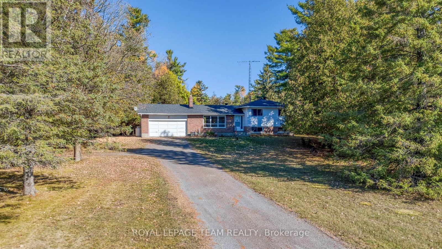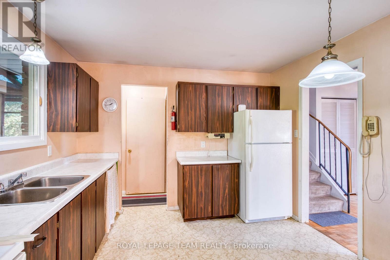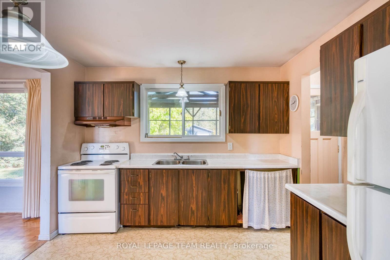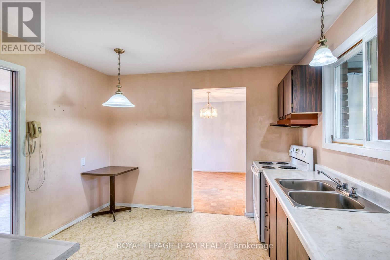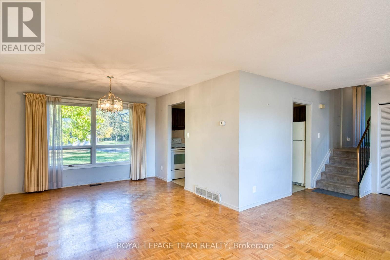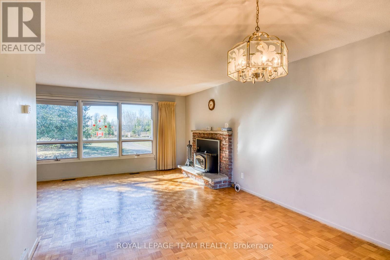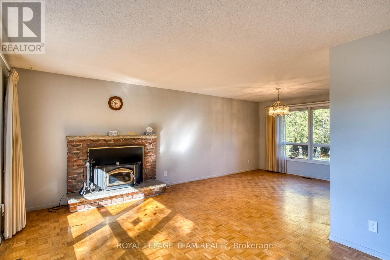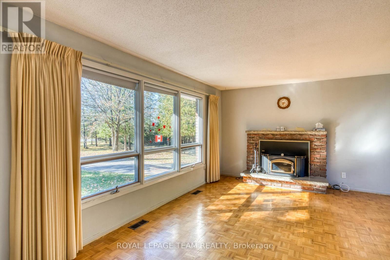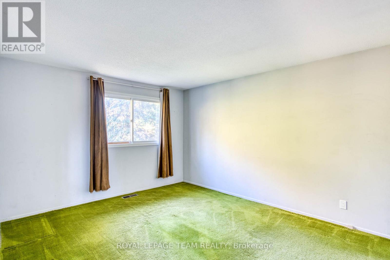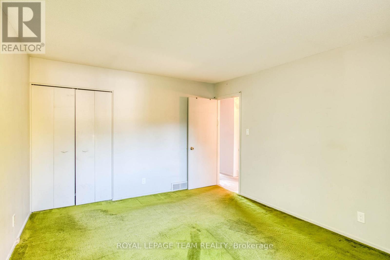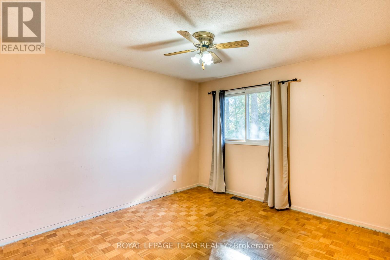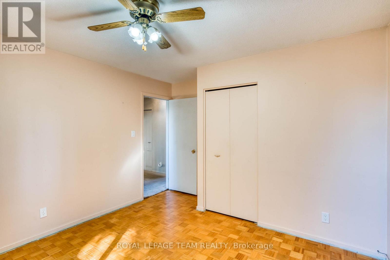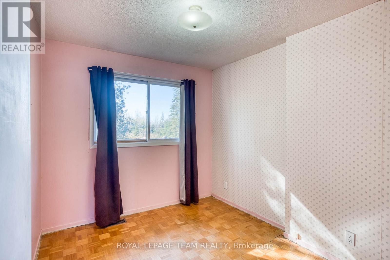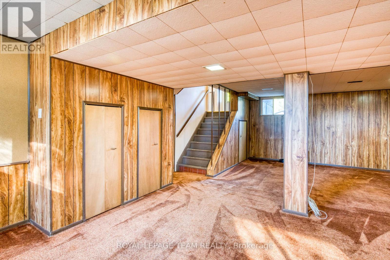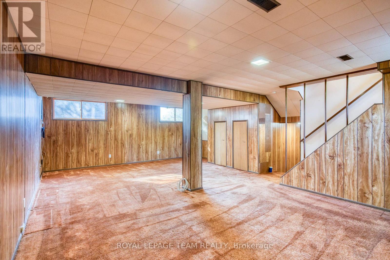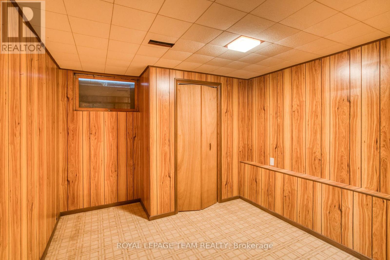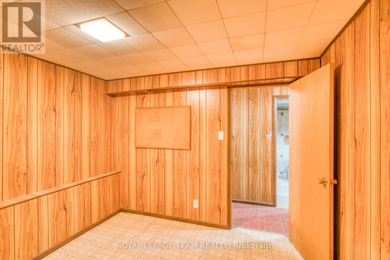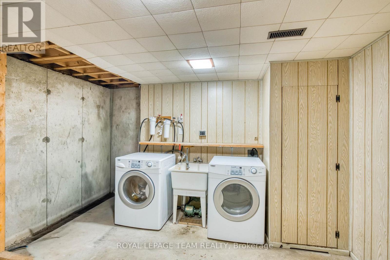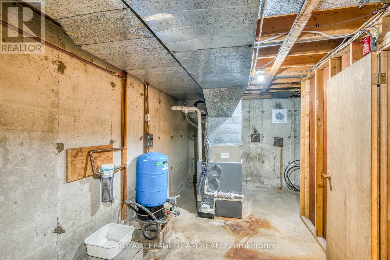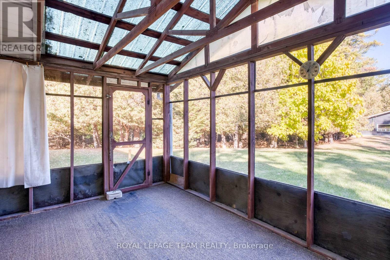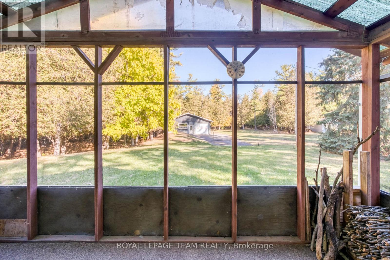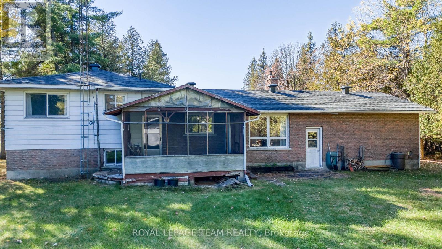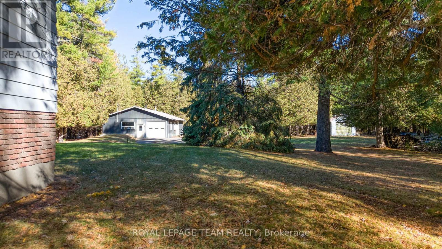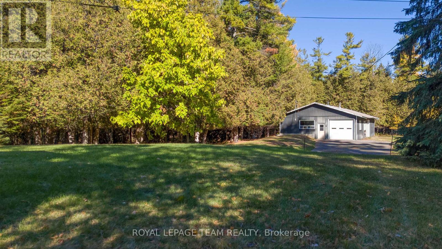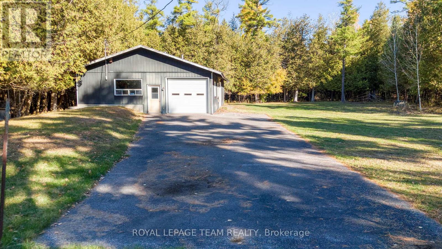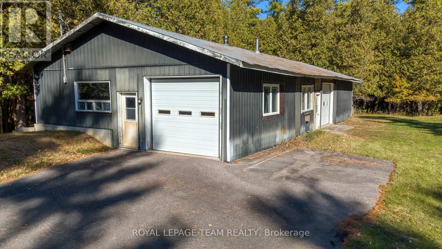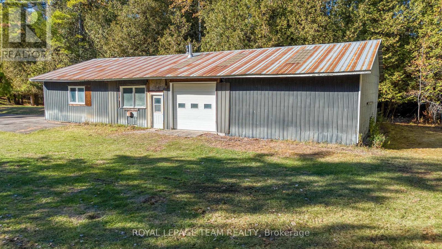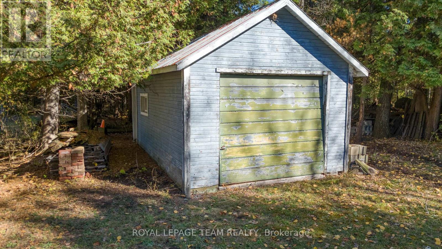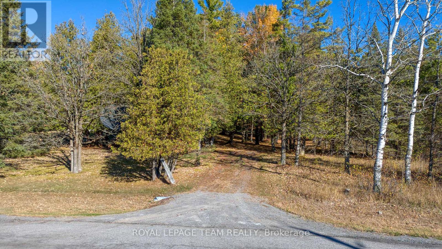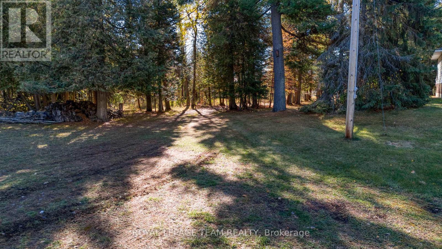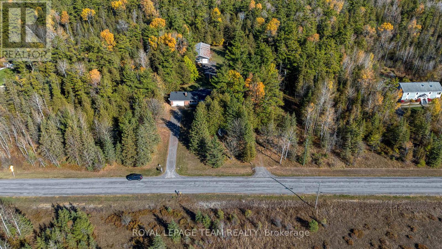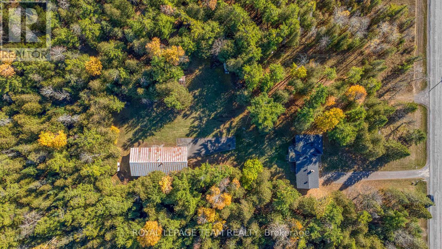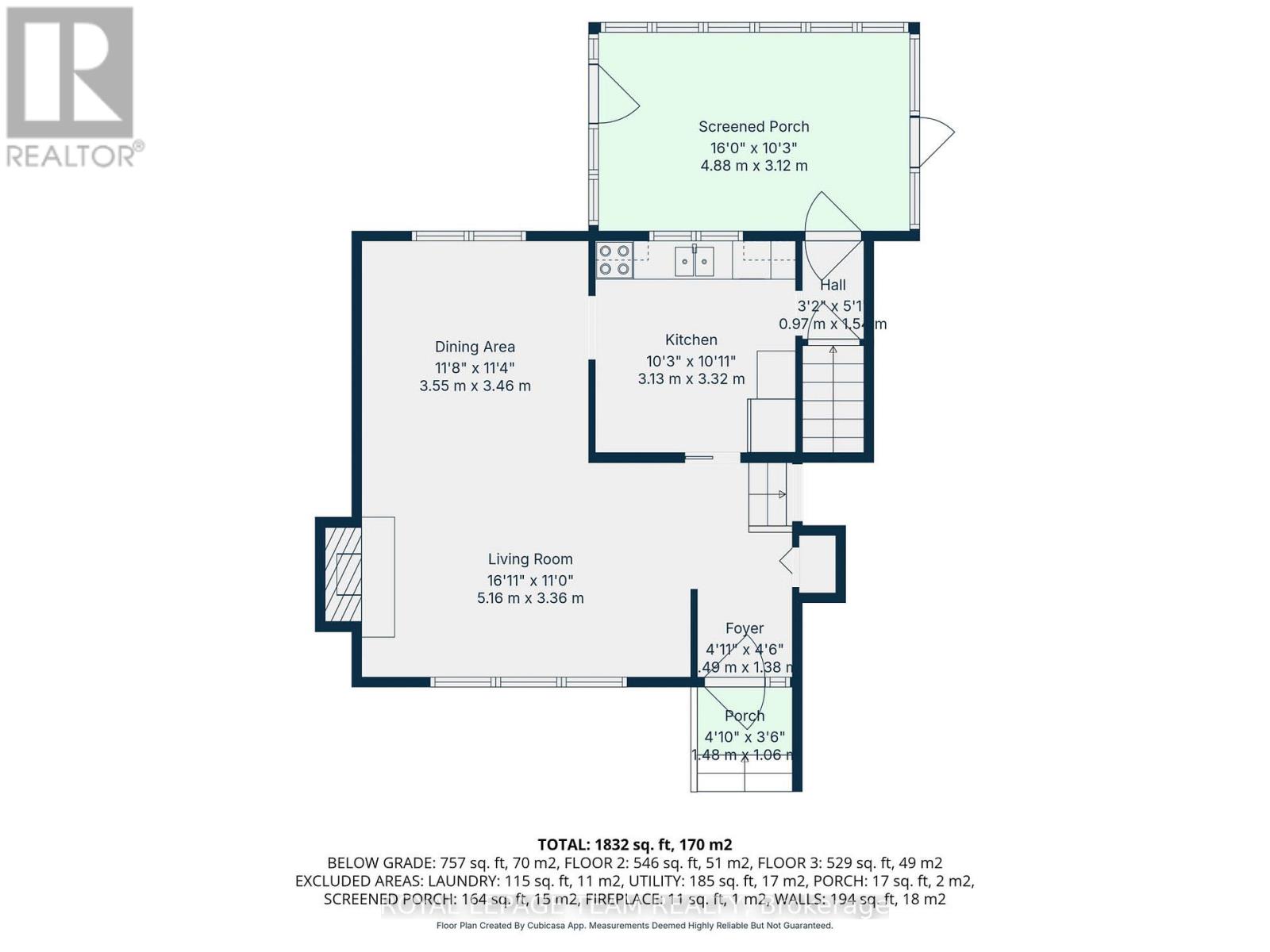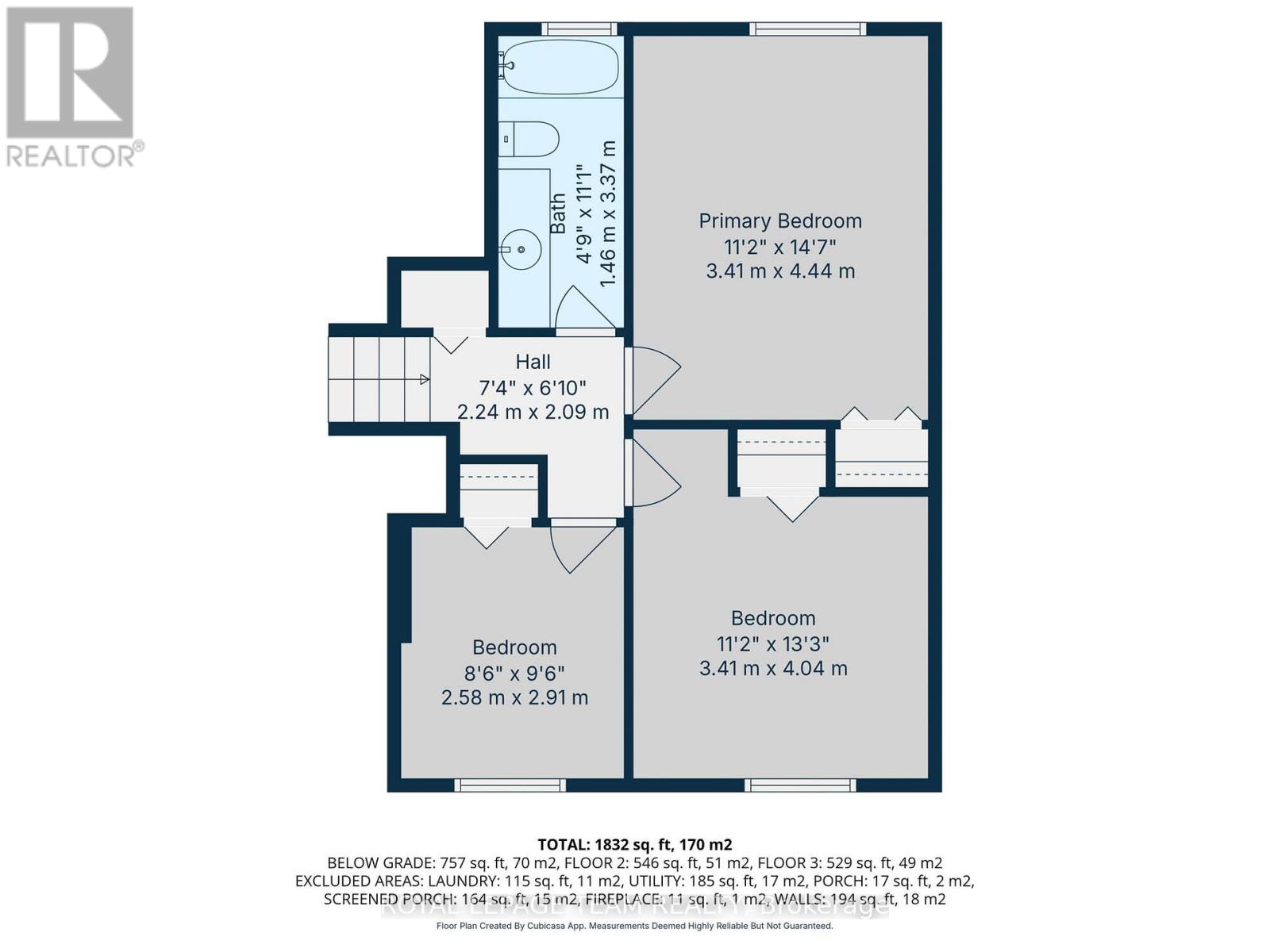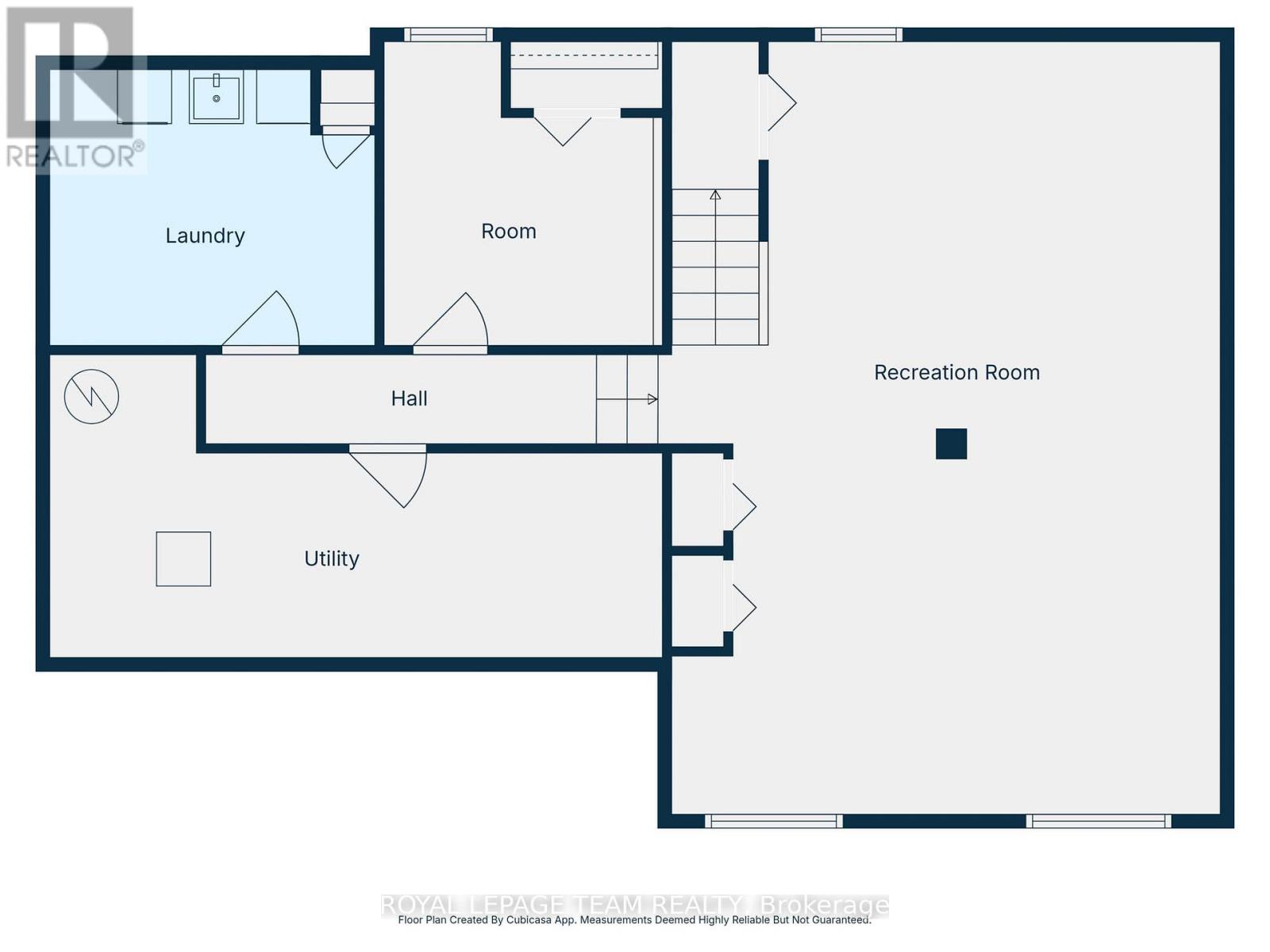3 Bedroom
1 Bathroom
1,100 - 1,500 ft2
Fireplace
Central Air Conditioning
Forced Air
Acreage
$614,900
HOUSE AND SHOP PLUS ROOM TO ROAM!! 3 bedroom 1 bathroom side split. Four full levels, no crawl space!!. Open concept, "L" shaped living room /dining room with large sun filled windows + a wood stove insert. A screened in porch to enjoy the peaceful view. Three well sized bedrooms. Large family room + ,loads of storage space. New propane furnace installed Oct 2025. Two car attached garage with a work bench. You will be impressed with the 30ft x 70ft detached storage building/workshop with power. A separate, designated laneway provides direct access to the shop. The 17 acres is loaded with trees, trails and deer!!.Located on a quiet country road seconds to Almonte and minutes to Carp/Kanata. Check out the drone video. Early possession!! (id:49063)
Property Details
|
MLS® Number
|
X12499168 |
|
Property Type
|
Single Family |
|
Community Name
|
9103 - Huntley Ward (North West) |
|
Equipment Type
|
Propane Tank |
|
Features
|
Wooded Area, Paved Yard |
|
Parking Space Total
|
10 |
|
Rental Equipment Type
|
Propane Tank |
|
Structure
|
Porch, Workshop, Outbuilding |
Building
|
Bathroom Total
|
1 |
|
Bedrooms Above Ground
|
3 |
|
Bedrooms Total
|
3 |
|
Age
|
51 To 99 Years |
|
Amenities
|
Fireplace(s) |
|
Appliances
|
Garage Door Opener Remote(s), Water Heater, Dryer, Garage Door Opener, Stove, Washer, Window Coverings, Refrigerator |
|
Basement Development
|
Partially Finished |
|
Basement Type
|
N/a (partially Finished) |
|
Construction Style Attachment
|
Detached |
|
Construction Style Split Level
|
Sidesplit |
|
Cooling Type
|
Central Air Conditioning |
|
Exterior Finish
|
Brick, Vinyl Siding |
|
Fireplace Present
|
Yes |
|
Fireplace Total
|
1 |
|
Foundation Type
|
Concrete |
|
Heating Fuel
|
Propane |
|
Heating Type
|
Forced Air |
|
Size Interior
|
1,100 - 1,500 Ft2 |
|
Type
|
House |
|
Utility Water
|
Drilled Well |
Parking
Land
|
Acreage
|
Yes |
|
Sewer
|
Septic System |
|
Size Depth
|
2191 Ft ,7 In |
|
Size Frontage
|
304 Ft ,6 In |
|
Size Irregular
|
304.5 X 2191.6 Ft |
|
Size Total Text
|
304.5 X 2191.6 Ft|10 - 24.99 Acres |
|
Zoning Description
|
Ep3 |
Rooms
| Level |
Type |
Length |
Width |
Dimensions |
|
Second Level |
Primary Bedroom |
3.41 m |
4.44 m |
3.41 m x 4.44 m |
|
Second Level |
Bedroom 2 |
2.58 m |
2.92 m |
2.58 m x 2.92 m |
|
Second Level |
Bedroom 3 |
3.41 m |
4.04 m |
3.41 m x 4.04 m |
|
Second Level |
Bathroom |
1.46 m |
3.37 m |
1.46 m x 3.37 m |
|
Lower Level |
Den |
2.99 m |
3.37 m |
2.99 m x 3.37 m |
|
Lower Level |
Laundry Room |
3.06 m |
3.61 m |
3.06 m x 3.61 m |
|
Lower Level |
Utility Room |
3.36 m |
6.8 m |
3.36 m x 6.8 m |
|
Lower Level |
Family Room |
6.09 m |
8.58 m |
6.09 m x 8.58 m |
|
Main Level |
Foyer |
4.8 m |
1.06 m |
4.8 m x 1.06 m |
|
Main Level |
Kitchen |
3.13 m |
3.32 m |
3.13 m x 3.32 m |
|
Main Level |
Dining Room |
3.46 m |
3.55 m |
3.46 m x 3.55 m |
|
Main Level |
Living Room |
3.36 m |
5.18 m |
3.36 m x 5.18 m |
|
Main Level |
Sitting Room |
3.12 m |
4.88 m |
3.12 m x 4.88 m |
Utilities
https://www.realtor.ca/real-estate/29056682/1674-burnt-lands-road-ottawa-9103-huntley-ward-north-west

