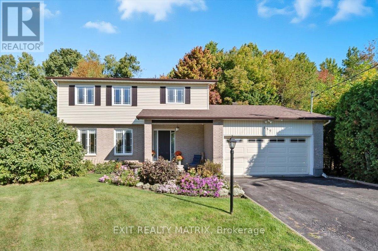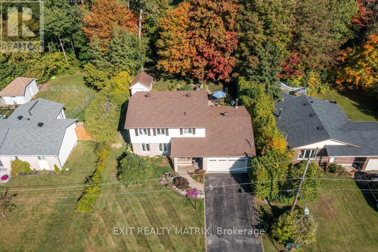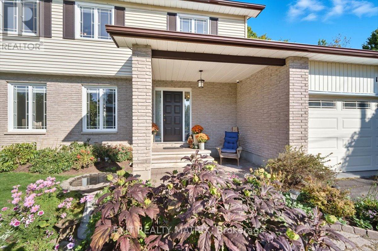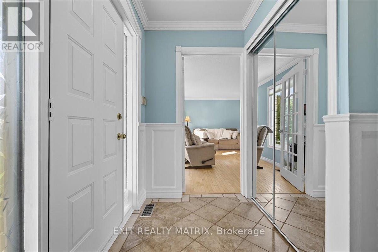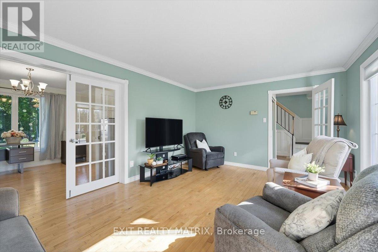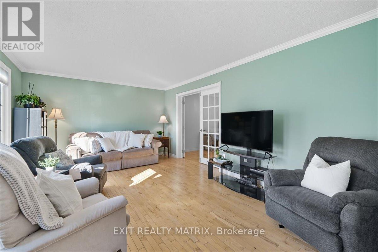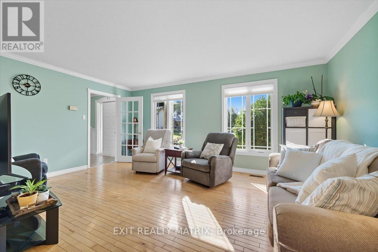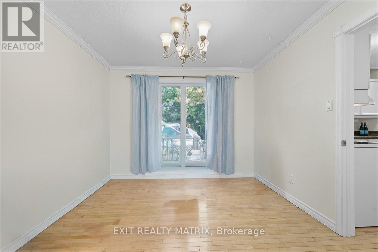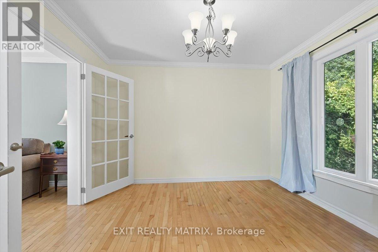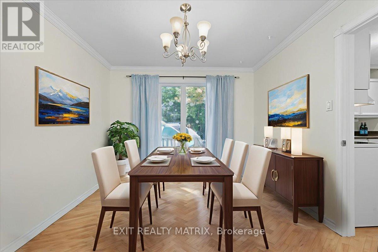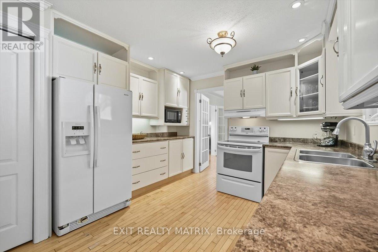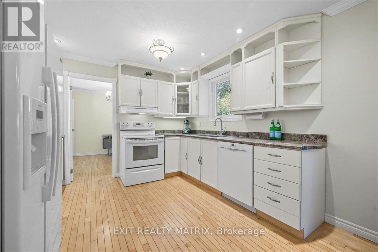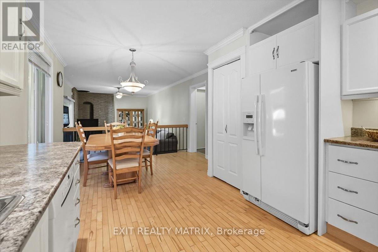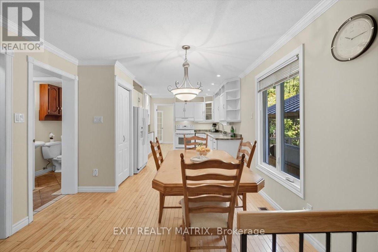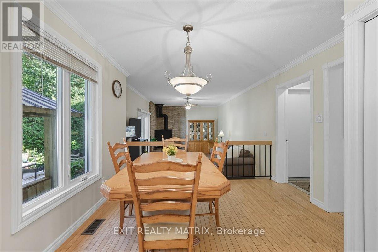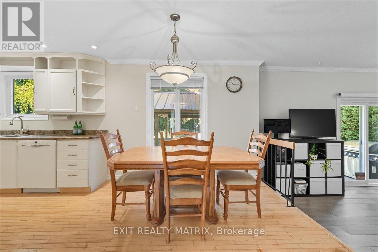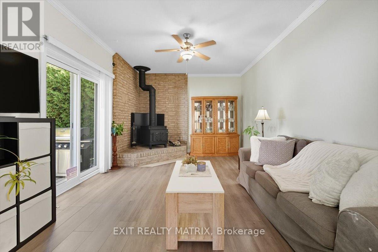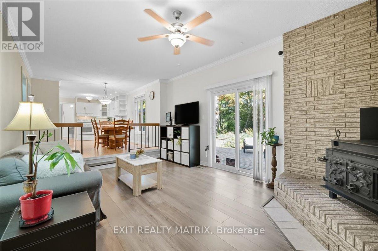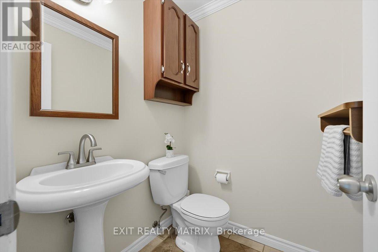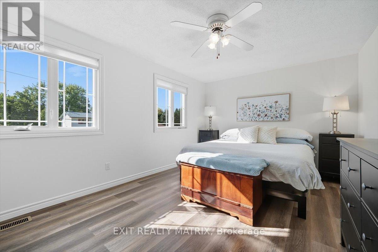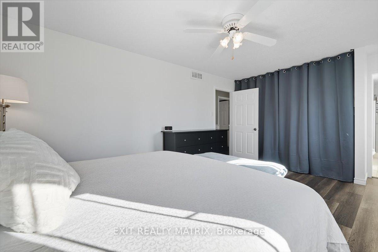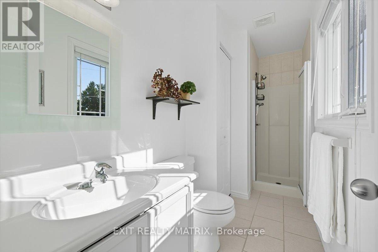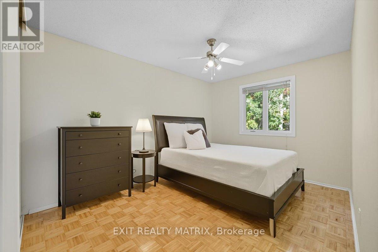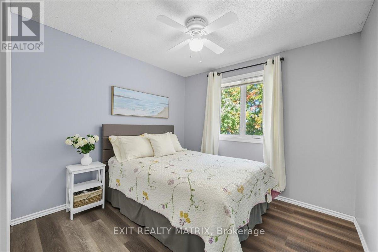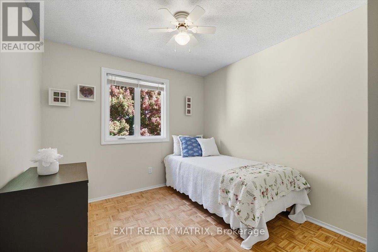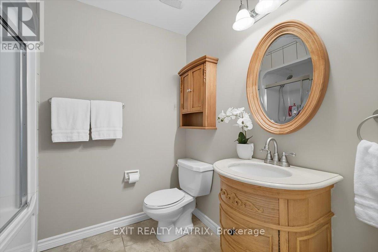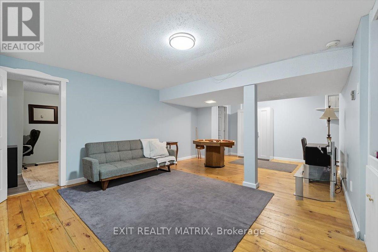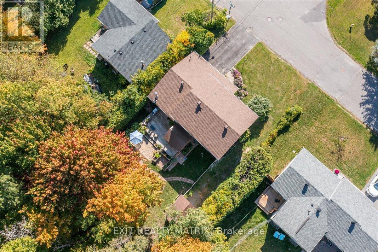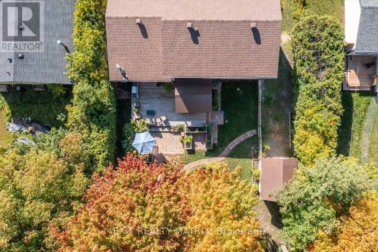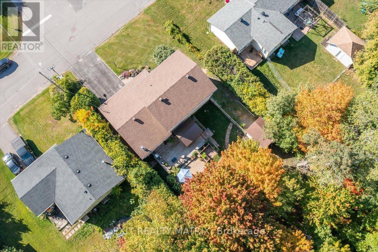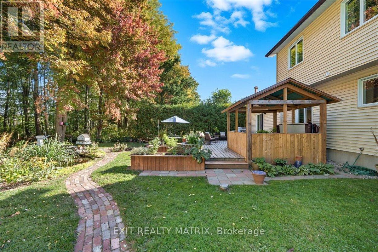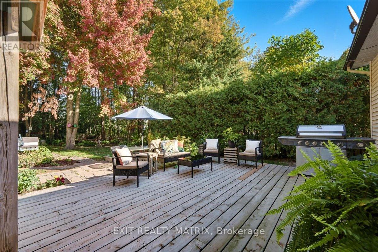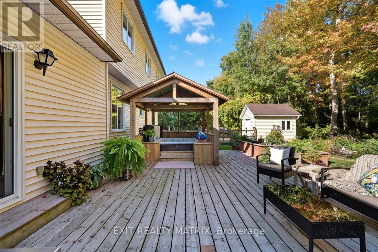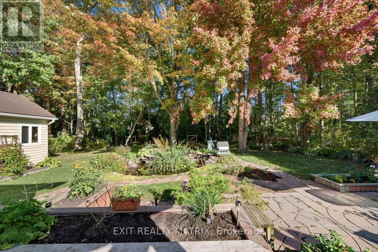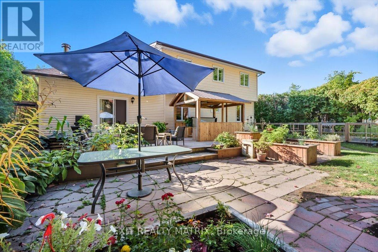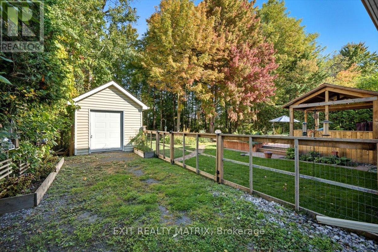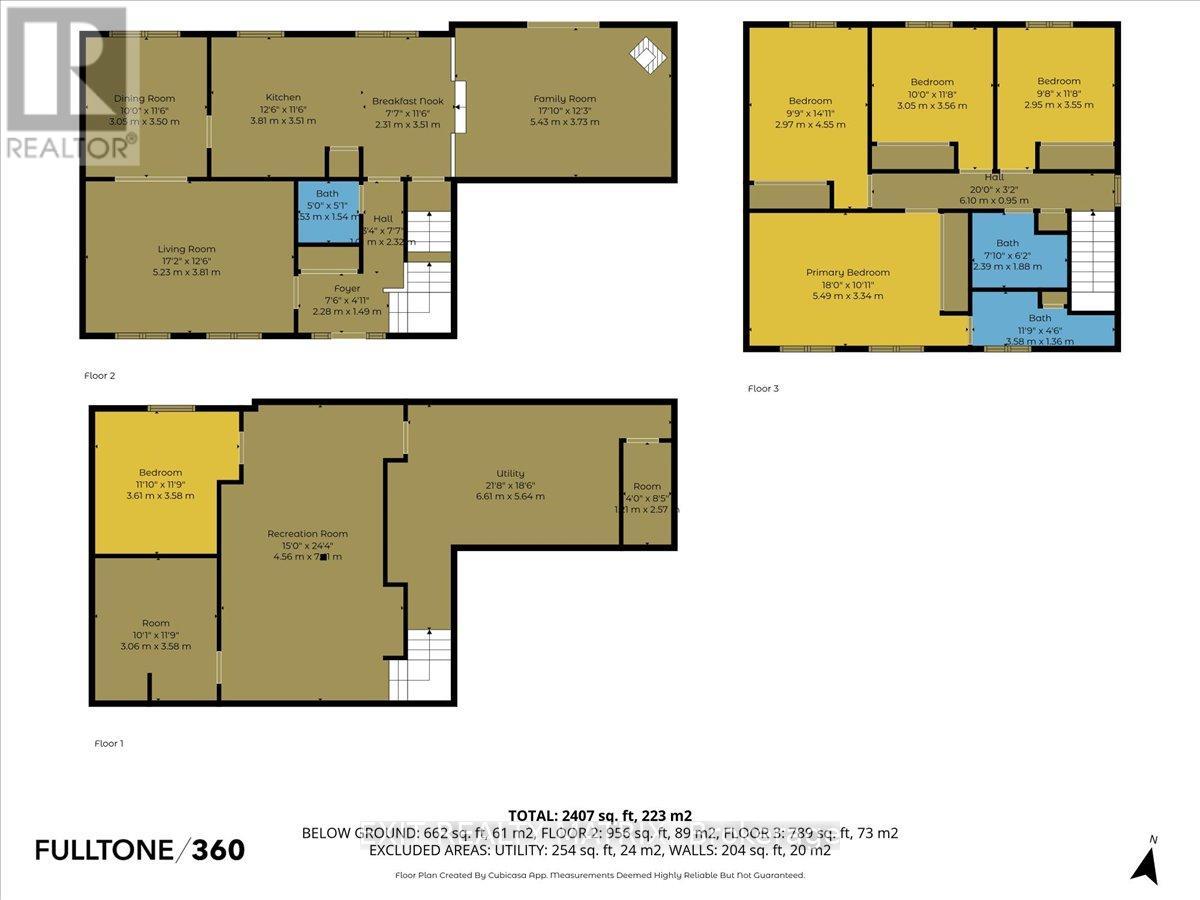4 Bedroom
3 Bathroom
1,500 - 2,000 ft2
Fireplace
Central Air Conditioning
Forced Air
Landscaped
$719,900
This beautiful 4-bedroom, 2.5-bathroom family home sits on a premium lot backing onto tranquil mature trees and the New York Central Fitness Trail. Step into a warm, inviting foyer leading to your choice of entertaining areas. The spacious living room flows to a formal dining space with newly refinished hardwood flooring, while the cozy family room with a wood-burning fireplace overlooking the backyard offers the perfect spot to relax. The bright kitchen with eat-in area is ideal for casual dining. A convenient powder room completes the main level. Upstairs, you'll find four generous bedrooms, including a primary suite with a 3-piece ensuite and an additional full bathroom. The fully finished lower level features a versatile space suitable for a home office, gym or hobby rooms, plus a large recreation room, a full laundry area and storage. Enjoy your own private retreat outdoors. The backyard includes an expansive deck (2024) and a hot tub in a private enclosure. The yard is landscaped and peaceful, with direct access to a walking/biking trail, pond with fish and raised garden beds. This home is ideal for families or anyone seeking comfort, privacy, and a seamless connection to nature within a charming, welcoming community. Minutes from the Russell Fair Grounds, arena, schools, library, conservation area, playground, restaurants, cafe and more. Showings by appointment only. Don't miss this one! (id:49063)
Property Details
|
MLS® Number
|
X12436912 |
|
Property Type
|
Single Family |
|
Community Name
|
601 - Village of Russell |
|
Equipment Type
|
Water Heater - Gas, Water Heater |
|
Parking Space Total
|
6 |
|
Rental Equipment Type
|
Water Heater - Gas, Water Heater |
|
Structure
|
Deck |
Building
|
Bathroom Total
|
3 |
|
Bedrooms Above Ground
|
4 |
|
Bedrooms Total
|
4 |
|
Age
|
31 To 50 Years |
|
Appliances
|
Hot Tub, Garage Door Opener Remote(s), Central Vacuum, Blinds, Dishwasher, Garage Door Opener, Hood Fan, Stove, Refrigerator |
|
Basement Development
|
Finished |
|
Basement Type
|
Full (finished) |
|
Construction Style Attachment
|
Detached |
|
Cooling Type
|
Central Air Conditioning |
|
Exterior Finish
|
Brick, Vinyl Siding |
|
Fireplace Present
|
Yes |
|
Fireplace Total
|
1 |
|
Fireplace Type
|
Woodstove |
|
Flooring Type
|
Hardwood |
|
Foundation Type
|
Poured Concrete |
|
Half Bath Total
|
1 |
|
Heating Fuel
|
Natural Gas |
|
Heating Type
|
Forced Air |
|
Stories Total
|
2 |
|
Size Interior
|
1,500 - 2,000 Ft2 |
|
Type
|
House |
|
Utility Water
|
Municipal Water |
Parking
|
Attached Garage
|
|
|
Garage
|
|
|
Inside Entry
|
|
Land
|
Acreage
|
No |
|
Landscape Features
|
Landscaped |
|
Sewer
|
Sanitary Sewer |
|
Size Depth
|
105 Ft |
|
Size Frontage
|
75 Ft |
|
Size Irregular
|
75 X 105 Ft |
|
Size Total Text
|
75 X 105 Ft |
Rooms
| Level |
Type |
Length |
Width |
Dimensions |
|
Lower Level |
Recreational, Games Room |
7.1 m |
4.56 m |
7.1 m x 4.56 m |
|
Lower Level |
Den |
3.58 m |
3.06 m |
3.58 m x 3.06 m |
|
Lower Level |
Office |
3.61 m |
3.58 m |
3.61 m x 3.58 m |
|
Lower Level |
Utility Room |
6.61 m |
5.64 m |
6.61 m x 5.64 m |
|
Main Level |
Living Room |
5.23 m |
3.81 m |
5.23 m x 3.81 m |
|
Main Level |
Dining Room |
3.5 m |
3.05 m |
3.5 m x 3.05 m |
|
Main Level |
Kitchen |
3.81 m |
3.51 m |
3.81 m x 3.51 m |
|
Main Level |
Eating Area |
3.51 m |
2.31 m |
3.51 m x 2.31 m |
|
Main Level |
Family Room |
5.43 m |
3.73 m |
5.43 m x 3.73 m |
|
Main Level |
Bathroom |
1.53 m |
1.54 m |
1.53 m x 1.54 m |
|
Upper Level |
Bedroom 4 |
3.55 m |
2.95 m |
3.55 m x 2.95 m |
|
Upper Level |
Bathroom |
2.39 m |
1.88 m |
2.39 m x 1.88 m |
|
Upper Level |
Primary Bedroom |
5.49 m |
3.34 m |
5.49 m x 3.34 m |
|
Upper Level |
Bathroom |
3.58 m |
1.36 m |
3.58 m x 1.36 m |
|
Upper Level |
Bedroom 2 |
4.55 m |
2.97 m |
4.55 m x 2.97 m |
|
Upper Level |
Bedroom 3 |
3.56 m |
3.05 m |
3.56 m x 3.05 m |
https://www.realtor.ca/real-estate/28933679/159-dunlop-crescent-russell-601-village-of-russell

