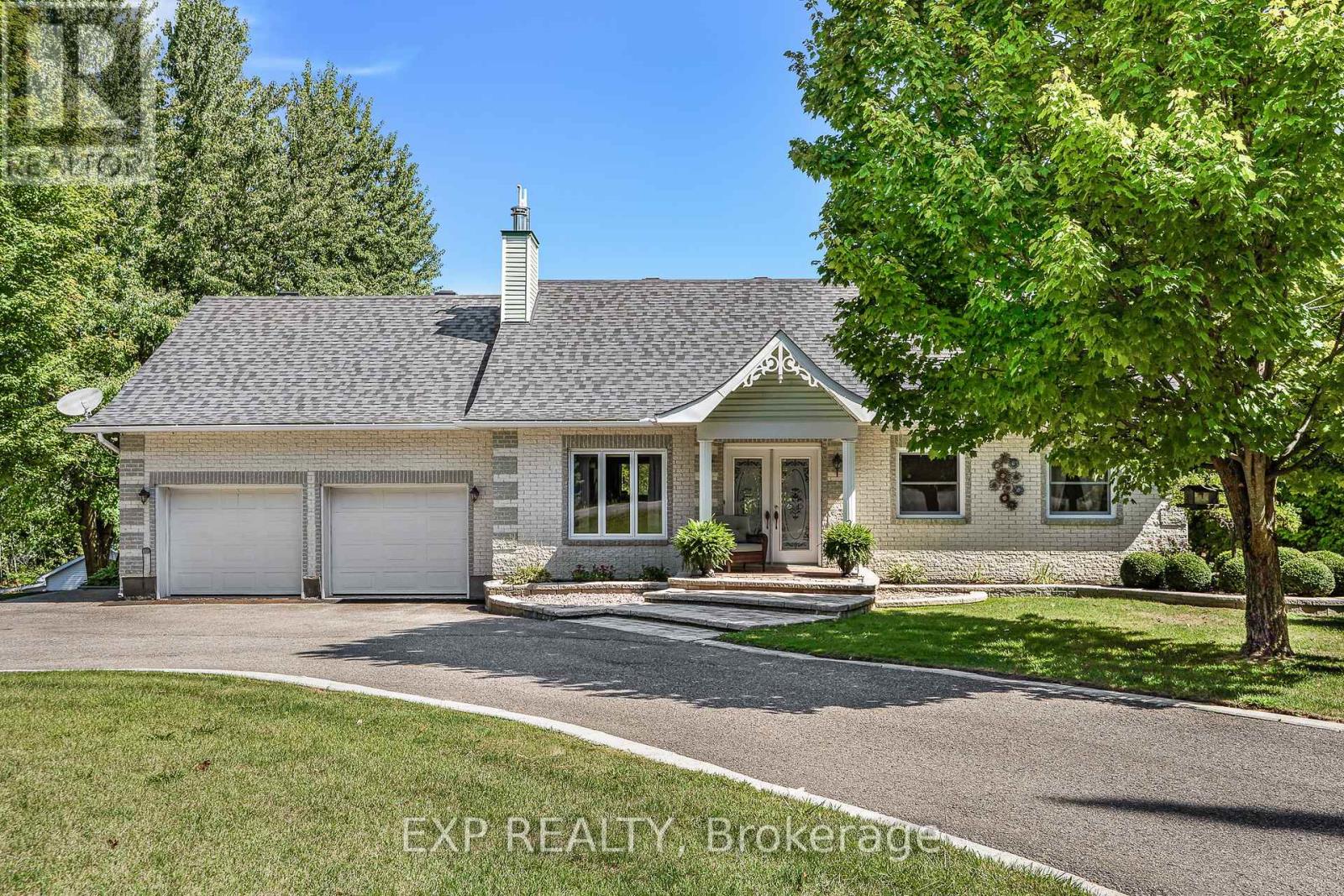3 Bedroom
2 Bathroom
1,500 - 2,000 ft2
Bungalow
Fireplace
Central Air Conditioning
Forced Air
$859,900
Welcome to this beautifully maintained and spacious 2+1 bedroom, 2.5 bathroom bungalow with a legal basement apartment! Offering a bright and inviting main level perfect for modern family living and entertaining. The main floor features a sun-filled living area with a cozy wood fireplace, a well-appointed kitchen with stainless steel appliances and ample cabinetry, and a dedicated dining space with direct access to a large screened-in porch. The primary bedroom includes a walk-in closet, accompanied by a second bedroom, an updated 5-piece bathroom (2019), a powder room, and a convenient main-level laundry room.The fully finished lower level boasts a legal 1-bedroom apartment (2021), ideal for rental income or multi-generational living. This level features a modern kitchen with walk-out access, a wet bar, rec area, dining space, living area, storage space, and a bedroom with walk-in closet and 3-piece bath. Additional highlights include generous parking options with a double attached garage and a 30x40 detached garage, providing ample space for vehicles, hobbies, or storage. This property offers the perfect combination of comfort, functionality, and income potential. (id:49063)
Property Details
|
MLS® Number
|
X12384859 |
|
Property Type
|
Single Family |
|
Community Name
|
607 - Clarence/Rockland Twp |
|
Amenities Near By
|
Schools |
|
Community Features
|
Community Centre |
|
Equipment Type
|
Propane Tank |
|
Parking Space Total
|
14 |
|
Rental Equipment Type
|
Propane Tank |
|
Structure
|
Porch |
Building
|
Bathroom Total
|
2 |
|
Bedrooms Above Ground
|
2 |
|
Bedrooms Below Ground
|
1 |
|
Bedrooms Total
|
3 |
|
Amenities
|
Fireplace(s) |
|
Appliances
|
Water Heater, Dishwasher, Hood Fan, Two Stoves, Two Refrigerators |
|
Architectural Style
|
Bungalow |
|
Basement Development
|
Finished |
|
Basement Features
|
Walk Out |
|
Basement Type
|
Full (finished) |
|
Construction Style Attachment
|
Detached |
|
Cooling Type
|
Central Air Conditioning |
|
Exterior Finish
|
Brick |
|
Fireplace Present
|
Yes |
|
Fireplace Total
|
1 |
|
Foundation Type
|
Concrete |
|
Heating Fuel
|
Propane |
|
Heating Type
|
Forced Air |
|
Stories Total
|
1 |
|
Size Interior
|
1,500 - 2,000 Ft2 |
|
Type
|
House |
Parking
Land
|
Acreage
|
No |
|
Land Amenities
|
Schools |
|
Sewer
|
Septic System |
|
Size Depth
|
220 Ft |
|
Size Frontage
|
125 Ft |
|
Size Irregular
|
125 X 220 Ft |
|
Size Total Text
|
125 X 220 Ft |
Rooms
| Level |
Type |
Length |
Width |
Dimensions |
|
Lower Level |
Other |
8.26 m |
3.22 m |
8.26 m x 3.22 m |
|
Lower Level |
Utility Room |
7.24 m |
5.76 m |
7.24 m x 5.76 m |
|
Lower Level |
Dining Room |
2.8 m |
5.12 m |
2.8 m x 5.12 m |
|
Lower Level |
Eating Area |
3.82 m |
3.14 m |
3.82 m x 3.14 m |
|
Lower Level |
Kitchen |
3.82 m |
3.39 m |
3.82 m x 3.39 m |
|
Lower Level |
Recreational, Games Room |
3.68 m |
5.06 m |
3.68 m x 5.06 m |
|
Lower Level |
Bedroom 3 |
3.59 m |
3.64 m |
3.59 m x 3.64 m |
|
Lower Level |
Other |
3.93 m |
1.07 m |
3.93 m x 1.07 m |
|
Lower Level |
Bathroom |
2.33 m |
3.34 m |
2.33 m x 3.34 m |
|
Lower Level |
Other |
1.78 m |
1.86 m |
1.78 m x 1.86 m |
|
Main Level |
Other |
7.19 m |
5.7 m |
7.19 m x 5.7 m |
|
Main Level |
Bathroom |
2.84 m |
4.3 m |
2.84 m x 4.3 m |
|
Main Level |
Other |
11.38 m |
2.62 m |
11.38 m x 2.62 m |
|
Main Level |
Laundry Room |
6.49 m |
3.22 m |
6.49 m x 3.22 m |
|
Main Level |
Bathroom |
1.47 m |
1.42 m |
1.47 m x 1.42 m |
|
Main Level |
Kitchen |
4.68 m |
4.26 m |
4.68 m x 4.26 m |
|
Main Level |
Dining Room |
2.96 m |
4.26 m |
2.96 m x 4.26 m |
|
Main Level |
Living Room |
5.4 m |
5.72 m |
5.4 m x 5.72 m |
|
Main Level |
Foyer |
1.78 m |
2.12 m |
1.78 m x 2.12 m |
|
Main Level |
Primary Bedroom |
4.33 m |
4.15 m |
4.33 m x 4.15 m |
|
Main Level |
Other |
2.45 m |
2.08 m |
2.45 m x 2.08 m |
|
Main Level |
Bedroom 2 |
2.88 m |
3.52 m |
2.88 m x 3.52 m |
https://www.realtor.ca/real-estate/28822089/1533-bouvier-road-clarence-rockland-607-clarencerockland-twp












































