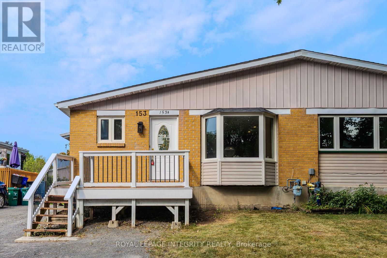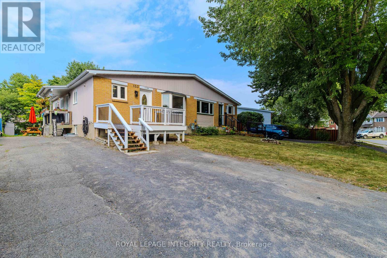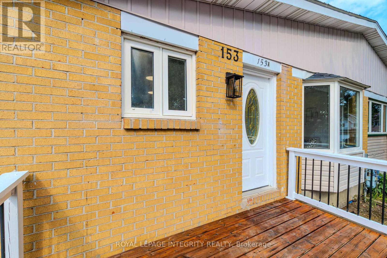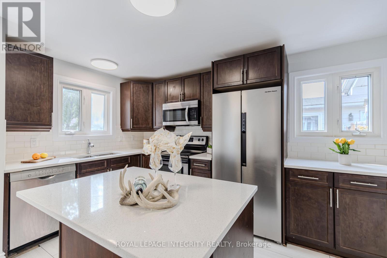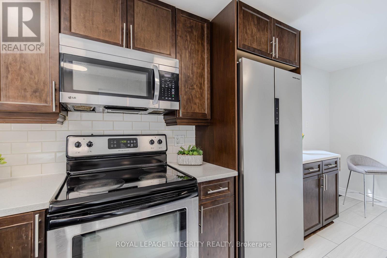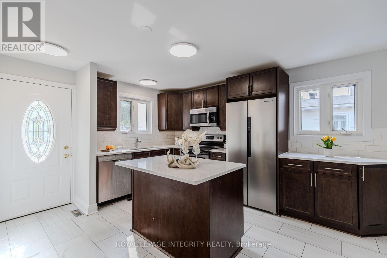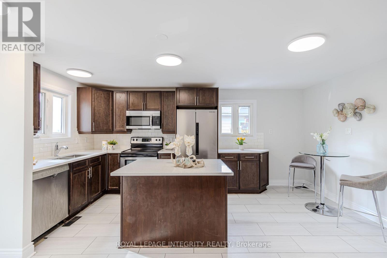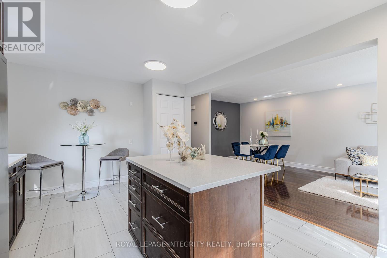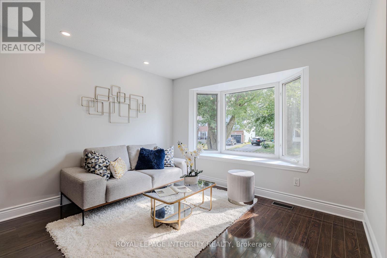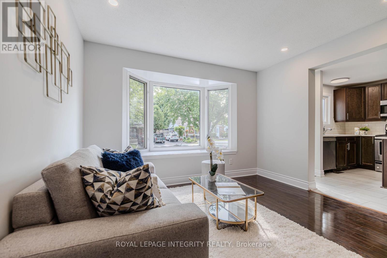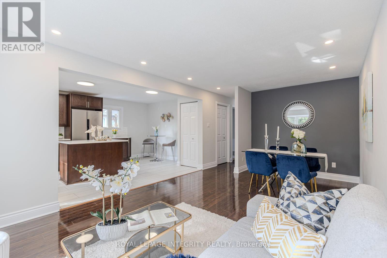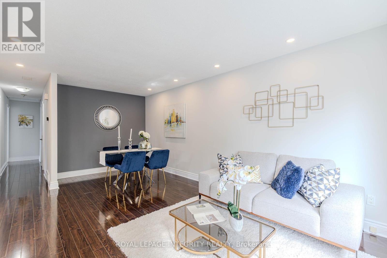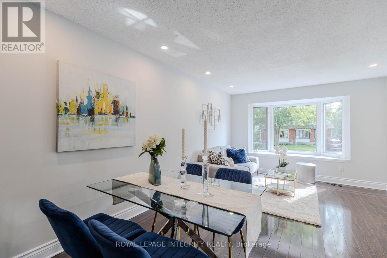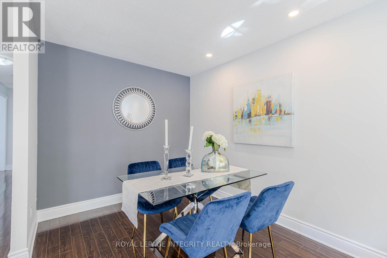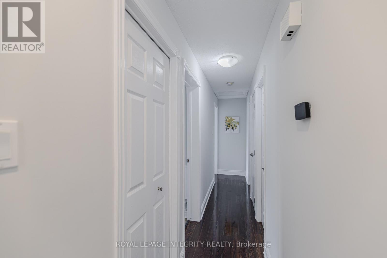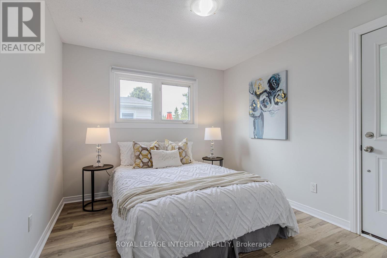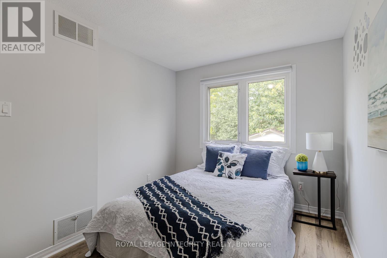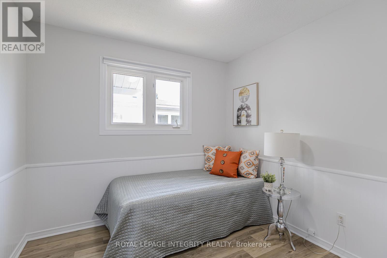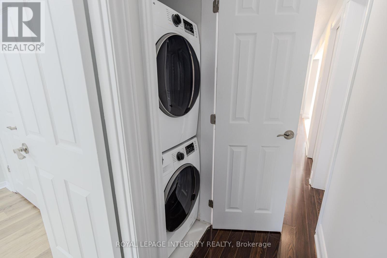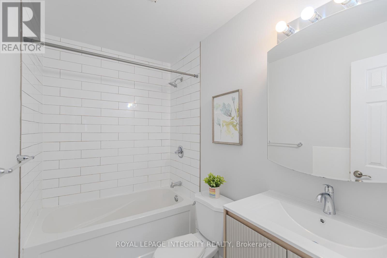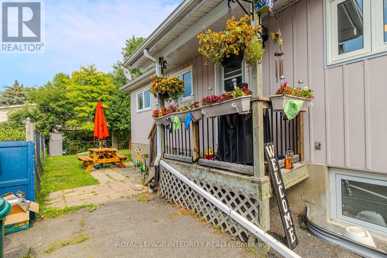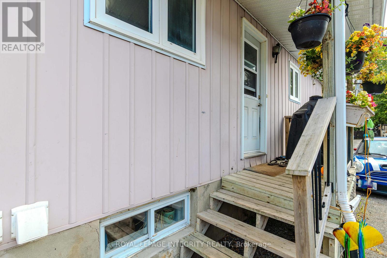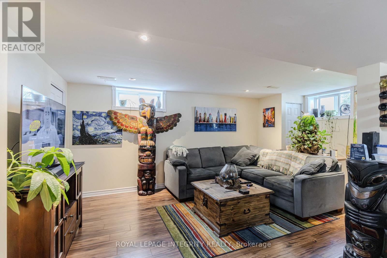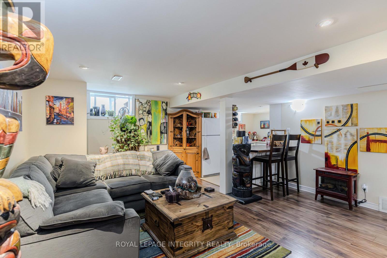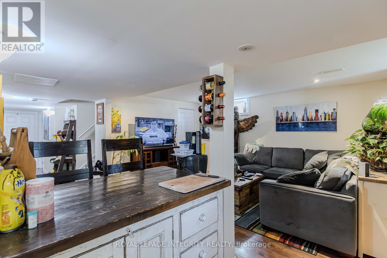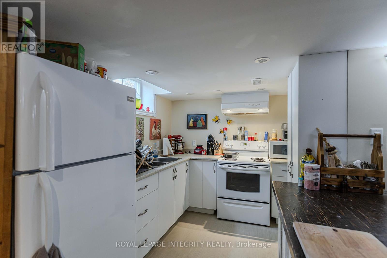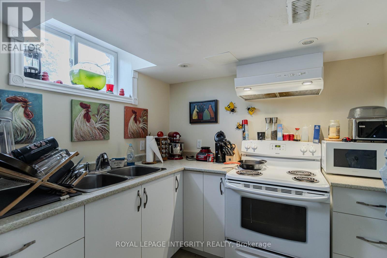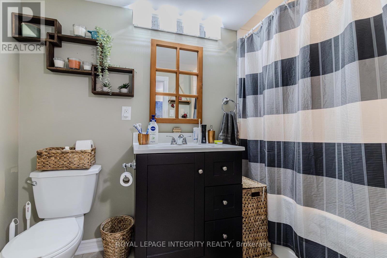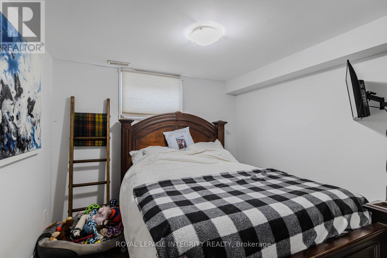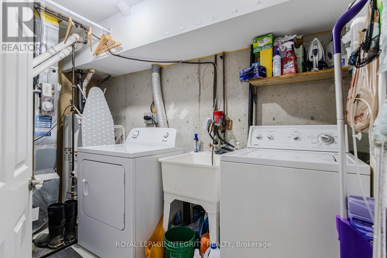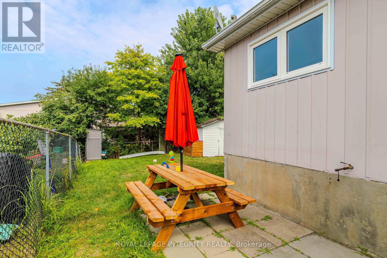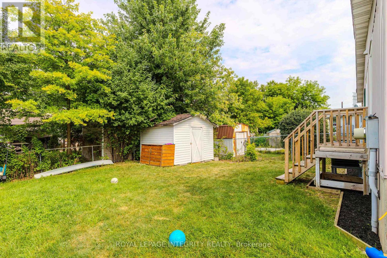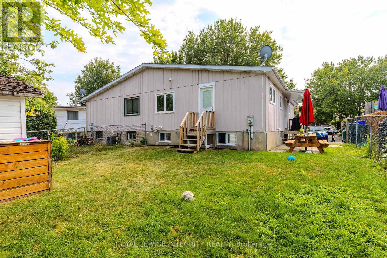4 Bedroom
2 Bathroom
700 - 1,100 ft2
Bungalow
Central Air Conditioning
Forced Air
$719,000
Extensively renovated and freshly painted! Attention: first-time buyers and savvy investors this is your chance to enter the market with an affordable, well-maintained semi-detached 3-bedroom bungalow featuring a LEGAL 1-bedroom Secondary Dwelling Unit (SDU) in the basement. The main level offers an open-concept floor plan with a bright living room featuring bay windows, a dining area with pot lights, and an upgraded kitchen with a central island, quartz countertops, and high-end stainless steel appliances. Additional highlights include a main-floor laundry room and direct access to a large backyard complete with a large storage shed. This home features a legal, one-bedroom basement apartment with a separate entrance and in-unit laundry. Both the upper and lower units are in impeccable condition and are currently tenanted, generating a combined gross monthly income of $3,950 ($2,450 + $1,500). This significant rental income directly offsets the mortgage, ensuring positive monthly cash flow and presenting a true turnkey investment opportunity. (id:49063)
Property Details
|
MLS® Number
|
X12342663 |
|
Property Type
|
Single Family |
|
Community Name
|
9003 - Kanata - Glencairn/Hazeldean |
|
Amenities Near By
|
Park, Public Transit |
|
Equipment Type
|
Water Heater |
|
Parking Space Total
|
3 |
|
Rental Equipment Type
|
Water Heater |
Building
|
Bathroom Total
|
2 |
|
Bedrooms Above Ground
|
4 |
|
Bedrooms Total
|
4 |
|
Appliances
|
Dishwasher, Dryer, Two Stoves, Two Washers, Two Refrigerators |
|
Architectural Style
|
Bungalow |
|
Basement Development
|
Finished |
|
Basement Type
|
Full (finished) |
|
Construction Style Attachment
|
Semi-detached |
|
Cooling Type
|
Central Air Conditioning |
|
Exterior Finish
|
Brick |
|
Foundation Type
|
Poured Concrete |
|
Heating Fuel
|
Natural Gas |
|
Heating Type
|
Forced Air |
|
Stories Total
|
1 |
|
Size Interior
|
700 - 1,100 Ft2 |
|
Type
|
House |
|
Utility Water
|
Municipal Water |
Parking
Land
|
Acreage
|
No |
|
Land Amenities
|
Park, Public Transit |
|
Sewer
|
Sanitary Sewer |
|
Size Depth
|
100 Ft |
|
Size Frontage
|
35 Ft |
|
Size Irregular
|
35 X 100 Ft |
|
Size Total Text
|
35 X 100 Ft |
|
Zoning Description
|
R2c |
Rooms
| Level |
Type |
Length |
Width |
Dimensions |
|
Basement |
Bedroom |
3.65 m |
3.04 m |
3.65 m x 3.04 m |
|
Basement |
Living Room |
4.87 m |
5.48 m |
4.87 m x 5.48 m |
|
Basement |
Kitchen |
3.04 m |
2.13 m |
3.04 m x 2.13 m |
|
Basement |
Bathroom |
|
|
Measurements not available |
|
Main Level |
Living Room |
5.79 m |
4.87 m |
5.79 m x 4.87 m |
|
Main Level |
Kitchen |
4.87 m |
3.35 m |
4.87 m x 3.35 m |
|
Main Level |
Primary Bedroom |
3.65 m |
2.74 m |
3.65 m x 2.74 m |
|
Main Level |
Bedroom |
3.35 m |
2.74 m |
3.35 m x 2.74 m |
|
Main Level |
Bedroom |
3.35 m |
2.74 m |
3.35 m x 2.74 m |
|
Main Level |
Bathroom |
|
|
Measurements not available |
https://www.realtor.ca/real-estate/28729158/153-glamorgan-drive-ottawa-9003-kanata-glencairnhazeldean

