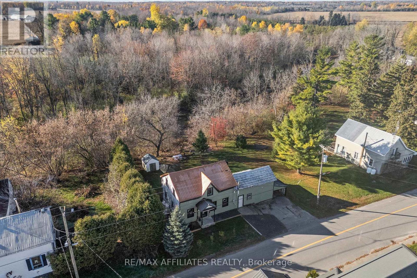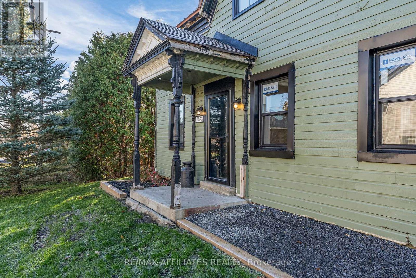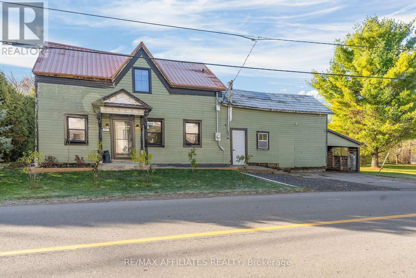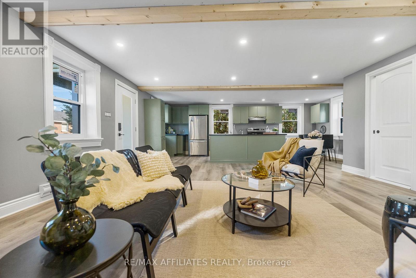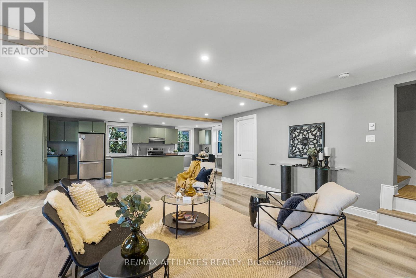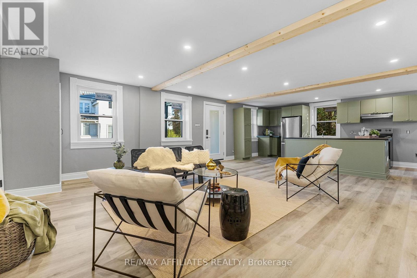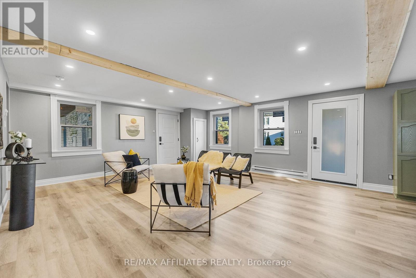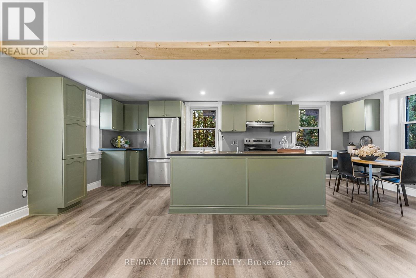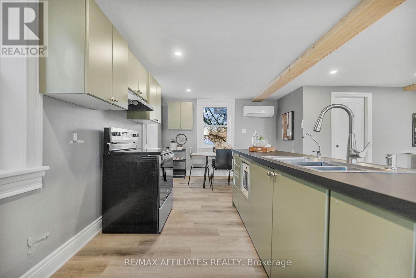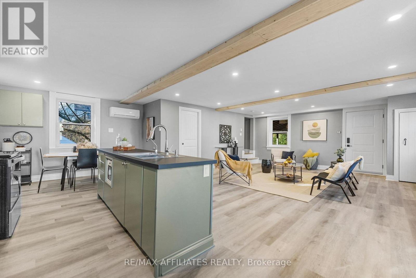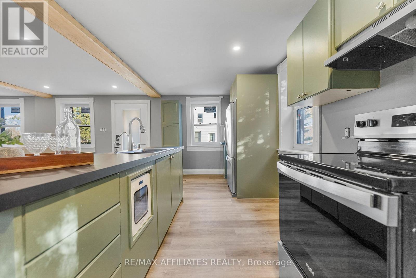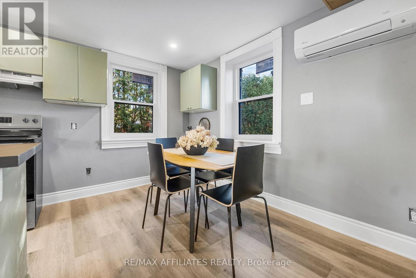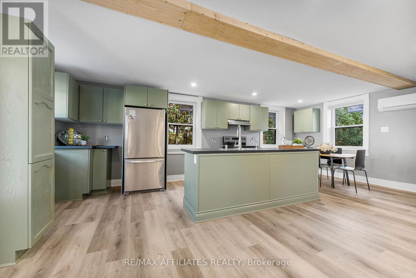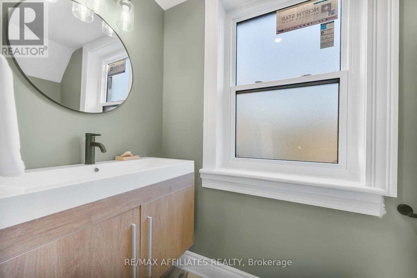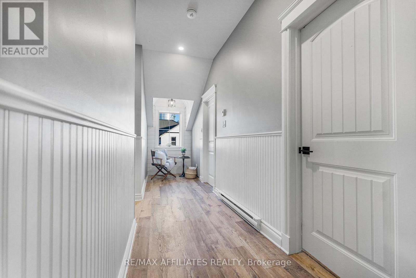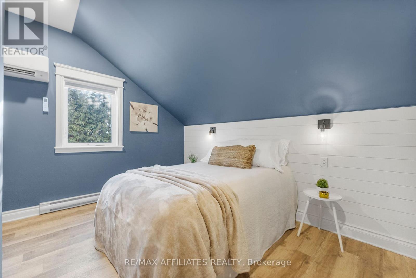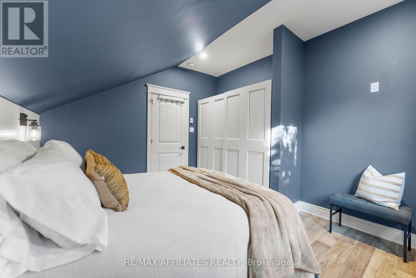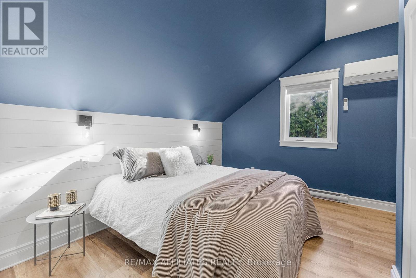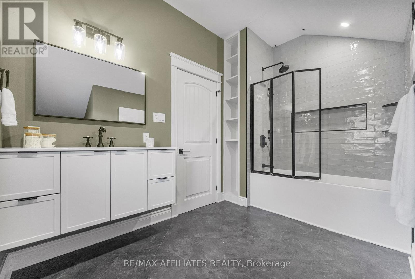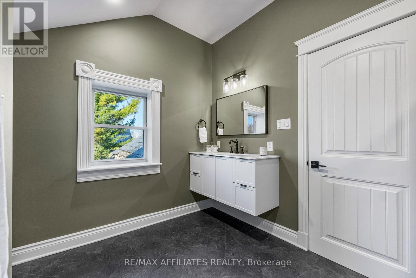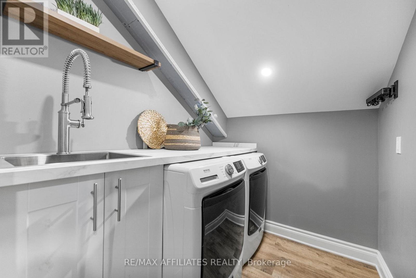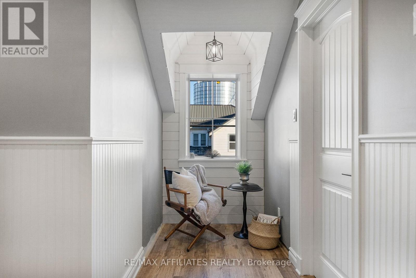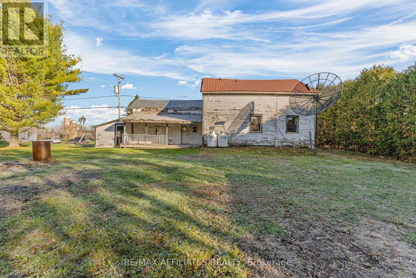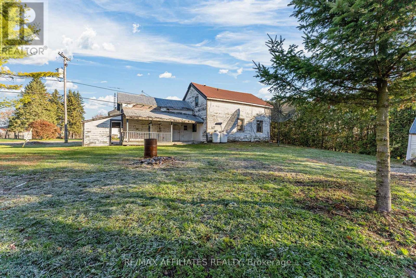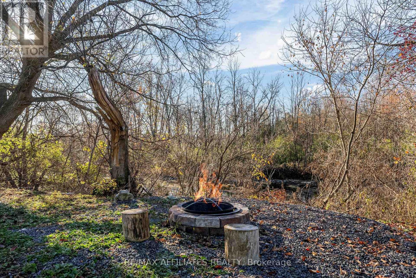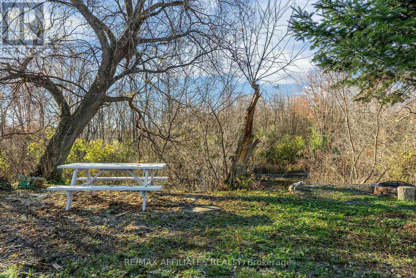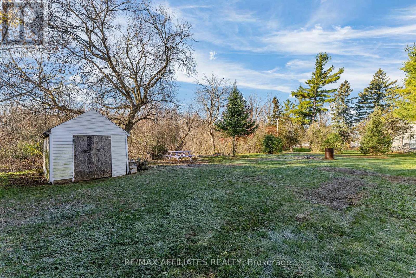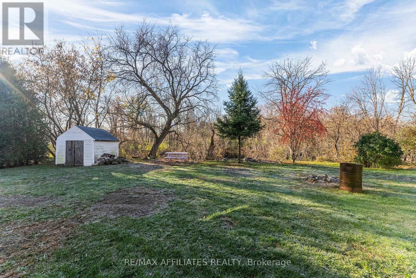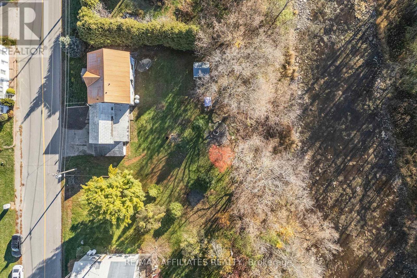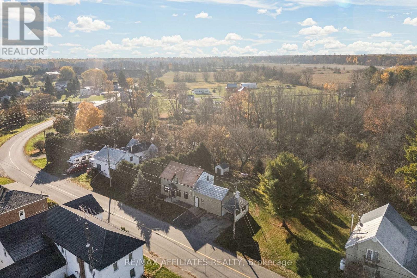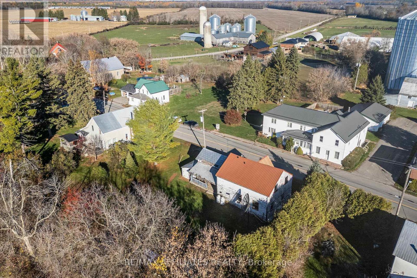2 Bedroom
2 Bathroom
1,100 - 1,500 ft2
Baseboard Heaters, Heat Pump, Not Known
Waterfront
$430,000
This century-old 2 bedroom home, located in the charming hamlet of Ventnor has been freshly renovated from head to toe! Enjoy the open-concept living space on the main level, with a centre island overlooking the family room and dining area tucked off the kitchen with a view of the backyard and water. A 2pc powder room finishes this level. What would have been the summer kitchen can be accessed from this space and is waiting for a new owner to make it their own! The second level has 2 good-sized bedrooms with built-in closets, and an oversized beautiful 4pc bathroom. Laundry is conveniently located opposite the bathroom with a huge walk-in storage closet! Unwind with a good book in the reading nook at the end of hallway off the bedrooms. The work that has been done was not for the purpose of resale and was exceptionally well thought out for future development. Quality workmanship & very tasteful finishes throughout as well as the peace of mind of new: windows, metal roof and heating/cooling system besides the new electrical & plumbing just a few of the updates. Wait there is more - situated on a gorgeous, deep lot backing onto the South Nation River - perfect for enjoying your morning coffee or evening bonfires. Call for more details on this charmer! (id:49063)
Property Details
|
MLS® Number
|
X12505436 |
|
Property Type
|
Single Family |
|
Community Name
|
807 - Edwardsburgh/Cardinal Twp |
|
Easement
|
None |
|
Features
|
Carpet Free |
|
Parking Space Total
|
3 |
|
Structure
|
Shed |
|
View Type
|
River View |
|
Water Front Type
|
Waterfront |
Building
|
Bathroom Total
|
2 |
|
Bedrooms Above Ground
|
2 |
|
Bedrooms Total
|
2 |
|
Age
|
100+ Years |
|
Appliances
|
Blinds, Dishwasher, Dryer, Hood Fan, Water Heater, Stove, Washer, Refrigerator |
|
Basement Development
|
Unfinished |
|
Basement Features
|
Separate Entrance |
|
Basement Type
|
N/a (unfinished), N/a, Full |
|
Construction Style Attachment
|
Detached |
|
Exterior Finish
|
Wood |
|
Foundation Type
|
Stone |
|
Half Bath Total
|
1 |
|
Heating Fuel
|
Electric, Other |
|
Heating Type
|
Baseboard Heaters, Heat Pump, Not Known |
|
Stories Total
|
2 |
|
Size Interior
|
1,100 - 1,500 Ft2 |
|
Type
|
House |
|
Utility Water
|
Drilled Well |
Parking
Land
|
Acreage
|
No |
|
Sewer
|
Septic System |
|
Size Depth
|
137 Ft ,7 In |
|
Size Frontage
|
132 Ft |
|
Size Irregular
|
132 X 137.6 Ft |
|
Size Total Text
|
132 X 137.6 Ft|under 1/2 Acre |
|
Surface Water
|
River/stream |
|
Zoning Description
|
Rh - Hamlet Residential |
Rooms
| Level |
Type |
Length |
Width |
Dimensions |
|
Second Level |
Bedroom |
3.8354 m |
3.302 m |
3.8354 m x 3.302 m |
|
Second Level |
Bedroom |
3.8354 m |
3.302 m |
3.8354 m x 3.302 m |
|
Second Level |
Bathroom |
3.429 m |
3.3528 m |
3.429 m x 3.3528 m |
|
Second Level |
Laundry Room |
2.1336 m |
1.778 m |
2.1336 m x 1.778 m |
|
Main Level |
Kitchen |
6.7056 m |
3.3782 m |
6.7056 m x 3.3782 m |
|
Main Level |
Living Room |
5.5118 m |
5.2324 m |
5.5118 m x 5.2324 m |
|
Main Level |
Bathroom |
2.159 m |
1.0922 m |
2.159 m x 1.0922 m |
|
Main Level |
Other |
3.6576 m |
3.683 m |
3.6576 m x 3.683 m |
Utilities
|
Electricity
|
Installed |
|
Electricity Connected
|
Connected |
https://www.realtor.ca/real-estate/29063024/1523-ventnor-road-edwardsburghcardinal-807-edwardsburghcardinal-twp

