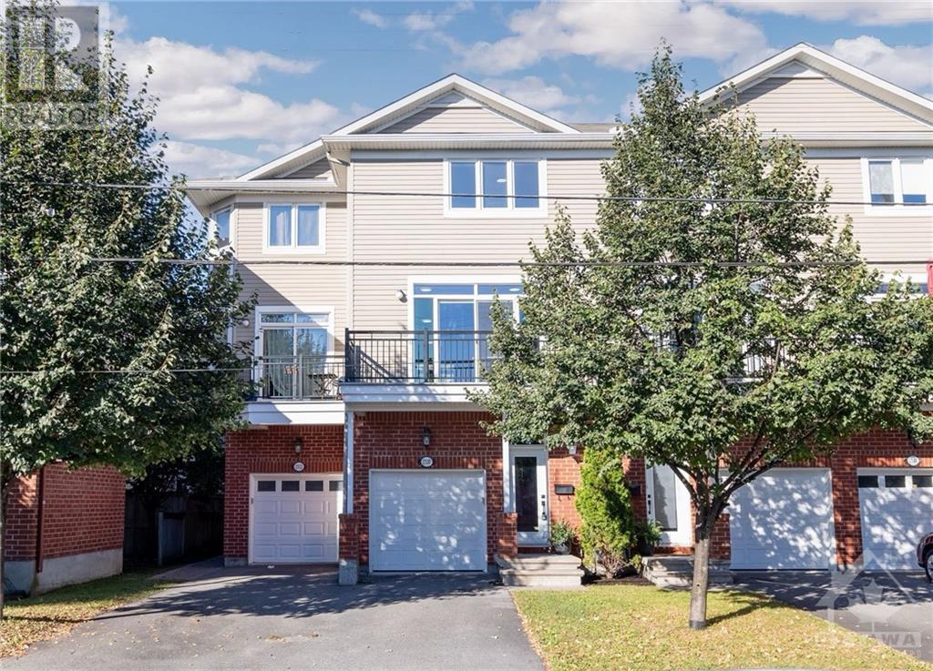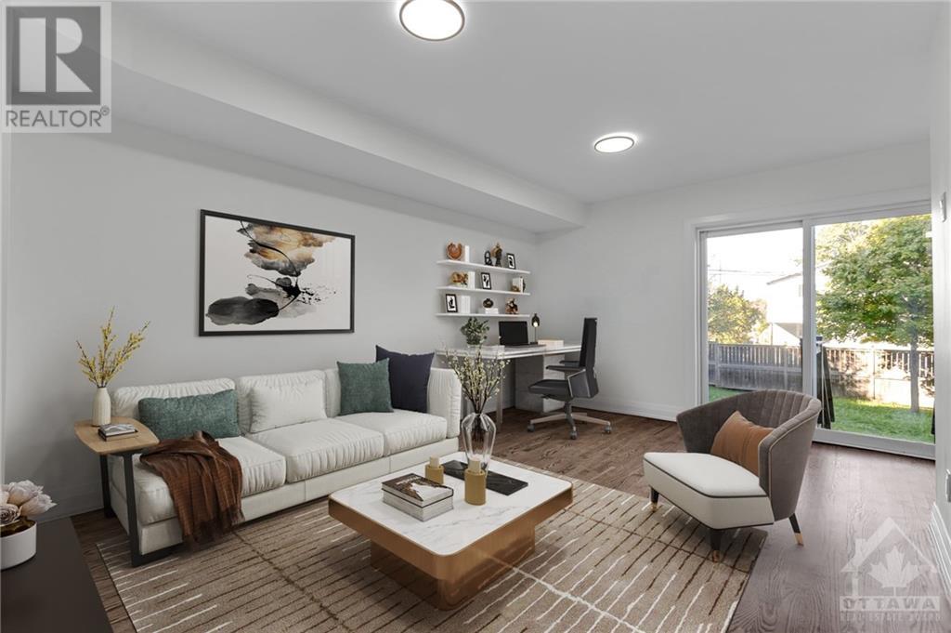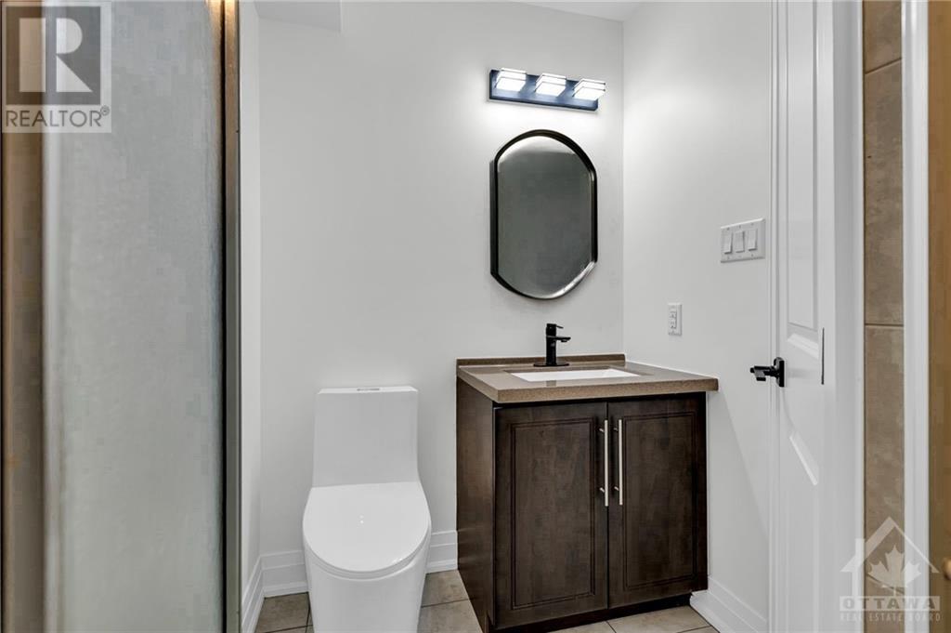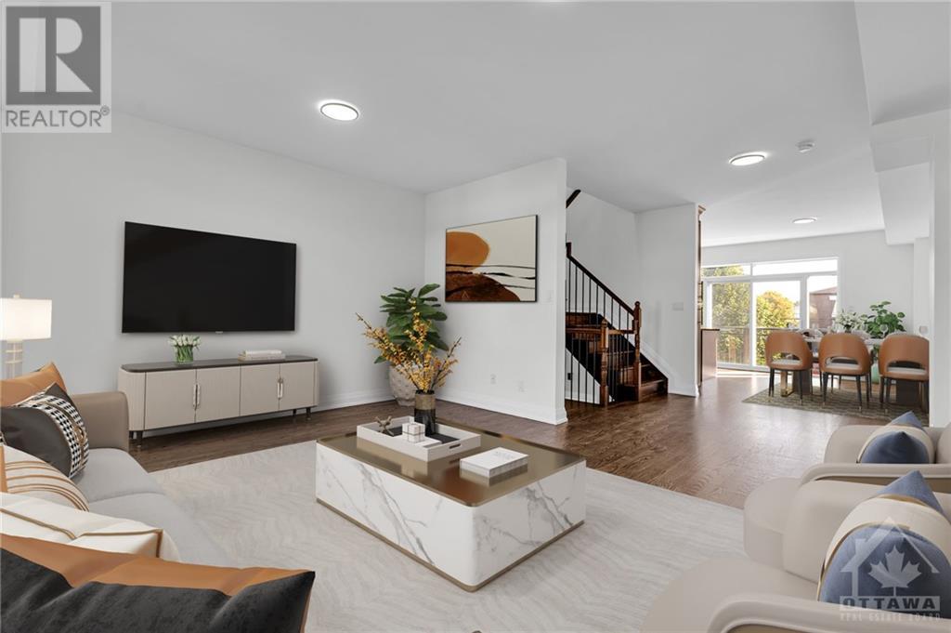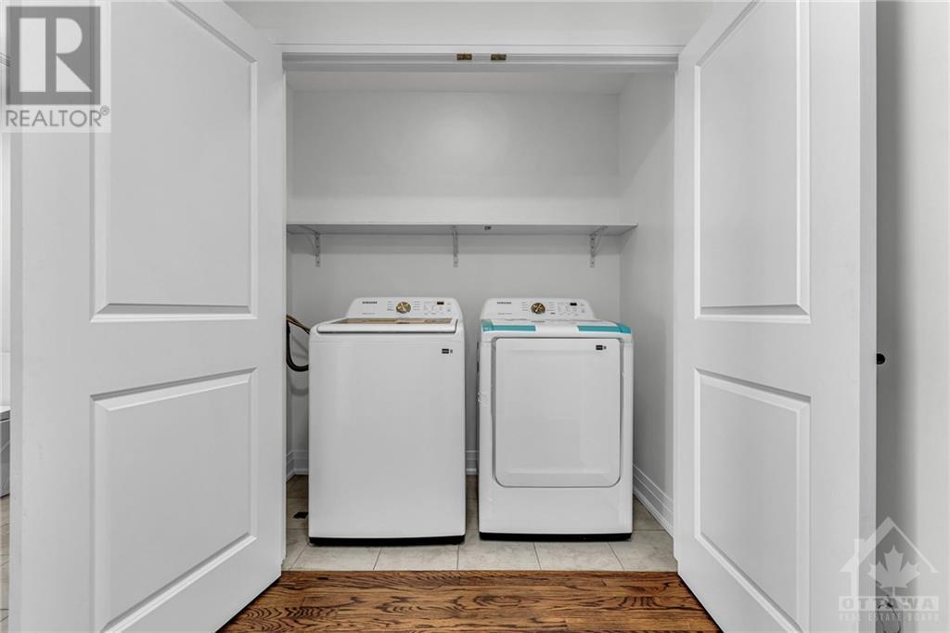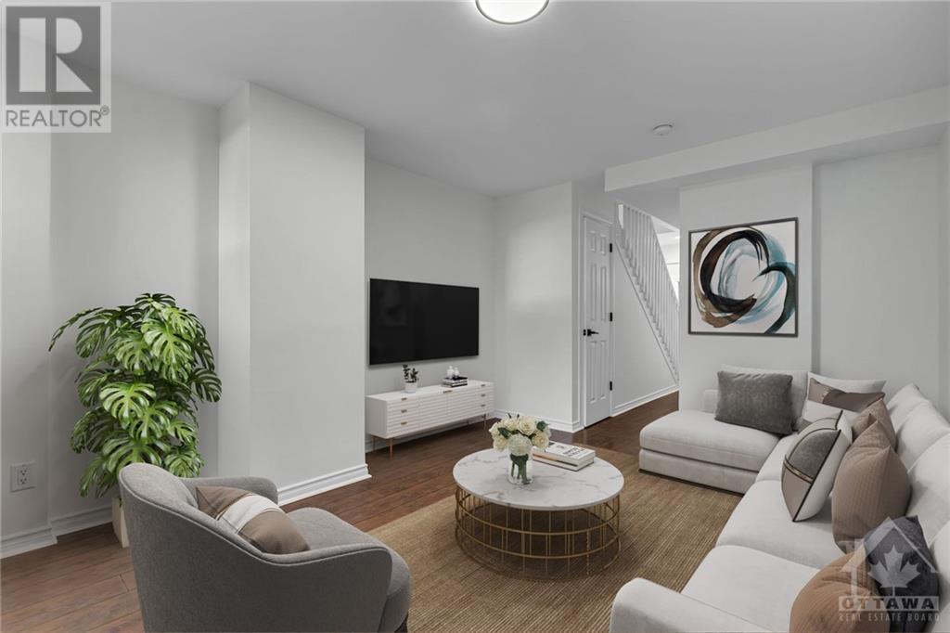3 Bedroom
2 Bathroom
Central Air Conditioning
Forced Air
Landscaped
$695,000
OPEN HOUSE SUNDAY OCT 20TH from 2-4PM - Urban living at it's finest, at the heart of our Nation's Capital! This executive townhome with finished basement features convenience & luxury, mere steps to Billings Bridge, Bank St Shops, Carleton U, Rideau River, Lansdowne Park, & the O’Train. With newer construction & freehold living, this 3-bed + den, 2 full bath Billings Bridge treasure is a rare gem. Inside, open concept floor plan bathed in natural light. Main floor with foyer, a spacious family-room/home office, & full bath. Upstairs, living/dining areas with 9-ft ceilings, accompanied by a well-designed kitchen featuring floor-to-ceiling cabinets, granite counters, an island, & stainless appliances. Walk-out terrace for fresh air & relaxation. 3rd level with 3 generous beds, in-suite laundry, & 1 bath. The landscaped yard is an entertainer's dream. Finished basement with additional living space & storage. Meticulously maintained & impeccably clean, offering quality & sophistication. (id:49063)
Property Details
|
MLS® Number
|
1415104 |
|
Property Type
|
Single Family |
|
Neigbourhood
|
Billings Bridge |
|
AmenitiesNearBy
|
Public Transit, Recreation Nearby, Shopping |
|
CommunityFeatures
|
Family Oriented, School Bus |
|
Features
|
Flat Site, Balcony |
|
ParkingSpaceTotal
|
2 |
|
Structure
|
Deck, Patio(s) |
Building
|
BathroomTotal
|
2 |
|
BedroomsAboveGround
|
3 |
|
BedroomsTotal
|
3 |
|
Appliances
|
Refrigerator, Dishwasher, Dryer, Stove, Washer |
|
BasementDevelopment
|
Finished |
|
BasementType
|
Full (finished) |
|
ConstructedDate
|
2012 |
|
CoolingType
|
Central Air Conditioning |
|
ExteriorFinish
|
Brick, Siding |
|
FlooringType
|
Hardwood, Laminate, Tile |
|
FoundationType
|
Poured Concrete |
|
HeatingFuel
|
Natural Gas |
|
HeatingType
|
Forced Air |
|
StoriesTotal
|
3 |
|
Type
|
Row / Townhouse |
|
UtilityWater
|
Municipal Water |
Parking
Land
|
Acreage
|
No |
|
LandAmenities
|
Public Transit, Recreation Nearby, Shopping |
|
LandscapeFeatures
|
Landscaped |
|
Sewer
|
Municipal Sewage System |
|
SizeDepth
|
110 Ft ,5 In |
|
SizeFrontage
|
17 Ft ,4 In |
|
SizeIrregular
|
17.37 Ft X 110.45 Ft |
|
SizeTotalText
|
17.37 Ft X 110.45 Ft |
|
ZoningDescription
|
Residential |
Rooms
| Level |
Type |
Length |
Width |
Dimensions |
|
Second Level |
Living Room |
|
|
16'1" x 14'0" |
|
Second Level |
Dining Room |
|
|
12'10" x 8'4" |
|
Second Level |
Kitchen |
|
|
16'2" x 12'10" |
|
Second Level |
Porch |
|
|
14'6" x 5'6" |
|
Third Level |
Primary Bedroom |
|
|
14'10" x 10'5" |
|
Third Level |
Bedroom |
|
|
10'8" x 8'7" |
|
Third Level |
Bedroom |
|
|
11'4" x 7'1" |
|
Third Level |
3pc Bathroom |
|
|
6'0" x 8'8" |
|
Third Level |
Laundry Room |
|
|
4'0" x 6'4" |
|
Third Level |
Porch |
|
|
6'7" x 2'7" |
|
Basement |
Storage |
|
|
6'7" x 8'0" |
|
Basement |
Recreation Room |
|
|
14'5" x 10'8" |
|
Basement |
Utility Room |
|
|
5'1" x 14'5" |
|
Main Level |
Foyer |
|
|
4'10" x 8'9" |
|
Main Level |
Family Room |
|
|
16'0" x 15'11" |
|
Main Level |
3pc Bathroom |
|
|
4'9" x 8'4" |
|
Main Level |
Porch |
|
|
3'7" x 5'1" |
Utilities
https://www.realtor.ca/real-estate/27503712/1510-clementine-boulevard-ottawa-billings-bridge

