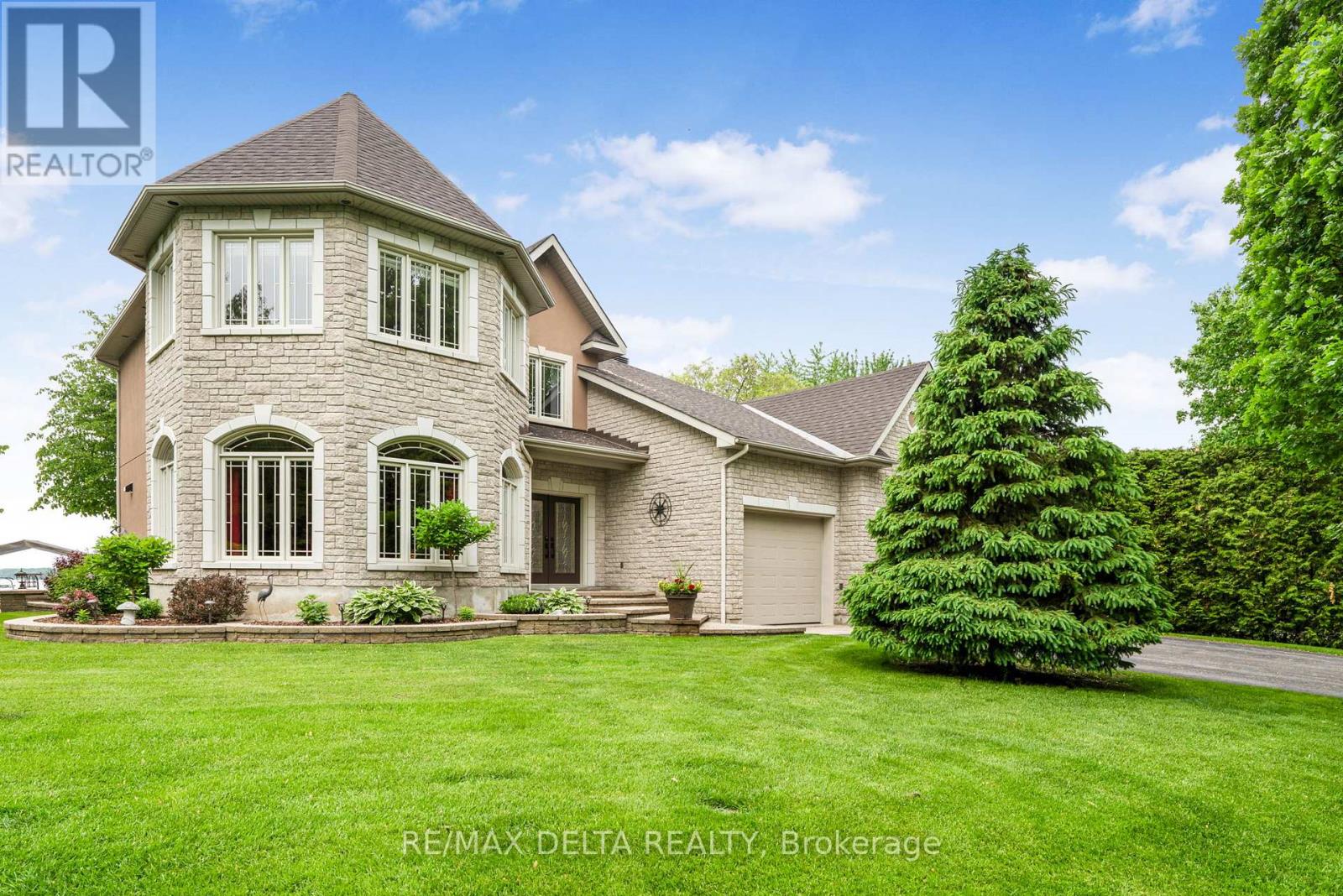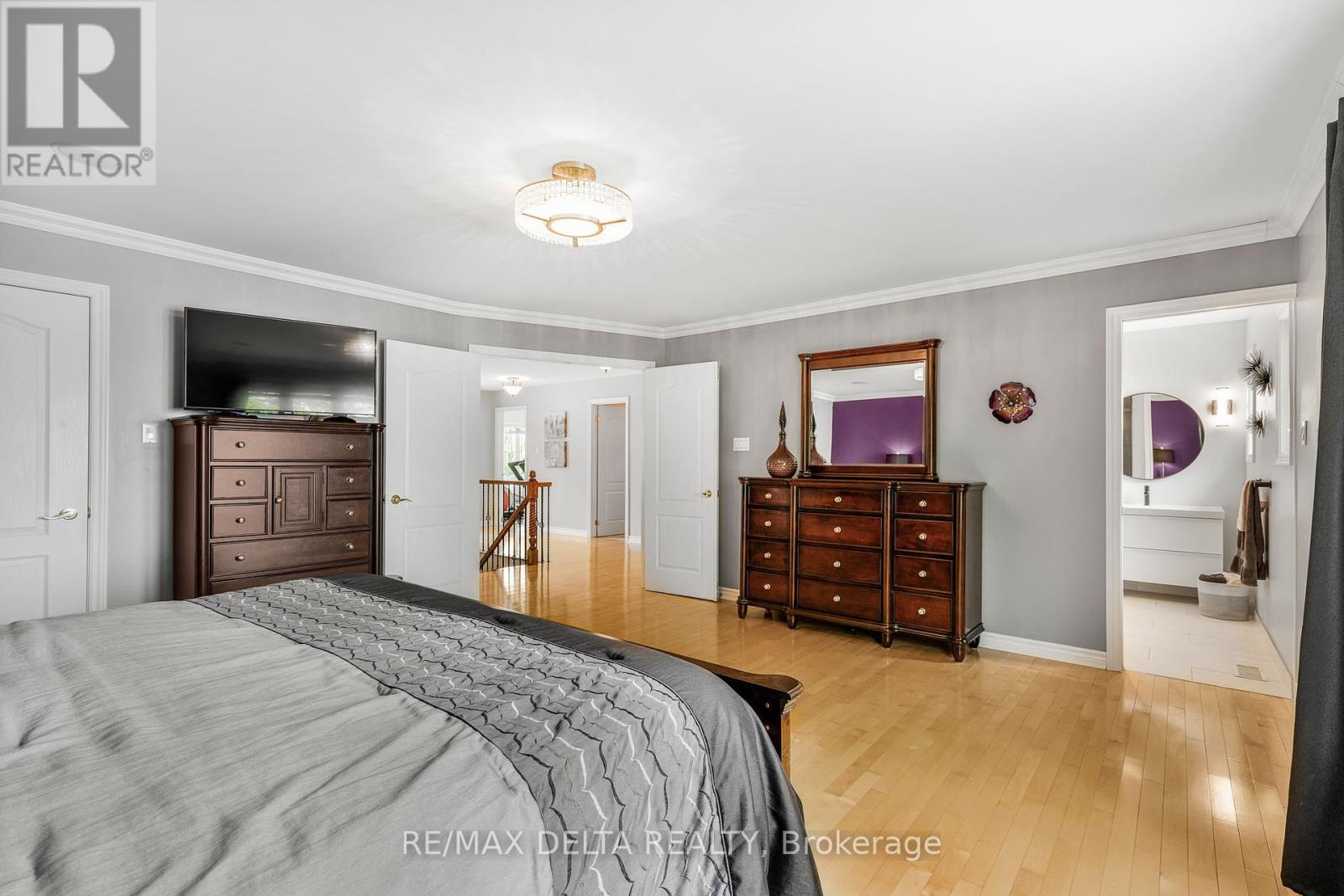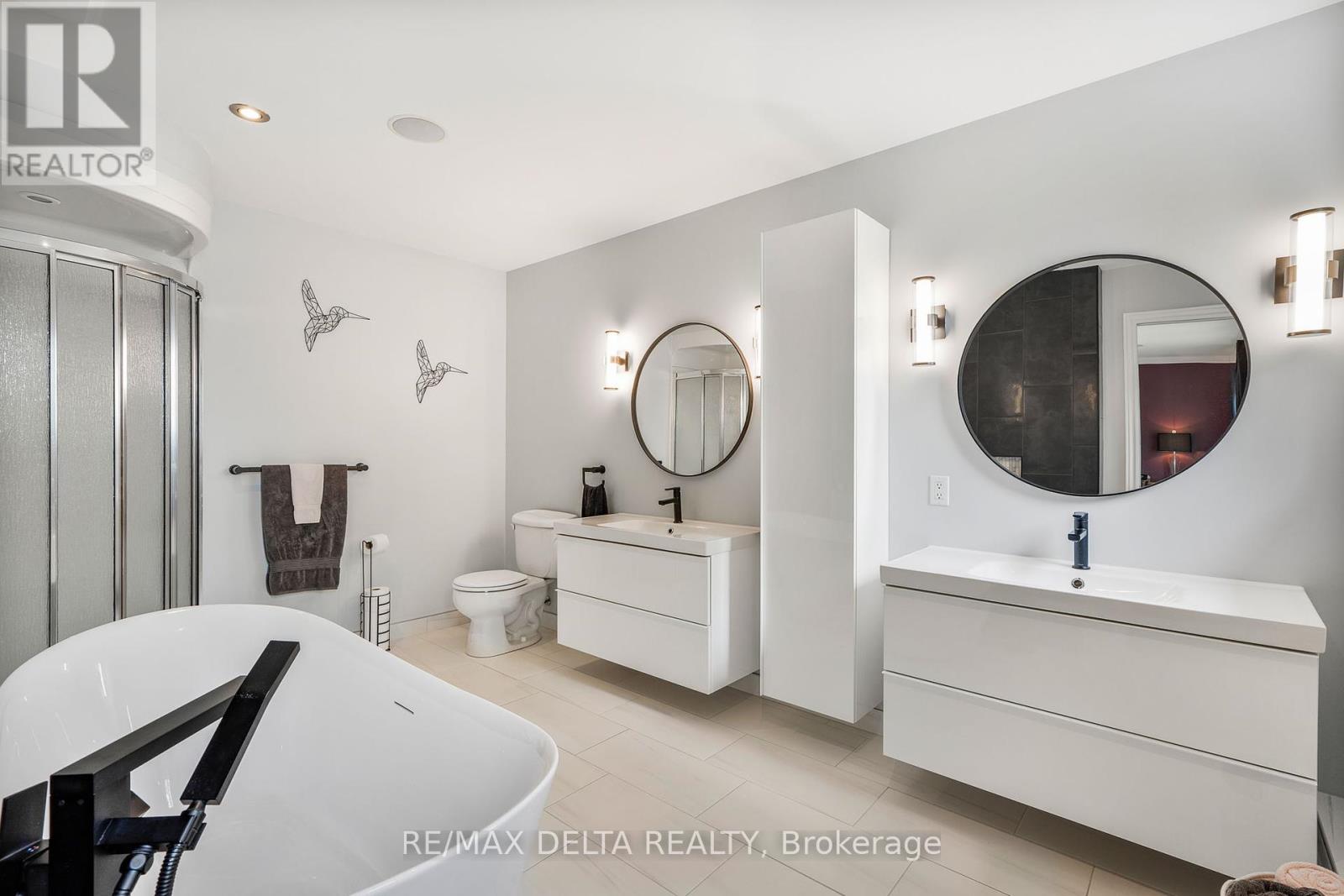3 Bedroom
3 Bathroom
3,000 - 3,500 ft2
Fireplace
Central Air Conditioning
Other
Waterfront
Landscaped
$1,874,000
Welcome to an exceptional waterfront residence that defines elegance and sophistication. Perfectly situated in the heart of Rockland, this custom-built 3,200 sq.ft. home offers an unparalleled lifestyle with breathtaking water views and sunset backdrops, all within a short distance to local amenities. Originally built in 2004, the main floor was fully remodelled in 2021, blending timeless design with fresh, contemporary finishes.The sun-drenched open-concept layout features soaring 9-ft ceilings, a flowing design, and refined touches throughout. The chef-inspired kitchen is a true showpiece, complete with granite countertops, an oversized island with seating, and seamless flow into the expansive living and dining areas. This luxurious home offers 3 generously sized bedrooms, each with its own walk-in closet, and 3 beautifully appointed bathrooms, including a spa-like ensuite in the primary suite. A separate family room provides versatile space ideal as an executive home office, library, or lounge. A convenient main-floor laundry adds to the everyday ease of living. Additional features include a spacious 25 x 26 double attached garage perfect for vehicles, storage, or a hobby space. Outside, experience true tranquility in your private, fully landscaped backyard oasis. Enjoy al fresco dining on the interlock patio, unwind beneath the elegant pavilion-style gazebo, and appreciate the privacy offered by mature cedar hedges flanking both sides of the property. A built-in lawn sprinkling system ensures your grounds remain lush and green with minimal effort. Whether entertaining or relaxing, the ever-changing waterfront views provide a stunning natural backdrop.This rare offering combines refined interiors, modern comfort, and a coveted in-town waterfront location ideal for those seeking luxury without compromise. (id:49063)
Property Details
|
MLS® Number
|
X12207404 |
|
Property Type
|
Single Family |
|
Community Name
|
606 - Town of Rockland |
|
Easement
|
Right Of Way |
|
Parking Space Total
|
8 |
|
Structure
|
Deck, Shed |
|
View Type
|
View, River View, Direct Water View |
|
Water Front Type
|
Waterfront |
Building
|
Bathroom Total
|
3 |
|
Bedrooms Above Ground
|
3 |
|
Bedrooms Total
|
3 |
|
Amenities
|
Fireplace(s) |
|
Appliances
|
Water Heater, Alarm System, Blinds, Central Vacuum, Dishwasher, Dryer, Garage Door Opener, Hood Fan, Microwave, Stove, Water Heater - Tankless, Washer, Refrigerator |
|
Basement Type
|
None |
|
Construction Style Attachment
|
Detached |
|
Cooling Type
|
Central Air Conditioning |
|
Exterior Finish
|
Stucco, Stone |
|
Fireplace Present
|
Yes |
|
Flooring Type
|
Hardwood, Tile |
|
Foundation Type
|
Poured Concrete, Slab |
|
Half Bath Total
|
1 |
|
Heating Type
|
Other |
|
Stories Total
|
2 |
|
Size Interior
|
3,000 - 3,500 Ft2 |
|
Type
|
House |
|
Utility Water
|
Municipal Water |
Parking
Land
|
Access Type
|
Year-round Access, Private Docking |
|
Acreage
|
No |
|
Landscape Features
|
Landscaped |
|
Sewer
|
Septic System |
|
Size Depth
|
128 Ft ,1 In |
|
Size Frontage
|
129 Ft ,9 In |
|
Size Irregular
|
129.8 X 128.1 Ft |
|
Size Total Text
|
129.8 X 128.1 Ft |
Rooms
| Level |
Type |
Length |
Width |
Dimensions |
|
Second Level |
Primary Bedroom |
5.3 m |
4.9 m |
5.3 m x 4.9 m |
|
Second Level |
Bedroom 2 |
4.1 m |
5.2 m |
4.1 m x 5.2 m |
|
Second Level |
Bedroom 3 |
5.5 m |
4.5 m |
5.5 m x 4.5 m |
|
Main Level |
Family Room |
4.8 m |
5.5 m |
4.8 m x 5.5 m |
|
Main Level |
Foyer |
5.5 m |
3.1 m |
5.5 m x 3.1 m |
|
Main Level |
Kitchen |
5 m |
5.1 m |
5 m x 5.1 m |
|
Main Level |
Dining Room |
4.7 m |
3.1 m |
4.7 m x 3.1 m |
|
Main Level |
Living Room |
5.2 m |
4.2 m |
5.2 m x 4.2 m |
|
Main Level |
Utility Room |
1.9 m |
2.3 m |
1.9 m x 2.3 m |
|
Main Level |
Laundry Room |
3.7 m |
5 m |
3.7 m x 5 m |
Utilities
|
Cable
|
Available |
|
Electricity
|
Available |
https://www.realtor.ca/real-estate/28439850/150-voisine-road-clarence-rockland-606-town-of-rockland


















































