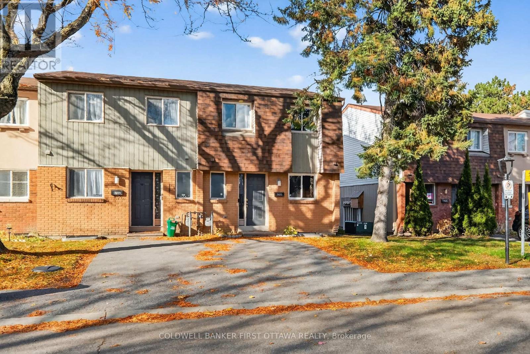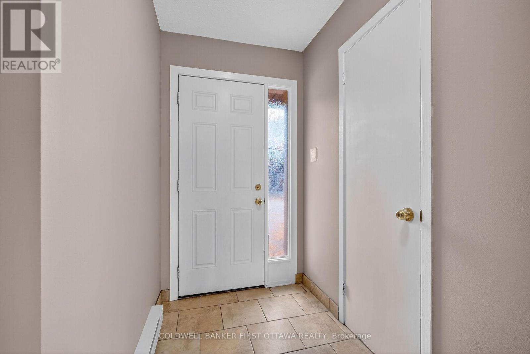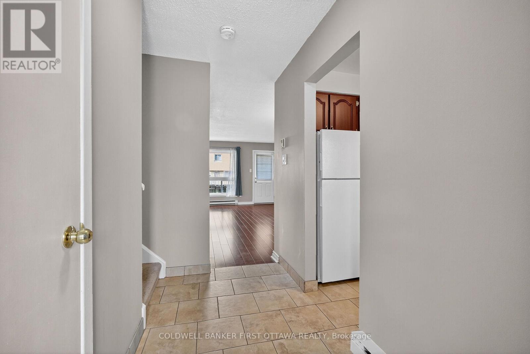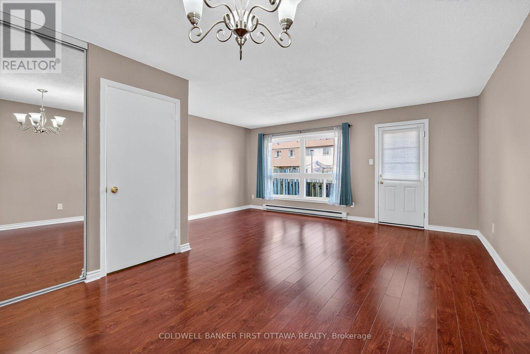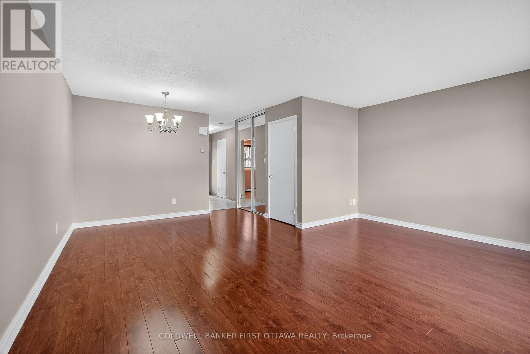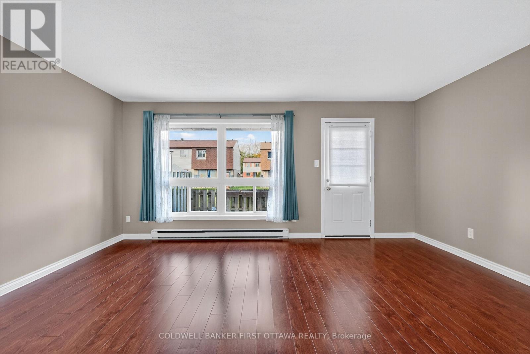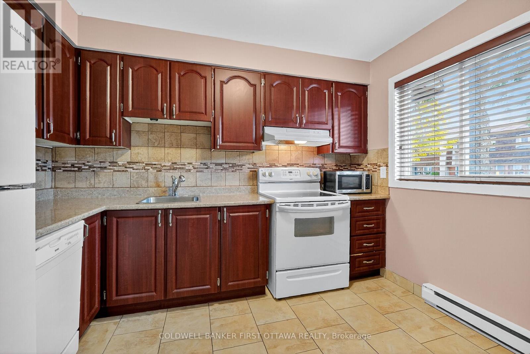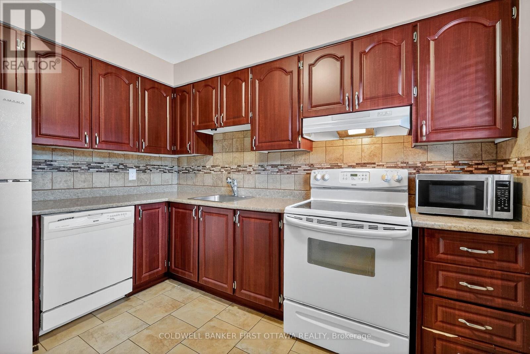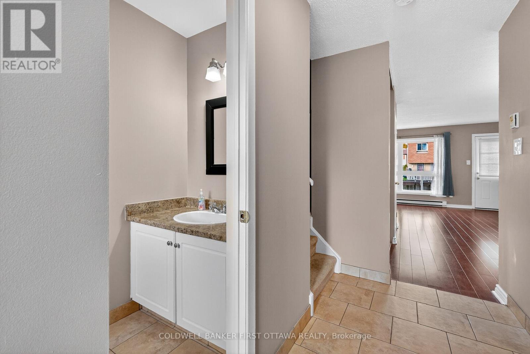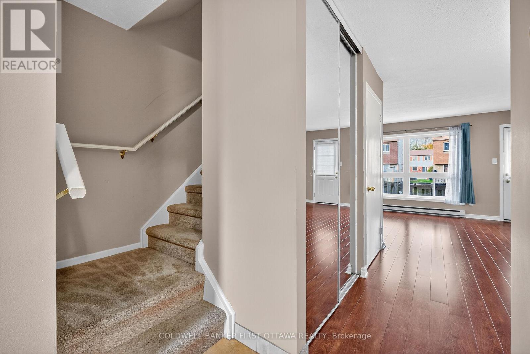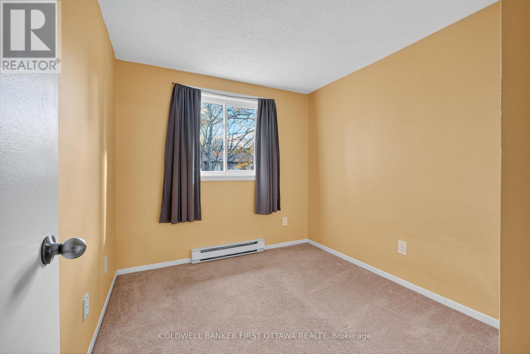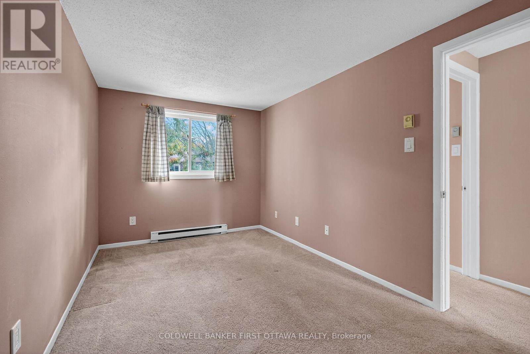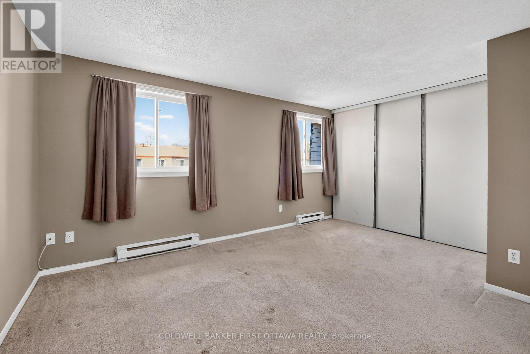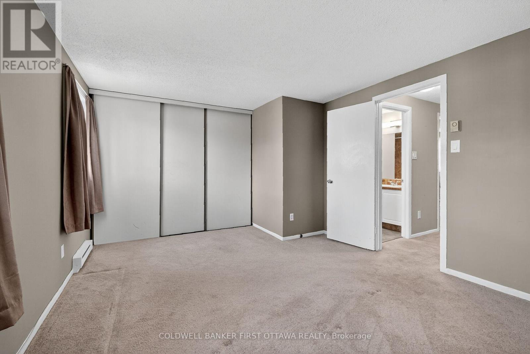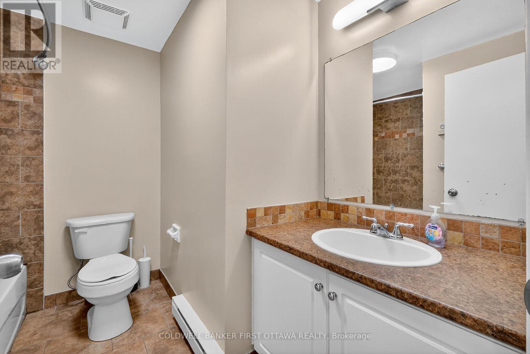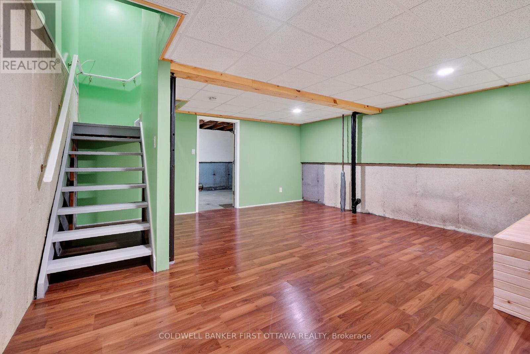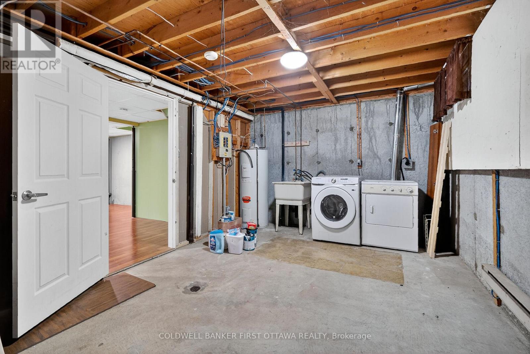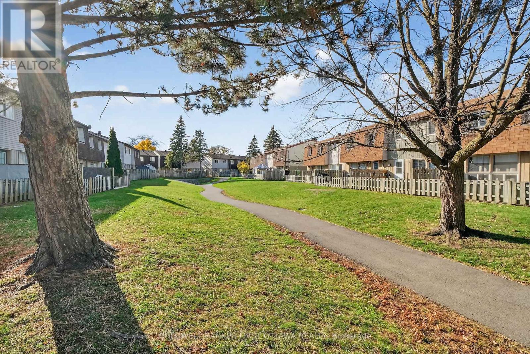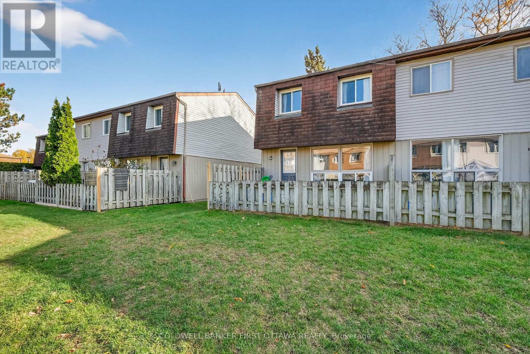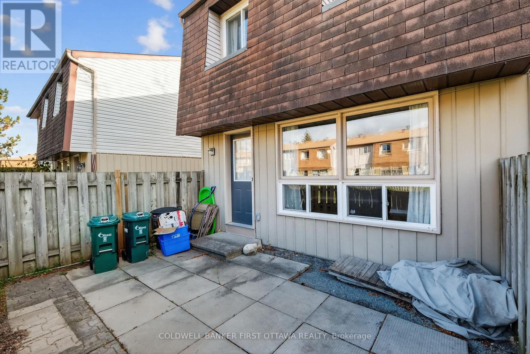146 - 3023 Olympic Way Ottawa, Ontario K1T 1Y3
$339,999Maintenance, Water, Common Area Maintenance
$438.71 Monthly
Maintenance, Water, Common Area Maintenance
$438.71 MonthlyWelcome to 3023 Olympic Way in family-friendly Blossom Park! This bright and well-kept 3-bedroom semi-detached condo offers comfortable living in a great location. Backing onto public pathways leading to a nearby park, it's perfect for walks, bike rides, and outdoor play. Inside, you'll find a practical layout with spacious bedrooms and a finished basement set up as a fun and functional kids' playroom. With three parks and several schools within walking distance, this home is ideal for young families looking for space, value, and community. Affordable, inviting, and move-in ready-this is a great place to call home! Don't miss the chance to visit! (id:49063)
Property Details
| MLS® Number | X12519118 |
| Property Type | Single Family |
| Community Name | 2606 - Blossom Park/Leitrim |
| Community Features | Pets Allowed With Restrictions |
| Equipment Type | Water Heater |
| Parking Space Total | 1 |
| Rental Equipment Type | Water Heater |
Building
| Bathroom Total | 2 |
| Bedrooms Above Ground | 3 |
| Bedrooms Total | 3 |
| Basement Development | Partially Finished |
| Basement Type | N/a (partially Finished) |
| Cooling Type | None |
| Exterior Finish | Brick Facing |
| Half Bath Total | 1 |
| Heating Fuel | Electric |
| Heating Type | Baseboard Heaters |
| Stories Total | 2 |
| Size Interior | 1,000 - 1,199 Ft2 |
| Type | Row / Townhouse |
Parking
| No Garage |
Land
| Acreage | No |
Rooms
| Level | Type | Length | Width | Dimensions |
|---|---|---|---|---|
| Second Level | Bathroom | 8 m | 5.5 m | 8 m x 5.5 m |
| Second Level | Primary Bedroom | 14.75 m | 11.5 m | 14.75 m x 11.5 m |
| Second Level | Bedroom 2 | 8.5 m | 12.75 m | 8.5 m x 12.75 m |
| Second Level | Bedroom 3 | 11 m | 8 m | 11 m x 8 m |
| Basement | Laundry Room | 16.5 m | 11 m | 16.5 m x 11 m |
| Basement | Family Room | 18 m | 16.5 m | 18 m x 16.5 m |
| Ground Level | Kitchen | 10.5 m | 8 m | 10.5 m x 8 m |
| Ground Level | Foyer | 10 m | 4.5 m | 10 m x 4.5 m |
| Ground Level | Dining Room | 11.4 m | 7.5 m | 11.4 m x 7.5 m |
| Ground Level | Living Room | 17 m | 11.25 m | 17 m x 11.25 m |
https://www.realtor.ca/real-estate/29077431/146-3023-olympic-way-ottawa-2606-blossom-parkleitrim

