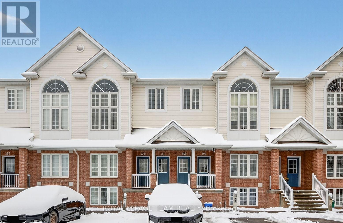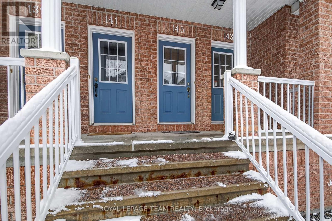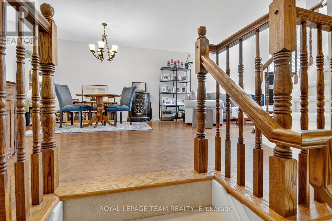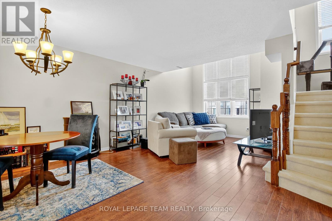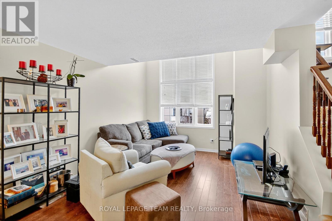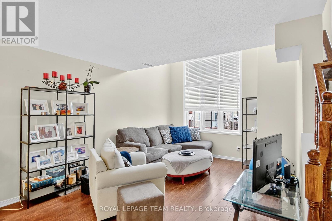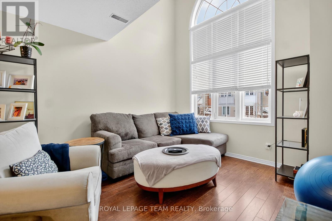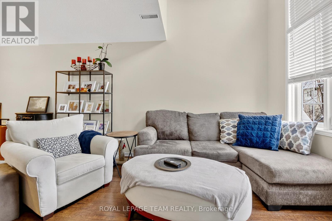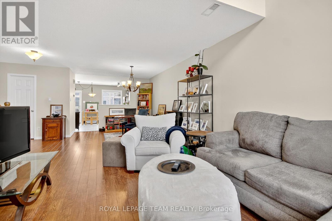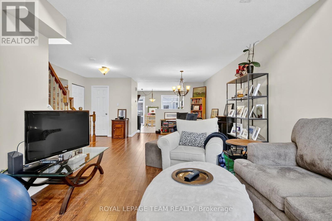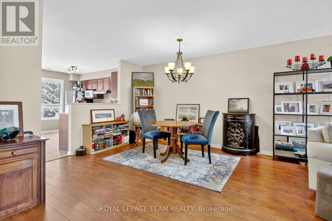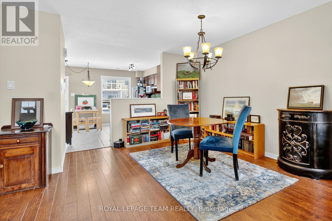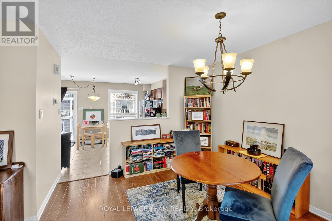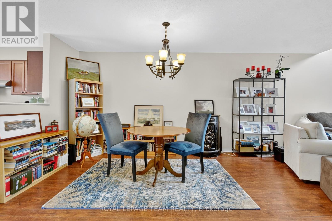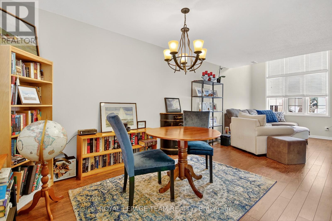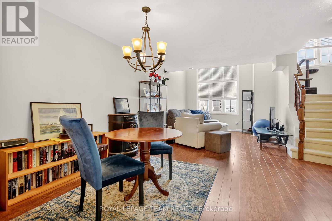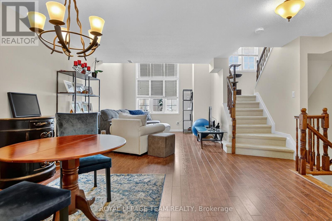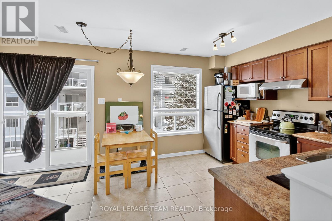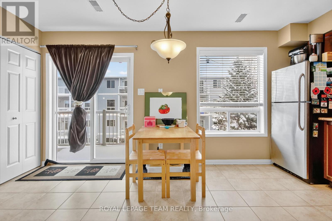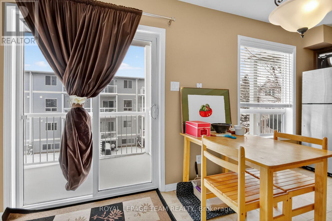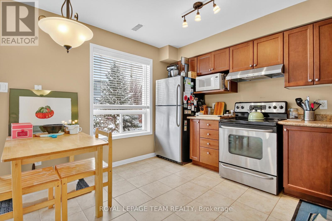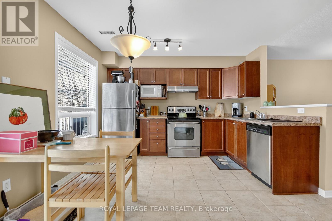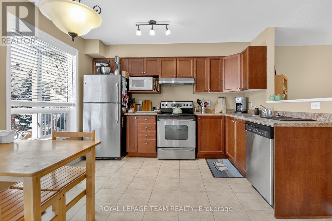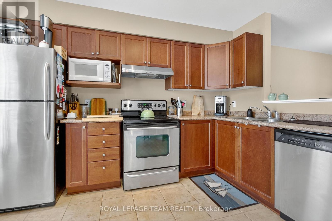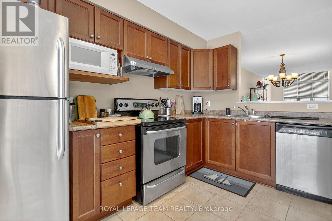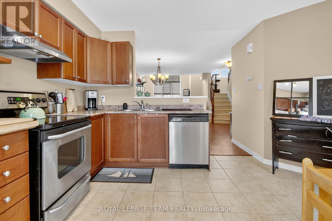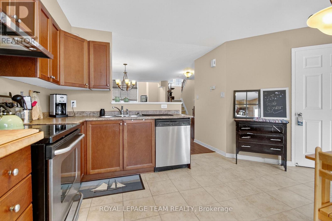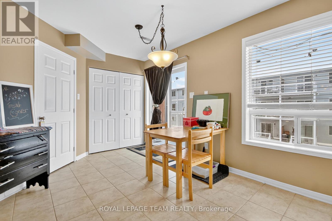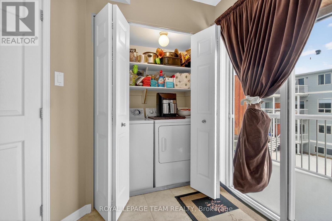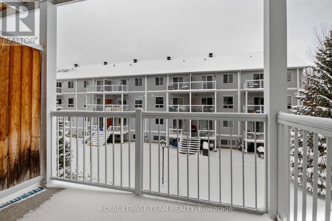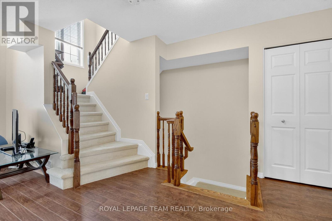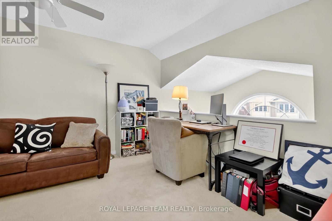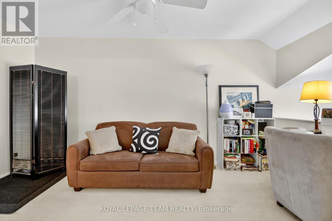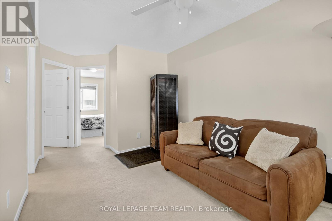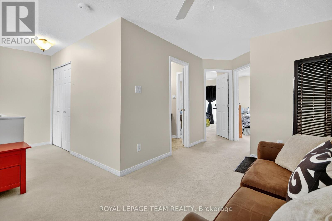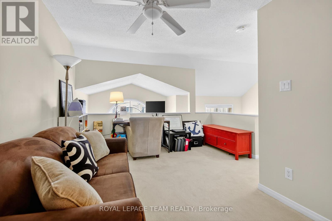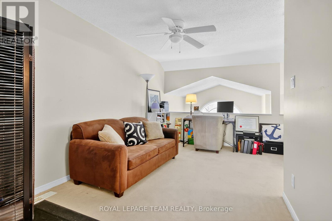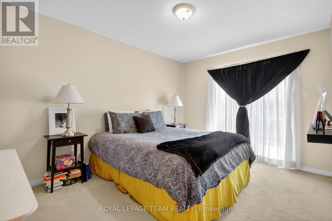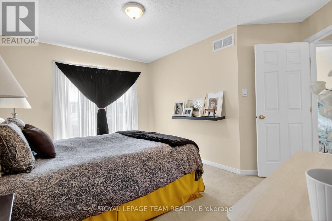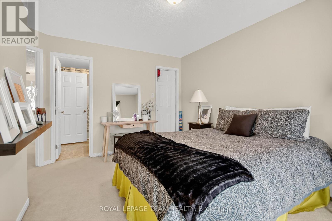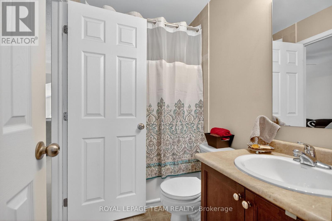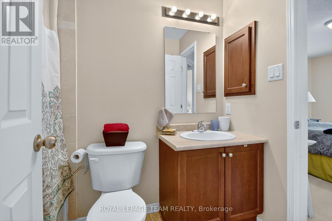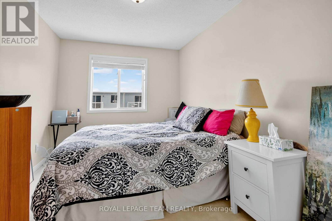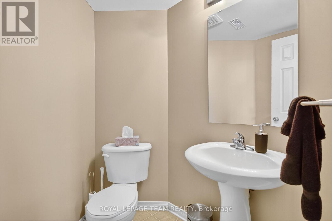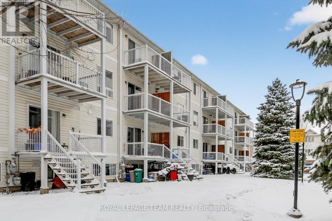145 Wharhol Private Ottawa, Ontario K2H 1G5
2 Bedroom
2 Bathroom
1,400 - 1,599 ft2
Central Air Conditioning
Forced Air
$400,000Maintenance, Insurance
$482 Monthly
Maintenance, Insurance
$482 Monthly145 Wharhol Private. Convenient Bells Corners location near amenities nearby and access to both 416 and 417. Close to DND headquarters on Moodie Drive and LRT. Upper unit 2 bedroom plus loft, 1.5 bathrooms. Main bathroom a soaker tub and access to the primary bedroom offering a walk-in closet and a balcony. Bright and spacious open-concept design with a 2 storey ceiling in the living room. Large eat-in kitchen with lots of cabinetry, storage closet and a balcony. Engineered floor on the main level. 5 appliances included. 1 parking space (#145) Central air replaced 2024. Brand new Washer Dryer! (id:49063)
Property Details
| MLS® Number | X12536240 |
| Property Type | Single Family |
| Community Name | 7802 - Westcliffe Estates |
| Amenities Near By | Public Transit |
| Community Features | Pets Allowed With Restrictions |
| Equipment Type | Water Heater |
| Parking Space Total | 1 |
| Rental Equipment Type | Water Heater |
Building
| Bathroom Total | 2 |
| Bedrooms Above Ground | 2 |
| Bedrooms Total | 2 |
| Amenities | Visitor Parking |
| Appliances | Dishwasher, Dryer, Stove, Washer, Refrigerator |
| Basement Type | None |
| Cooling Type | Central Air Conditioning |
| Exterior Finish | Brick |
| Half Bath Total | 1 |
| Heating Fuel | Natural Gas |
| Heating Type | Forced Air |
| Stories Total | 2 |
| Size Interior | 1,400 - 1,599 Ft2 |
| Type | Apartment |
Parking
| No Garage |
Land
| Acreage | No |
| Land Amenities | Public Transit |
| Zoning Description | Residential |
Rooms
| Level | Type | Length | Width | Dimensions |
|---|---|---|---|---|
| Second Level | Bathroom | 2 m | 1.57 m | 2 m x 1.57 m |
| Second Level | Living Room | 4.72 m | 3.68 m | 4.72 m x 3.68 m |
| Second Level | Dining Room | 3.25 m | 2.64 m | 3.25 m x 2.64 m |
| Second Level | Kitchen | 3.55 m | 2.33 m | 3.55 m x 2.33 m |
| Second Level | Kitchen | 3.07 m | 3.22 m | 3.07 m x 3.22 m |
| Second Level | Laundry Room | 1 m | 1.52 m | 1 m x 1.52 m |
| Third Level | Primary Bedroom | 4.08 m | 3.07 m | 4.08 m x 3.07 m |
| Third Level | Bathroom | 2.61 m | 1.49 m | 2.61 m x 1.49 m |
| Third Level | Bedroom | 4.03 m | 2.74 m | 4.03 m x 2.74 m |
| Third Level | Loft | 4.59 m | 3.7 m | 4.59 m x 3.7 m |
| Main Level | Foyer | 0.91 m | 0.91 m | 0.91 m x 0.91 m |
https://www.realtor.ca/real-estate/29094063/145-wharhol-private-ottawa-7802-westcliffe-estates

