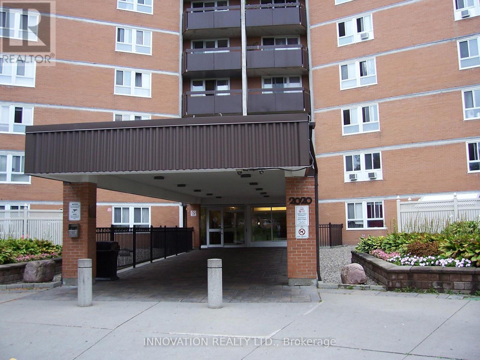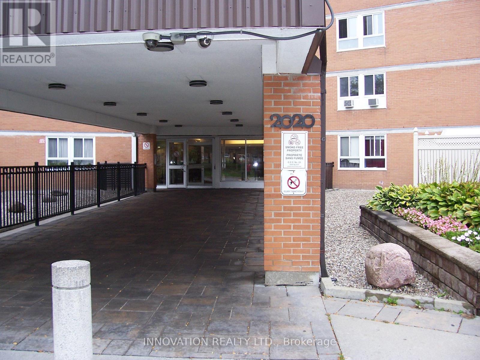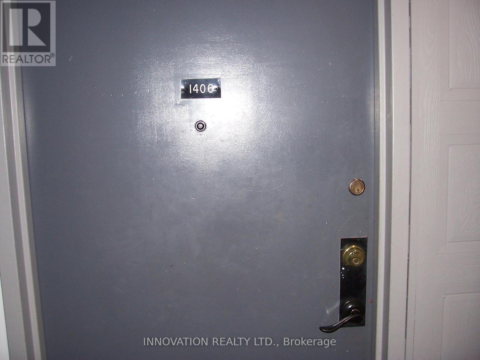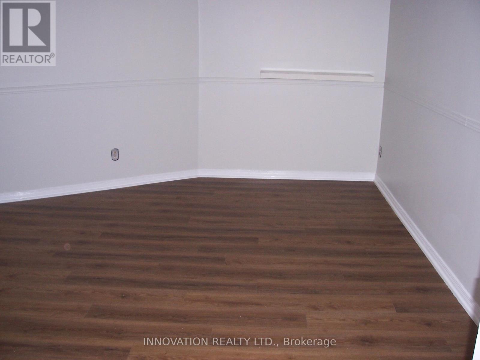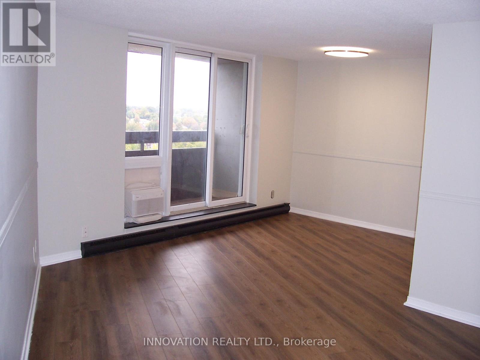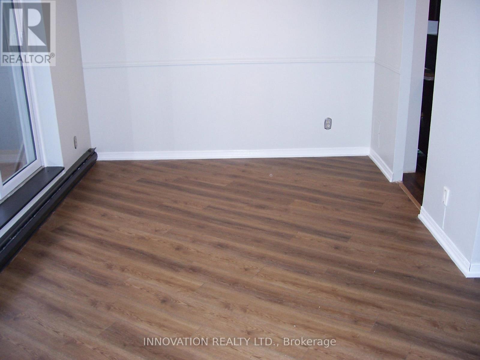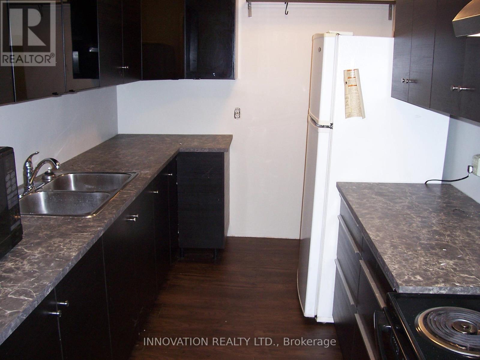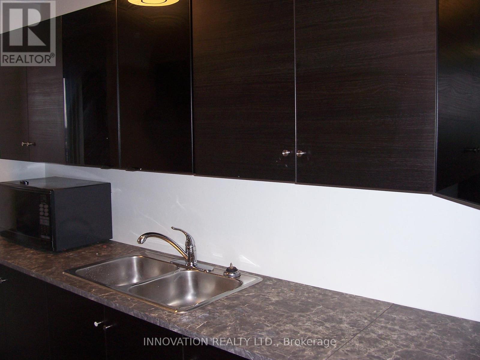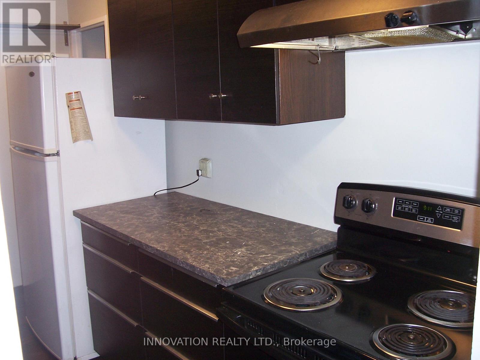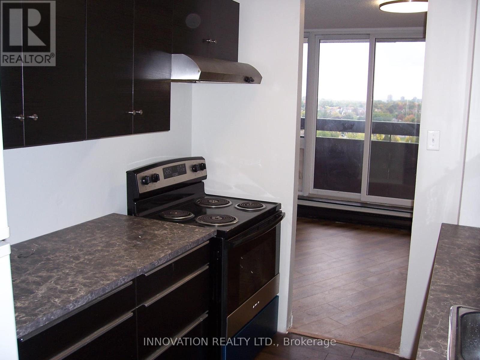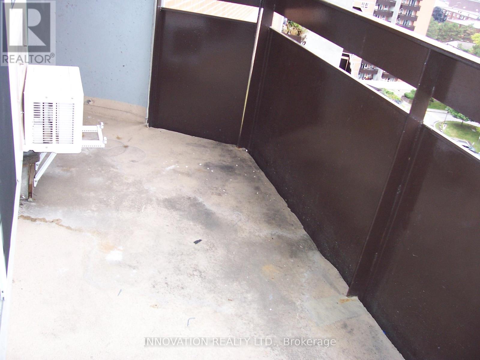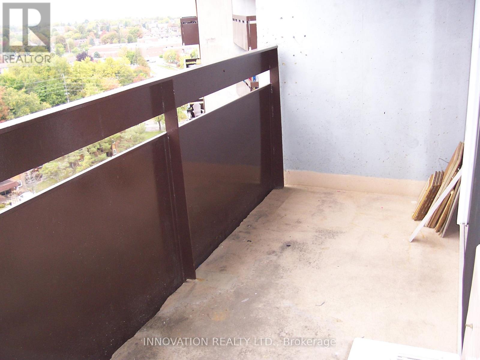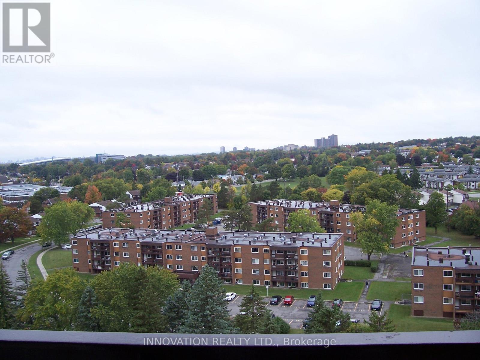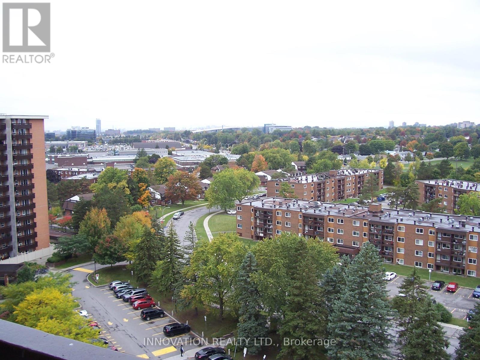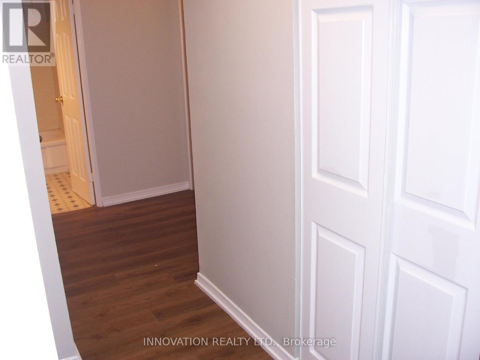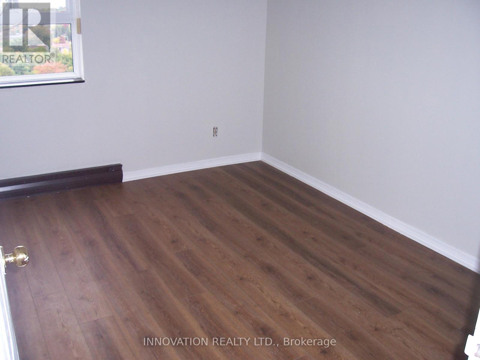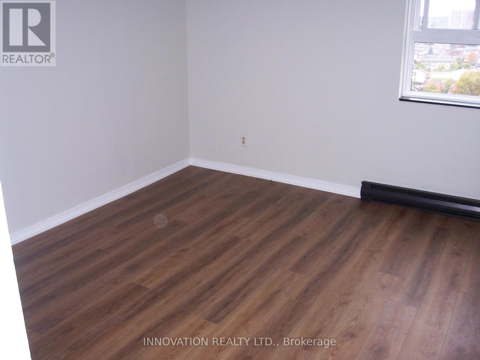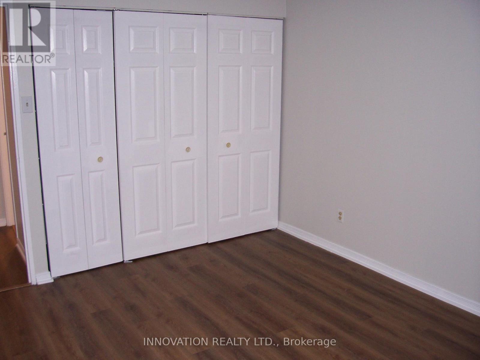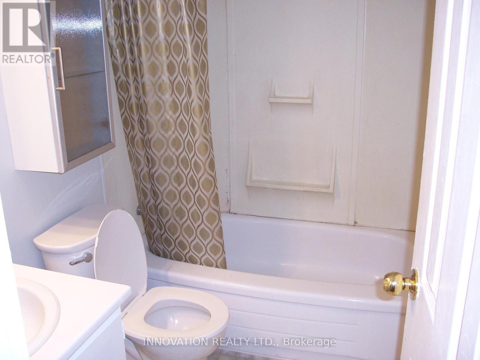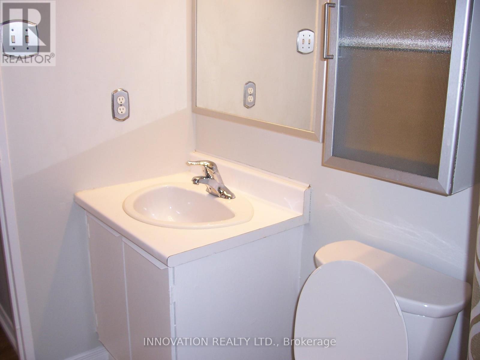1406 - 2020 Jasmine Crescent Ottawa, Ontario K1J 8K5
2 Bedroom
1 Bathroom
800 - 899 ft2
Indoor Pool
Window Air Conditioner
Baseboard Heaters
$259,900Maintenance, Heat, Water, Electricity, Common Area Maintenance
$677.56 Monthly
Maintenance, Heat, Water, Electricity, Common Area Maintenance
$677.56 MonthlyJust move in. This 2-Bedrooms, 1- Bath apartment is freshly painted, newer kitchen, newer flooring. Heat, Hydro, and Water are included in the condo fee. Underground parking. Open balcony facing the front of the building. Close to amenities, bus stop, shopping, etc. (id:49063)
Property Details
| MLS® Number | X12432987 |
| Property Type | Single Family |
| Community Name | 2108 - Beacon Hill South |
| Community Features | Pets Allowed With Restrictions |
| Features | Elevator, Balcony, Carpet Free |
| Parking Space Total | 1 |
| Pool Type | Indoor Pool |
Building
| Bathroom Total | 1 |
| Bedrooms Above Ground | 2 |
| Bedrooms Total | 2 |
| Amenities | Visitor Parking, Exercise Centre |
| Appliances | Stove, Refrigerator |
| Basement Type | None |
| Cooling Type | Window Air Conditioner |
| Exterior Finish | Brick |
| Heating Fuel | Electric |
| Heating Type | Baseboard Heaters |
| Size Interior | 800 - 899 Ft2 |
| Type | Apartment |
Parking
| Underground | |
| Garage |
Land
| Acreage | No |
Rooms
| Level | Type | Length | Width | Dimensions |
|---|---|---|---|---|
| Main Level | Living Room | 3.6 m | 3 m | 3.6 m x 3 m |
| Main Level | Dining Room | 2.9 m | 2.4 m | 2.9 m x 2.4 m |
| Main Level | Kitchen | 3.5 m | 2.3 m | 3.5 m x 2.3 m |
| Main Level | Primary Bedroom | 3.6 m | 3.1 m | 3.6 m x 3.1 m |
| Main Level | Bedroom 2 | 3.6 m | 2.9 m | 3.6 m x 2.9 m |
https://www.realtor.ca/real-estate/28926480/1406-2020-jasmine-crescent-ottawa-2108-beacon-hill-south

