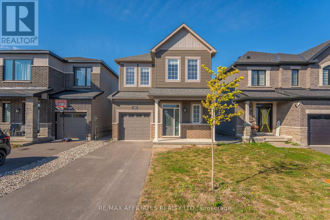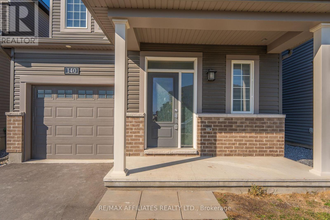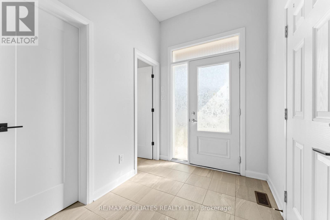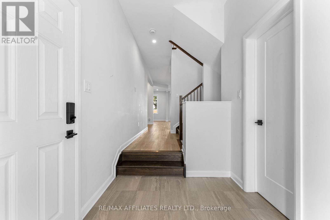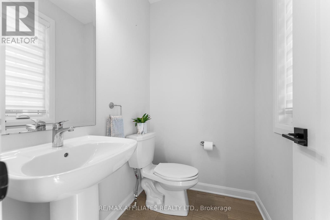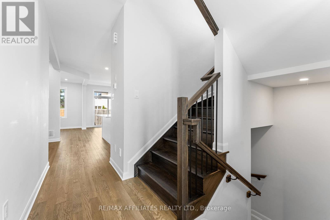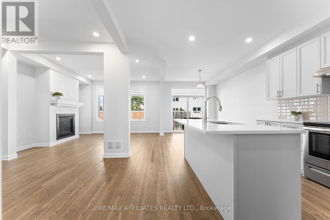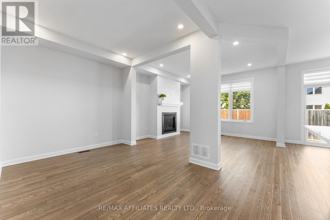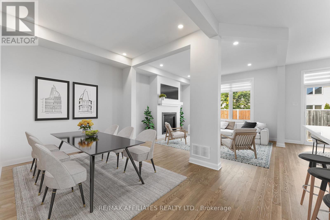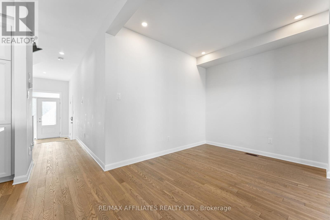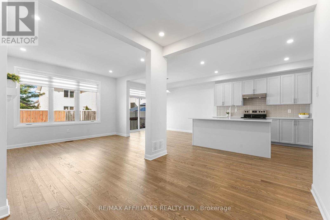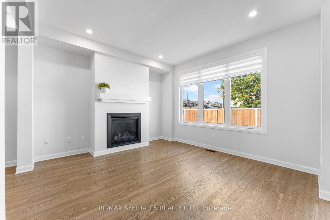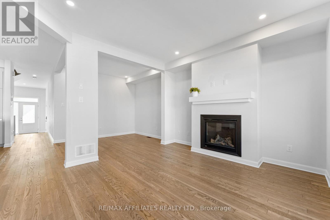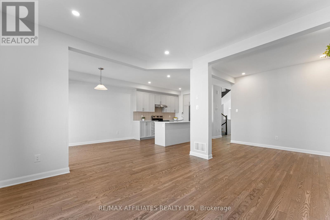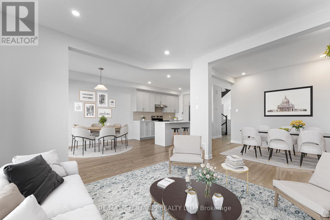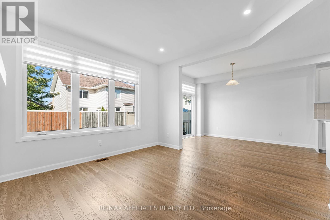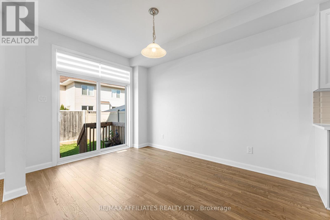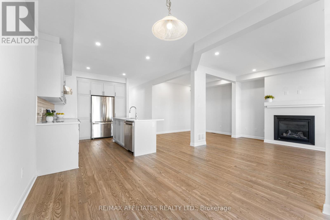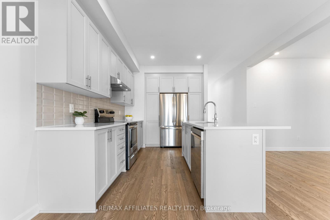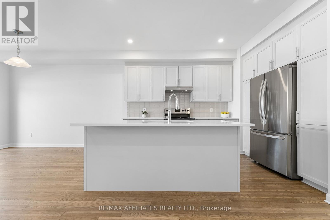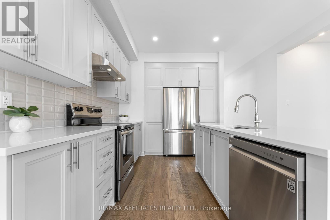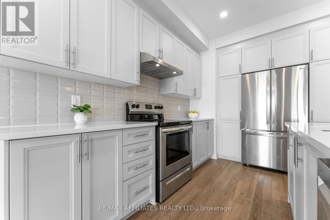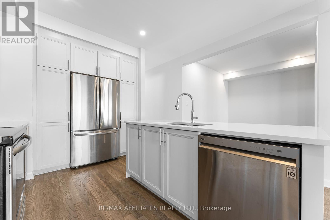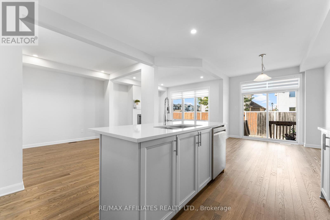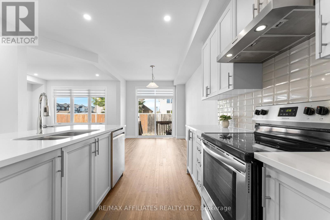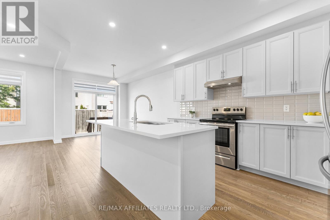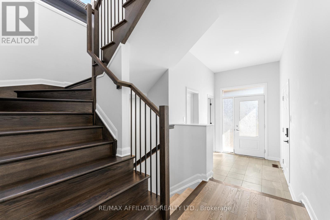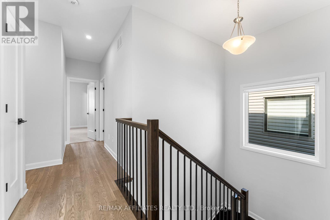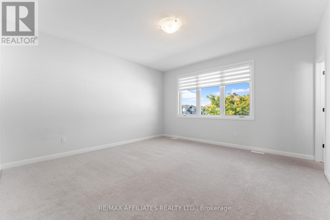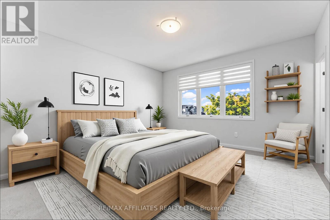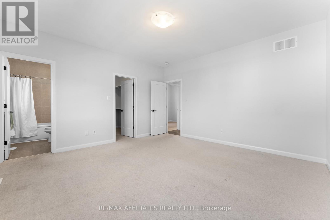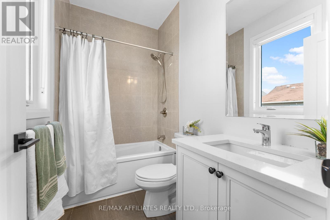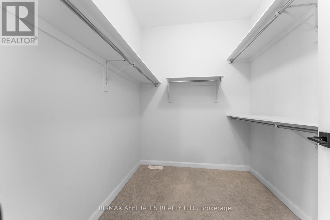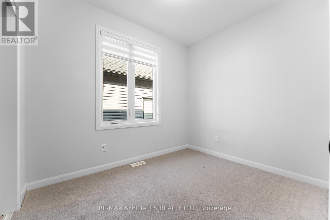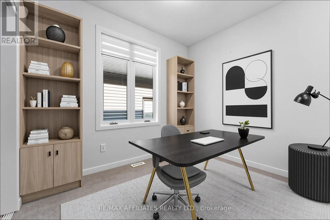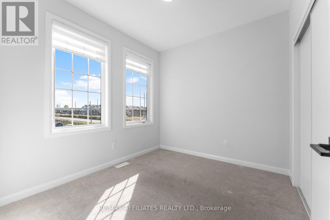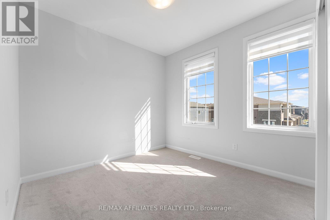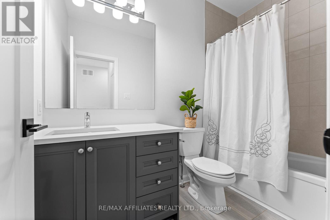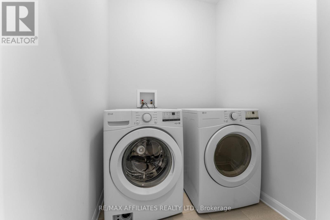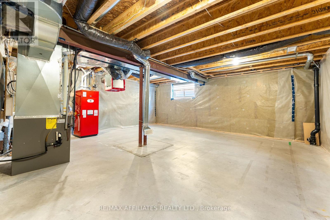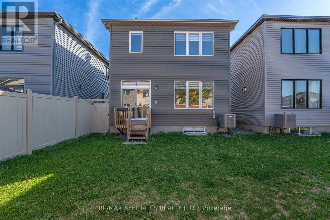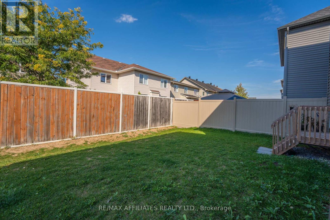4 Bedroom
3 Bathroom
1,500 - 2,000 ft2
Fireplace
Central Air Conditioning
Forced Air
$779,900
Welcome to this beautifully upgraded 4-bedroom, 3-bathroom home located in the highly sought-after Avalon Orleans community. Offering approximately 1,778 square feet above grade plus a spacious unfinished basement, this property is ideally situated just steps from parks, schools, trails, public transit, and all essential amenities. The main floor features elegant hardwood and tile flooring, soaring 9-foot ceilings, and a large walk-in closet off the foyer for added storage. A versatile front room serves perfectly as either a den or formal dining area. The open-concept kitchen and living room are ideal for entertaining, complete with a cozy gas fireplace, recessed lighting, and ample space for family gatherings. The kitchen boasts quartz countertops, stainless steel appliances, a stylish backsplash, abundant cabinetry, a center island with breakfast bar, and an oversized eat-in area with patio doors leading to the backyard. A hardwood staircase leads to the second level, which also features 9-foot ceilings. The spacious primary bedroom includes a large walk-in closet and a luxurious 4-piece ensuite with quartz counters and tile flooring. Three additional generously sized bedrooms, a second-floor laundry room, and a beautifully finished 4-piece main bathroom complete the upper level. The unfinished basement offers plenty of room for storage or future customization. High-end blinds throughout add a touch of sophistication to this move-in-ready home.24 hours irrevocable for all offers.*some photos virtually staged*Home is also for Rent MLS X12479144. (id:49063)
Property Details
|
MLS® Number
|
X12451575 |
|
Property Type
|
Single Family |
|
Community Name
|
1118 - Avalon East |
|
Amenities Near By
|
Park, Schools, Public Transit |
|
Equipment Type
|
Water Heater |
|
Parking Space Total
|
3 |
|
Rental Equipment Type
|
Water Heater |
Building
|
Bathroom Total
|
3 |
|
Bedrooms Above Ground
|
4 |
|
Bedrooms Total
|
4 |
|
Amenities
|
Fireplace(s) |
|
Appliances
|
Dishwasher, Dryer, Hood Fan, Stove, Washer, Refrigerator |
|
Basement Development
|
Unfinished |
|
Basement Type
|
N/a (unfinished) |
|
Construction Style Attachment
|
Detached |
|
Cooling Type
|
Central Air Conditioning |
|
Exterior Finish
|
Brick, Vinyl Siding |
|
Fireplace Present
|
Yes |
|
Fireplace Total
|
1 |
|
Foundation Type
|
Poured Concrete |
|
Half Bath Total
|
1 |
|
Heating Fuel
|
Natural Gas |
|
Heating Type
|
Forced Air |
|
Stories Total
|
2 |
|
Size Interior
|
1,500 - 2,000 Ft2 |
|
Type
|
House |
|
Utility Water
|
Municipal Water |
Parking
Land
|
Acreage
|
No |
|
Land Amenities
|
Park, Schools, Public Transit |
|
Sewer
|
Sanitary Sewer |
|
Size Depth
|
95 Ft ,1 In |
|
Size Frontage
|
30 Ft |
|
Size Irregular
|
30 X 95.1 Ft |
|
Size Total Text
|
30 X 95.1 Ft |
Rooms
| Level |
Type |
Length |
Width |
Dimensions |
|
Second Level |
Bathroom |
2.69 m |
1.47 m |
2.69 m x 1.47 m |
|
Second Level |
Laundry Room |
1.67 m |
1.67 m |
1.67 m x 1.67 m |
|
Second Level |
Primary Bedroom |
4.39 m |
4.39 m |
4.39 m x 4.39 m |
|
Second Level |
Bathroom |
2.41 m |
1.47 m |
2.41 m x 1.47 m |
|
Second Level |
Bedroom |
3.04 m |
2.74 m |
3.04 m x 2.74 m |
|
Second Level |
Bedroom |
3.04 m |
3.04 m |
3.04 m x 3.04 m |
|
Second Level |
Bedroom |
3.04 m |
2.43 m |
3.04 m x 2.43 m |
|
Main Level |
Foyer |
2.66 m |
1.93 m |
2.66 m x 1.93 m |
|
Main Level |
Living Room |
3.96 m |
3.65 m |
3.96 m x 3.65 m |
|
Main Level |
Dining Room |
3.14 m |
2.59 m |
3.14 m x 2.59 m |
|
Main Level |
Kitchen |
6.73 m |
3.94 m |
6.73 m x 3.94 m |
|
Main Level |
Bathroom |
1.7 m |
0.81 m |
1.7 m x 0.81 m |
https://www.realtor.ca/real-estate/28965807/140-shallow-pond-place-ottawa-1118-avalon-east

