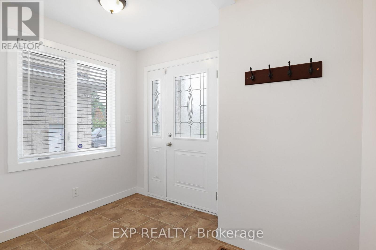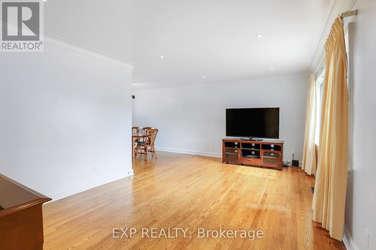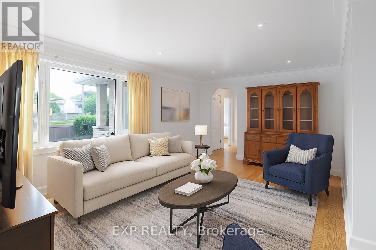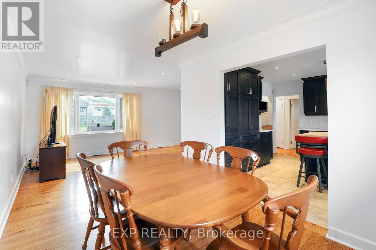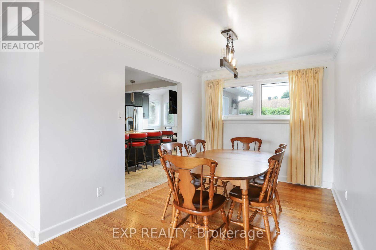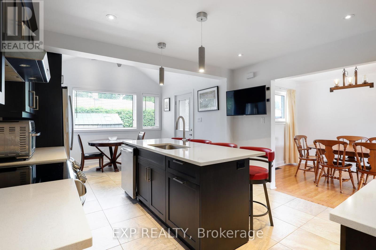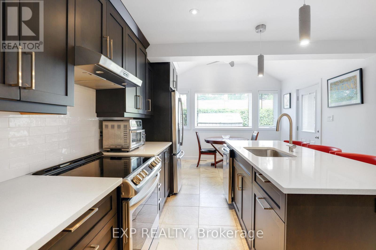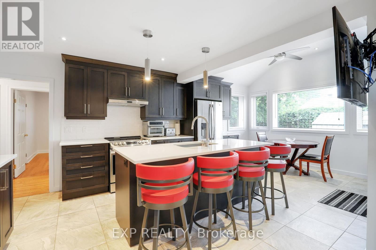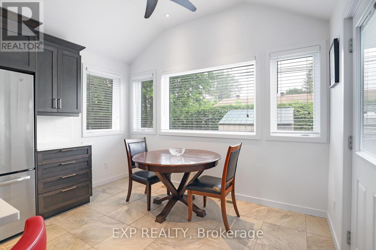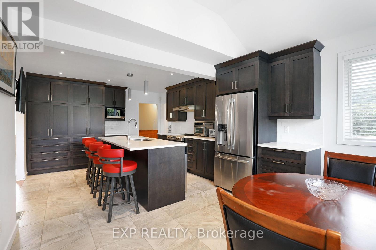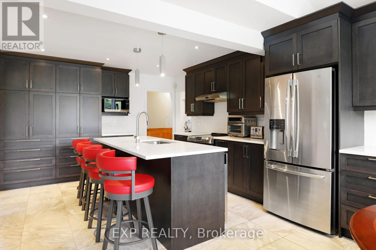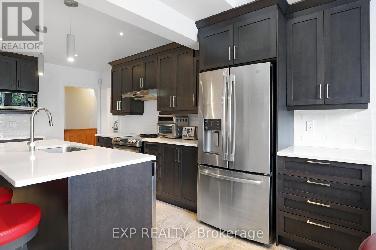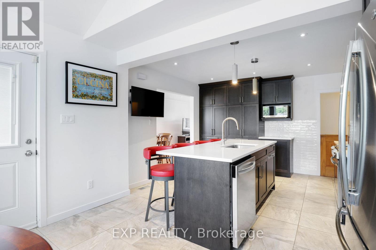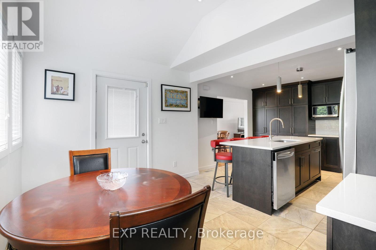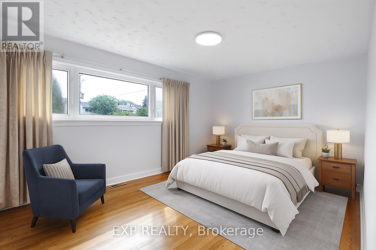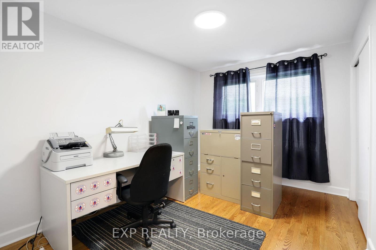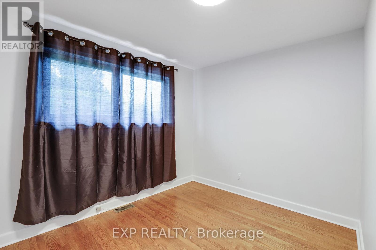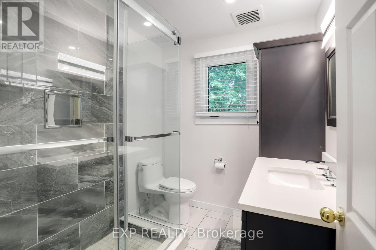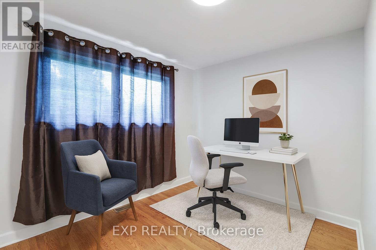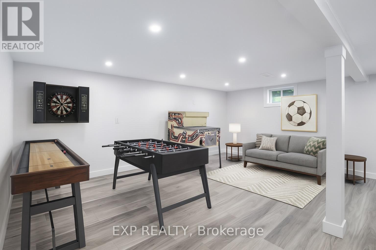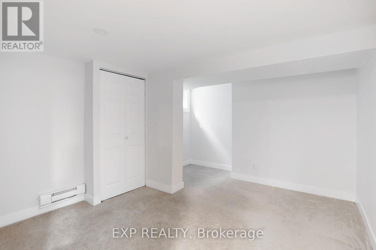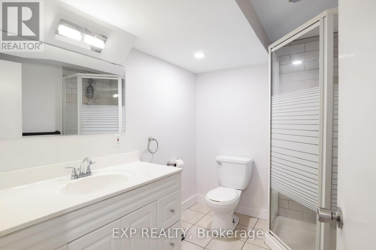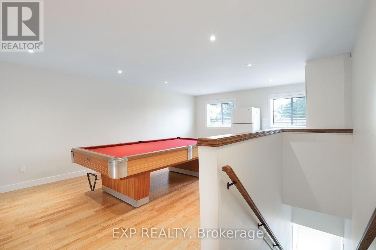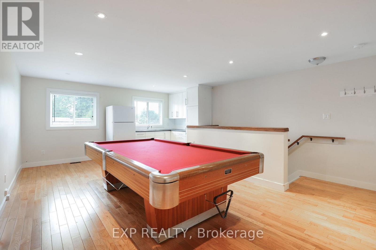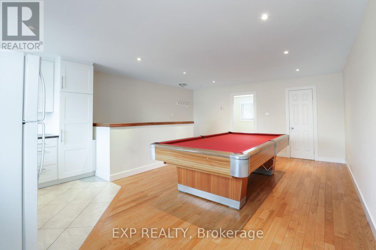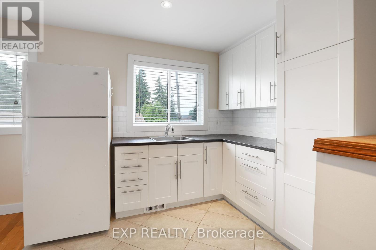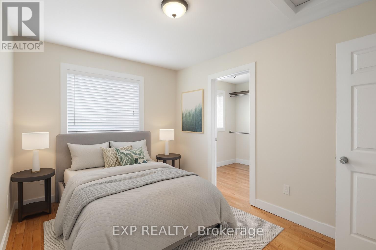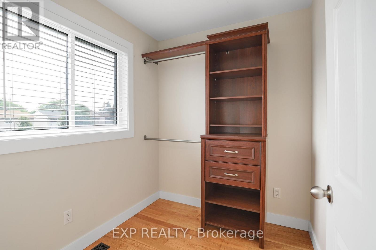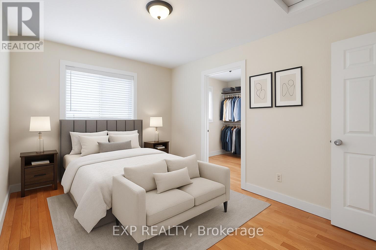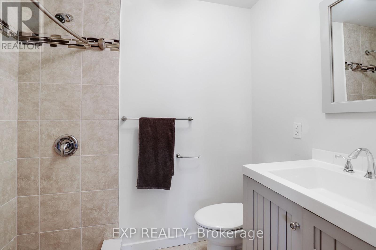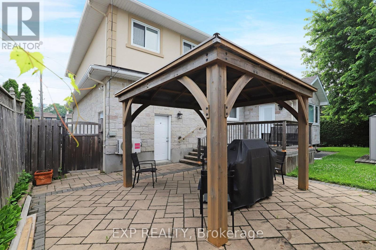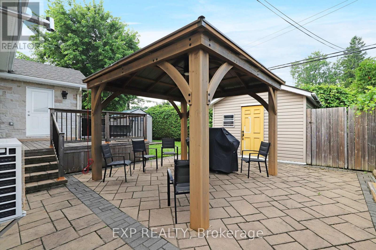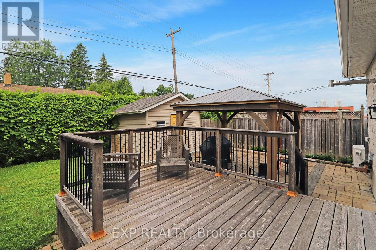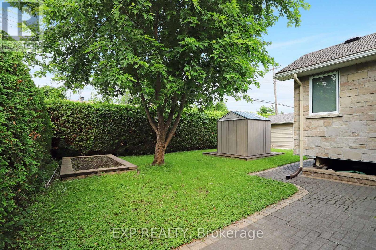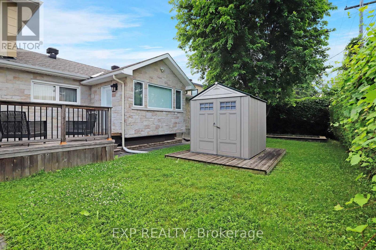5 Bedroom
3 Bathroom
2,000 - 2,500 ft2
Bungalow
Central Air Conditioning
Forced Air
$799,800
Welcome to 1382 Fisher Avenue, a solid full-stone bungalow with an in-law suite above the oversized 3-car garage, ideally located in one of Ottawas most central and desirable neighbourhoods. This home offers 5 bedrooms and 3 bathrooms, including a private in-law suite with its own entrance with access to the garage and yard, spacious living room, open-concept kitchenette, 4-piece bathroom, and walk-in closet, perfect for extended family, adult children, or tenant use. The main floor features hardwood floors throughout, an updated modern kitchen, renovated bathroom, and excellent natural light. The fully finished basement includes a large recreation room with new flooring, a bedroom, 3-piece bathroom, laundry room, wine cellar (cantina), and a huge storage area with access to the garage and yard. The garage includes 10-foot ceilings and convenient inside access to the home. Exterior features include a brand new paved driveway (2024), interlock in both front and backyard, a deck, gazebo, and storage shed, ideal for entertaining or relaxing. A perfect fit for multigenerational families or buyers seeking flexibility, space, and long-term value in a premium location. Updates: 3 Car Tandem Garage, upstairs in-law suit and landscape 2015. Roof 2015. New Windows. AC about 20yrs, works great. Appliances 2015. No stipple. Furnace 2010, works great. (id:49063)
Property Details
|
MLS® Number
|
X12294132 |
|
Property Type
|
Single Family |
|
Community Name
|
7201 - City View/Skyline/Fisher Heights/Parkwood Hills |
|
Features
|
Guest Suite, In-law Suite |
|
Parking Space Total
|
7 |
Building
|
Bathroom Total
|
3 |
|
Bedrooms Above Ground
|
5 |
|
Bedrooms Total
|
5 |
|
Amenities
|
Separate Heating Controls |
|
Appliances
|
Garage Door Opener Remote(s), Water Heater, Dishwasher, Dryer, Stove, Washer, Two Refrigerators |
|
Architectural Style
|
Bungalow |
|
Basement Features
|
Separate Entrance |
|
Basement Type
|
Partial |
|
Construction Style Attachment
|
Detached |
|
Cooling Type
|
Central Air Conditioning |
|
Exterior Finish
|
Stone, Stucco |
|
Foundation Type
|
Block |
|
Heating Fuel
|
Natural Gas |
|
Heating Type
|
Forced Air |
|
Stories Total
|
1 |
|
Size Interior
|
2,000 - 2,500 Ft2 |
|
Type
|
House |
|
Utility Water
|
Municipal Water |
Parking
Land
|
Acreage
|
No |
|
Sewer
|
Sanitary Sewer |
|
Size Depth
|
103 Ft |
|
Size Frontage
|
72 Ft ,6 In |
|
Size Irregular
|
72.5 X 103 Ft |
|
Size Total Text
|
72.5 X 103 Ft |
Rooms
| Level |
Type |
Length |
Width |
Dimensions |
|
Basement |
Cold Room |
3.22 m |
1.64 m |
3.22 m x 1.64 m |
|
Basement |
Bathroom |
2.38 m |
2.03 m |
2.38 m x 2.03 m |
|
Basement |
Laundry Room |
4.08 m |
1.7 m |
4.08 m x 1.7 m |
|
Basement |
Utility Room |
7.04 m |
4.3 m |
7.04 m x 4.3 m |
|
Basement |
Recreational, Games Room |
5.6 m |
4.4 m |
5.6 m x 4.4 m |
|
Basement |
Bedroom 4 |
12.02 m |
11.03 m |
12.02 m x 11.03 m |
|
Main Level |
Foyer |
1.52 m |
2.75 m |
1.52 m x 2.75 m |
|
Main Level |
Living Room |
5.5 m |
3.37 m |
5.5 m x 3.37 m |
|
Main Level |
Dining Room |
3.36 m |
2.46 m |
3.36 m x 2.46 m |
|
Main Level |
Kitchen |
6.4 m |
3.67 m |
6.4 m x 3.67 m |
|
Main Level |
Bathroom |
2.14 m |
1.85 m |
2.14 m x 1.85 m |
|
Main Level |
Bedroom |
3.07 m |
2.49 m |
3.07 m x 2.49 m |
|
Main Level |
Bedroom 2 |
3.65 m |
2.75 m |
3.65 m x 2.75 m |
|
Main Level |
Bedroom 3 |
4.58 m |
3.35 m |
4.58 m x 3.35 m |
|
Upper Level |
Living Room |
4.05 m |
4.62 m |
4.05 m x 4.62 m |
|
Upper Level |
Kitchen |
2.24 m |
4.93 m |
2.24 m x 4.93 m |
|
Upper Level |
Bedroom 5 |
3.68 m |
2.74 m |
3.68 m x 2.74 m |
|
Upper Level |
Bathroom |
1.5 m |
2.1 m |
1.5 m x 2.1 m |
Utilities
|
Cable
|
Installed |
|
Electricity
|
Installed |
|
Sewer
|
Installed |
https://www.realtor.ca/real-estate/28625166/1382-fisher-avenue-ottawa-7201-city-viewskylinefisher-heightsparkwood-hills






