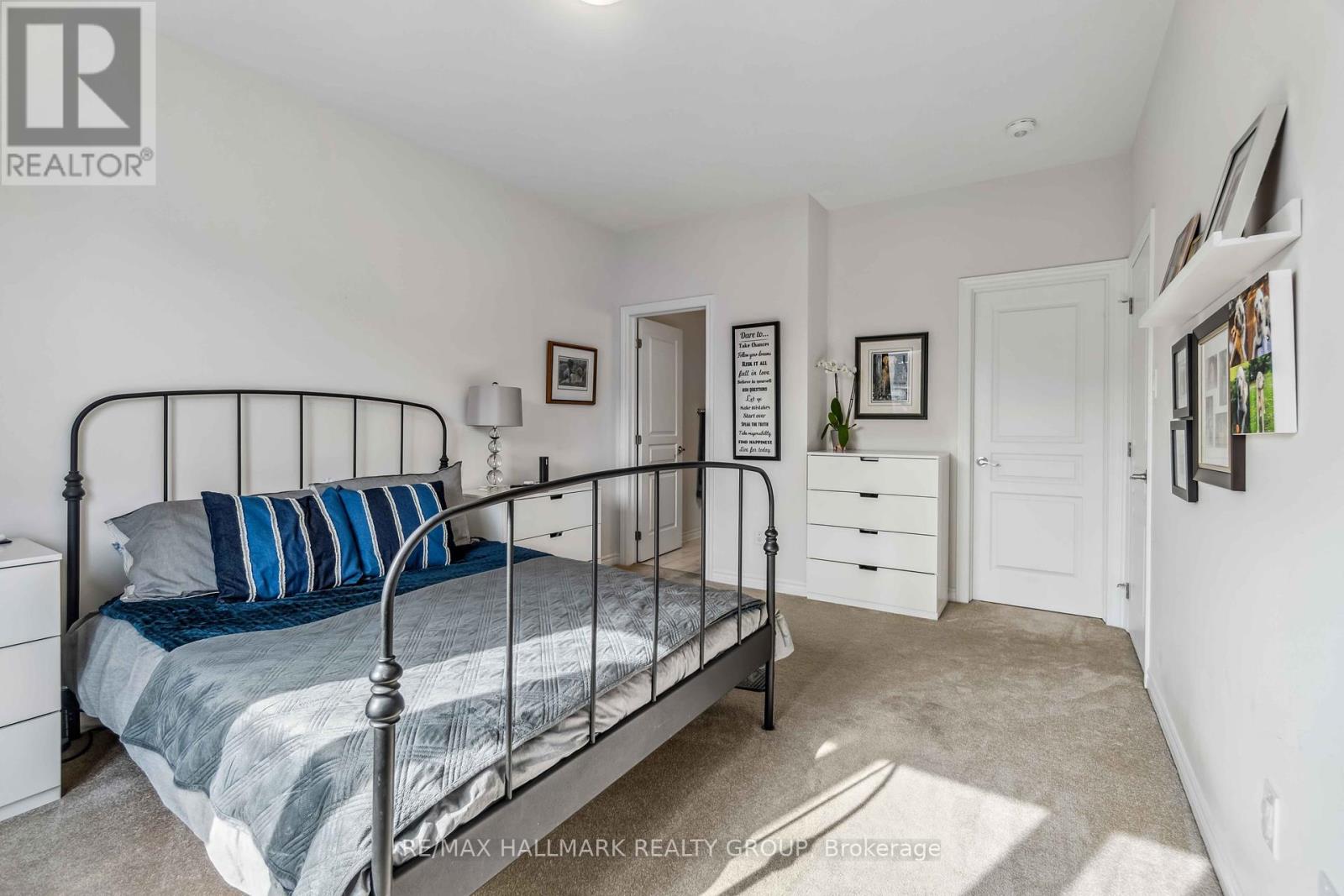2 Bedroom
3 Bathroom
700 - 1100 sqft
Bungalow
Central Air Conditioning
Forced Air
$674,800
Attention downsizers this lovely 2 bedroom, 3 bathroom semi-detached bungalow is located in the sought-after eQuinelle Golf Course community, and is just minutes from shopping and amenities to Kemptville, and easy access to Highway 416 for a convenient commute. The home boasts a spacious, open-concept living room that flows seamlessly into the kitchen, perfect for entertaining, a main floor primary bedroom suite and separate den/living room. The lower level features a large family room, an additional bedroom, and a full bathroom, offering flexible space for hobbies, guests or family. Outside you will find a fully landscaped front and back yard with perennials, interlock walkway and patio with included pergola. With quick access to walking and biking trails, close proximity to the Rideau River, and walking distance to the award-winning eQuinelle Golf Course, it is an ideal home for active owners and/or golf enthusiasts. Experience a lifestyle of comfort, convenience, and leisure in this vibrant, family-friendly community. Make this great home yours today! (id:49063)
Property Details
|
MLS® Number
|
X12053522 |
|
Property Type
|
Single Family |
|
Community Name
|
803 - North Grenville Twp (Kemptville South) |
|
Features
|
Sump Pump, Sauna |
|
ParkingSpaceTotal
|
5 |
Building
|
BathroomTotal
|
3 |
|
BedroomsAboveGround
|
1 |
|
BedroomsBelowGround
|
1 |
|
BedroomsTotal
|
2 |
|
Appliances
|
Blinds, Dishwasher, Dryer, Freezer, Garage Door Opener Remote(s), Hood Fan, Range, Sauna, Washer, Water Softener, Window Coverings, Refrigerator |
|
ArchitecturalStyle
|
Bungalow |
|
BasementDevelopment
|
Finished |
|
BasementType
|
N/a (finished) |
|
ConstructionStyleAttachment
|
Semi-detached |
|
CoolingType
|
Central Air Conditioning |
|
ExteriorFinish
|
Vinyl Siding, Stone |
|
FoundationType
|
Poured Concrete |
|
HalfBathTotal
|
1 |
|
HeatingFuel
|
Natural Gas |
|
HeatingType
|
Forced Air |
|
StoriesTotal
|
1 |
|
SizeInterior
|
700 - 1100 Sqft |
|
Type
|
House |
|
UtilityWater
|
Municipal Water |
Parking
Land
|
Acreage
|
No |
|
Sewer
|
Sanitary Sewer |
|
SizeDepth
|
114 Ft ,9 In |
|
SizeFrontage
|
30 Ft |
|
SizeIrregular
|
30 X 114.8 Ft |
|
SizeTotalText
|
30 X 114.8 Ft |
Rooms
| Level |
Type |
Length |
Width |
Dimensions |
|
Lower Level |
Family Room |
9.14 m |
3.75 m |
9.14 m x 3.75 m |
|
Lower Level |
Bedroom |
3.17 m |
3.05 m |
3.17 m x 3.05 m |
|
Main Level |
Den |
2.74 m |
2.44 m |
2.74 m x 2.44 m |
|
Main Level |
Foyer |
|
|
Measurements not available |
|
Main Level |
Kitchen |
3.54 m |
2.74 m |
3.54 m x 2.74 m |
|
Main Level |
Living Room |
5.88 m |
3.78 m |
5.88 m x 3.78 m |
|
Main Level |
Primary Bedroom |
4.57 m |
3.35 m |
4.57 m x 3.35 m |
|
Main Level |
Laundry Room |
|
|
Measurements not available |
https://www.realtor.ca/real-estate/28100957/138-tradewinds-crescent-north-grenville-803-north-grenville-twp-kemptville-south
























