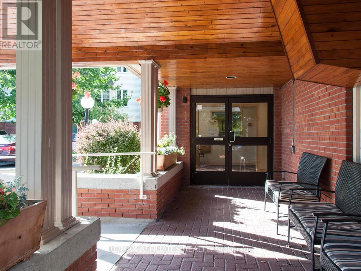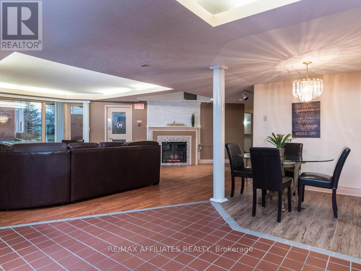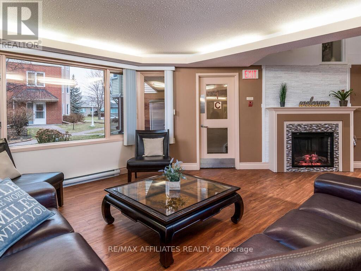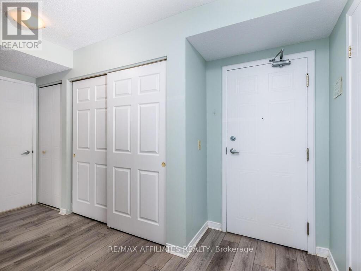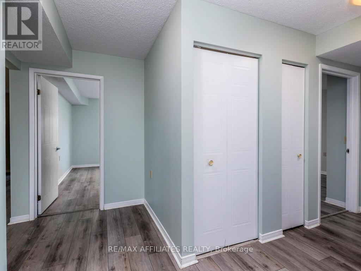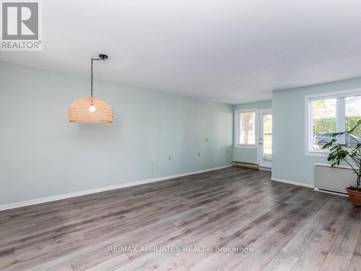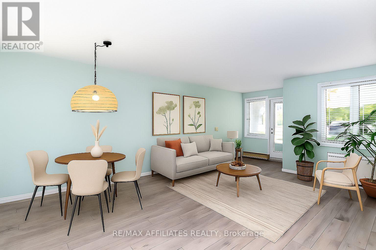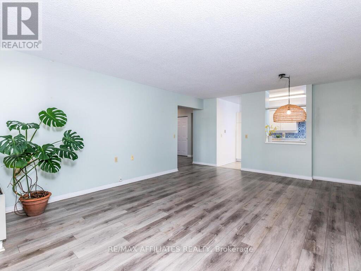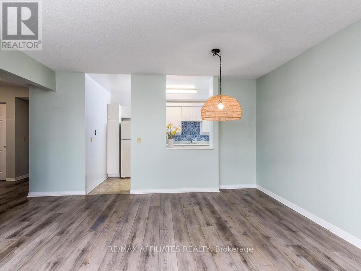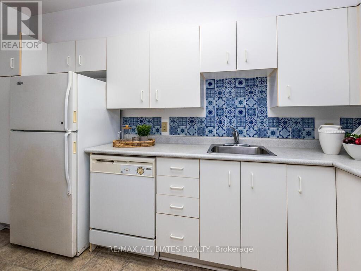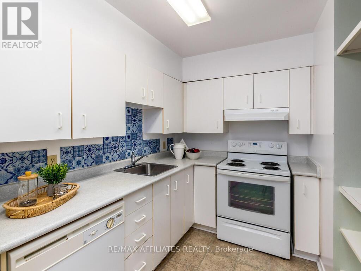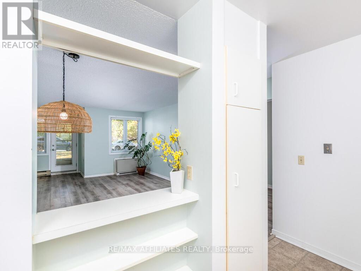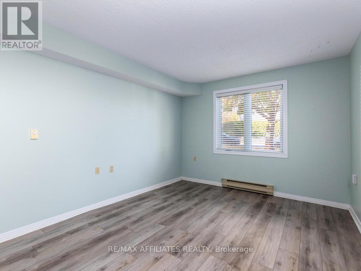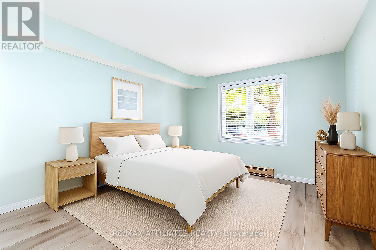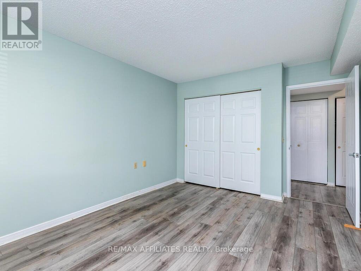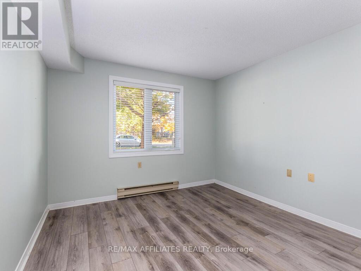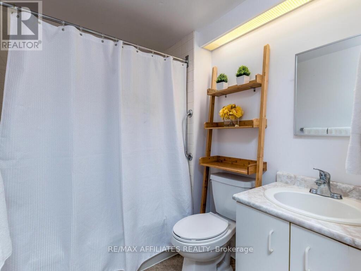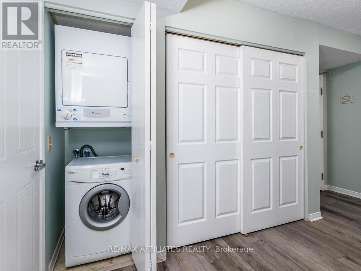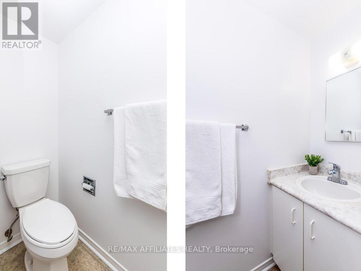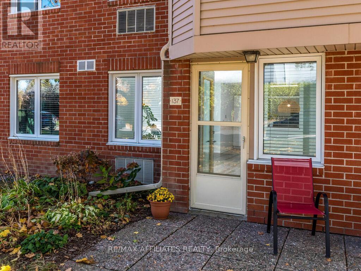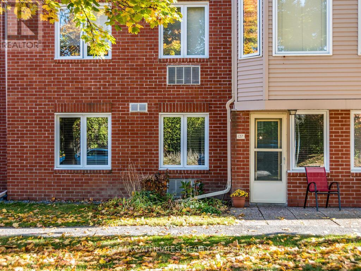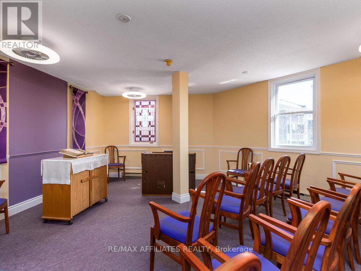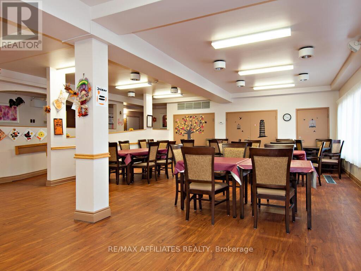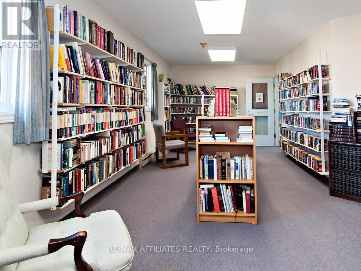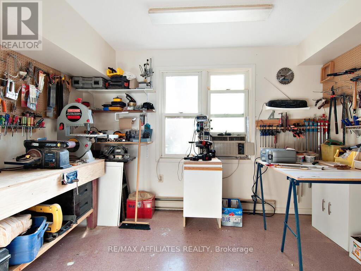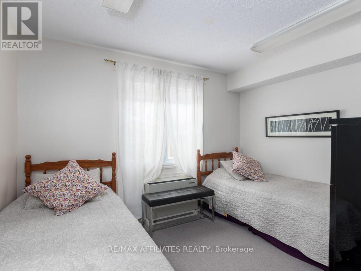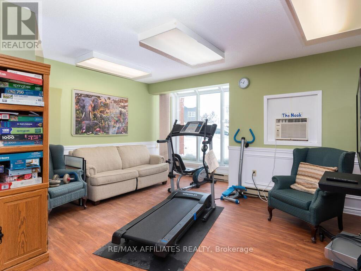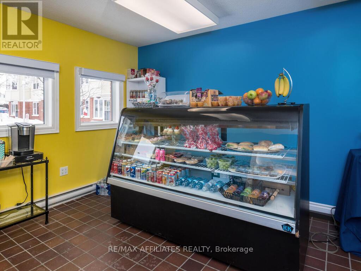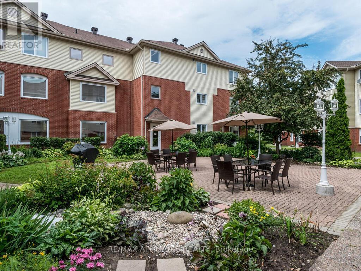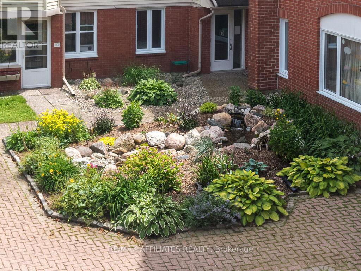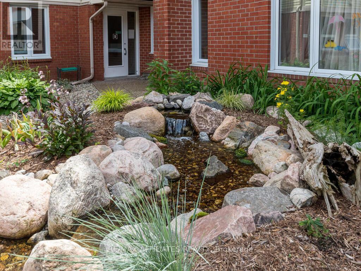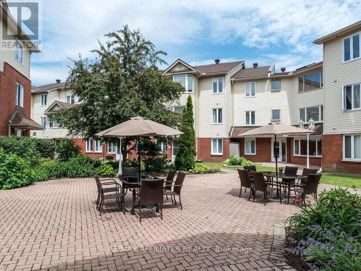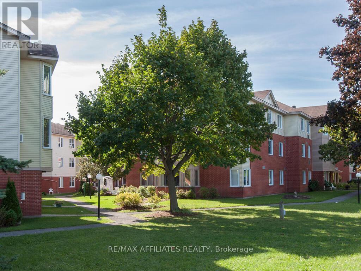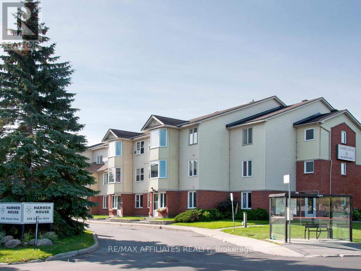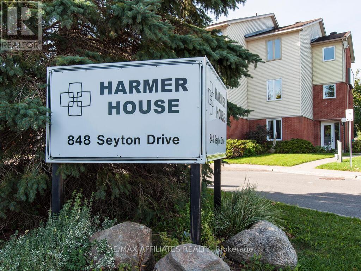137 - 848 Seyton Drive Ottawa, Ontario K2H 9G6
$299,000Maintenance, Heat, Water, Electricity, Insurance
$1,067 Monthly
Maintenance, Heat, Water, Electricity, Insurance
$1,067 MonthlySeniors Living at its Best! This wonderful 2-bedroom 1.5-bath garden apartment is bright and spacious with over 900 sq. ft. of living space on the ground floor with street level access from the unit. The kitchen opens onto a comfortable living/dining room with a lovely view and western exposure. Two good-sized bedrooms, a 4pc. bathroom and a second 2pc. bath, perfect for guests. There is an in unit storage room and in-suite laundry. Tasteful laminate flooring throughout the living spaces and the unit will be freshly painted with buyers choice of colour! This complex has been specially designed for seniors age 60+ who enjoy living independently and are looking for a comfortable lifestyle in a safe, secure environment. Harmer House is more than just a place to live, it is a community of like-minded residents who look out for each other and meet regularly for organized activities, planned outings and in-house dining. Residents can be as active as they wish or simply enjoy the privacy of their own home. One fee covers all monthly costs including heat, hydro and property taxes. Parking Spot available at an additional $50.00/month. Small pet welcome. (id:49063)
Property Details
| MLS® Number | X12501854 |
| Property Type | Single Family |
| Community Name | 7802 - Westcliffe Estates |
| Amenities Near By | Park, Place Of Worship, Public Transit |
| Community Features | Pets Allowed With Restrictions, Community Centre |
| Features | Balcony, In Suite Laundry |
| Parking Space Total | 1 |
Building
| Bathroom Total | 2 |
| Bedrooms Above Ground | 2 |
| Bedrooms Total | 2 |
| Amenities | Recreation Centre, Party Room |
| Appliances | Intercom, Dishwasher, Dryer, Hood Fan, Stove, Washer, Refrigerator |
| Basement Type | None |
| Exterior Finish | Brick |
| Fire Protection | Security System |
| Half Bath Total | 1 |
| Heating Fuel | Electric |
| Heating Type | Heat Pump, Baseboard Heaters |
| Size Interior | 900 - 999 Ft2 |
| Type | Apartment |
Parking
| No Garage |
Land
| Acreage | No |
| Land Amenities | Park, Place Of Worship, Public Transit |
| Zoning Description | Inz - Institutional Zone |
Rooms
| Level | Type | Length | Width | Dimensions |
|---|---|---|---|---|
| Main Level | Kitchen | 3.39 m | 1.95 m | 3.39 m x 1.95 m |
| Main Level | Living Room | 6.74 m | 4.21 m | 6.74 m x 4.21 m |
| Main Level | Bathroom | 2.13 m | 1 m | 2.13 m x 1 m |
| Main Level | Primary Bedroom | 3.99 m | 3.32 m | 3.99 m x 3.32 m |
| Main Level | Bedroom 2 | 3.29 m | 3.08 m | 3.29 m x 3.08 m |
| Main Level | Bathroom | 2.16 m | 1.77 m | 2.16 m x 1.77 m |
https://www.realtor.ca/real-estate/29059313/137-848-seyton-drive-ottawa-7802-westcliffe-estates


