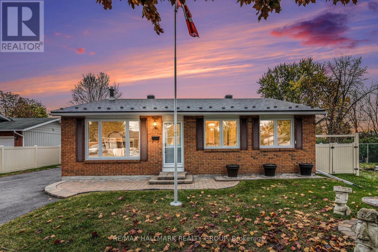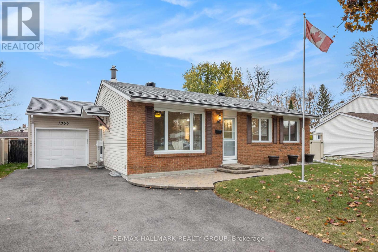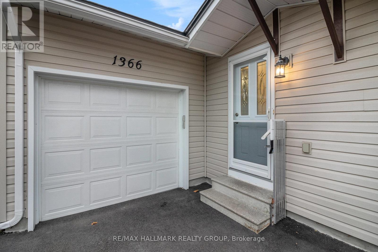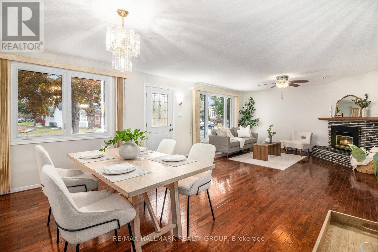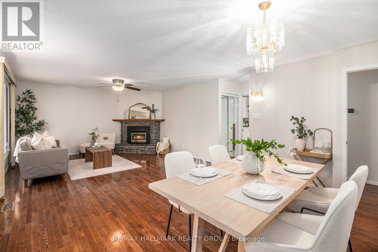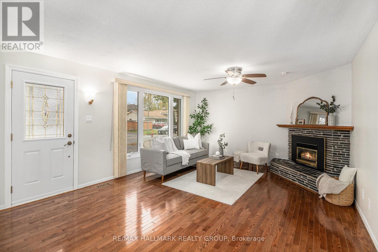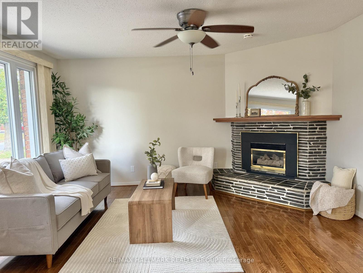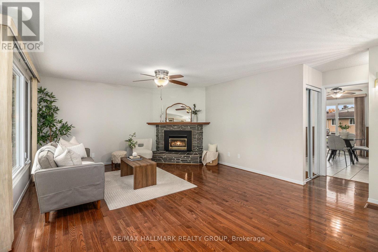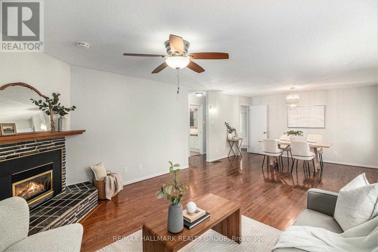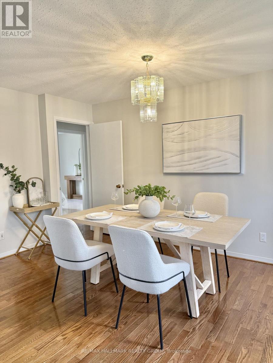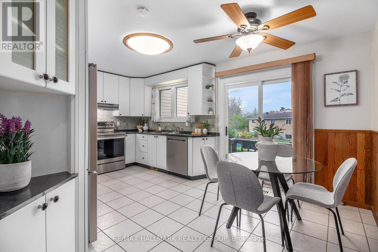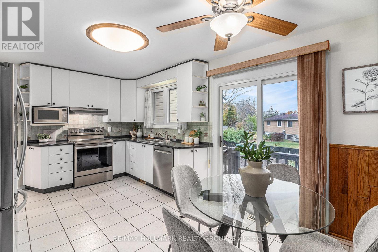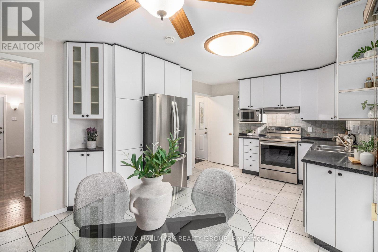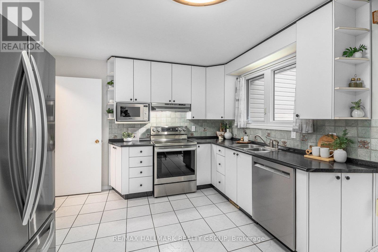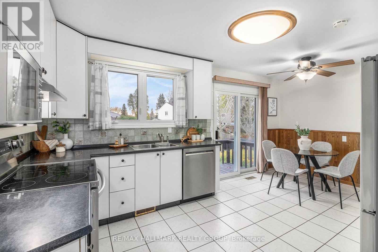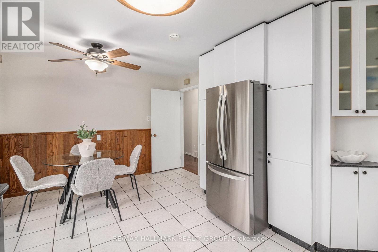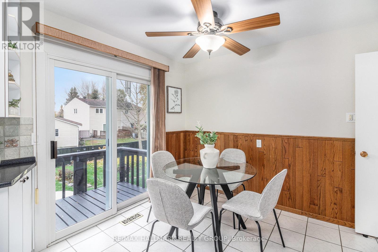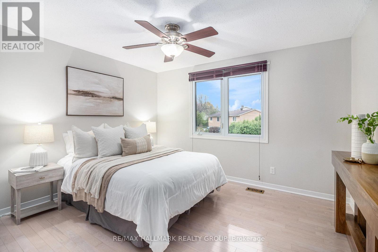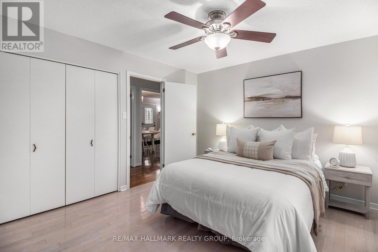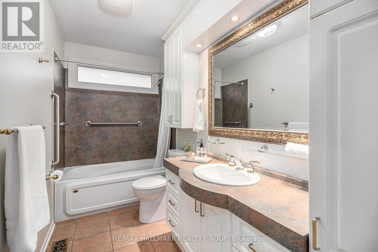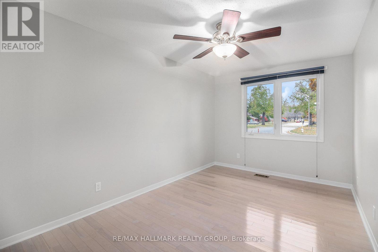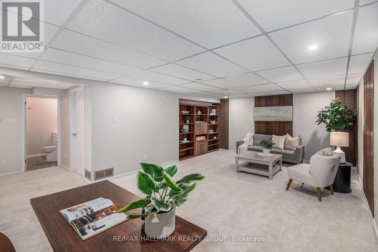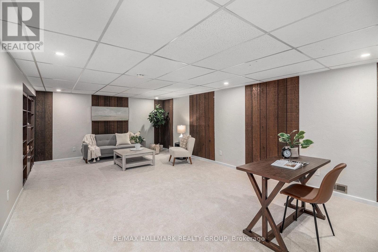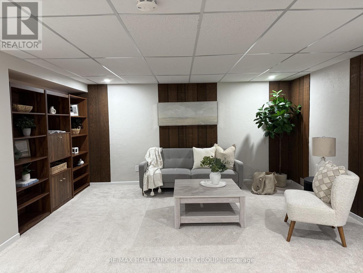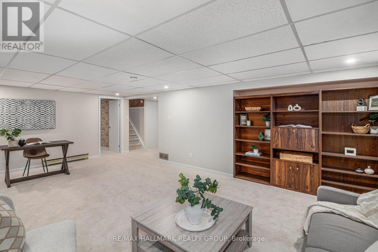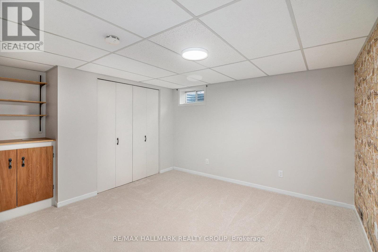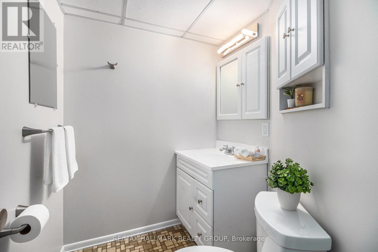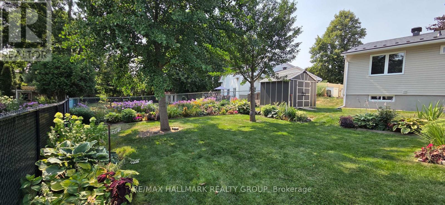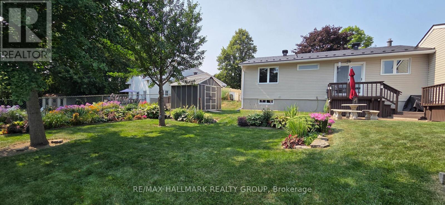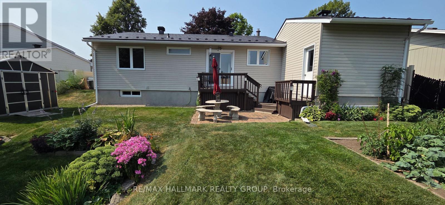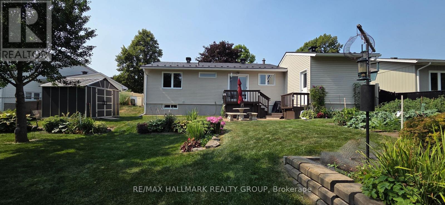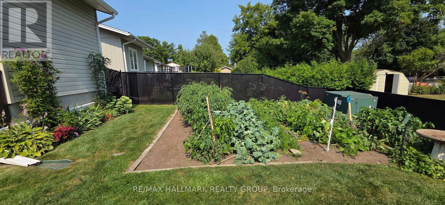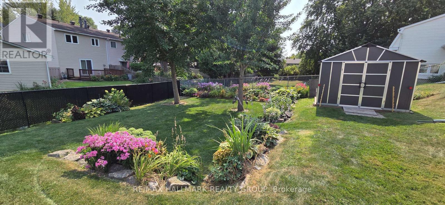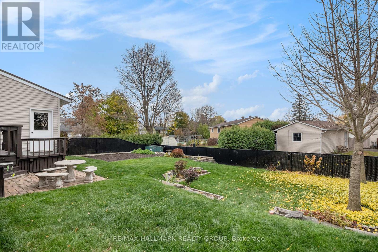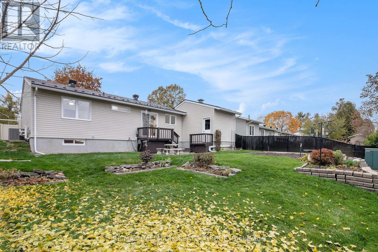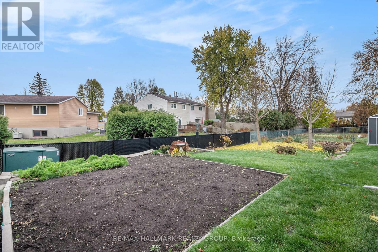3 Bedroom
2 Bathroom
700 - 1,100 ft2
Bungalow
Fireplace
Central Air Conditioning
Forced Air
Landscaped
$665,000
**OPEN HOUSE SUN NOVEMBER 16, 2-4pm** Welcome home to 1366 Metz Cres in Carson Grove! Beautiful 2+1 bedroom bungalow... lovingly maintained by the homeowners for more than 40 years! This home is a perfect choice for first-time buyers and downsizers. The sun-filled living room - dining room open layout features rich hardwood flooring and a beautiful gas fireplace. Eat-in kitchen with pantry features stainless steel appliances and sliding door access to the gorgeous, picturesque backyard! Two bedrooms on the main level and a 4-piece bath. Newly updated lower level (2025) features new LED potlights and new light-coloured plush carpeting that transforms the space into a beautiful, bright family room for entertaining or recreation... comes complete with an additional bedroom and a 2-piece bath. Lots of storage space available too! The meticulously maintained and landscaped backyard is a showstopper! HUGE! Stretches 75ft wide along the back fence line! Truly a rare find. Features extensive perennial flower gardens, mature trees, a beautiful storage shed and let's not forget the vegetable garden area that successfully harvested 8 different vegetables in 2025. Metz Crescent is a quiet, tranquil street with lots of mature trees and is conveniently located nearby schools, shopping and restaurants. Notable upgrades at 1366 Metz include a METAL ROOF (2024), Parging entire home (2024), Renovated/upgraded lower level family room (2025), Entire home professionally painted (2025), Backyard fence (2018). Electrical panel with ESA certificate (2010). (id:49063)
Property Details
|
MLS® Number
|
X12532174 |
|
Property Type
|
Single Family |
|
Community Name
|
2202 - Carson Grove |
|
Features
|
Irregular Lot Size |
|
Parking Space Total
|
5 |
|
Structure
|
Shed |
Building
|
Bathroom Total
|
2 |
|
Bedrooms Above Ground
|
2 |
|
Bedrooms Below Ground
|
1 |
|
Bedrooms Total
|
3 |
|
Age
|
51 To 99 Years |
|
Amenities
|
Fireplace(s) |
|
Appliances
|
Garage Door Opener Remote(s), Water Meter, Dishwasher, Dryer, Freezer, Hood Fan, Microwave, Stove, Washer, Refrigerator |
|
Architectural Style
|
Bungalow |
|
Basement Development
|
Finished |
|
Basement Type
|
Full (finished) |
|
Construction Style Attachment
|
Detached |
|
Cooling Type
|
Central Air Conditioning |
|
Exterior Finish
|
Brick, Vinyl Siding |
|
Fireplace Present
|
Yes |
|
Fireplace Total
|
1 |
|
Foundation Type
|
Poured Concrete |
|
Half Bath Total
|
1 |
|
Heating Fuel
|
Natural Gas |
|
Heating Type
|
Forced Air |
|
Stories Total
|
1 |
|
Size Interior
|
700 - 1,100 Ft2 |
|
Type
|
House |
|
Utility Water
|
Municipal Water, Lake/river Water Intake |
Parking
Land
|
Acreage
|
No |
|
Fence Type
|
Fully Fenced, Fenced Yard |
|
Landscape Features
|
Landscaped |
|
Sewer
|
Sanitary Sewer |
|
Size Depth
|
101 Ft |
|
Size Frontage
|
56 Ft ,3 In |
|
Size Irregular
|
56.3 X 101 Ft ; Lot Size Irregular |
|
Size Total Text
|
56.3 X 101 Ft ; Lot Size Irregular |
|
Zoning Description
|
R10 |
Rooms
| Level |
Type |
Length |
Width |
Dimensions |
|
Lower Level |
Utility Room |
14.03 m |
15.1 m |
14.03 m x 15.1 m |
|
Lower Level |
Other |
5.06 m |
6.04 m |
5.06 m x 6.04 m |
|
Lower Level |
Family Room |
22.11 m |
20.11 m |
22.11 m x 20.11 m |
|
Lower Level |
Bedroom 3 |
13.11 m |
11.07 m |
13.11 m x 11.07 m |
|
Lower Level |
Laundry Room |
10.08 m |
15.05 m |
10.08 m x 15.05 m |
|
Lower Level |
Bathroom |
7.01 m |
5.04 m |
7.01 m x 5.04 m |
|
Main Level |
Living Room |
13.1 m |
13.11 m |
13.1 m x 13.11 m |
|
Main Level |
Dining Room |
12 m |
13.11 m |
12 m x 13.11 m |
|
Main Level |
Kitchen |
17 m |
10.08 m |
17 m x 10.08 m |
|
Main Level |
Bathroom |
10.08 m |
5.04 m |
10.08 m x 5.04 m |
|
Main Level |
Primary Bedroom |
11.1 m |
10.08 m |
11.1 m x 10.08 m |
|
Main Level |
Bedroom 2 |
13.04 m |
8.07 m |
13.04 m x 8.07 m |
https://www.realtor.ca/real-estate/29090721/1366-metz-crescent-ottawa-2202-carson-grove

