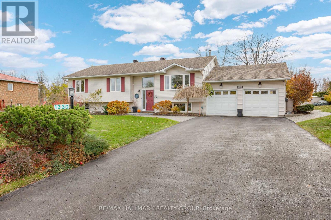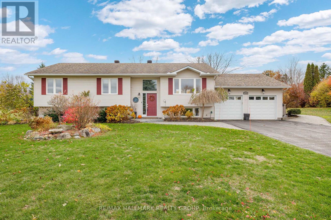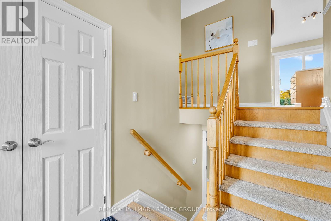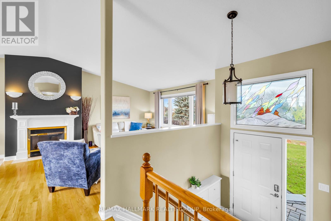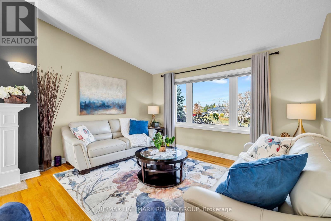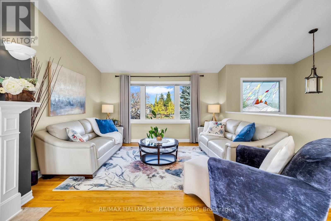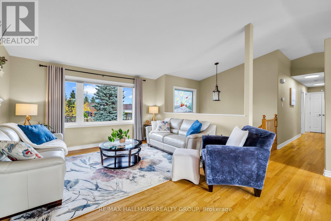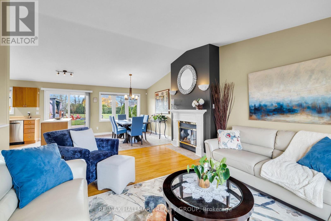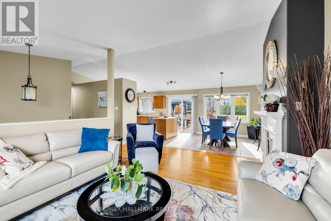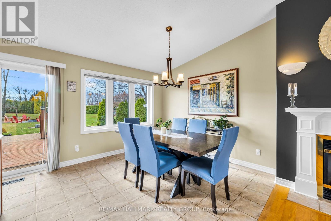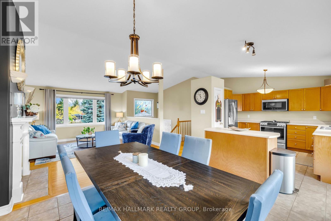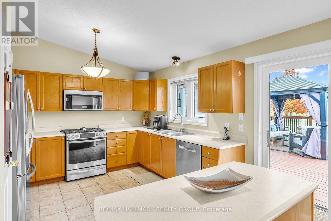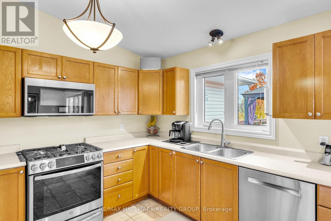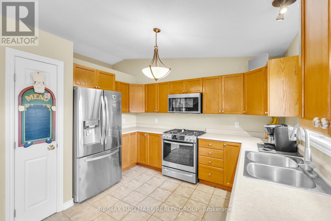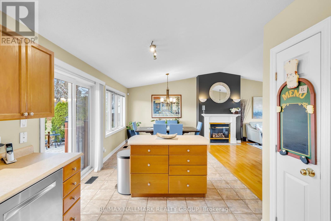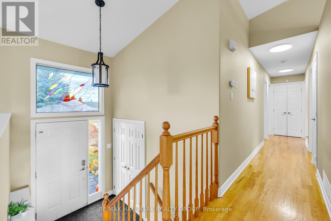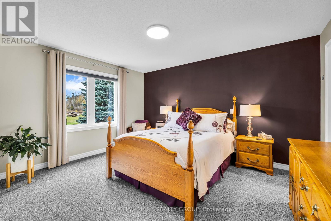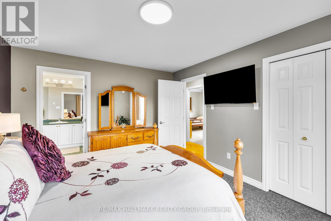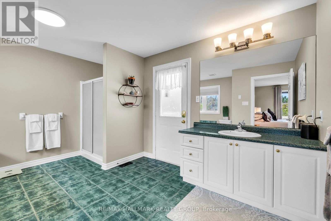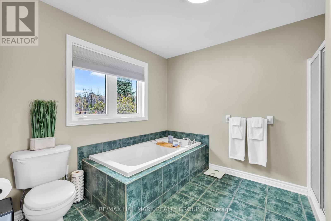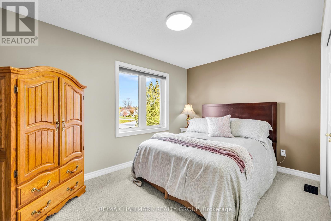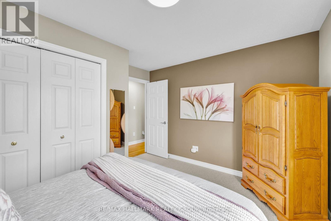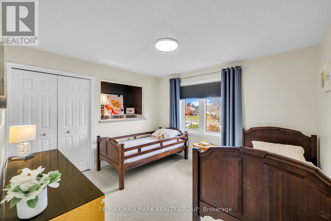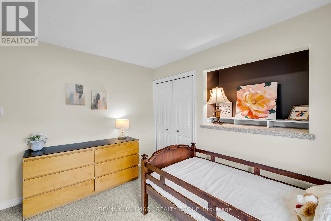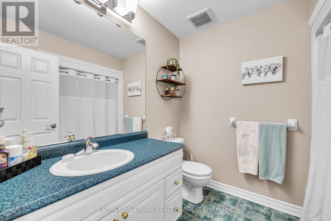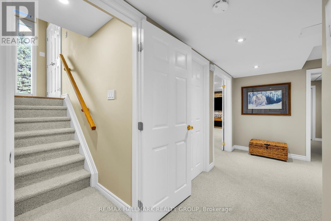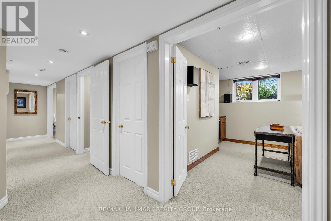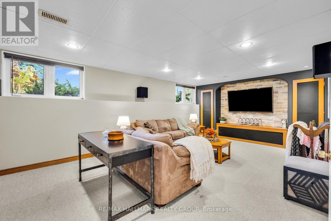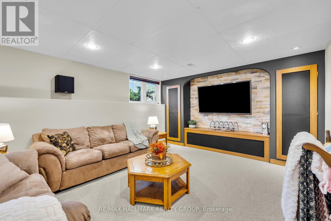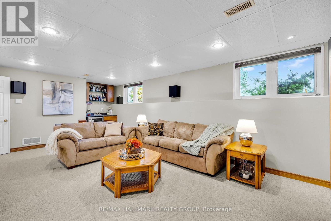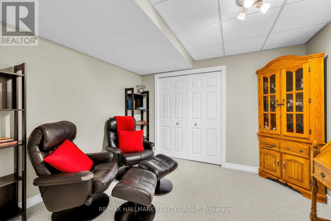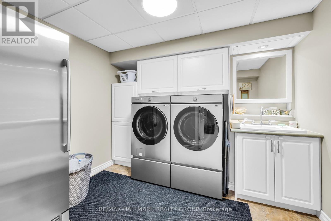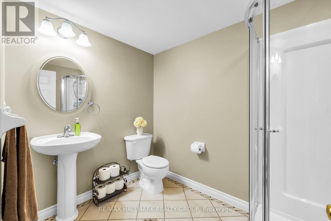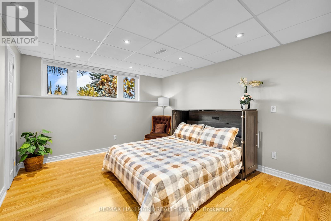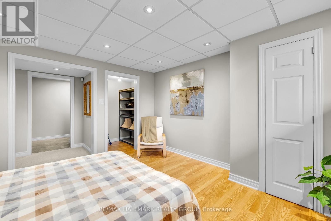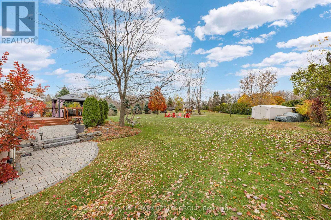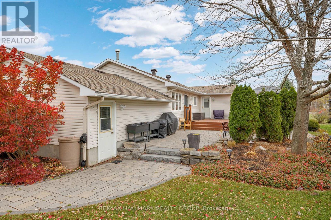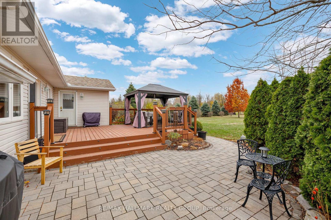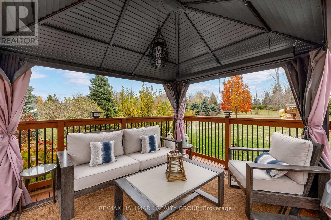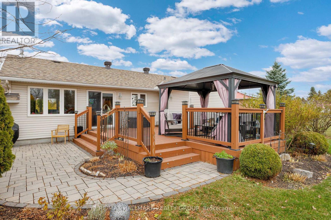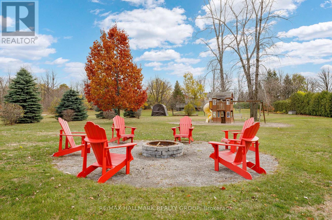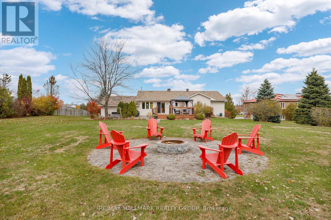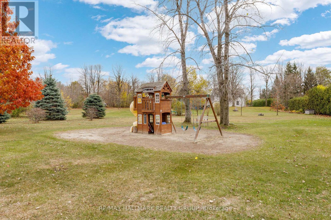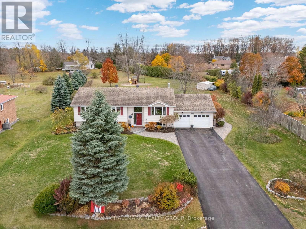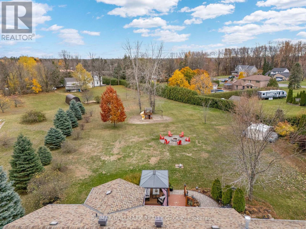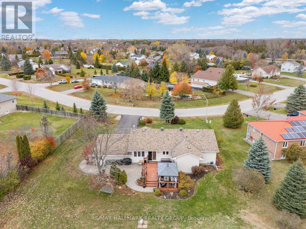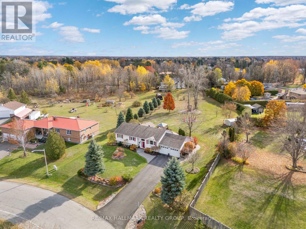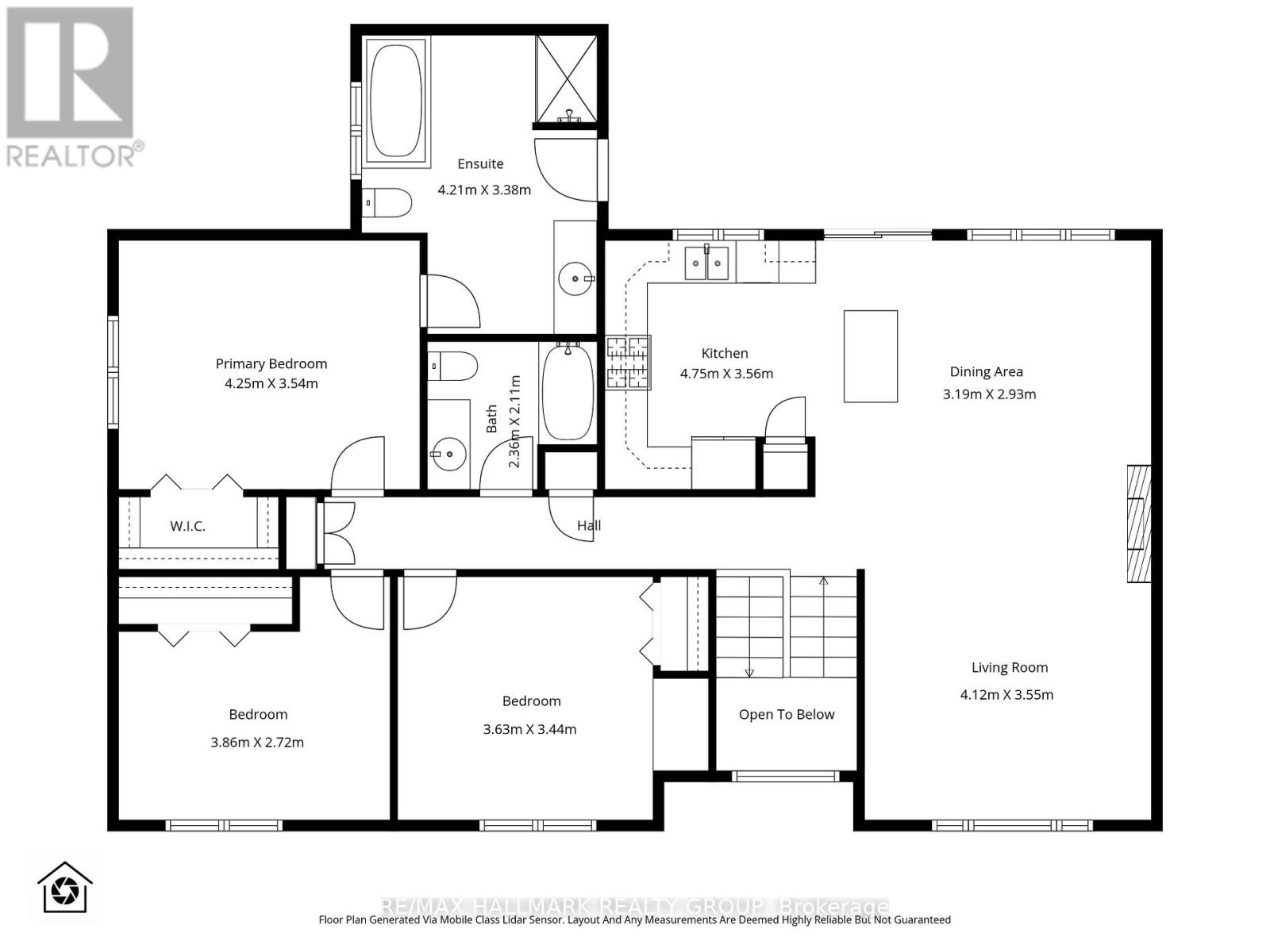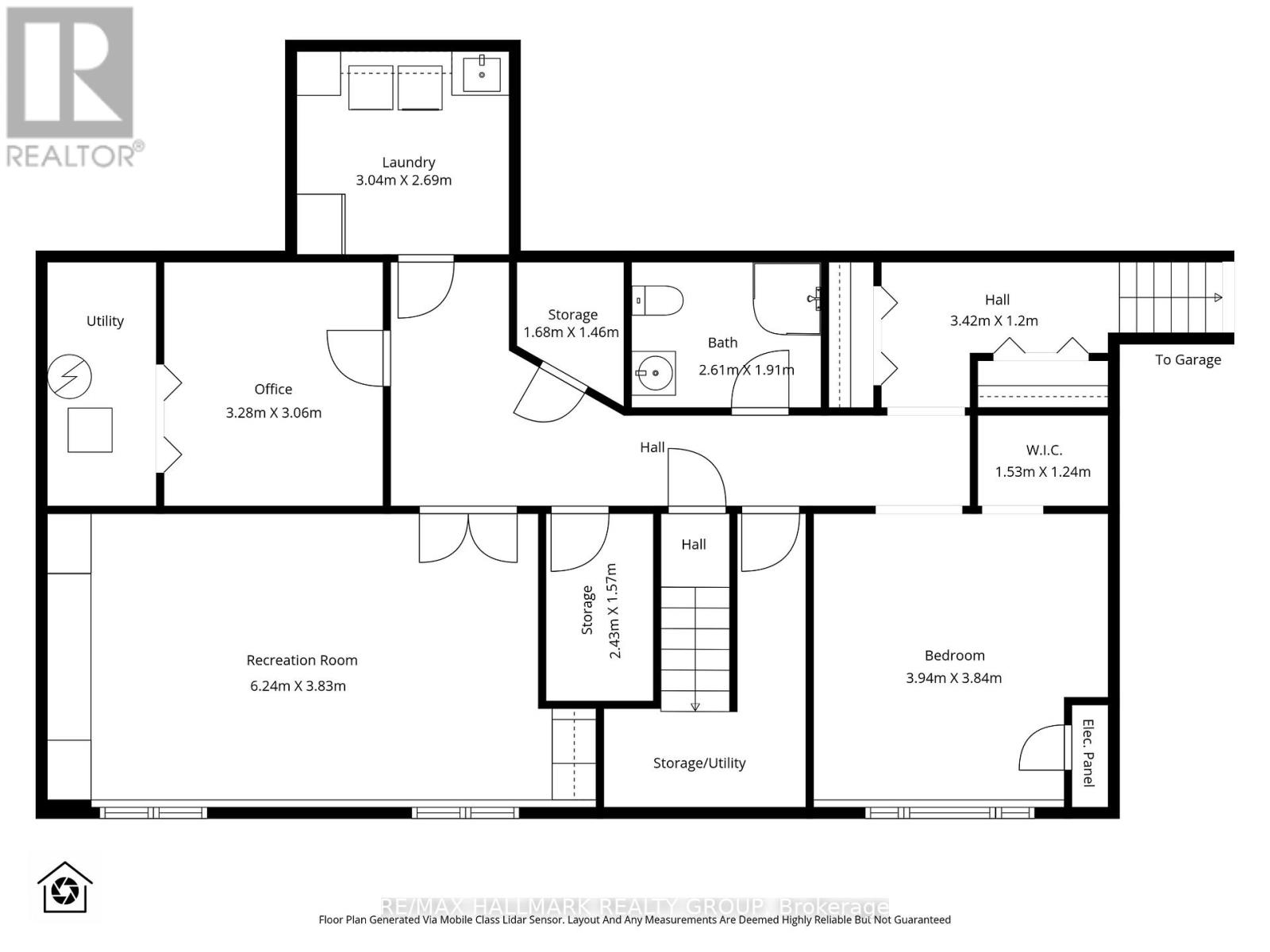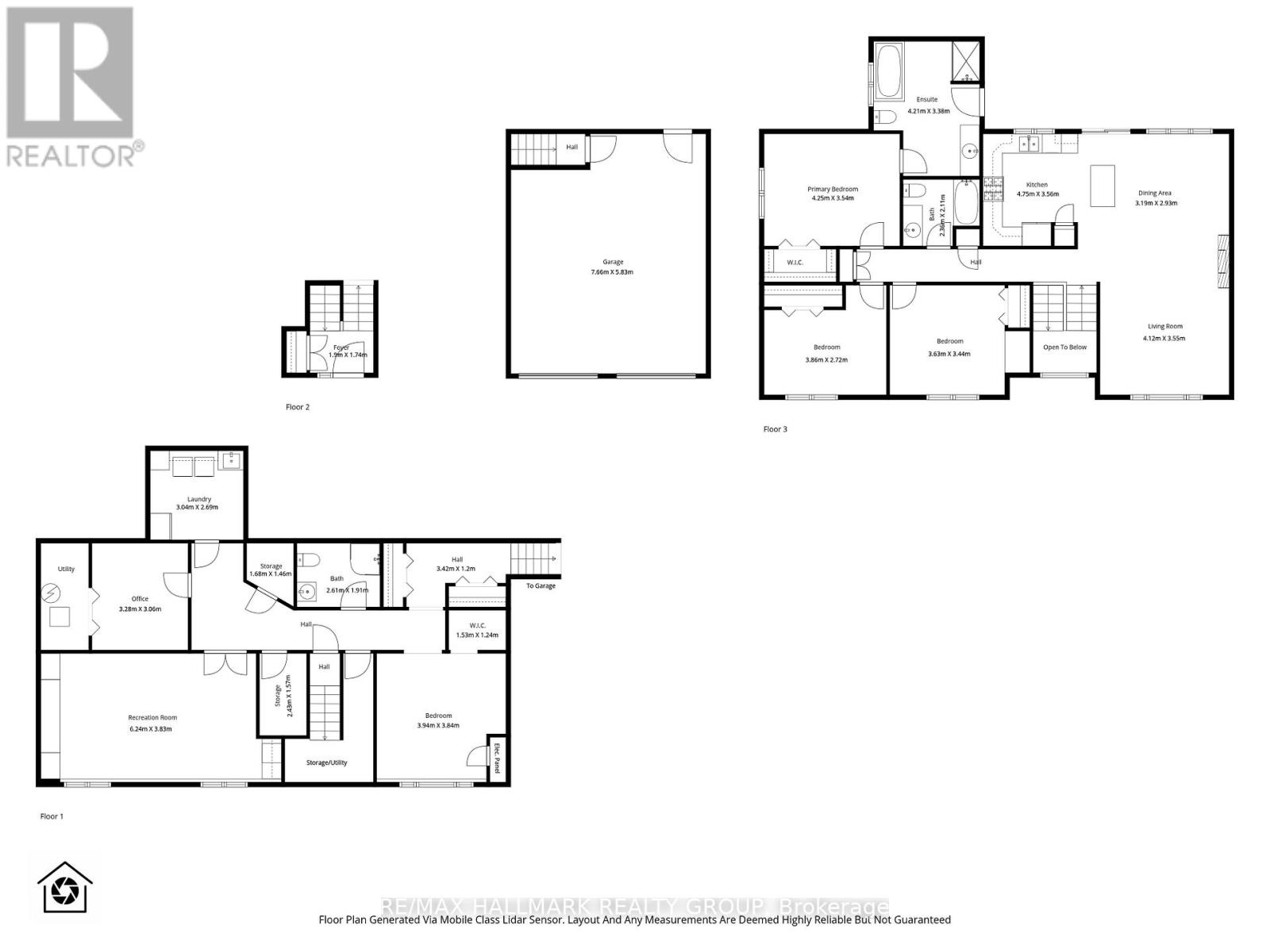3 Bedroom
3 Bathroom
1,500 - 2,000 ft2
Raised Bungalow
Fireplace
Central Air Conditioning, Air Exchanger
Forced Air
$849,900
Welcome to your opportunity to live in one of Greely's most sought-after neighbourhoods! This charming 3+1 bedroom, 2+1 bathroom split-level bungalow is nestled on a stunning south-facing lot just over an acre in size, offering the perfect balance of space, privacy, and community. Ideal for families, this property features a large backyard complete with a cozy fire pit, kids' playground, and a beautiful cedar deck with gazebo, the ultimate setting for outdoor fun and relaxation. Step inside and discover the warmth and potential this home has to offer. The layout provides excellent flexibility, with an entry from the garage leading directly into the lower level - perfect for multigenerational living, a home office, or a private guest suite. Smart switches throughout the home power LED lighting both inside and out, while the insulated garage doors and epoxied floor add a polished touch to the property's functionality. Whether you're looking to update or simply move in and enjoy, this home presents an incredible opportunity to create your family's dream space in a highly desirable community. Greely is known for its large lots, friendly neighbours, and easy access to parks, schools, and amenities - the perfect place to put down roots and grow for years to come. (id:49063)
Property Details
|
MLS® Number
|
X12520732 |
|
Property Type
|
Single Family |
|
Community Name
|
1601 - Greely |
|
Equipment Type
|
Water Heater |
|
Features
|
Gazebo, Guest Suite, Sump Pump |
|
Parking Space Total
|
10 |
|
Rental Equipment Type
|
Water Heater |
|
Structure
|
Deck |
Building
|
Bathroom Total
|
3 |
|
Bedrooms Above Ground
|
3 |
|
Bedrooms Total
|
3 |
|
Age
|
16 To 30 Years |
|
Amenities
|
Fireplace(s) |
|
Appliances
|
Garage Door Opener Remote(s), Central Vacuum, Water Heater, Water Softener, Dishwasher, Microwave, Play Structure, Stove, Window Coverings, Refrigerator |
|
Architectural Style
|
Raised Bungalow |
|
Basement Development
|
Finished |
|
Basement Type
|
Full (finished) |
|
Construction Style Attachment
|
Detached |
|
Cooling Type
|
Central Air Conditioning, Air Exchanger |
|
Exterior Finish
|
Vinyl Siding |
|
Fireplace Present
|
Yes |
|
Fireplace Total
|
1 |
|
Foundation Type
|
Poured Concrete |
|
Heating Fuel
|
Natural Gas |
|
Heating Type
|
Forced Air |
|
Stories Total
|
1 |
|
Size Interior
|
1,500 - 2,000 Ft2 |
|
Type
|
House |
|
Utility Water
|
Drilled Well |
Parking
Land
|
Acreage
|
No |
|
Sewer
|
Septic System |
|
Size Depth
|
203 Ft ,6 In |
|
Size Frontage
|
115 Ft ,3 In |
|
Size Irregular
|
115.3 X 203.5 Ft |
|
Size Total Text
|
115.3 X 203.5 Ft|1/2 - 1.99 Acres |
Rooms
| Level |
Type |
Length |
Width |
Dimensions |
|
Basement |
Recreational, Games Room |
6.24 m |
3.83 m |
6.24 m x 3.83 m |
|
Basement |
Bedroom 4 |
3.94 m |
3.84 m |
3.94 m x 3.84 m |
|
Basement |
Laundry Room |
3.04 m |
2.69 m |
3.04 m x 2.69 m |
|
Basement |
Office |
3.28 m |
3.06 m |
3.28 m x 3.06 m |
|
Main Level |
Living Room |
4.12 m |
3.55 m |
4.12 m x 3.55 m |
|
Main Level |
Dining Room |
3.19 m |
2.93 m |
3.19 m x 2.93 m |
|
Main Level |
Kitchen |
4.75 m |
3.65 m |
4.75 m x 3.65 m |
|
Main Level |
Primary Bedroom |
4.25 m |
3.54 m |
4.25 m x 3.54 m |
|
Main Level |
Bedroom 2 |
3.86 m |
2.72 m |
3.86 m x 2.72 m |
|
Main Level |
Bedroom 3 |
3.63 m |
3.44 m |
3.63 m x 3.44 m |
https://www.realtor.ca/real-estate/29079282/1330-remington-way-ottawa-1601-greely

