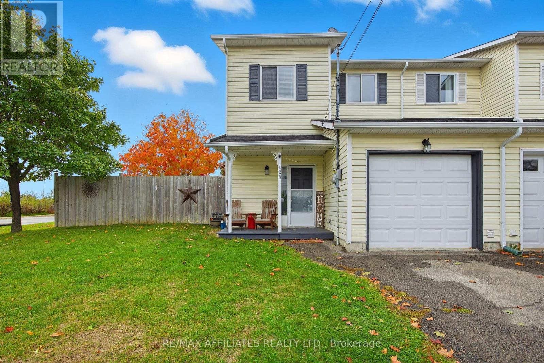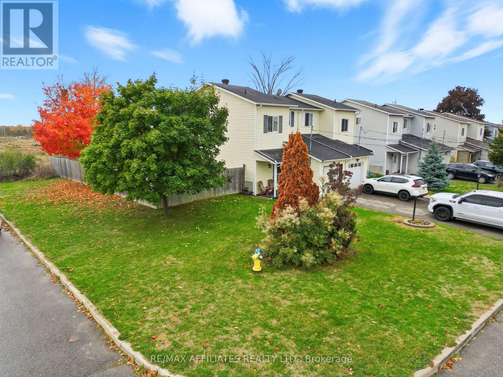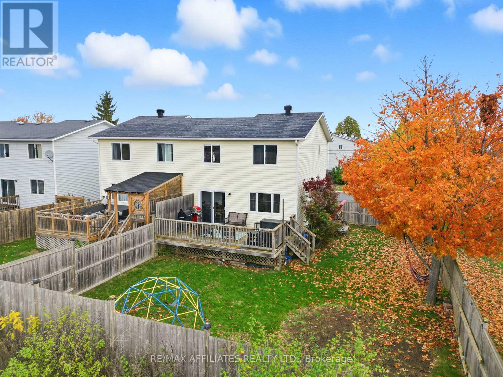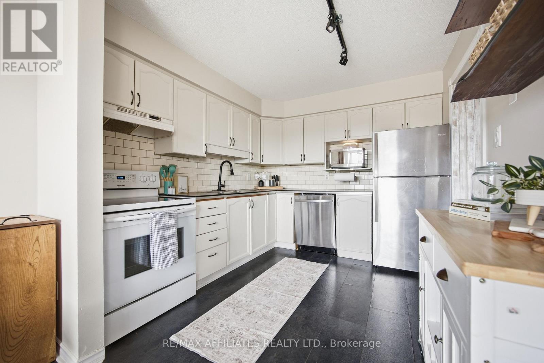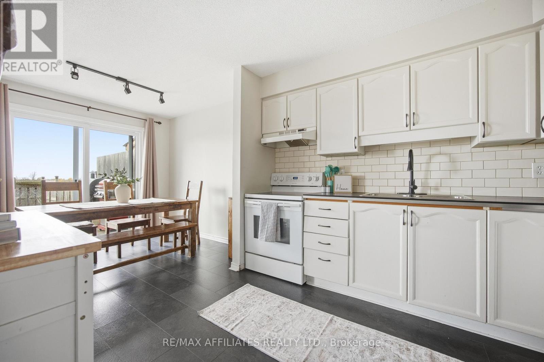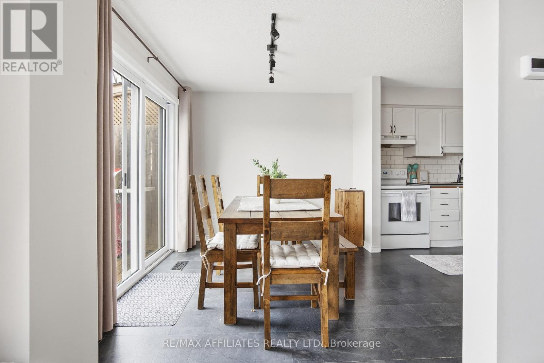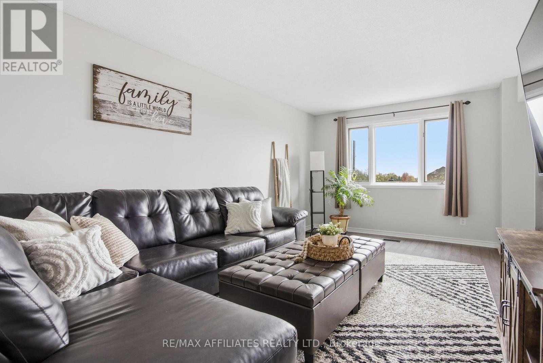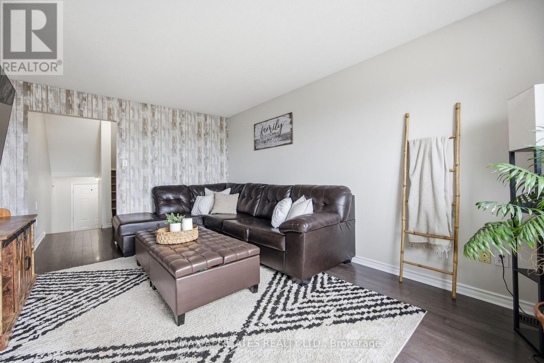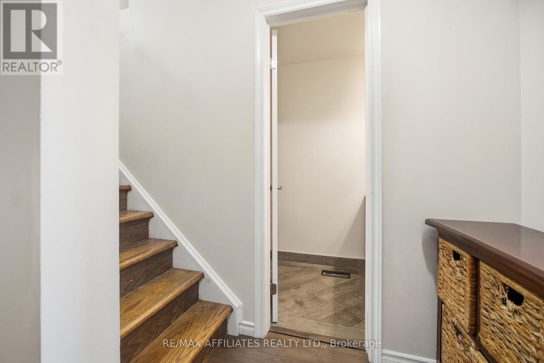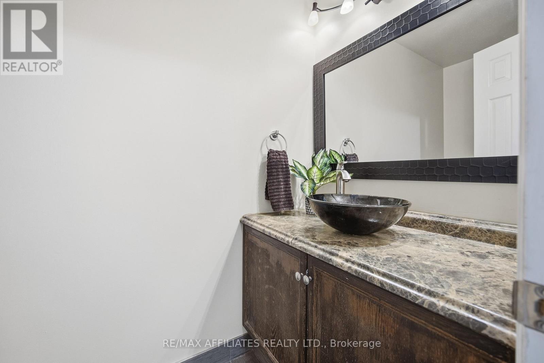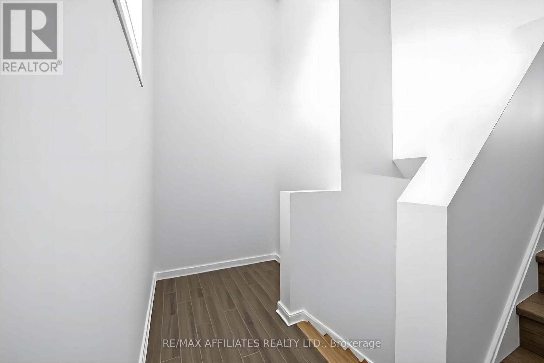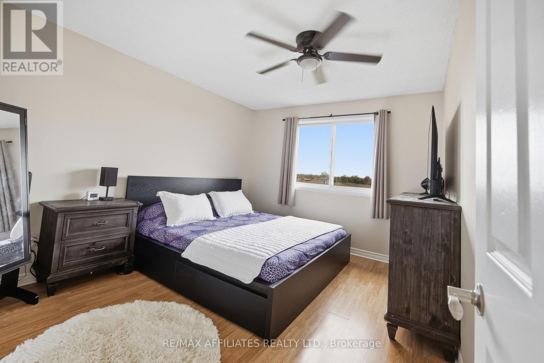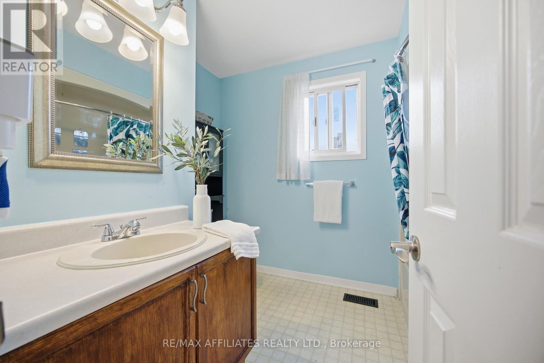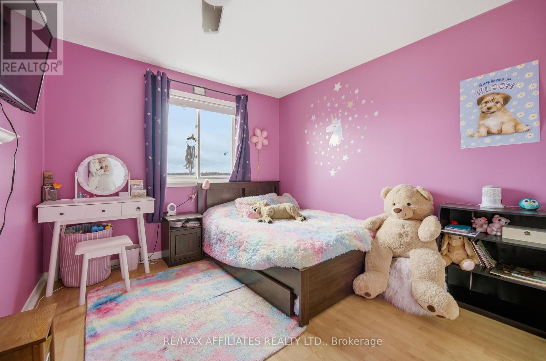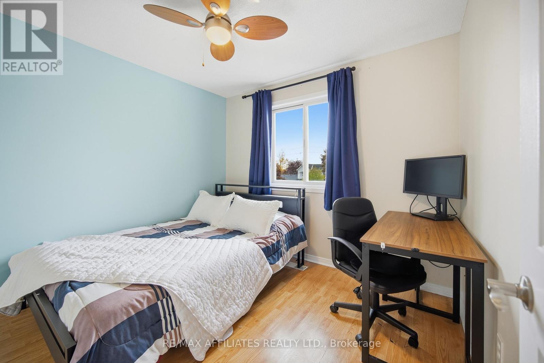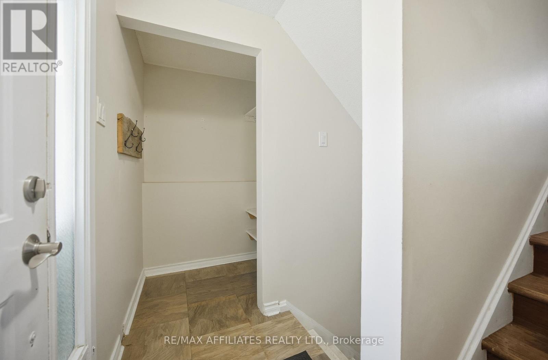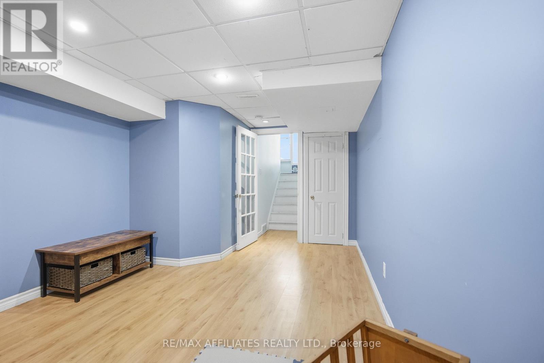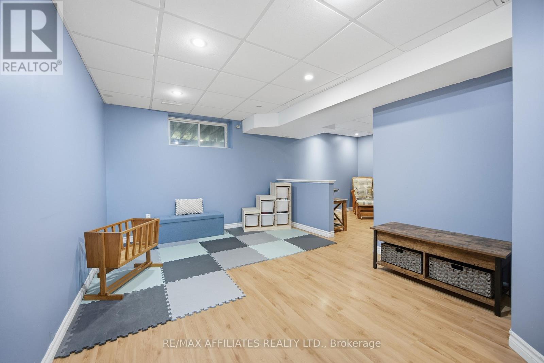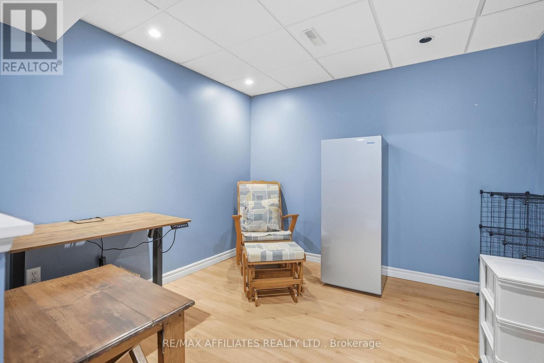3 Bedroom
2 Bathroom
1,100 - 1,500 ft2
Central Air Conditioning
Forced Air
$495,000
Nestled in the heart of Carleton Place, this charming semi-detached home is perfectly located within walking distance to schools, parks, downtown shops, and all the amenities the town has to offer. Situated on a desirable corner lot, the property boasts an oversized, fully fenced yard - a rare find and ideal for families, pets, or entertaining. Inside, you'll find a updated kitchen with an eat-in dining area and double sliding doors that open to your private backyard oasis. With three spacious bedrooms and a finished basement, this home is truly move-in ready. Come and discover why this could be the perfect place for your next chapter - fall in love with your new home in Carleton Place! (id:49063)
Property Details
|
MLS® Number
|
X12485870 |
|
Property Type
|
Single Family |
|
Community Name
|
909 - Carleton Place |
|
Equipment Type
|
Water Heater |
|
Features
|
Carpet Free |
|
Parking Space Total
|
3 |
|
Rental Equipment Type
|
Water Heater |
|
Structure
|
Deck |
Building
|
Bathroom Total
|
2 |
|
Bedrooms Above Ground
|
3 |
|
Bedrooms Total
|
3 |
|
Appliances
|
Dishwasher, Dryer, Hood Fan, Stove, Washer, Refrigerator |
|
Basement Development
|
Finished |
|
Basement Type
|
N/a (finished) |
|
Construction Style Attachment
|
Semi-detached |
|
Cooling Type
|
Central Air Conditioning |
|
Exterior Finish
|
Vinyl Siding |
|
Foundation Type
|
Concrete |
|
Half Bath Total
|
1 |
|
Heating Fuel
|
Natural Gas |
|
Heating Type
|
Forced Air |
|
Stories Total
|
2 |
|
Size Interior
|
1,100 - 1,500 Ft2 |
|
Type
|
House |
|
Utility Water
|
Municipal Water |
Parking
Land
|
Acreage
|
No |
|
Sewer
|
Sanitary Sewer |
|
Size Depth
|
88 Ft ,4 In |
|
Size Frontage
|
46 Ft ,7 In |
|
Size Irregular
|
46.6 X 88.4 Ft |
|
Size Total Text
|
46.6 X 88.4 Ft |
Rooms
| Level |
Type |
Length |
Width |
Dimensions |
|
Second Level |
Primary Bedroom |
3.81 m |
3.2 m |
3.81 m x 3.2 m |
|
Second Level |
Bedroom |
3.09 m |
3.04 m |
3.09 m x 3.04 m |
|
Second Level |
Bedroom |
3.04 m |
2.43 m |
3.04 m x 2.43 m |
|
Second Level |
Bathroom |
2.74 m |
2.18 m |
2.74 m x 2.18 m |
|
Lower Level |
Recreational, Games Room |
6.04 m |
5.48 m |
6.04 m x 5.48 m |
|
Main Level |
Living Room |
5.1 m |
3.37 m |
5.1 m x 3.37 m |
|
Main Level |
Dining Room |
2.81 m |
2.74 m |
2.81 m x 2.74 m |
|
Main Level |
Kitchen |
3.04 m |
2.81 m |
3.04 m x 2.81 m |
|
Main Level |
Bathroom |
2.23 m |
1.09 m |
2.23 m x 1.09 m |
https://www.realtor.ca/real-estate/29040034/128-dunham-street-carleton-place-909-carleton-place

