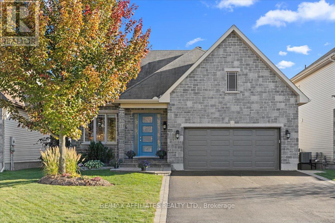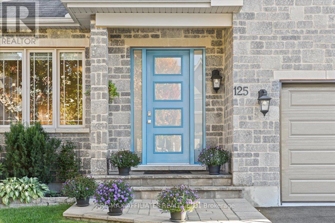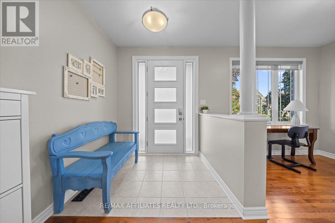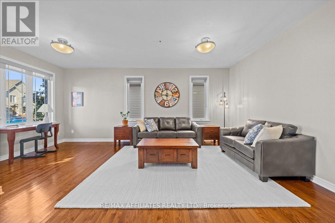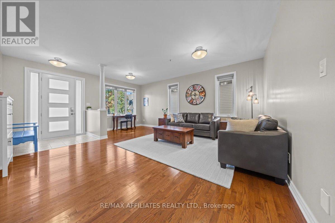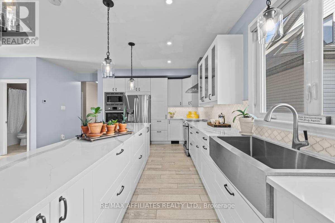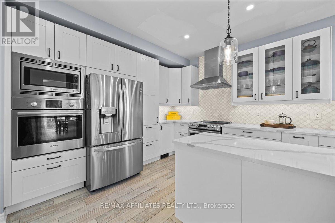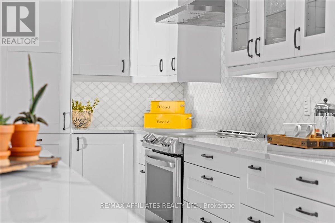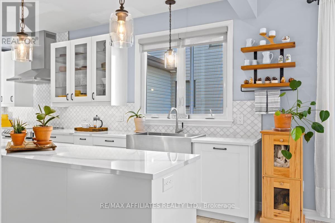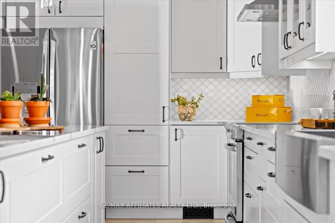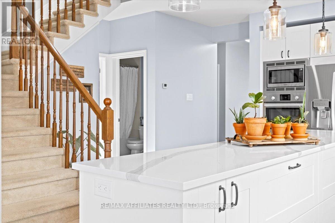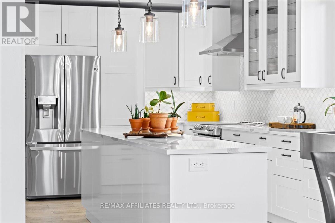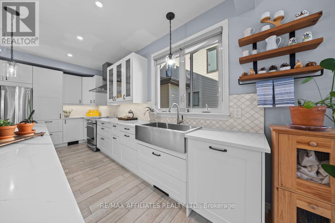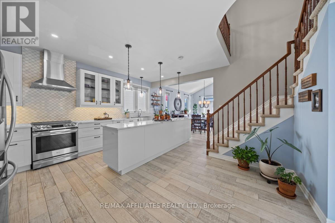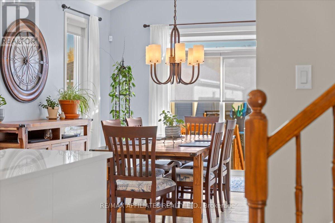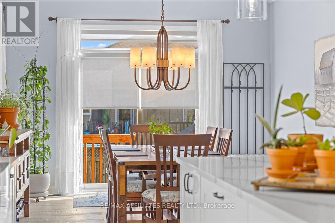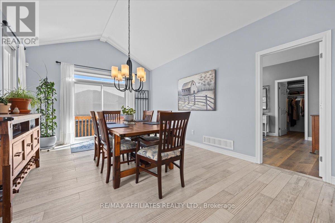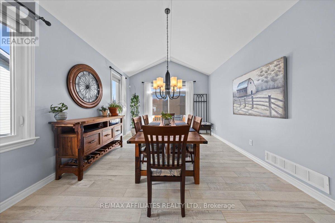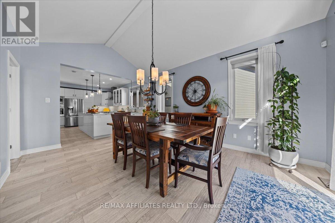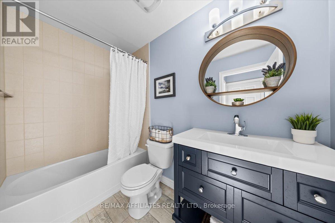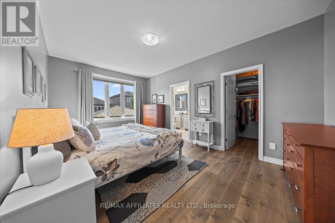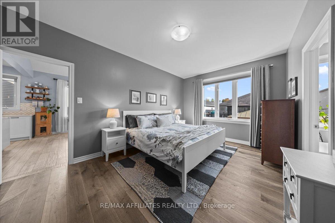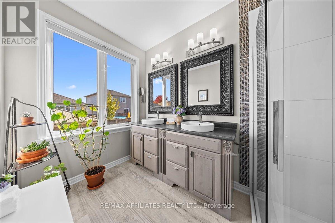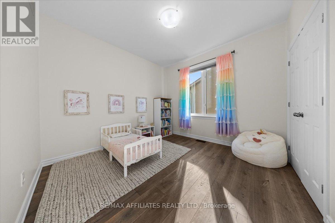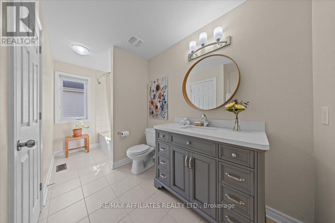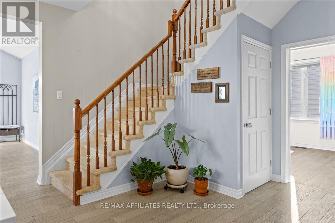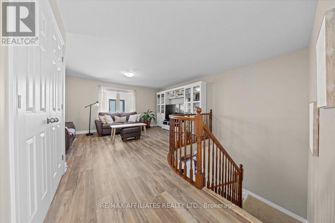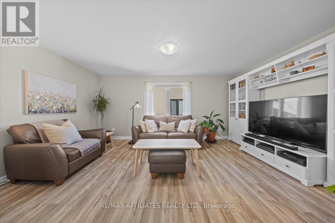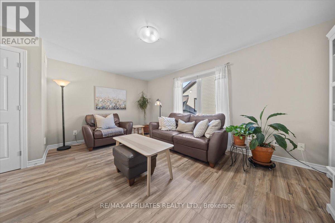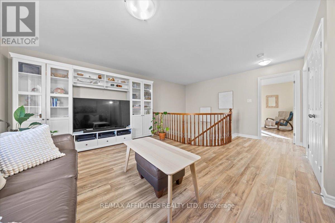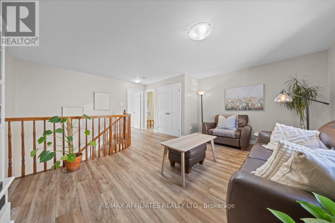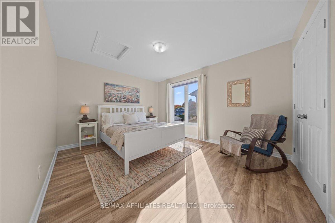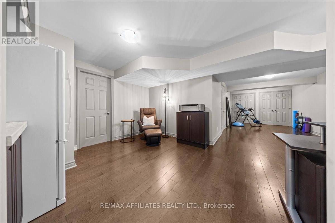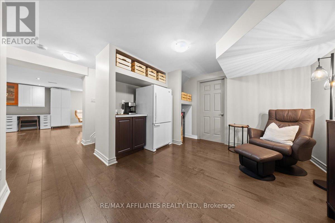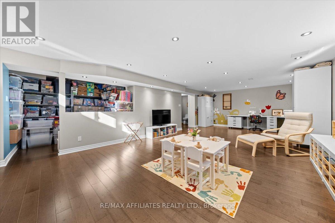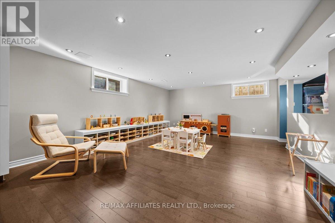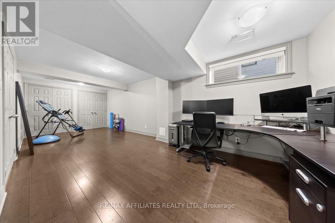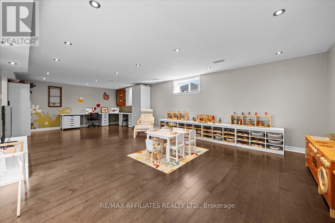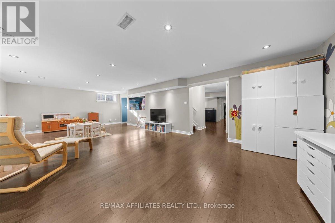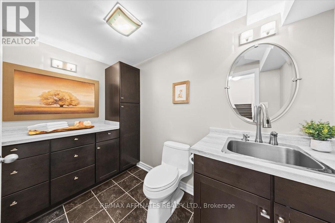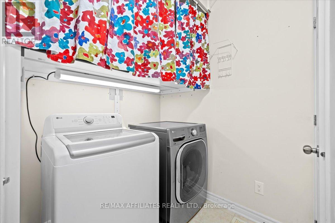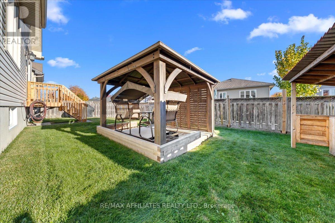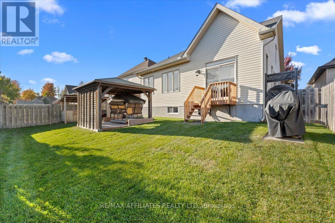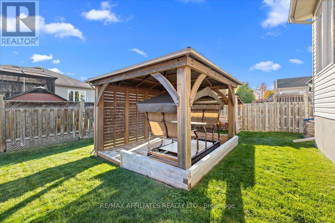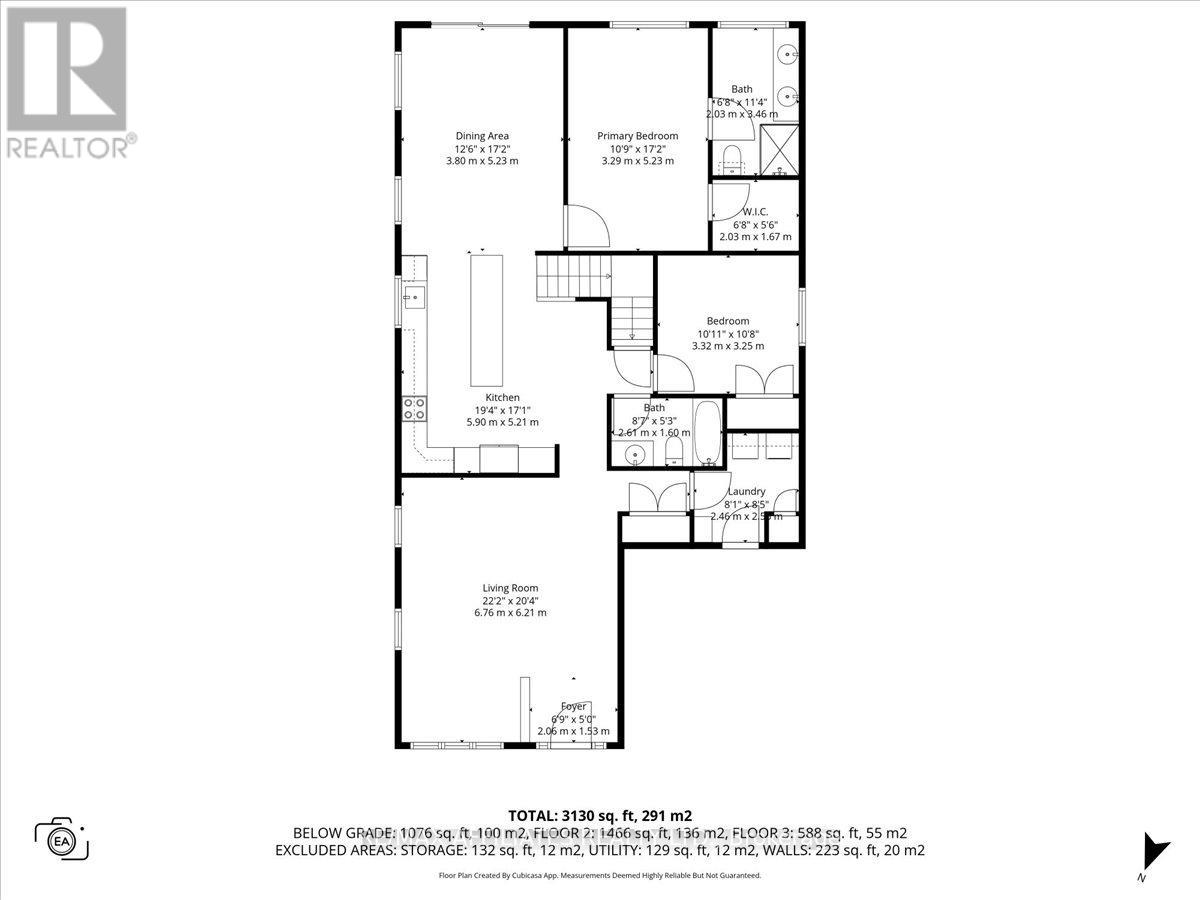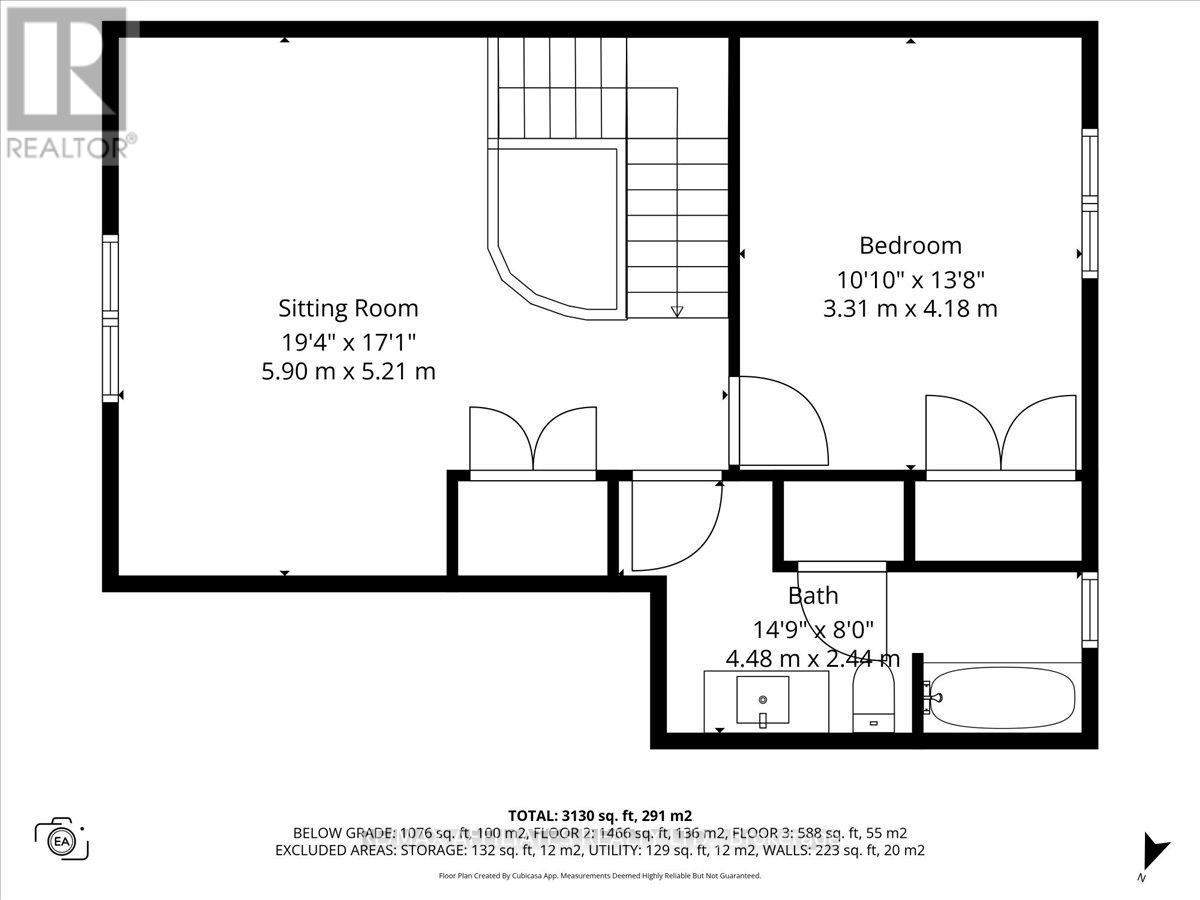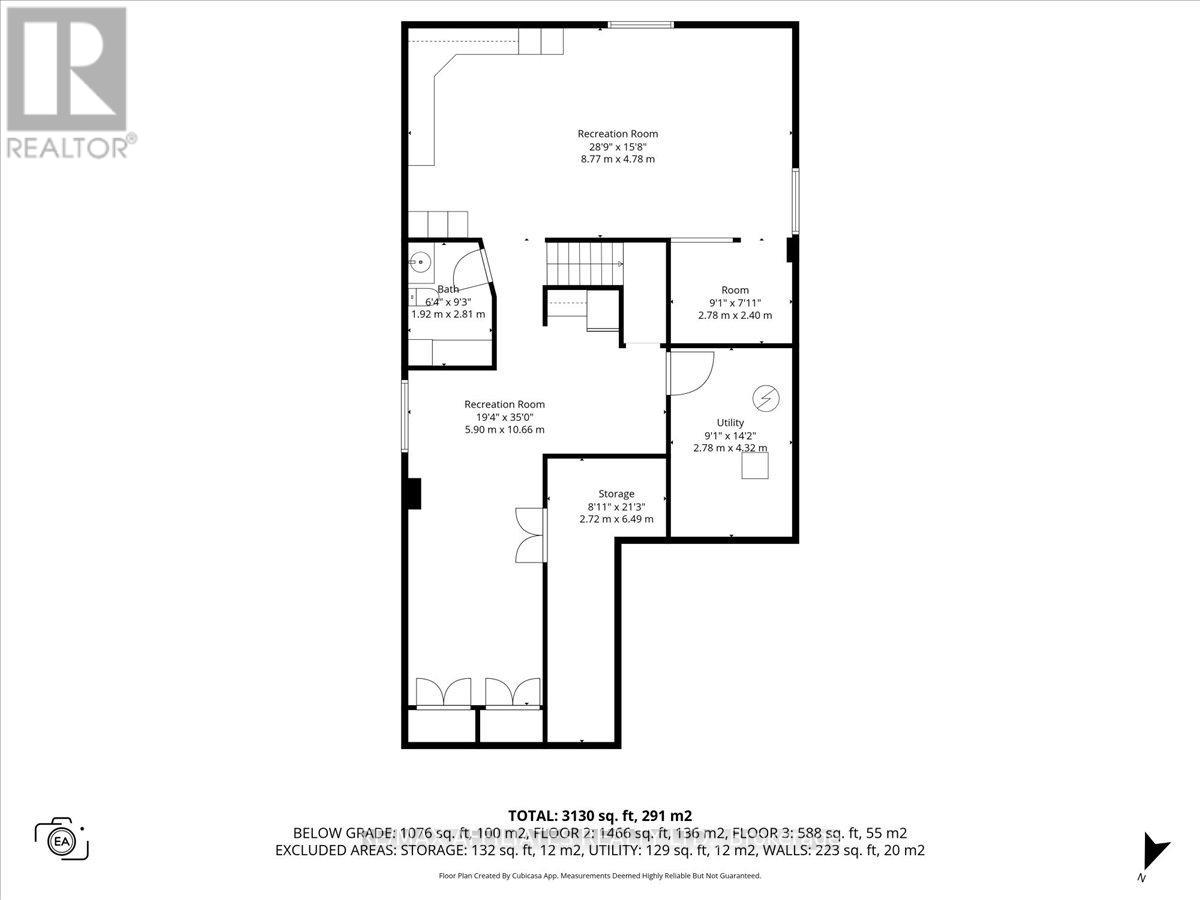3 Bedroom
4 Bathroom
2,000 - 2,500 ft2
Central Air Conditioning
Forced Air
$700,000
Remarkable 3 bedroom, 4 bathroom bungaloft, showcasing refined features and exceptional upgrades. Classic brick exterior with a double wide driveway and double car garage. Interlock walkway leading to covered front porch. Stylish glass panelled front door w/ twin soldier windows. Spacious front entryway w/ large living room to your left w/ hardwood flooring and 9 foot flat ceilings. Sophisticated kitchen w/ quartz countertops, oversized 10 foot centre island, porcelain tile flooring, recess pot lighting, sleek stainless steel appliances, double oven, soft close cabinets w/ under cabinet lighting, stylish backsplash, custom drawers, 36 inch farmhouse sink. Beyond lies the dining room w/ vaulted ceilings, large windows and glass sliding door to access the backyard. Primary bedroom w/ wide plank flooring, walk-in closet, and luxury ensuite w/ double sink and stand up glass shower. Main level complete w/ second bedroom and second 4 piece full bathroom w/ large vanity. Enjoy added convenience w/ main floor laundry and interior access to the garage. Upstairs, youll find a cozy loft space perfect for unwinding. A third generously sized bedroom and full bath w/ quartz countertop vanity and oversized linen closet complete the second level. Fully finished basement w/ engineered hardwood and pot lights. Youll also find a 2 piece powder room in the basement w/ rough in for a shower as well as ample storage space and a large utility room that doubles as a workshop. The fully fenced backyard is spacious w/ a bonus side yard space - newly installed wooden deck and a gazebo w/ metal roof; creating the perfect spot for relaxing or entertaining guests. Located near parks, walking trails, Calypso waterpark, Larose Forest (offering hiking, skiing, snowshoeing and much more) as well as a short commute to the 417 highway for added convenience! (id:49063)
Property Details
|
MLS® Number
|
X12462953 |
|
Property Type
|
Single Family |
|
Community Name
|
616 - Limoges |
|
Equipment Type
|
Water Heater |
|
Parking Space Total
|
6 |
|
Rental Equipment Type
|
Water Heater |
|
Structure
|
Deck |
Building
|
Bathroom Total
|
4 |
|
Bedrooms Above Ground
|
3 |
|
Bedrooms Total
|
3 |
|
Appliances
|
Garage Door Opener Remote(s), Water Softener, Central Vacuum, Dishwasher, Dryer, Hood Fan, Microwave, Oven, Washer, Refrigerator |
|
Basement Development
|
Finished |
|
Basement Type
|
Full (finished) |
|
Construction Style Attachment
|
Detached |
|
Cooling Type
|
Central Air Conditioning |
|
Exterior Finish
|
Stone, Vinyl Siding |
|
Foundation Type
|
Poured Concrete |
|
Half Bath Total
|
1 |
|
Heating Fuel
|
Natural Gas |
|
Heating Type
|
Forced Air |
|
Stories Total
|
2 |
|
Size Interior
|
2,000 - 2,500 Ft2 |
|
Type
|
House |
|
Utility Water
|
Municipal Water |
Parking
Land
|
Acreage
|
No |
|
Fence Type
|
Fenced Yard |
|
Sewer
|
Sanitary Sewer |
|
Size Depth
|
109 Ft ,9 In |
|
Size Frontage
|
49 Ft ,2 In |
|
Size Irregular
|
49.2 X 109.8 Ft |
|
Size Total Text
|
49.2 X 109.8 Ft |
Rooms
| Level |
Type |
Length |
Width |
Dimensions |
|
Second Level |
Loft |
5.9 m |
5.21 m |
5.9 m x 5.21 m |
|
Second Level |
Bedroom |
3.31 m |
4.18 m |
3.31 m x 4.18 m |
|
Lower Level |
Family Room |
8.77 m |
4.78 m |
8.77 m x 4.78 m |
|
Lower Level |
Den |
2.78 m |
2.4 m |
2.78 m x 2.4 m |
|
Lower Level |
Recreational, Games Room |
5.9 m |
10.66 m |
5.9 m x 10.66 m |
|
Main Level |
Living Room |
6.76 m |
6.21 m |
6.76 m x 6.21 m |
|
Main Level |
Dining Room |
3.8 m |
5.23 m |
3.8 m x 5.23 m |
|
Main Level |
Kitchen |
5.9 m |
5.21 m |
5.9 m x 5.21 m |
|
Main Level |
Primary Bedroom |
3.29 m |
5.23 m |
3.29 m x 5.23 m |
|
Main Level |
Bedroom |
3.32 m |
3.35 m |
3.32 m x 3.35 m |
https://www.realtor.ca/real-estate/28990709/125-brunet-street-the-nation-616-limoges

