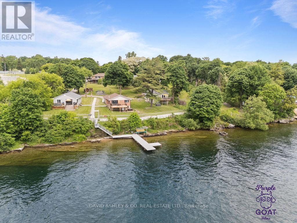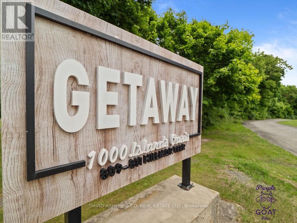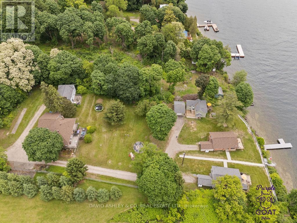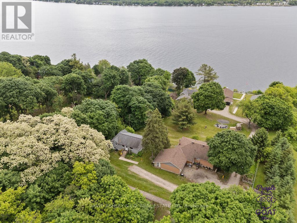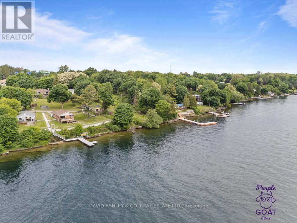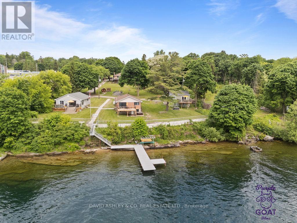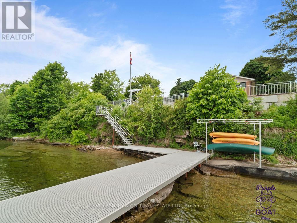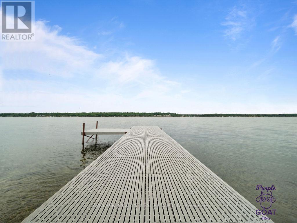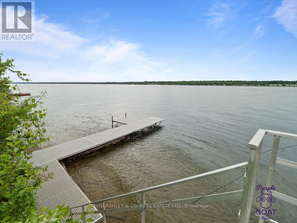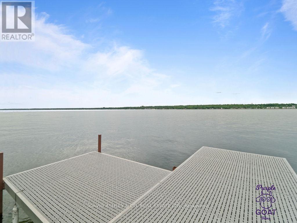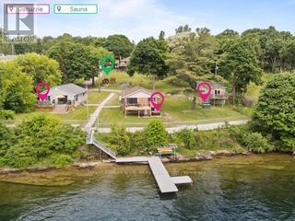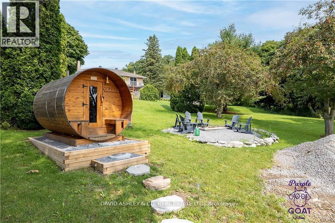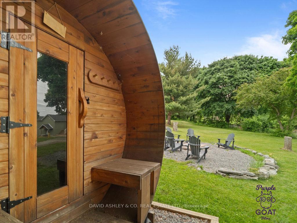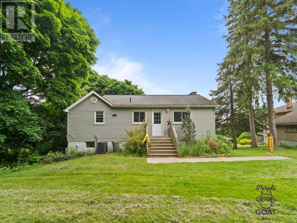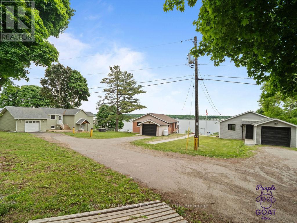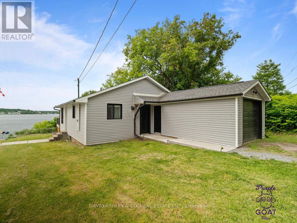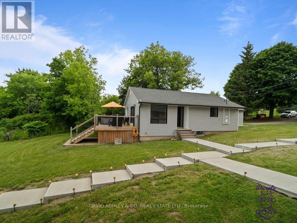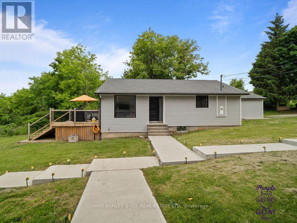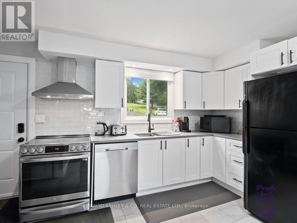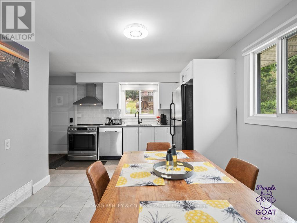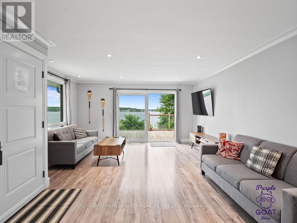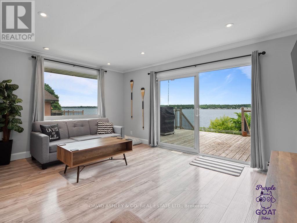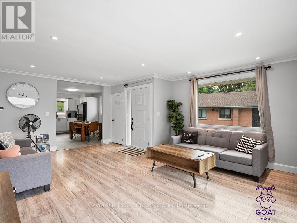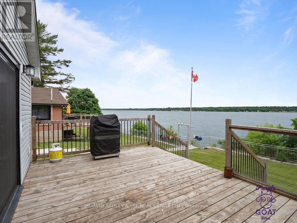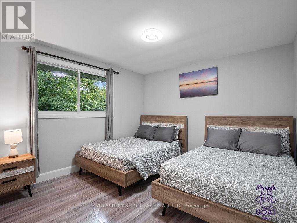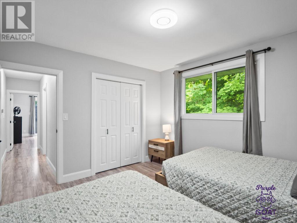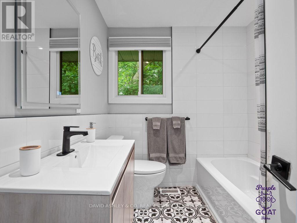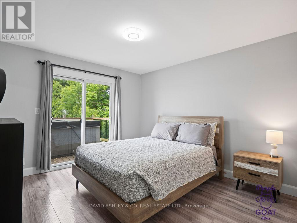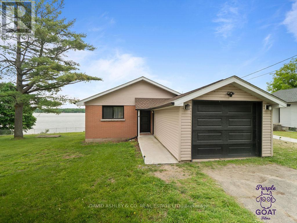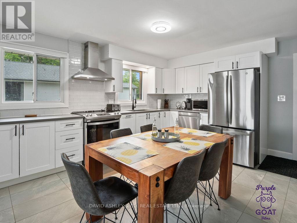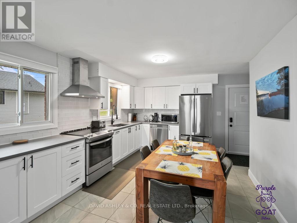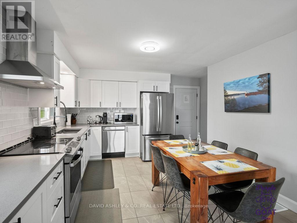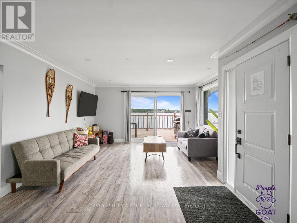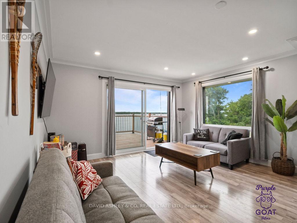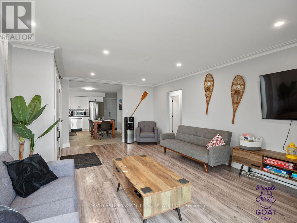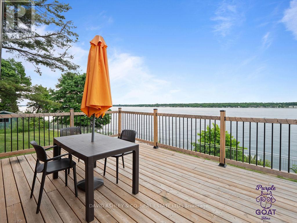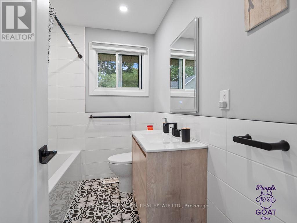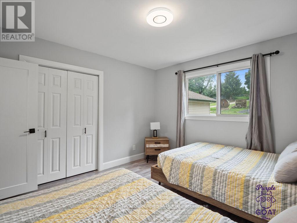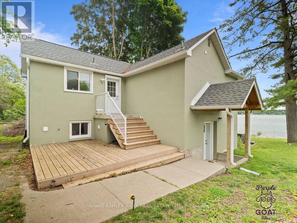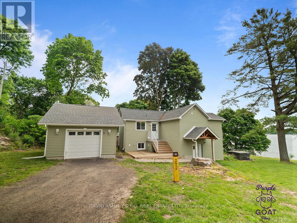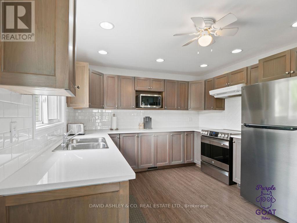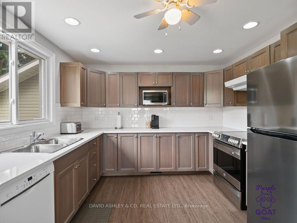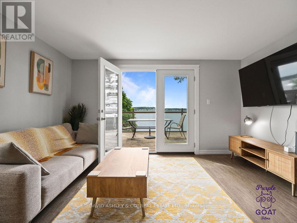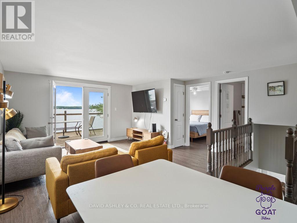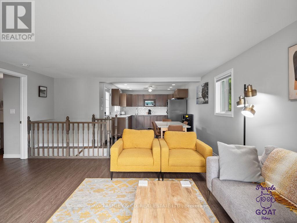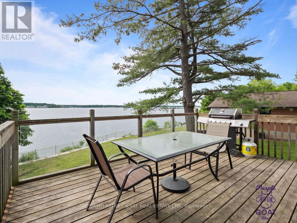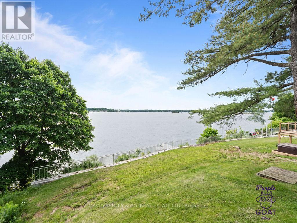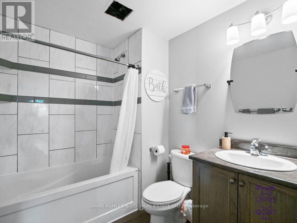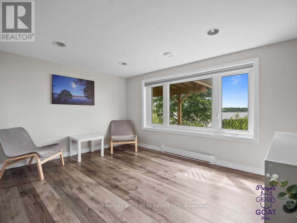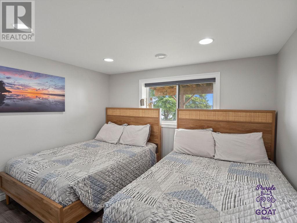13 Bedroom
6 Bathroom
1,500 - 2,000 ft2
Raised Bungalow
Fireplace
Central Air Conditioning
Forced Air
Waterfront On River
Landscaped
$2,399,900
FIVE WATERFRONT INCOME HOMES, ONE PARCEL OF LAND, ONE GREAT PRICE!POSITIVE CASH FLOW FROM DAY ONE OF PURCHASE!! INVESTORS DREAM "A ONE-OF-A-KIND FAMILY COMPOUND of FIVE (5) TOTALLY RENOVATED HOMES ON A PRIME WATERFRONT Parcel on St Lawrence River". 2024 Gross Rental Income of $234,000. Seller offering stunning $1.5 Mill (approx) VTB reassignment option for qualified purchaser. Family Retreat/Compound of (1) main house and (4) additional Fully Renovated Waterfront winterized homes on One Large Oasis . All FIVE homes have been extensively renovated and upgraded. Upgrades Incl. Newer Roofs, Newer Flooring, kitchens, windows, furnaces, decks, electrical panels, 3 Hot Tubs, (1) Sauna, 170 ft retaining wall, aluminum dock and massive shoreline deck . Enhance your investment portfolio as this property is a recipe for success. Totally Turnkey! Excellent positive Income/cash flow with AirB&B business with established with repeat Income. Guests and Tenants enjoy the massive ships as they pass by. These 5 Getaway waterfront properties are a RARE FIND. Don't miss out on this Family compound Retreat investment. Perfect purchase for a large established family wanting to each own their own retreat on the water. Properties Sold "AS IS, WHERE IS". Financial details available upon request, book your private showing today. (id:49063)
Property Details
|
MLS® Number
|
X12234134 |
|
Property Type
|
Single Family |
|
Community Name
|
811 - Elizabethtown Kitley (Old Kitley) Twp |
|
Amenities Near By
|
Golf Nearby, Park, Beach |
|
Community Features
|
Fishing |
|
Easement
|
Easement |
|
Equipment Type
|
Propane Tank |
|
Features
|
Irregular Lot Size, Lighting, Sauna |
|
Parking Space Total
|
15 |
|
Rental Equipment Type
|
Propane Tank |
|
Structure
|
Deck, Patio(s), Porch, Outbuilding |
|
View Type
|
River View, Direct Water View |
|
Water Front Type
|
Waterfront On River |
Building
|
Bathroom Total
|
6 |
|
Bedrooms Above Ground
|
11 |
|
Bedrooms Below Ground
|
2 |
|
Bedrooms Total
|
13 |
|
Appliances
|
Hot Tub, Water Heater, Water Treatment, Water Meter, Dishwasher, Dryer, Furniture, Sauna, Stove, Washer, Refrigerator |
|
Architectural Style
|
Raised Bungalow |
|
Basement Type
|
Partial, Full |
|
Construction Style Attachment
|
Detached |
|
Cooling Type
|
Central Air Conditioning |
|
Exterior Finish
|
Brick, Vinyl Siding |
|
Fireplace Present
|
Yes |
|
Fireplace Total
|
1 |
|
Foundation Type
|
Block |
|
Heating Fuel
|
Propane |
|
Heating Type
|
Forced Air |
|
Stories Total
|
1 |
|
Size Interior
|
1,500 - 2,000 Ft2 |
|
Type
|
House |
|
Utility Water
|
Drilled Well |
Parking
Land
|
Access Type
|
Year-round Access, Private Docking |
|
Acreage
|
No |
|
Land Amenities
|
Golf Nearby, Park, Beach |
|
Landscape Features
|
Landscaped |
|
Sewer
|
Septic System |
|
Size Depth
|
428 Ft ,3 In |
|
Size Frontage
|
170 Ft |
|
Size Irregular
|
170 X 428.3 Ft ; 1 |
|
Size Total Text
|
170 X 428.3 Ft ; 1|1/2 - 1.99 Acres |
|
Zoning Description
|
Residential |
Rooms
| Level |
Type |
Length |
Width |
Dimensions |
|
Lower Level |
Laundry Room |
3.3 m |
3.04 m |
3.3 m x 3.04 m |
|
Lower Level |
Family Room |
3.42 m |
2.64 m |
3.42 m x 2.64 m |
|
Lower Level |
Other |
3.3 m |
3.04 m |
3.3 m x 3.04 m |
|
Lower Level |
Bedroom |
3.75 m |
4.49 m |
3.75 m x 4.49 m |
|
Lower Level |
Bathroom |
2.36 m |
3.65 m |
2.36 m x 3.65 m |
|
Main Level |
Bathroom |
2.48 m |
1.57 m |
2.48 m x 1.57 m |
|
Main Level |
Primary Bedroom |
4.03 m |
3.55 m |
4.03 m x 3.55 m |
|
Main Level |
Bedroom |
3.63 m |
3.4 m |
3.63 m x 3.4 m |
|
Main Level |
Living Room |
6.6 m |
3.86 m |
6.6 m x 3.86 m |
|
Main Level |
Dining Room |
4.01 m |
3.25 m |
4.01 m x 3.25 m |
|
Main Level |
Kitchen |
3.32 m |
3.96 m |
3.32 m x 3.96 m |
|
Main Level |
Foyer |
2.69 m |
1.37 m |
2.69 m x 1.37 m |
Utilities
https://www.realtor.ca/real-estate/28496868/12345-809-811-hilmor-terrace-s-elizabethtown-kitley-811-elizabethtown-kitley-old-kitley-twp

