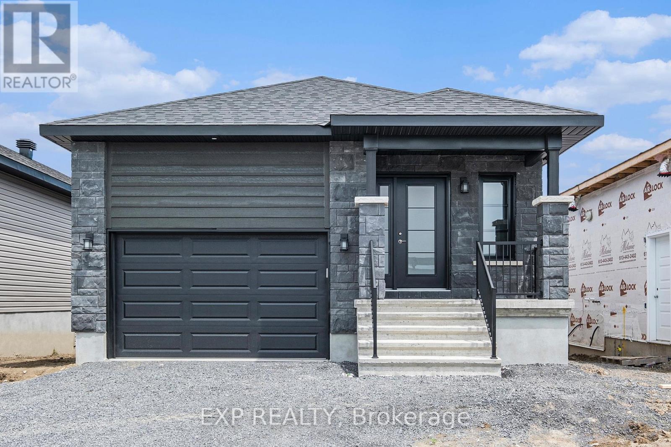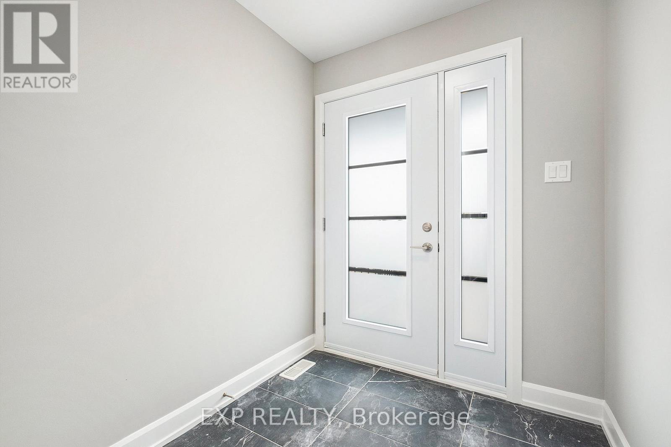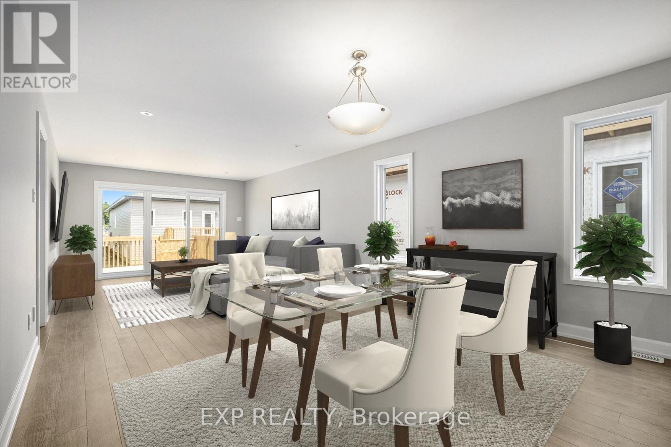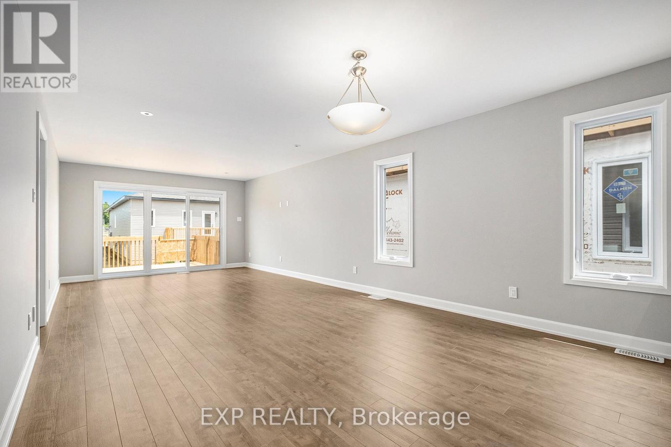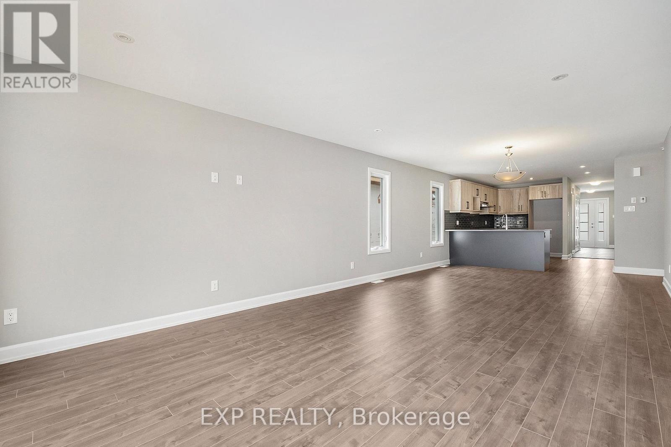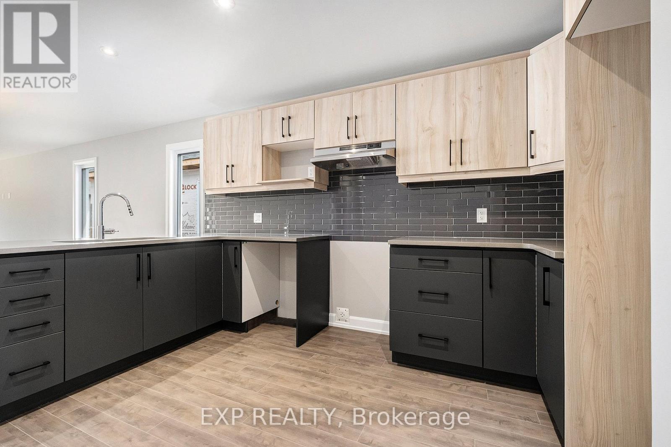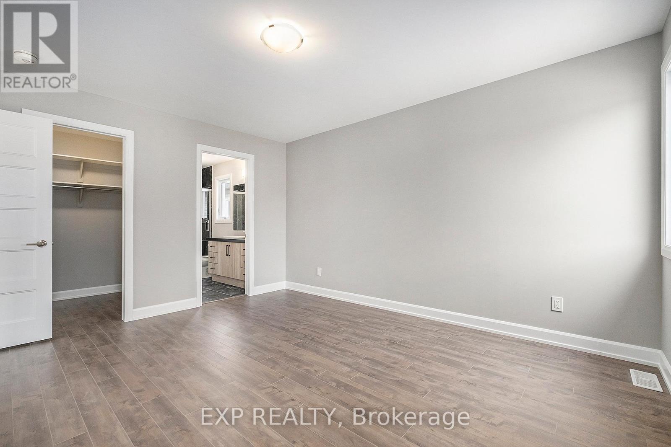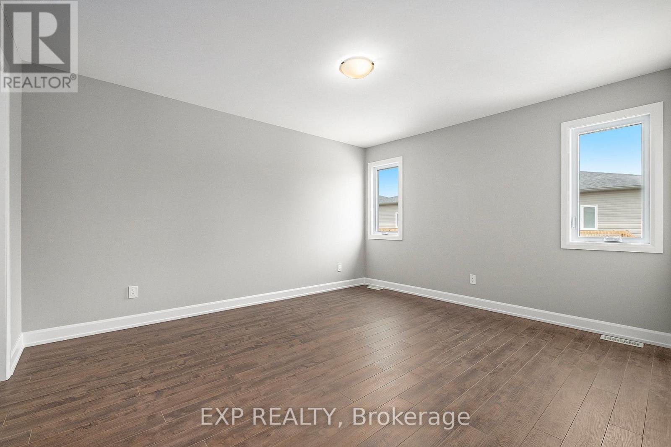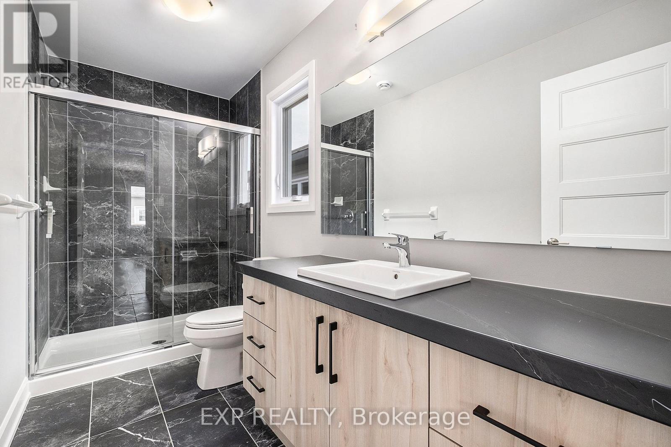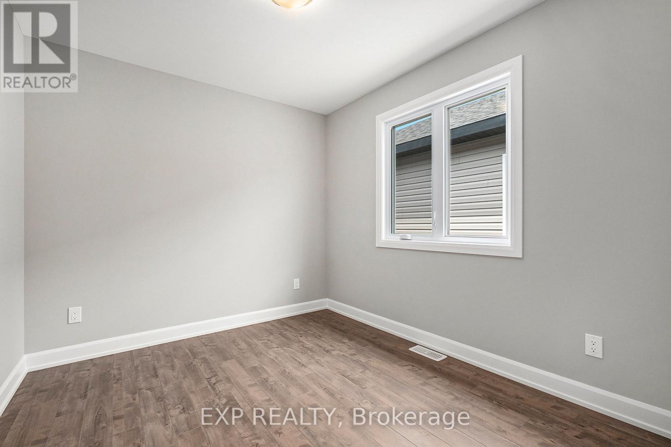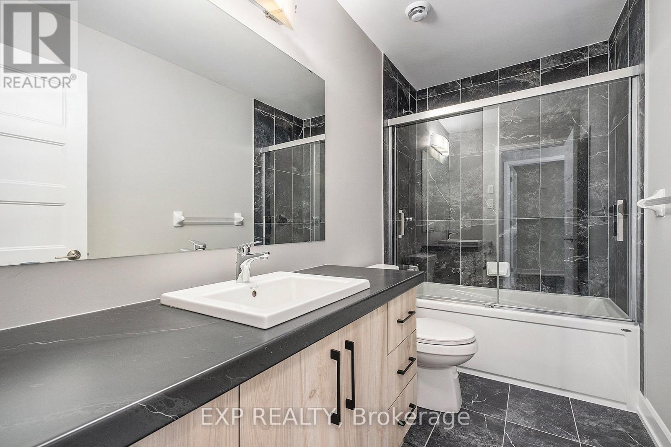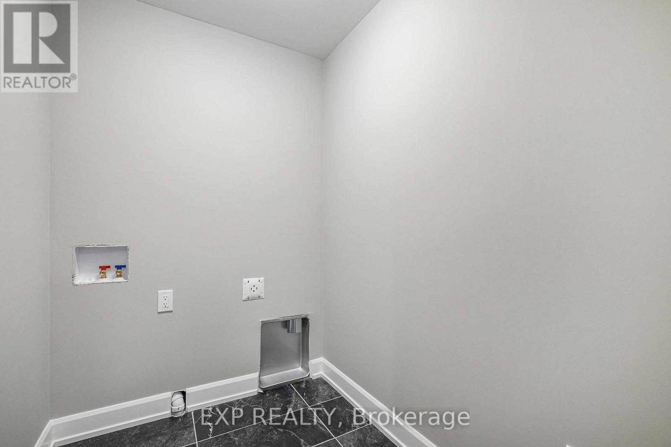2 Bedroom
700 - 1,100 ft2
Central Air Conditioning
Forced Air
$2,400 Monthly
AVAILABLE FOR OCCUPANCY JAN 1ST ONWARDS! This 2 bed 2 bath main level apartment with TWO parking spaces + garage located in the thriving Faubourg Ste-Marie Hamlet subdivision is a great option for anyone looking to call Embrun home. Enjoy low maintenance living w/ no lawn to maintain or snow to shovel! 9 ft. ceilings, large windows & lots of natural light compliments the open concept floor plan perfectly! Kitchen w/ modern quartz countertops, backsplash and all appliances! Principal bedroom w/ 3 pc ensuite & a second bedroom is served by another full bath. In-unit laundry (washer + dryer included). Luxury laminate flooring throughout, with tile in wet areas. Private backyard with deck - no sharing! Snow removal & lawn maintenance included! Central AC. Tenant pays $2400/month + Gas, Hydro & HWT rental. Walking distance to schools, parks, grocery store, pharmacy, restaurants & lots more! Just 25 minutes commute from Ottawa! A great low maintenance option for young professionals, retirees & downsizers! (id:49063)
Property Details
|
MLS® Number
|
X12538856 |
|
Property Type
|
Single Family |
|
Community Name
|
602 - Embrun |
|
Amenities Near By
|
Public Transit, Park |
|
Equipment Type
|
Water Heater |
|
Parking Space Total
|
3 |
|
Rental Equipment Type
|
Water Heater |
|
Structure
|
Deck |
Building
|
Bedrooms Above Ground
|
2 |
|
Bedrooms Total
|
2 |
|
Age
|
0 To 5 Years |
|
Appliances
|
Dishwasher, Dryer, Stove, Washer, Refrigerator |
|
Basement Type
|
None |
|
Cooling Type
|
Central Air Conditioning |
|
Exterior Finish
|
Stone |
|
Foundation Type
|
Poured Concrete |
|
Heating Fuel
|
Natural Gas |
|
Heating Type
|
Forced Air |
|
Size Interior
|
700 - 1,100 Ft2 |
|
Type
|
Other |
|
Utility Water
|
Municipal Water |
Parking
|
Attached Garage
|
|
|
Garage
|
|
|
Inside Entry
|
|
Land
|
Acreage
|
No |
|
Land Amenities
|
Public Transit, Park |
|
Sewer
|
Sanitary Sewer |
Rooms
| Level |
Type |
Length |
Width |
Dimensions |
|
Main Level |
Living Room |
4.8 m |
3.86 m |
4.8 m x 3.86 m |
|
Main Level |
Kitchen |
4.14 m |
3.25 m |
4.14 m x 3.25 m |
|
Main Level |
Primary Bedroom |
4.24 m |
3.63 m |
4.24 m x 3.63 m |
|
Main Level |
Bathroom |
3.3 m |
1.49 m |
3.3 m x 1.49 m |
|
Main Level |
Bedroom |
3.02 m |
2.64 m |
3.02 m x 2.64 m |
|
Main Level |
Bathroom |
3.02 m |
1.49 m |
3.02 m x 1.49 m |
|
Main Level |
Laundry Room |
1.9 m |
1.65 m |
1.9 m x 1.65 m |
|
Main Level |
Dining Room |
3.07 m |
3.86 m |
3.07 m x 3.86 m |
|
Main Level |
Other |
1.82 m |
1.77 m |
1.82 m x 1.77 m |
Utilities
|
Natural Gas Available
|
Available |
https://www.realtor.ca/real-estate/29096814/1224-montblanc-crescent-russell-602-embrun

