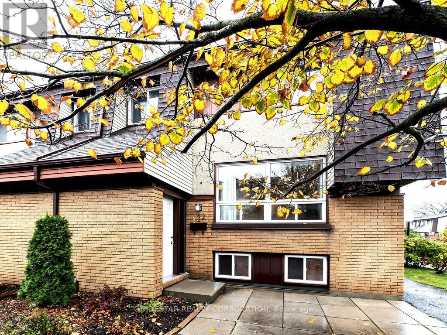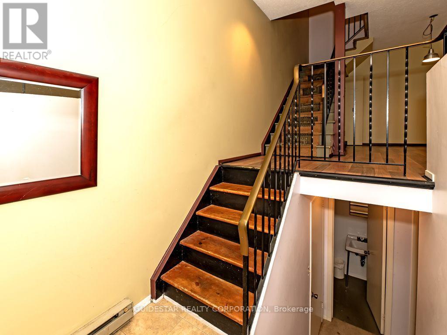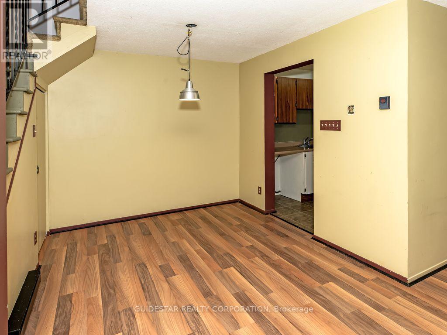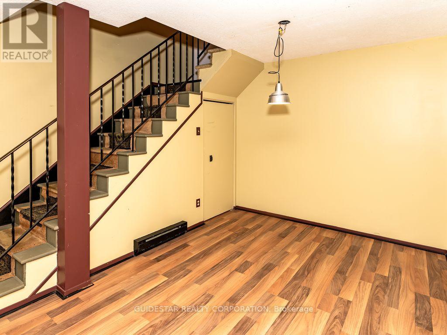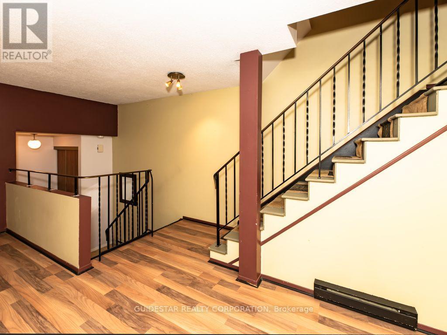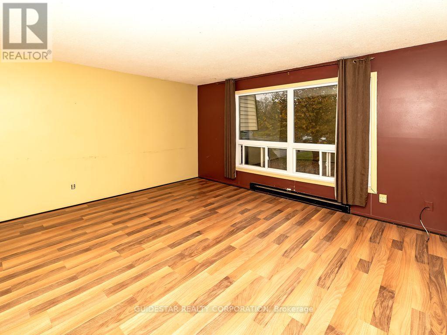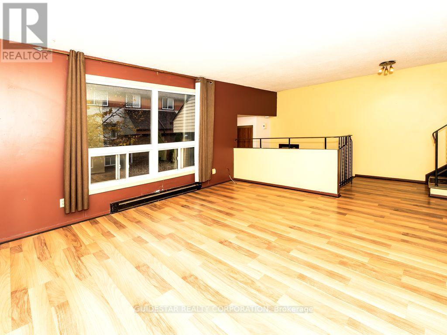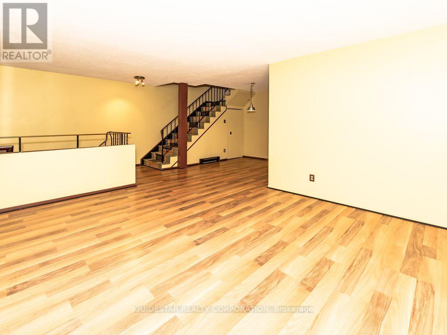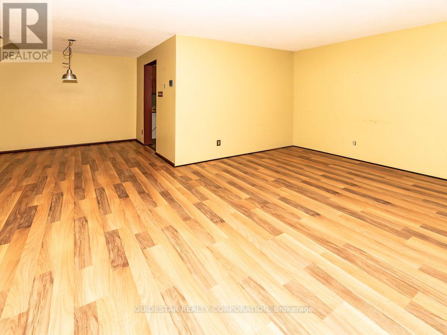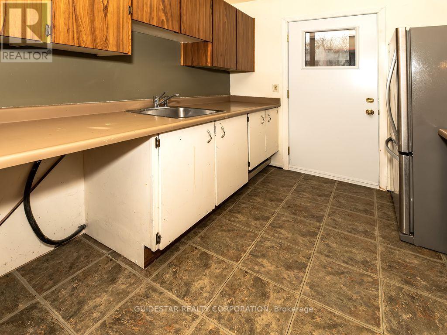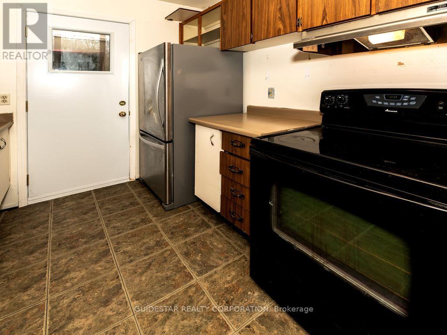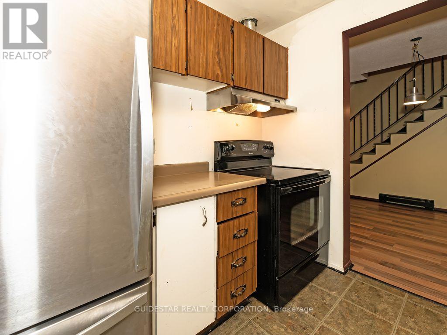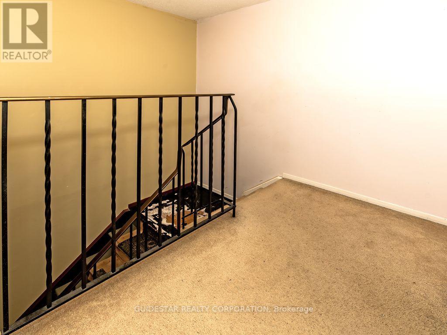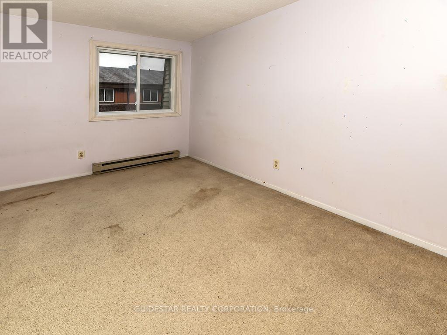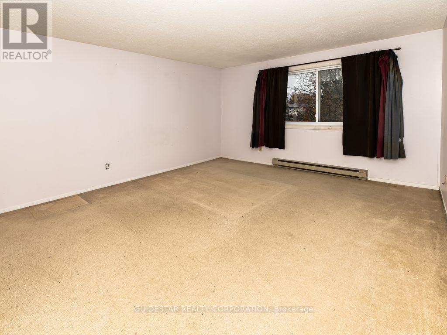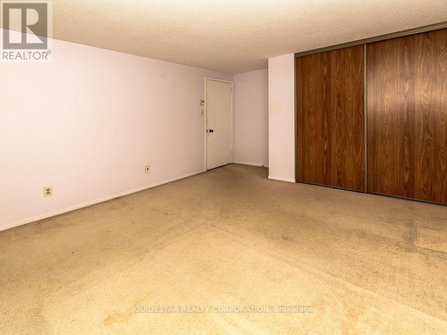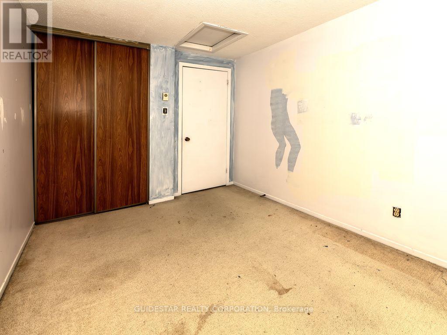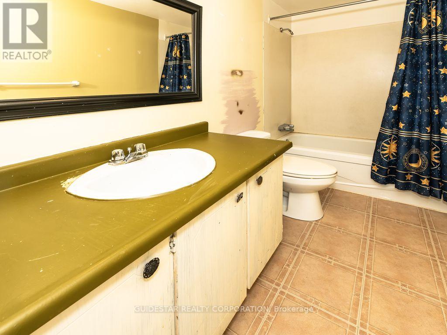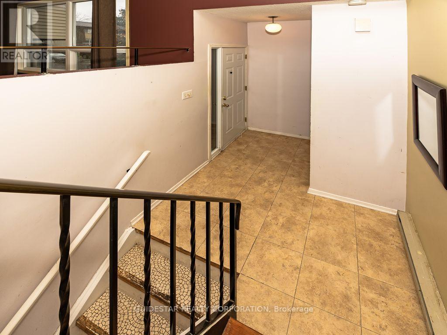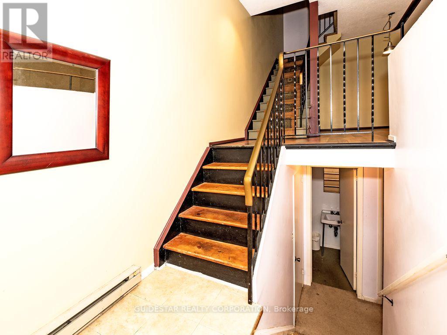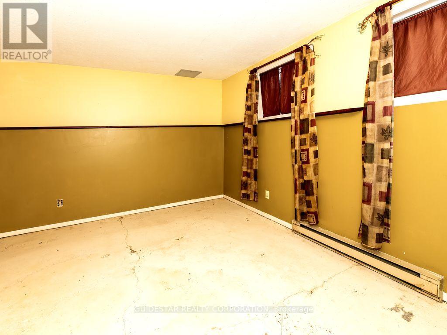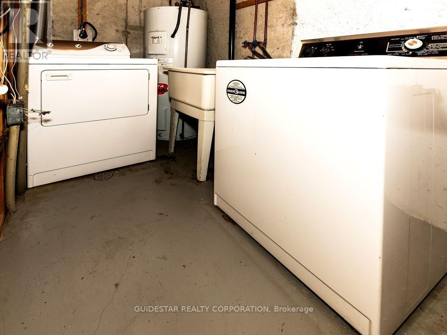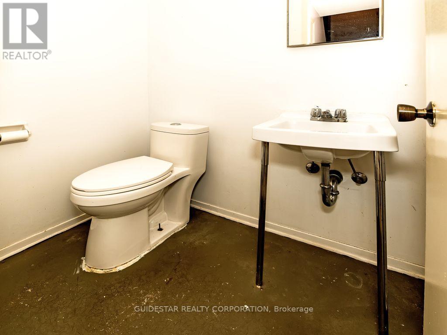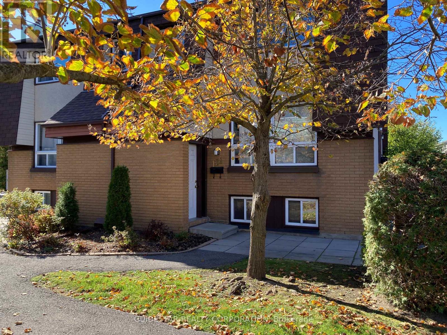122 Renova Private Ottawa, Ontario K1G 4C6
3 Bedroom
2 Bathroom
1,000 - 1,199 ft2
None
Baseboard Heaters
$334,000Maintenance, Water, Insurance, Parking
$470 Monthly
Maintenance, Water, Insurance, Parking
$470 MonthlyRare Renova in Riverview Park! Check out this 2+1-bed corner end-unit townhome in a superb location. So close to the Train Yards for shopping & entertaninment, CHEO & the General Hospital, easy access to downtown with plenty of tansit, parks & more! Affordable space with loads of potential for all your design ideas. Bring your imagination and create the perfect space for you! Smoke-free, pet-free, vacant and ready to go. Last 12 months hydro averages $114/month. (id:49063)
Property Details
| MLS® Number | X12494822 |
| Property Type | Single Family |
| Community Name | 3602 - Riverview Park |
| Community Features | Pets Allowed With Restrictions |
| Equipment Type | Water Heater |
| Features | In Suite Laundry |
| Parking Space Total | 1 |
| Rental Equipment Type | Water Heater |
Building
| Bathroom Total | 2 |
| Bedrooms Above Ground | 2 |
| Bedrooms Below Ground | 1 |
| Bedrooms Total | 3 |
| Appliances | All, Window Coverings |
| Basement Development | Partially Finished |
| Basement Type | N/a (partially Finished) |
| Cooling Type | None |
| Exterior Finish | Aluminum Siding, Brick |
| Half Bath Total | 1 |
| Heating Fuel | Electric |
| Heating Type | Baseboard Heaters |
| Stories Total | 2 |
| Size Interior | 1,000 - 1,199 Ft2 |
| Type | Row / Townhouse |
Parking
| No Garage |
Land
| Acreage | No |
Rooms
| Level | Type | Length | Width | Dimensions |
|---|---|---|---|---|
| Second Level | Bathroom | 3.45 m | 1.5 m | 3.45 m x 1.5 m |
| Second Level | Primary Bedroom | 4.57 m | 3.48 m | 4.57 m x 3.48 m |
| Second Level | Bedroom 2 | 3.35 m | 2.57 m | 3.35 m x 2.57 m |
| Lower Level | Bedroom 3 | 4.09 m | 3.33 m | 4.09 m x 3.33 m |
| Lower Level | Bathroom | 1.17 m | 1.68 m | 1.17 m x 1.68 m |
| Lower Level | Utility Room | 4.29 m | 2.77 m | 4.29 m x 2.77 m |
| Ground Level | Living Room | 3.76 m | 4.27 m | 3.76 m x 4.27 m |
| Ground Level | Kitchen | 2.41 m | 2.39 m | 2.41 m x 2.39 m |
| Ground Level | Dining Room | 2.64 m | 2.97 m | 2.64 m x 2.97 m |
https://www.realtor.ca/real-estate/29052173/122-renova-private-ottawa-3602-riverview-park

