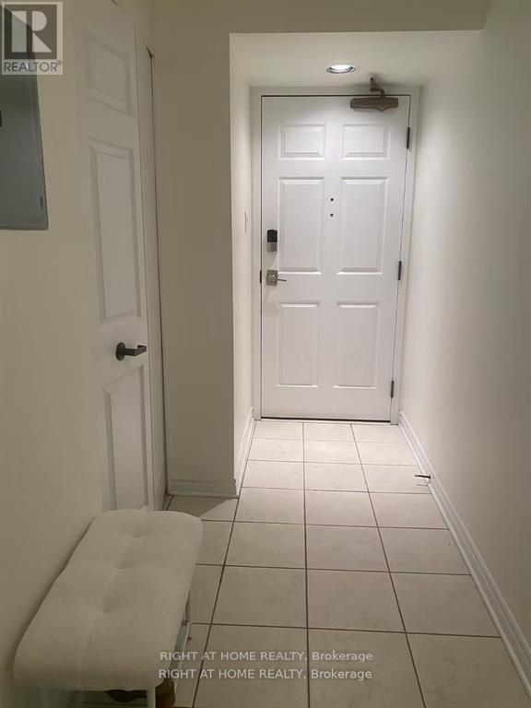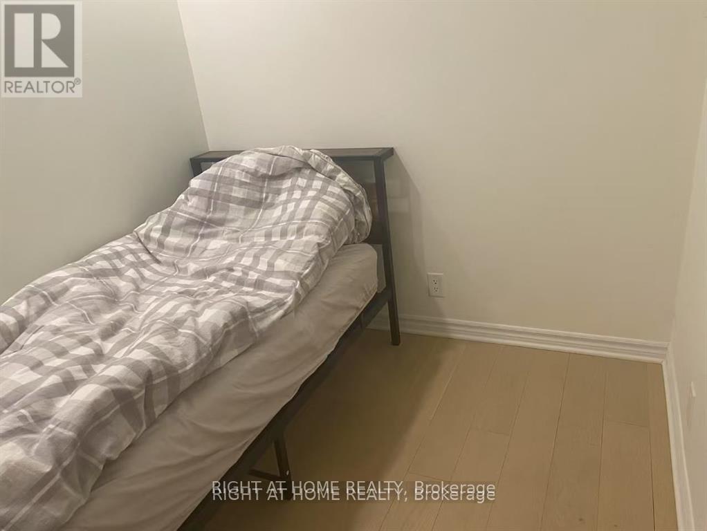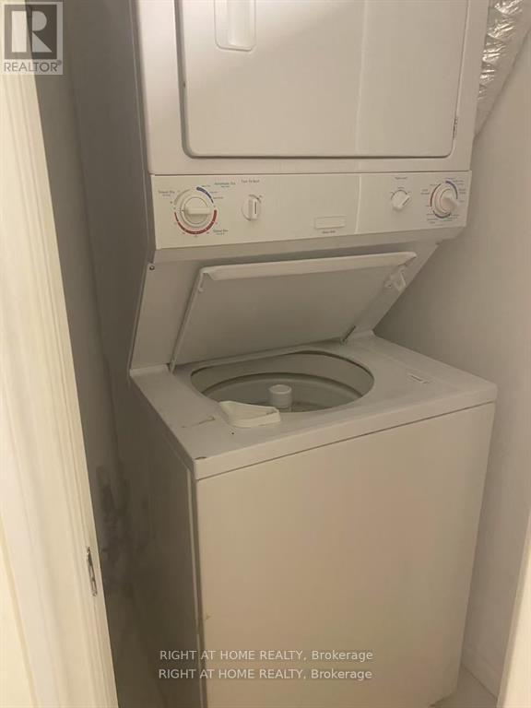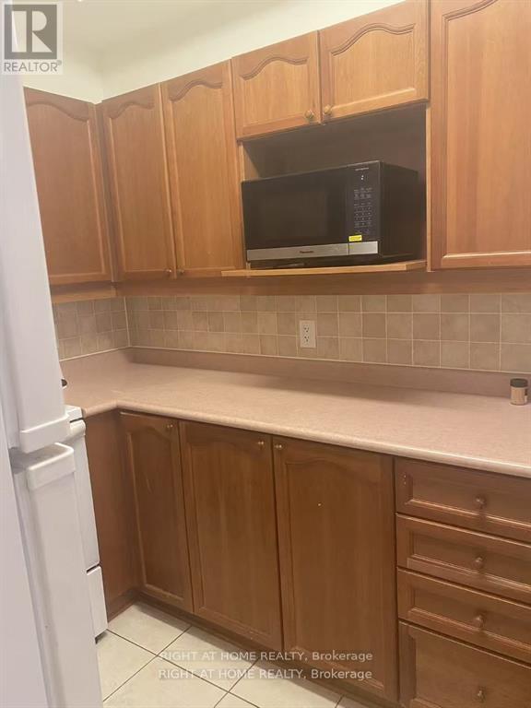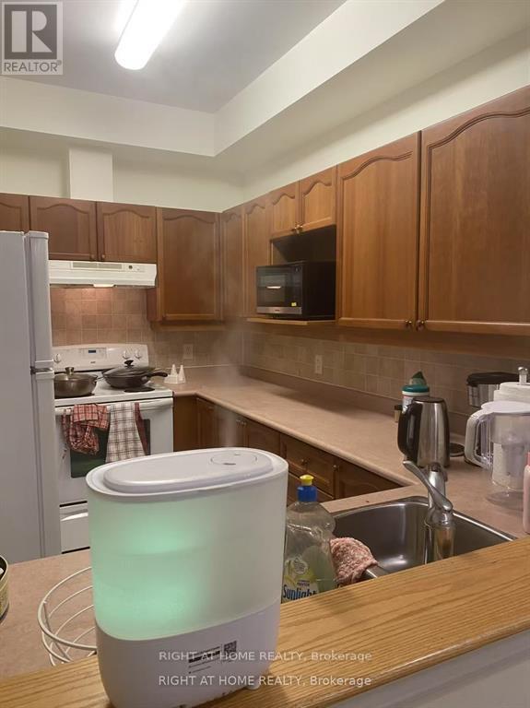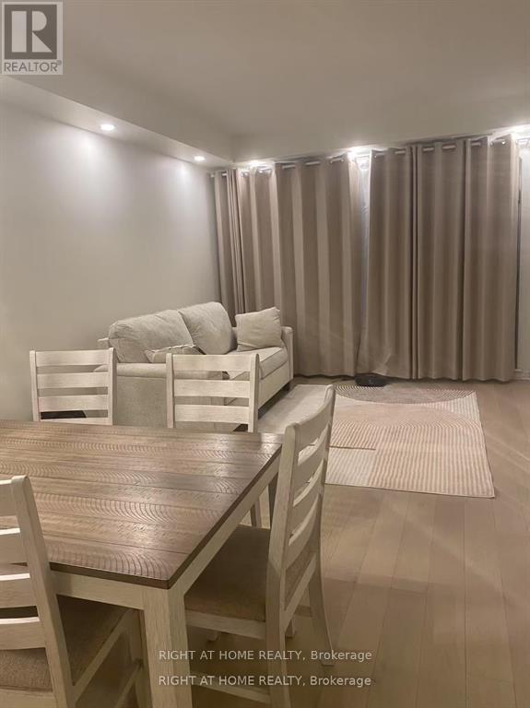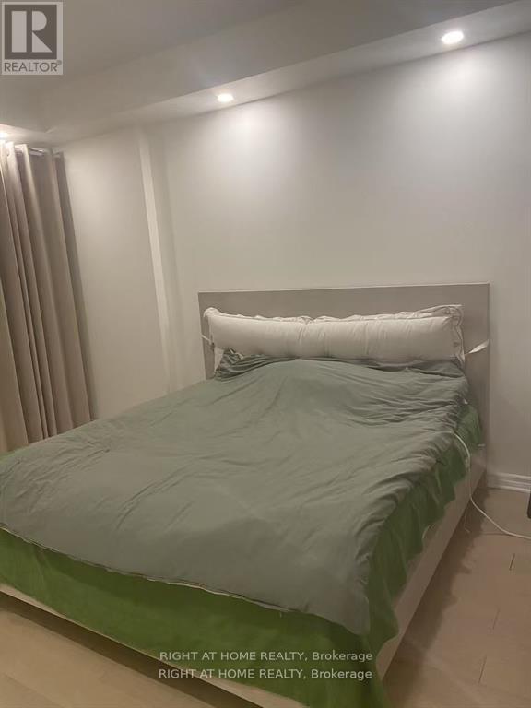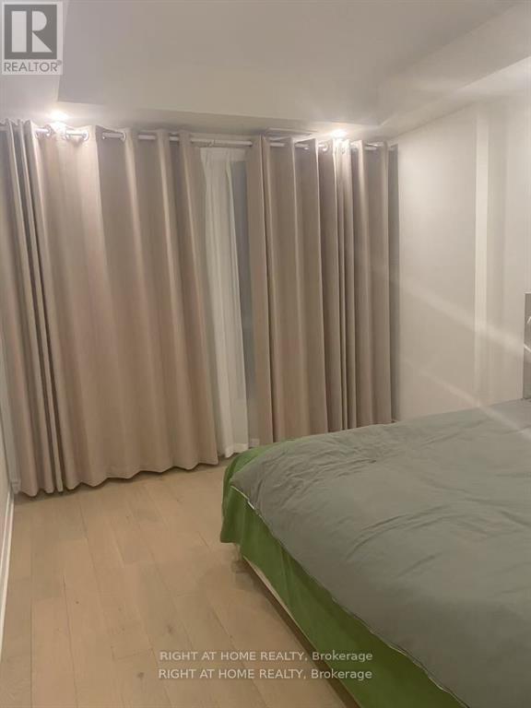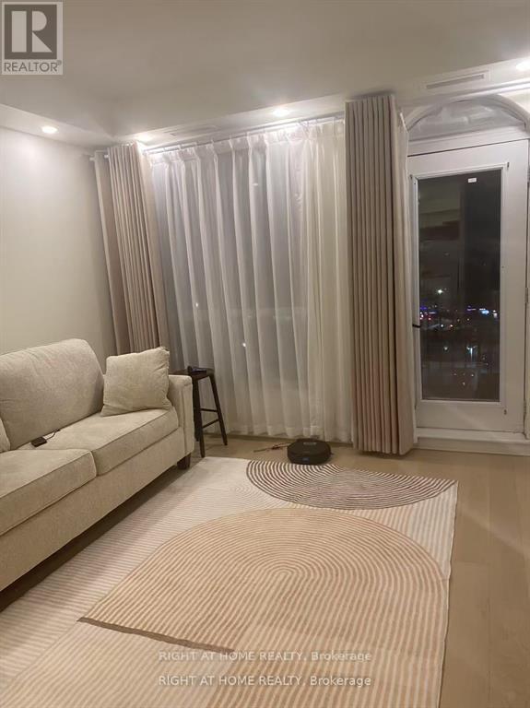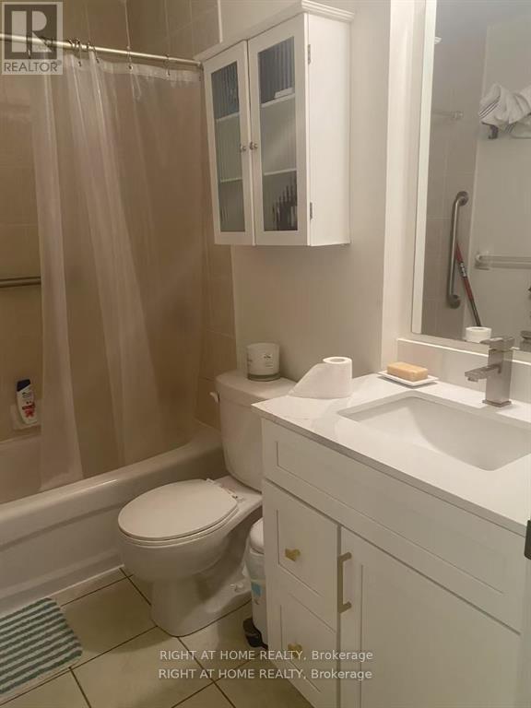1 Bedroom
1 Bathroom
800 - 899 ft2
Central Air Conditioning
Forced Air
$2,200 Monthly
Experience modern living in this top-floor 1-bedroom + den, 1-bath apartment in the prestigious Crystelle building. Featuring 9-ft ceilings, hardwood floors, and in-unit laundry, this home combines elegance with everyday comfort. Enjoy exceptional amenities, including a refreshing pool for summer days, a vibrant party room for gatherings, and a fully equipped gym to stay active and healthy.Unbeatable convenience Near Algonquin College, with public transportation right at your doorstep for easy access across the city. Everything you need is just walk away shopping centers, restaurants, cafés, grocery store. NO SMOKING and prefer no pets. Partially furnished rental (id:49063)
Property Details
|
MLS® Number
|
X12455785 |
|
Property Type
|
Single Family |
|
Community Name
|
7202 - Borden Farm/Stewart Farm/Carleton Heights/Parkwood Hills |
|
Community Features
|
Pets Not Allowed |
|
Features
|
Balcony, Carpet Free, In Suite Laundry |
|
Parking Space Total
|
1 |
Building
|
Bathroom Total
|
1 |
|
Bedrooms Above Ground
|
1 |
|
Bedrooms Total
|
1 |
|
Amenities
|
Storage - Locker |
|
Appliances
|
Dishwasher, Dryer, Hood Fan, Microwave, Stove, Washer, Refrigerator |
|
Basement Type
|
None |
|
Cooling Type
|
Central Air Conditioning |
|
Exterior Finish
|
Brick, Aluminum Siding |
|
Heating Fuel
|
Natural Gas |
|
Heating Type
|
Forced Air |
|
Size Interior
|
800 - 899 Ft2 |
|
Type
|
Apartment |
Parking
Land
Rooms
| Level |
Type |
Length |
Width |
Dimensions |
|
Main Level |
Bedroom |
3.17 m |
4.54 m |
3.17 m x 4.54 m |
|
Main Level |
Den |
2.1 m |
2.54 m |
2.1 m x 2.54 m |
|
Main Level |
Living Room |
3.4 m |
6.42 m |
3.4 m x 6.42 m |
|
Main Level |
Kitchen |
2.26 m |
2.71 m |
2.26 m x 2.71 m |
https://www.realtor.ca/real-estate/28975406/1212-120-grant-carman-drive-ottawa-7202-borden-farmstewart-farmcarleton-heightsparkwood-hills

