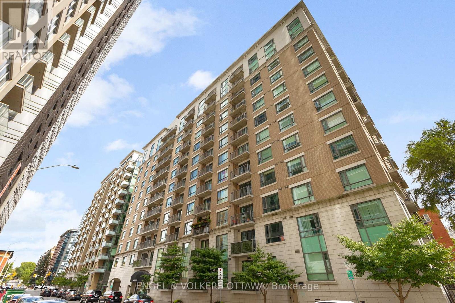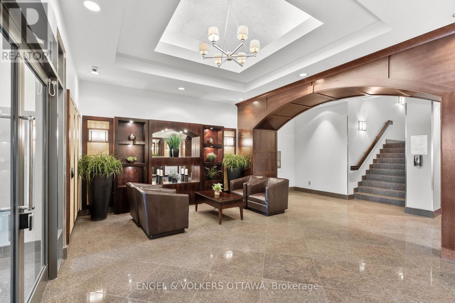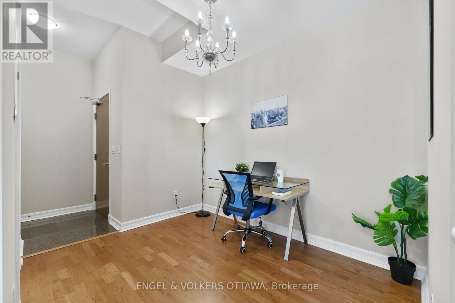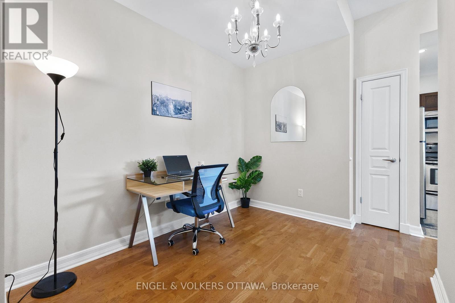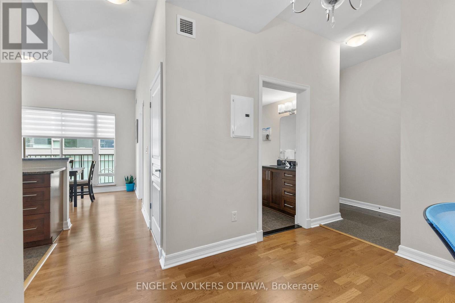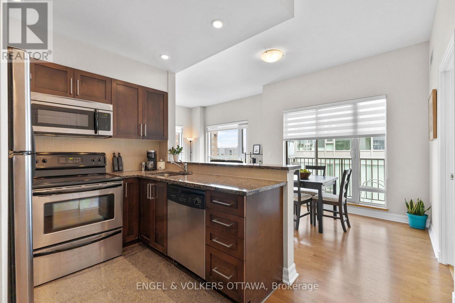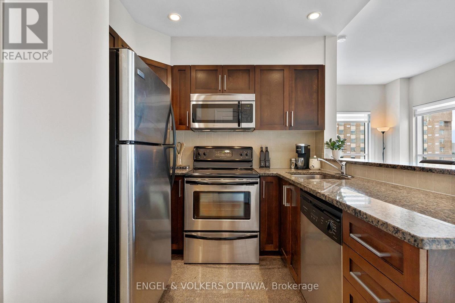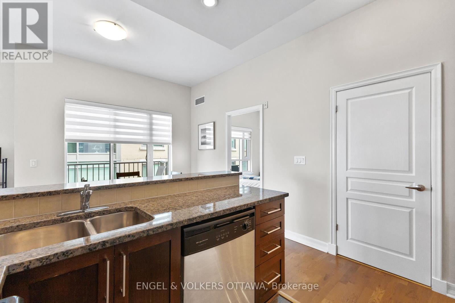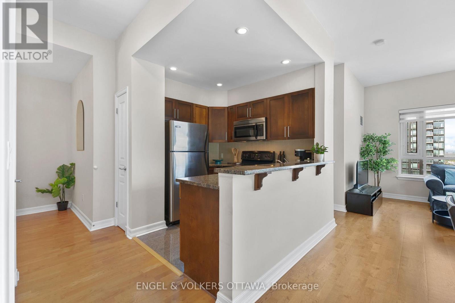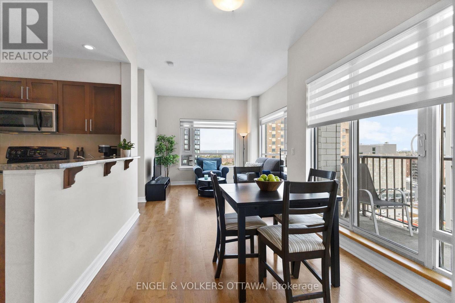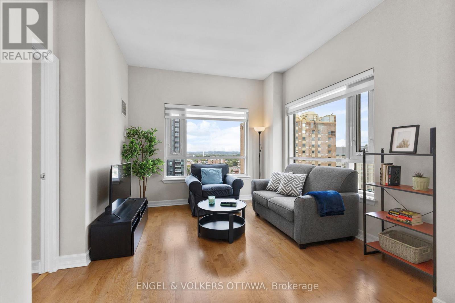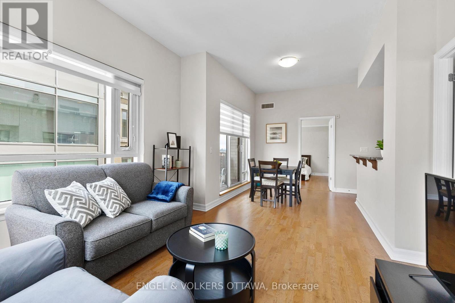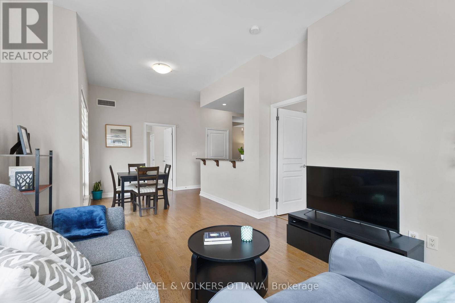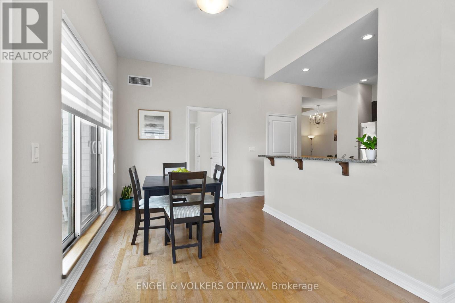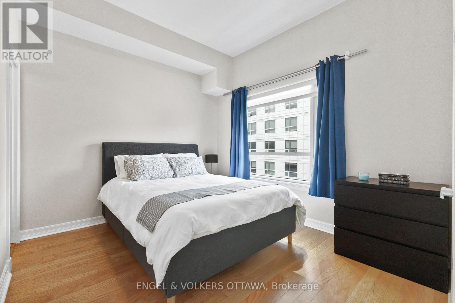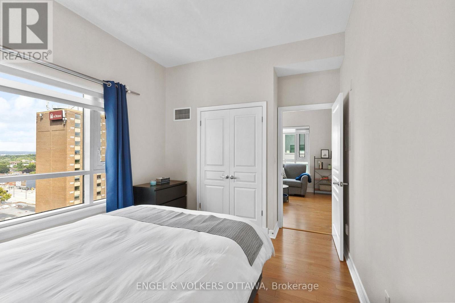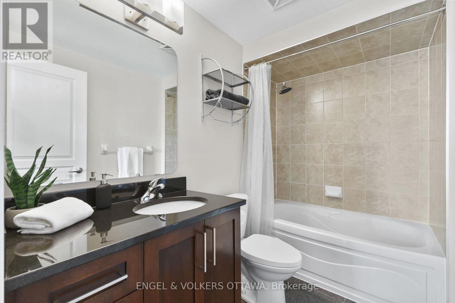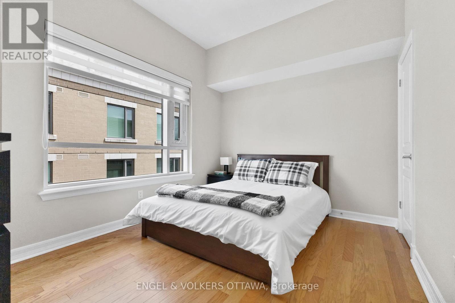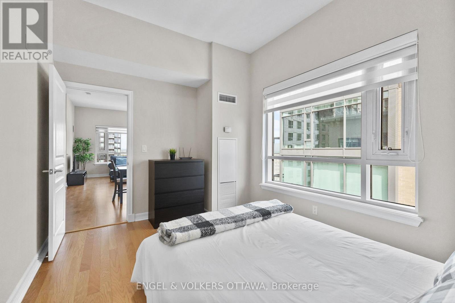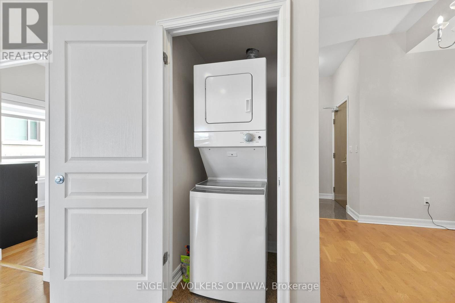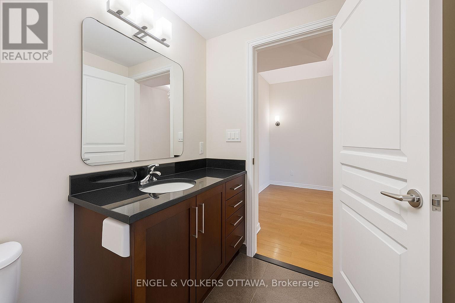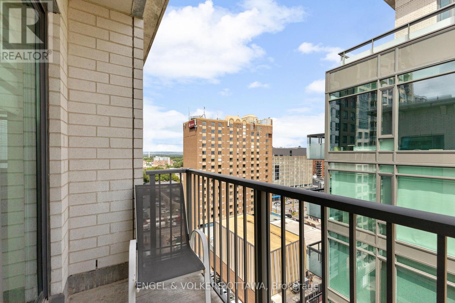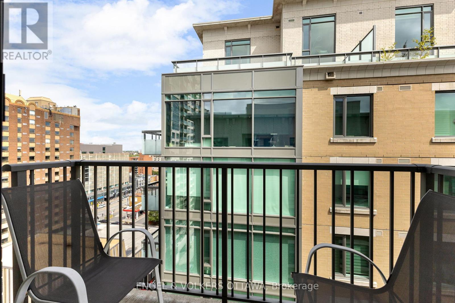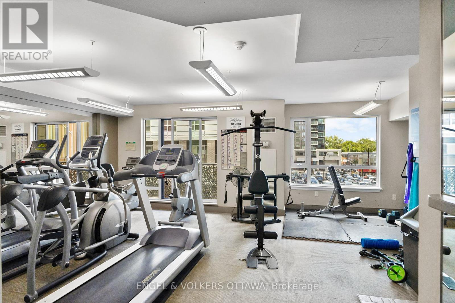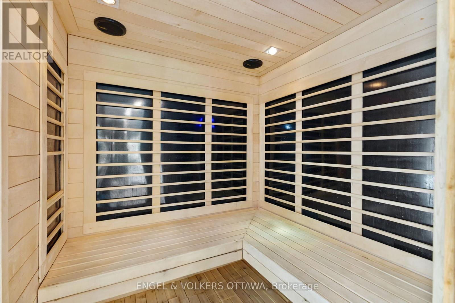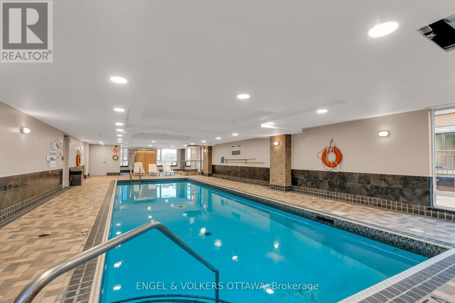2 Bedroom
2 Bathroom
800 - 899 ft2
Indoor Pool
Central Air Conditioning
Forced Air
$449,900Maintenance, Heat, Water
$836.72 Monthly
Welcome to 200 Besserer Street Unit 1211, located in the desirable Galleria building in the heart of downtown Ottawa. This bright and spacious 2 bed, 2 bath + den upper floor corner unit features an open-concept layout with hardwood floors, large windows, and abundant natural light. The modern kitchen is equipped with granite countertops, stainless steel appliances, and a convenient breakfast bar, flowing seamlessly into the dining area with direct access to a private balcony. The inviting family room provides the perfect setting for cozy evenings and movie nights. The versatile den is ideal as a home office or reading nook. The primary bedroom offers generous closet space and a 3-piece ensuite. A second bedroom, full bathroom, and in-unit laundry complete the space. Underground parking and a storage locker are included, along with access to fantastic building amenities: gym, indoor pool, sauna, party room, and outdoor BBQ patio. Just steps to the Rideau Centre, University of Ottawa, Parliament Hill, restaurants, transit, and the Ottawa Riverthis condo offers the perfect blend of comfort, convenience, and urban living! (id:49063)
Property Details
|
MLS® Number
|
X12377675 |
|
Property Type
|
Single Family |
|
Community Name
|
4003 - Sandy Hill |
|
Amenities Near By
|
Public Transit, Schools |
|
Community Features
|
Pets Allowed With Restrictions |
|
Features
|
Elevator, Balcony, Carpet Free, In Suite Laundry |
|
Parking Space Total
|
1 |
|
Pool Type
|
Indoor Pool |
Building
|
Bathroom Total
|
2 |
|
Bedrooms Above Ground
|
2 |
|
Bedrooms Total
|
2 |
|
Amenities
|
Exercise Centre, Party Room, Sauna, Storage - Locker |
|
Appliances
|
Dishwasher, Dryer, Hood Fan, Microwave, Stove, Washer, Window Coverings, Refrigerator |
|
Basement Type
|
None |
|
Cooling Type
|
Central Air Conditioning |
|
Exterior Finish
|
Brick |
|
Heating Fuel
|
Natural Gas |
|
Heating Type
|
Forced Air |
|
Size Interior
|
800 - 899 Ft2 |
|
Type
|
Apartment |
Parking
Land
|
Acreage
|
No |
|
Land Amenities
|
Public Transit, Schools |
Rooms
| Level |
Type |
Length |
Width |
Dimensions |
|
Main Level |
Foyer |
1.64 m |
1.69 m |
1.64 m x 1.69 m |
|
Main Level |
Living Room |
3.11 m |
2.57 m |
3.11 m x 2.57 m |
|
Main Level |
Kitchen |
3.41 m |
2.58 m |
3.41 m x 2.58 m |
|
Main Level |
Dining Room |
3 m |
2.72 m |
3 m x 2.72 m |
|
Main Level |
Family Room |
3.59 m |
3.53 m |
3.59 m x 3.53 m |
|
Main Level |
Primary Bedroom |
3.93 m |
3.06 m |
3.93 m x 3.06 m |
|
Main Level |
Bathroom |
2.53 m |
1.7 m |
2.53 m x 1.7 m |
|
Main Level |
Bedroom |
3.86 m |
2.89 m |
3.86 m x 2.89 m |
|
Main Level |
Bathroom |
2.55 m |
2.02 m |
2.55 m x 2.02 m |
https://www.realtor.ca/real-estate/28806485/1211-200-besserer-street-ottawa-4003-sandy-hill

