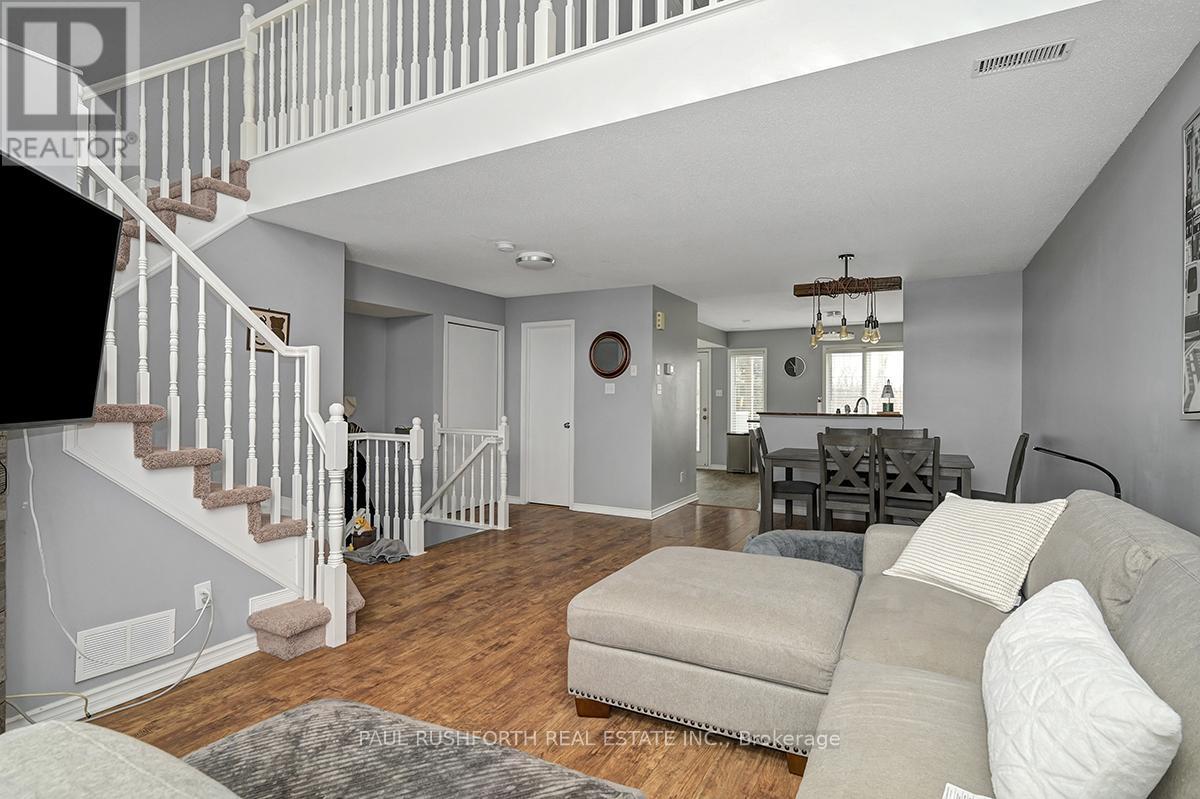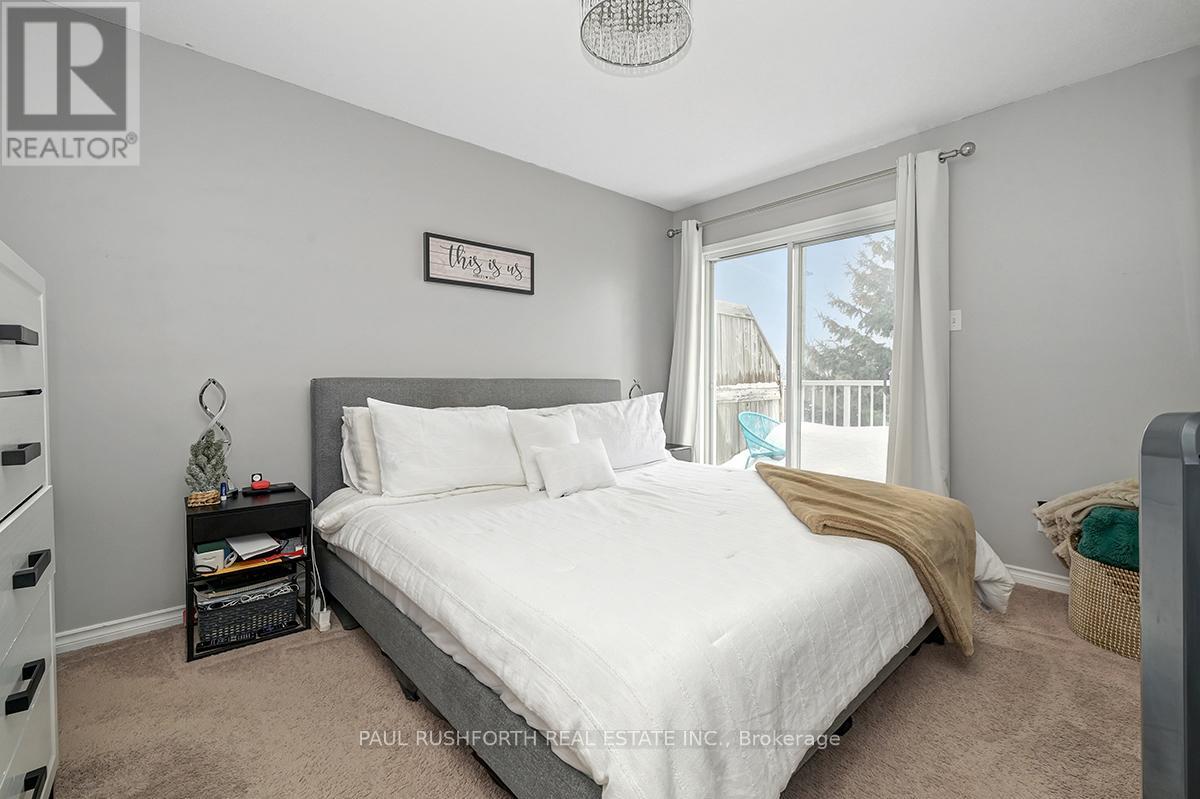2 Bedroom
2 Bathroom
1,400 - 1,599 ft2
Fireplace
Central Air Conditioning
Forced Air
$2,350 Monthly
FOR RENT - AVAILABLE OCT.1. SPOTLESS and oh so STYLISH!! This UPPER multi-level modern condo in a prime location of HUNT CLUB PARK features 2 BEDROOMS + LOFT. Immaculate & move in ready. NATURAL GAS forced air w/ central air conditioning. Sprawling open concept design of the kitchen, dining & living room is fantastic for hosting or daily life: two good sized bedrooms, home office in loft(currently used as gym), laundry rm & 1.5 bathrooms. 1 parking spot (#B13). Soaring vaulted ceiling in living living room featuring gas fireplace -AMAZING!. Yes! This one has it all. THE ONE YOU HAVE BEEN WAITING FOR. Large kitchen w/ peninsula and balcony. Private in unit laundry. Safe, clean, quiet and well priced! QUICK CLOSING AVAILABLE. Close to Parks, Trails, Conroy Pit Dog Park & easy access to the 417. Dishwasher(2022). Fridge (2018). Ducts cleaned & disinfected (2020). Additional parking available for rent. FOR RENT - AVAILABLE OCT.1. $2,500/month plus utilities. First and last months rent required. Minimum 12-month lease. Rental application, credit check, proof of income, and references required. No smoking. Pets considered on a case-by-case basis. (id:49063)
Property Details
|
MLS® Number
|
X12337669 |
|
Property Type
|
Single Family |
|
Community Name
|
3808 - Hunt Club Park |
|
Community Features
|
Pet Restrictions |
|
Equipment Type
|
Water Heater |
|
Features
|
Cul-de-sac |
|
Parking Space Total
|
1 |
|
Rental Equipment Type
|
Water Heater |
Building
|
Bathroom Total
|
2 |
|
Bedrooms Above Ground
|
2 |
|
Bedrooms Total
|
2 |
|
Amenities
|
Fireplace(s) |
|
Appliances
|
Dishwasher, Dryer, Stove, Washer, Refrigerator |
|
Cooling Type
|
Central Air Conditioning |
|
Exterior Finish
|
Brick Facing, Vinyl Siding |
|
Fireplace Present
|
Yes |
|
Half Bath Total
|
1 |
|
Heating Fuel
|
Natural Gas |
|
Heating Type
|
Forced Air |
|
Size Interior
|
1,400 - 1,599 Ft2 |
|
Type
|
Row / Townhouse |
Parking
Land
Rooms
| Level |
Type |
Length |
Width |
Dimensions |
|
Second Level |
Bathroom |
1.52 m |
2.61 m |
1.52 m x 2.61 m |
|
Second Level |
Bedroom 2 |
2.74 m |
3.84 m |
2.74 m x 3.84 m |
|
Second Level |
Primary Bedroom |
3.68 m |
3.93 m |
3.68 m x 3.93 m |
|
Main Level |
Bathroom |
1.6 m |
1.87 m |
1.6 m x 1.87 m |
|
Main Level |
Dining Room |
5.14 m |
2.13 m |
5.14 m x 2.13 m |
|
Main Level |
Kitchen |
4.9 m |
3.51 m |
4.9 m x 3.51 m |
|
Main Level |
Living Room |
4.81 m |
5.33 m |
4.81 m x 5.33 m |
|
Main Level |
Utility Room |
1.77 m |
2.77 m |
1.77 m x 2.77 m |
https://www.realtor.ca/real-estate/28717887/12-1701-blohm-drive-ottawa-3808-hunt-club-park



















