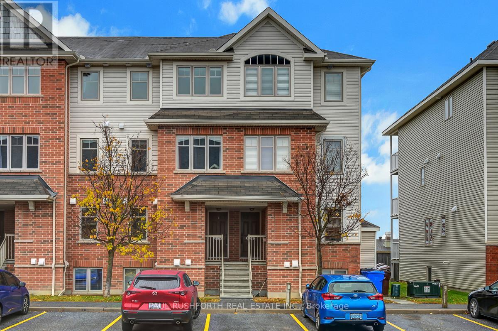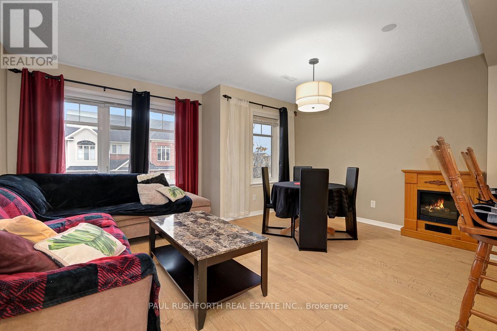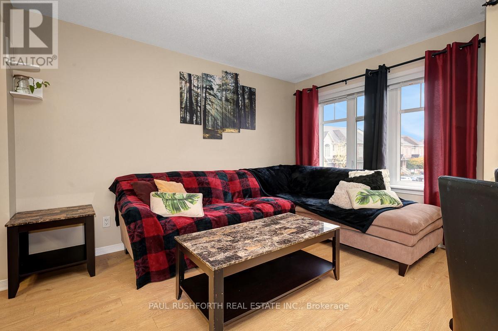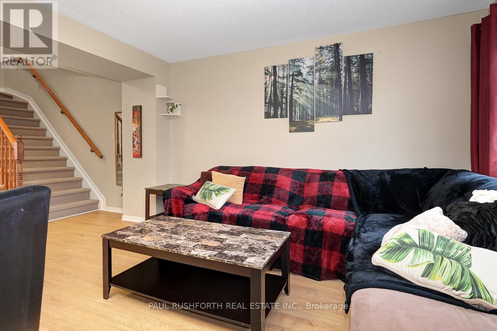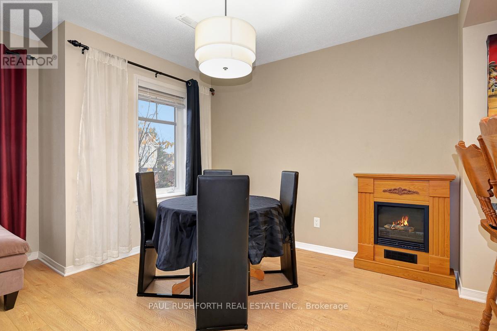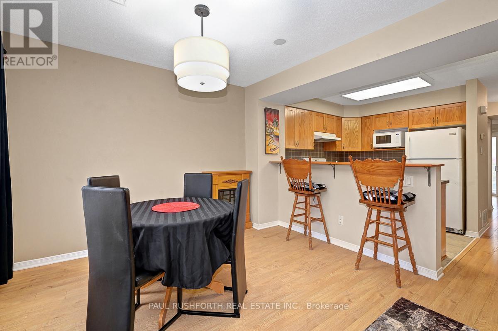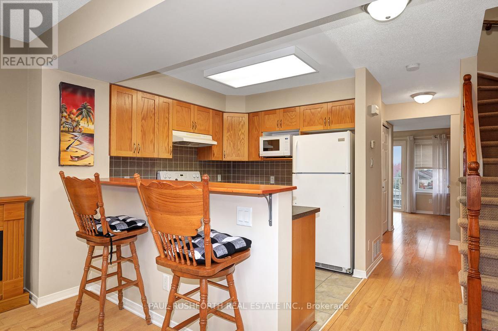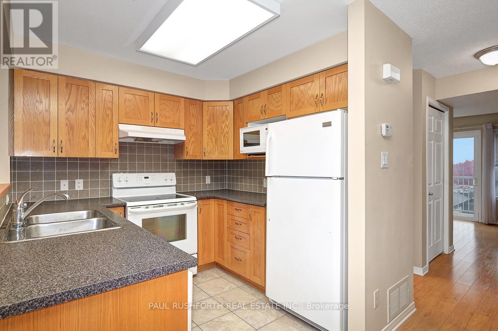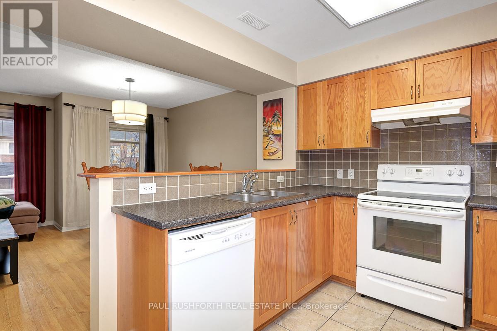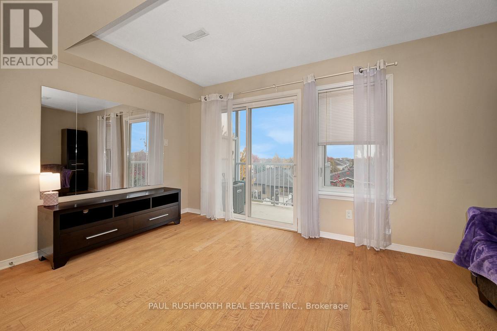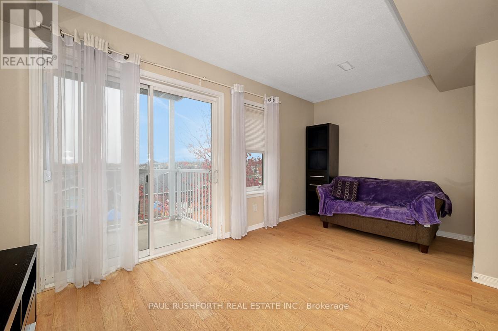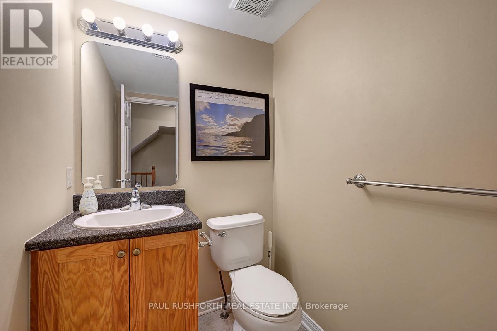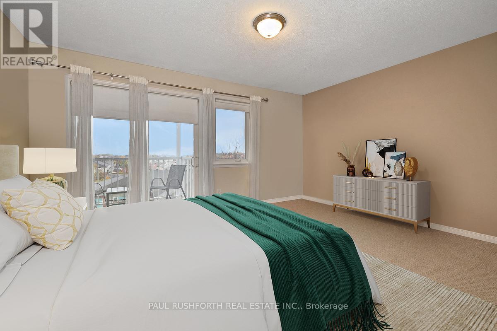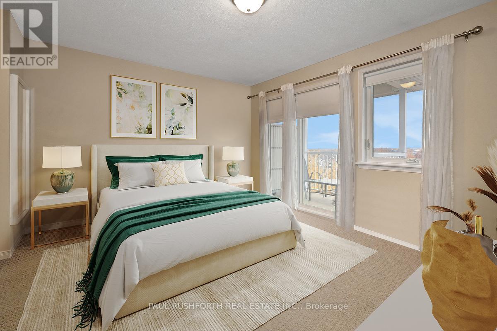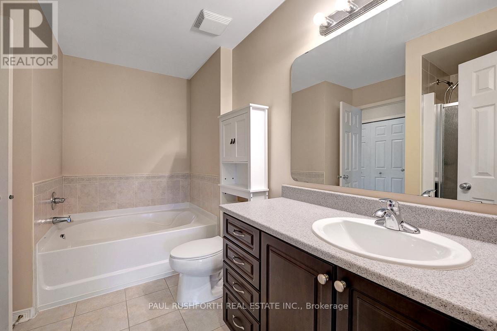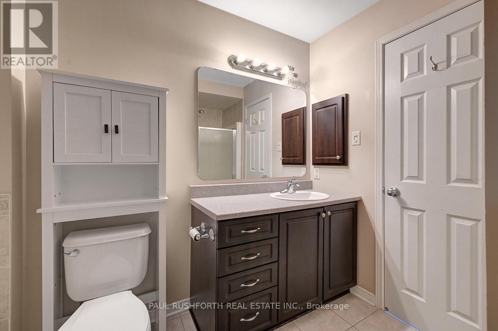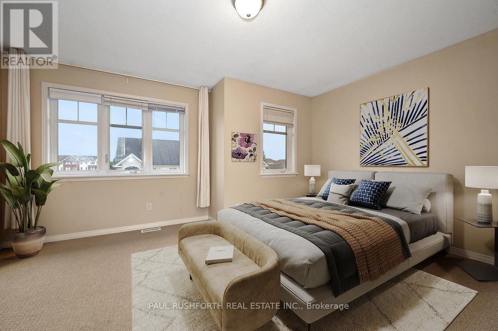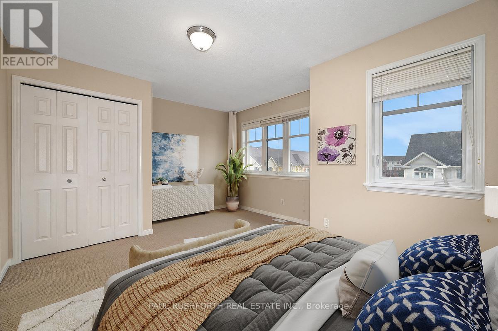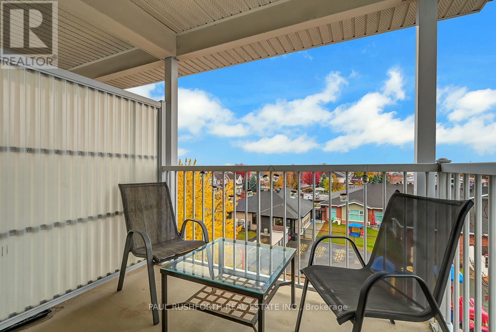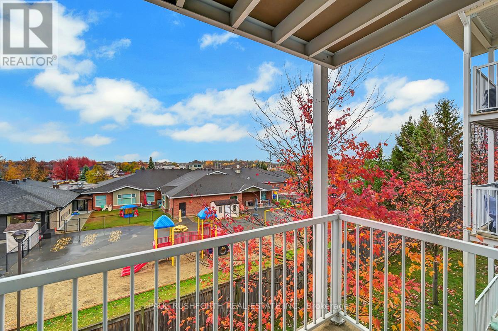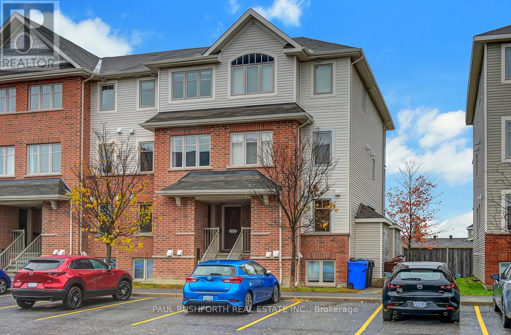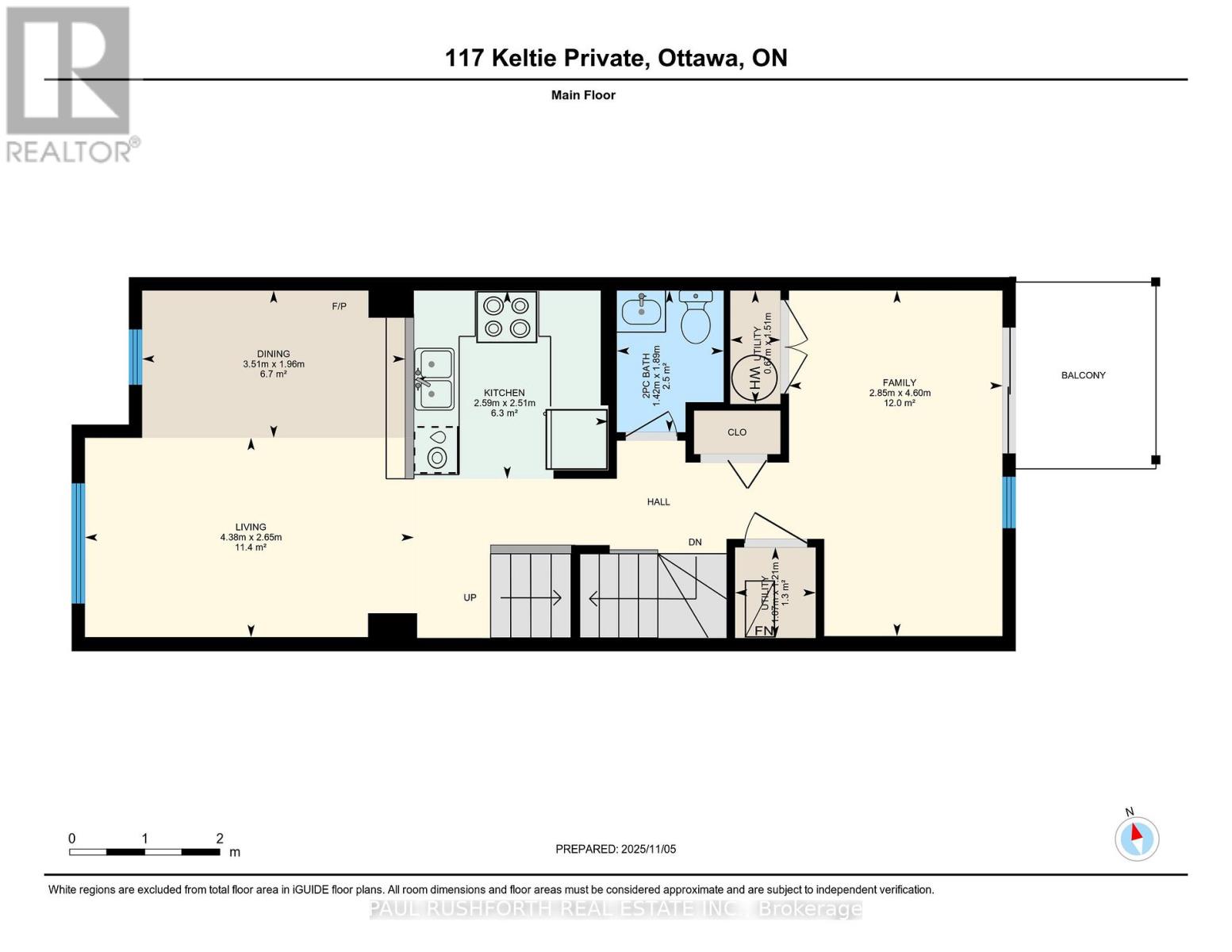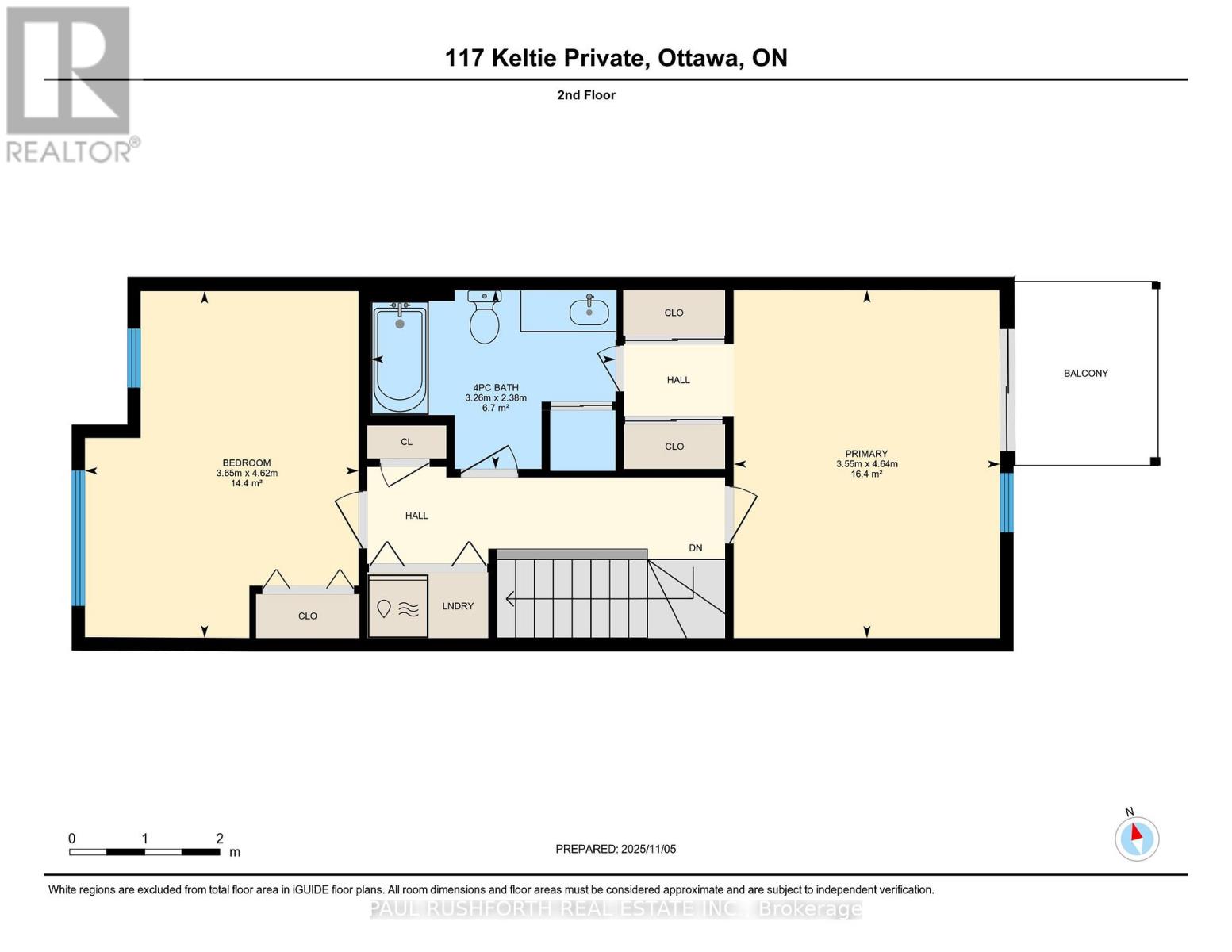117 Keltie Private Ottawa, Ontario K2J 0A1
$389,900Maintenance, Water, Insurance
$360 Monthly
Maintenance, Water, Insurance
$360 MonthlyWelcome to this beautifully maintained upper unit offering 1,350 sq ft of bright, open living space! The inviting layout features a spacious living/dining area with large windows that flood the home with natural light, and a stylish kitchen complete with ample counter space and a convenient breakfast bar perfect for entertaining. A main floor den provides a quiet retreat or ideal home office. Upstairs, you'll find two generous bedrooms and a spa inspired cheater ensuite with a soaker tub and oversized shower. Enjoy your morning coffee on either of the two east facing balconies overlooking a peaceful natural setting. Ideally located just steps from shopping, parks, and transit. Includes air conditioning and one surfaced parking space. Move in ready and packed with value this one truly shines! Some photos have been virtually staged. (id:49063)
Property Details
| MLS® Number | X12520746 |
| Property Type | Single Family |
| Community Name | 7706 - Barrhaven - Longfields |
| Community Features | Pets Allowed With Restrictions |
| Equipment Type | Water Heater |
| Features | Balcony, In Suite Laundry |
| Parking Space Total | 1 |
| Rental Equipment Type | Water Heater |
Building
| Bathroom Total | 2 |
| Bedrooms Above Ground | 2 |
| Bedrooms Total | 2 |
| Appliances | Dishwasher, Dryer, Hood Fan, Stove, Washer, Refrigerator |
| Basement Type | None |
| Cooling Type | Central Air Conditioning |
| Exterior Finish | Brick |
| Half Bath Total | 1 |
| Heating Fuel | Natural Gas |
| Heating Type | Forced Air |
| Size Interior | 1,200 - 1,399 Ft2 |
| Type | Row / Townhouse |
Parking
| No Garage |
Land
| Acreage | No |
Rooms
| Level | Type | Length | Width | Dimensions |
|---|---|---|---|---|
| Second Level | Bathroom | 2.38 m | 3.26 m | 2.38 m x 3.26 m |
| Second Level | Bedroom 2 | 4.62 m | 3.65 m | 4.62 m x 3.65 m |
| Second Level | Primary Bedroom | 4.64 m | 3.55 m | 4.64 m x 3.55 m |
| Main Level | Bathroom | 1.89 m | 1.42 m | 1.89 m x 1.42 m |
| Main Level | Dining Room | 1.96 m | 3.51 m | 1.96 m x 3.51 m |
| Main Level | Family Room | 4.6 m | 2.85 m | 4.6 m x 2.85 m |
| Main Level | Kitchen | 2.51 m | 2.59 m | 2.51 m x 2.59 m |
| Main Level | Living Room | 2.65 m | 4.38 m | 2.65 m x 4.38 m |
https://www.realtor.ca/real-estate/29079283/117-keltie-private-ottawa-7706-barrhaven-longfields

