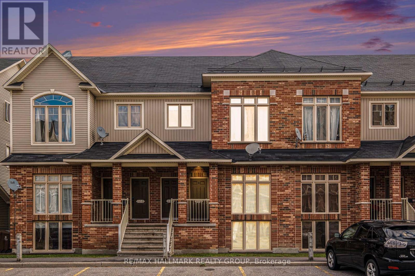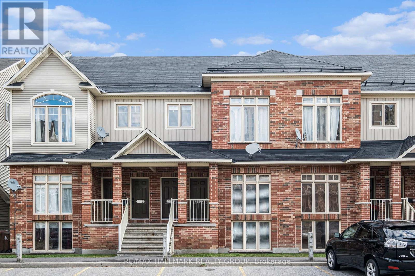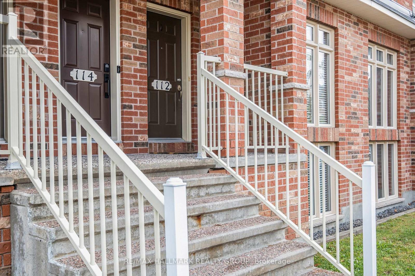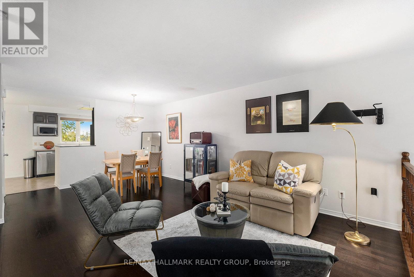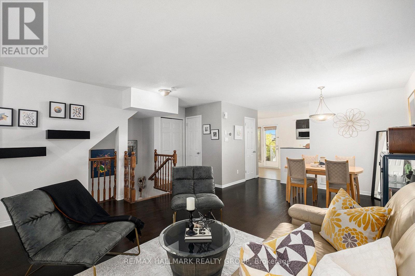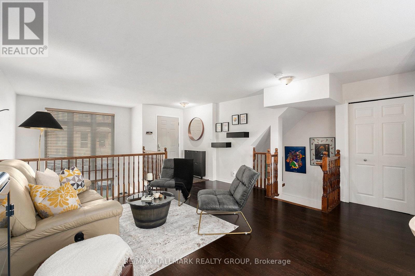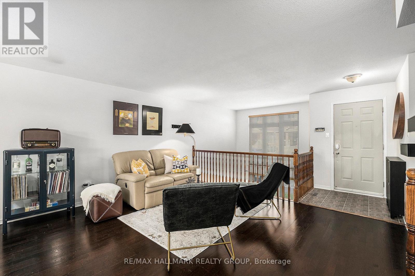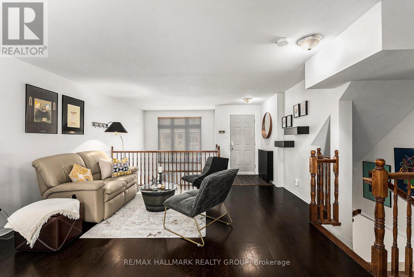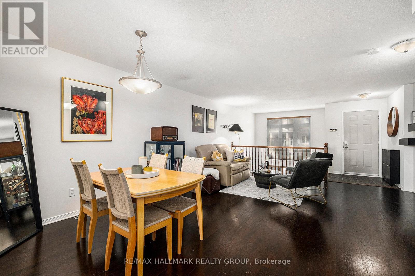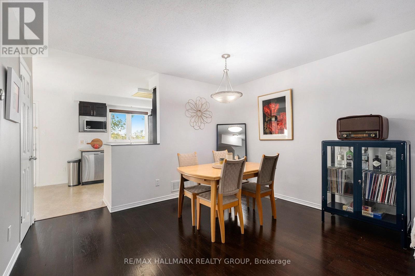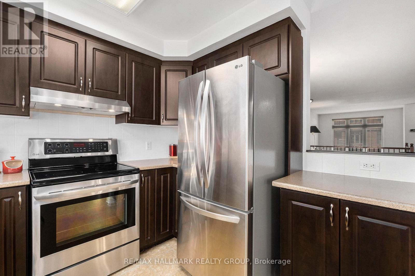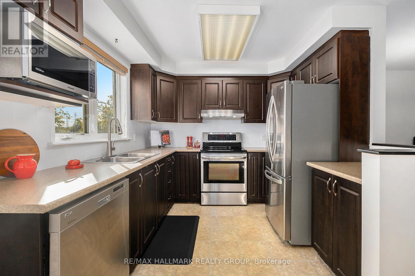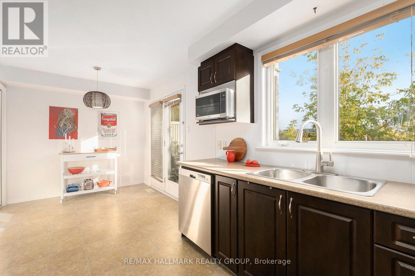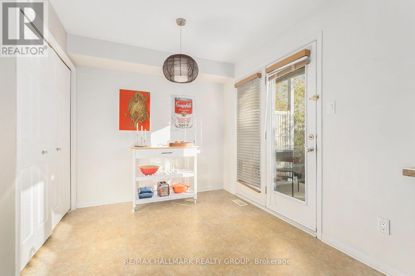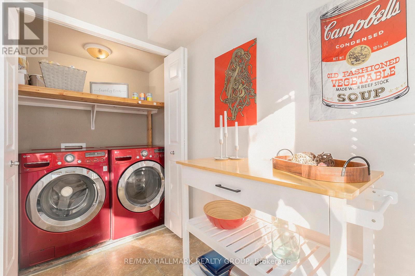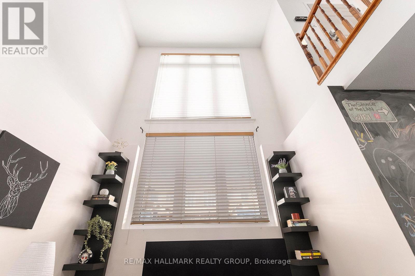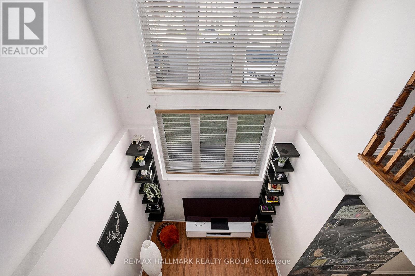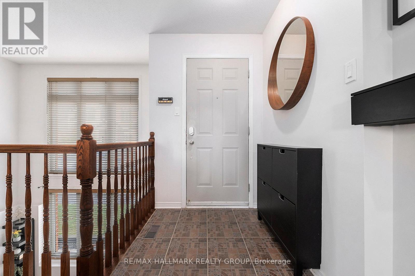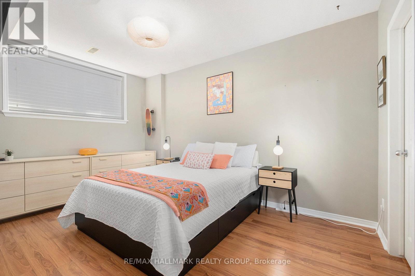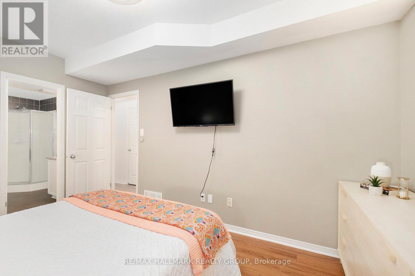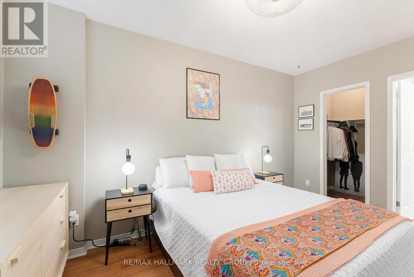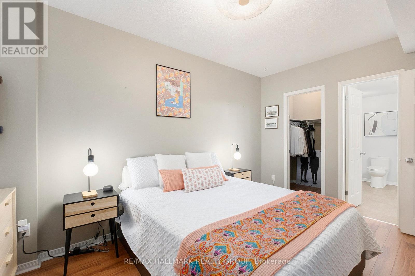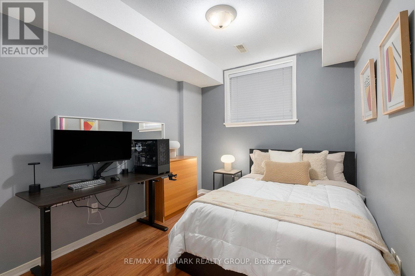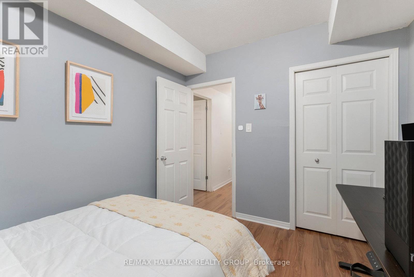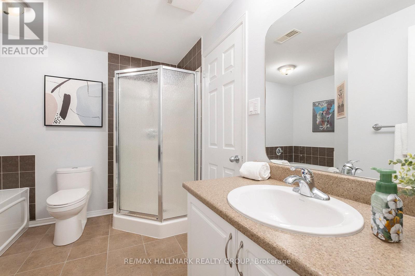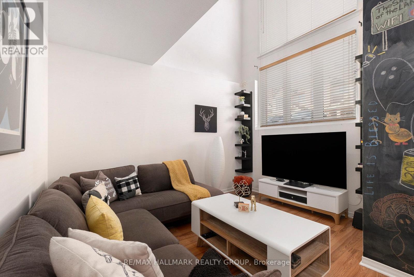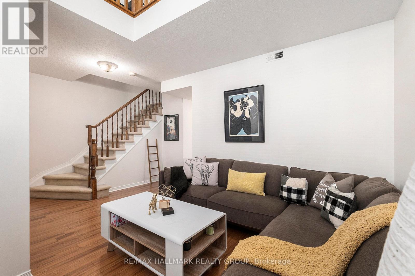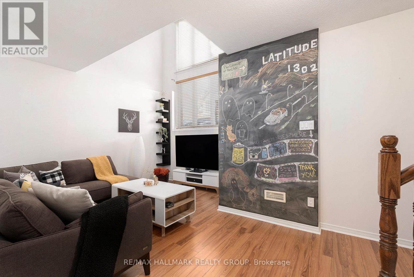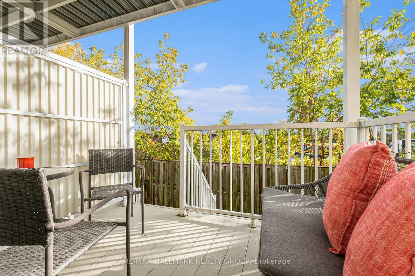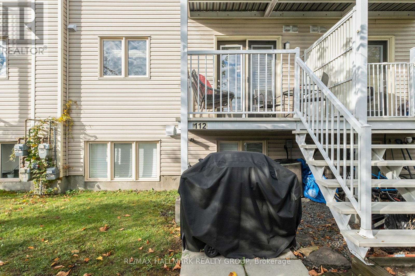112 - 1512 Walkley Road Ottawa, Ontario K1V 2G5
$385,000Maintenance, Water, Insurance
$480 Monthly
Maintenance, Water, Insurance
$480 MonthlyLooking to buy your first home or an investment property? This affordable and stylish 2-level condo offers everything you need in terms of lifestyle and convenience without breaking the bank. It features a large living/dining room with windows that open to the lower level, flooding both floors with light! Your large eat-in kitchen is also bright with windows and patio doors along the back wall. It's equipped with lots of cupboards, great counter space, ceramic backsplash, a double sink, plenty of storage and ensuite laundry. Patio doors lead to your private back deck - an exclusive space perfect for morning coffee or evening gatherings. A pantry/storage area and a 2-piece bathroom round out the main floor. Descend to the versatile family room where large windows continue the theme of light and openness. This flexible space can serve as a study area, game room, or movie lounge - whatever fits your lifestyle best. There's a fabulous feature wall - a chalk wall - just waiting for you or your friends to unleash your creativity. At night it's a cozy retreat. There are 2 well-appointed bedrooms, both with large windows. The primary bedroom has a walk-in-closet and a door to the 4-piece bathroom. A utility room and linen closet offer you extra storage on this level. Parking is right at your front door and visitor spots close by. One of the standout features is its convenient location. With a bus stop just 2 minutes away, commuting is a breeze. You have quick access to transportation links that take you to Carleton U, the Ottawa Hospital, and CHEO in 30 minutes or less, downtown in 45-50. Living here means you can embrace a lifestyle that is both walkable and bikeable. There are an array of shopping, restaurants, and entertainment options just a short distance away. The condo comes with inside hanging bike storage. Schedule your viewing today and imagine the possibilities that await in this move-in ready condo. 24 hours irrevocable. (id:49063)
Property Details
| MLS® Number | X12455385 |
| Property Type | Single Family |
| Community Name | 3804 - Heron Gate/Industrial Park |
| Community Features | Pets Allowed With Restrictions |
| Equipment Type | Water Heater |
| Features | Balcony |
| Parking Space Total | 1 |
| Rental Equipment Type | Water Heater |
Building
| Bathroom Total | 2 |
| Bedrooms Below Ground | 2 |
| Bedrooms Total | 2 |
| Appliances | Blinds, Dishwasher, Dryer, Microwave, Stove, Washer, Refrigerator |
| Basement Type | None |
| Cooling Type | Central Air Conditioning |
| Exterior Finish | Brick, Aluminum Siding |
| Flooring Type | Hardwood |
| Half Bath Total | 1 |
| Heating Fuel | Natural Gas |
| Heating Type | Forced Air |
| Size Interior | 1,200 - 1,399 Ft2 |
| Type | Row / Townhouse |
Parking
| No Garage |
Land
| Acreage | No |
Rooms
| Level | Type | Length | Width | Dimensions |
|---|---|---|---|---|
| Lower Level | Utility Room | 1.6 m | 3.18 m | 1.6 m x 3.18 m |
| Lower Level | Family Room | 5.67 m | 3.55 m | 5.67 m x 3.55 m |
| Lower Level | Bedroom | 2.97 m | 4.63 m | 2.97 m x 4.63 m |
| Lower Level | Bedroom | 2.6 m | 3.51 m | 2.6 m x 3.51 m |
| Lower Level | Bathroom | 2.97 m | 2.95 m | 2.97 m x 2.95 m |
| Main Level | Foyer | 1.42 m | 1.19 m | 1.42 m x 1.19 m |
| Main Level | Living Room | 4.55 m | 3.21 m | 4.55 m x 3.21 m |
| Main Level | Dining Room | 3.55 m | 2.92 m | 3.55 m x 2.92 m |
| Main Level | Kitchen | 2.92 m | 2.86 m | 2.92 m x 2.86 m |
| Main Level | Kitchen | 2.75 m | 2.61 m | 2.75 m x 2.61 m |
| Main Level | Bathroom | 2.02 m | 0.91 m | 2.02 m x 0.91 m |

