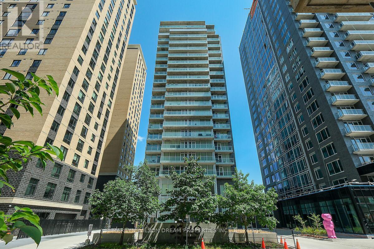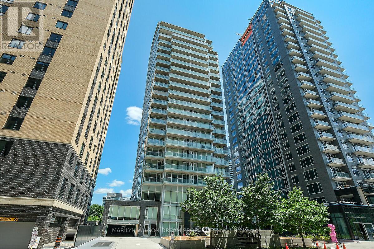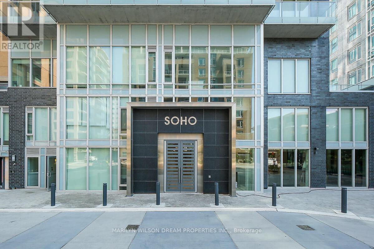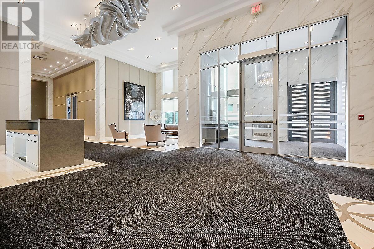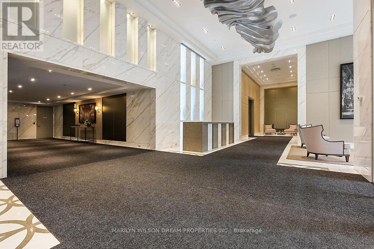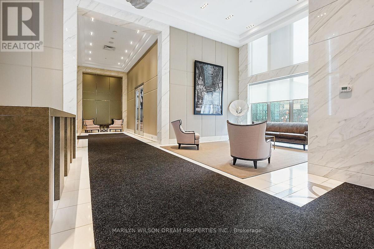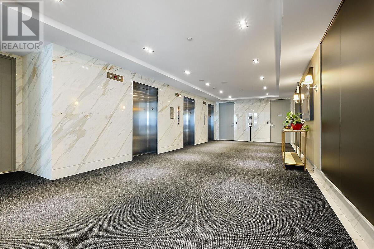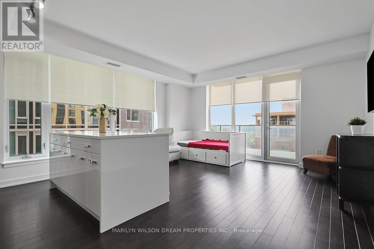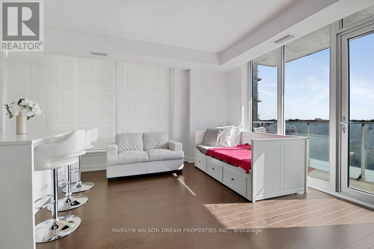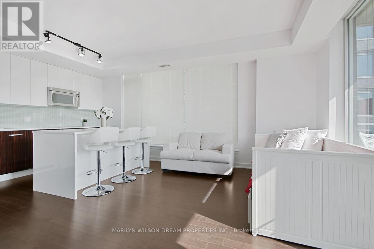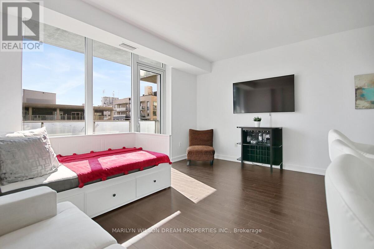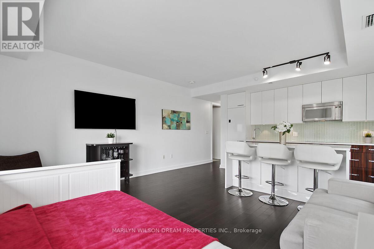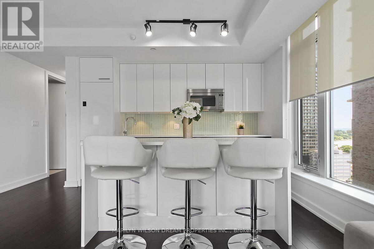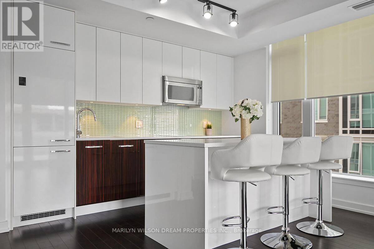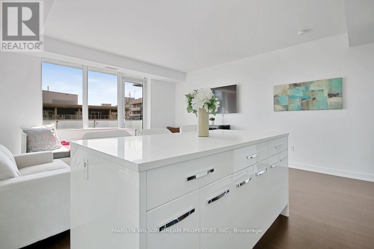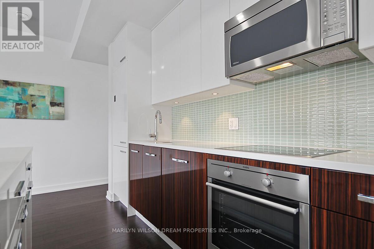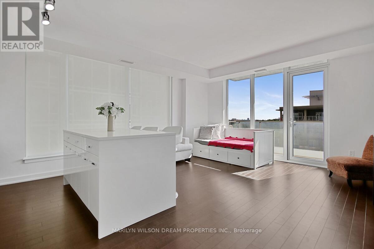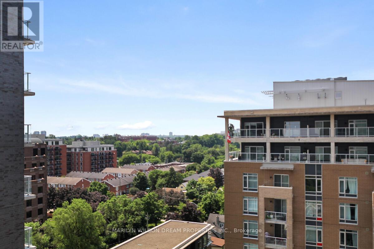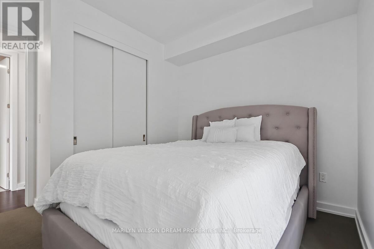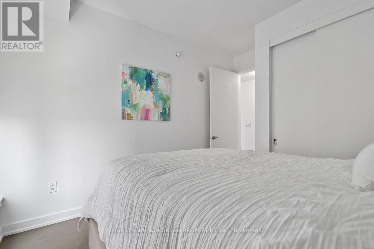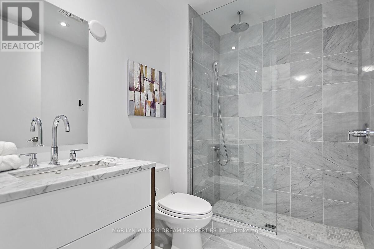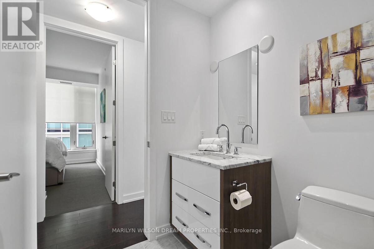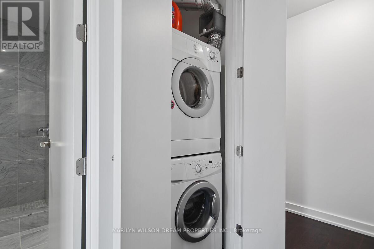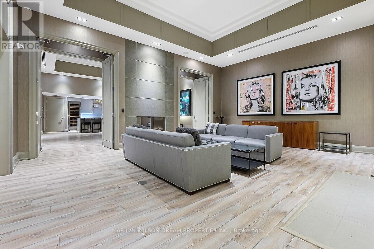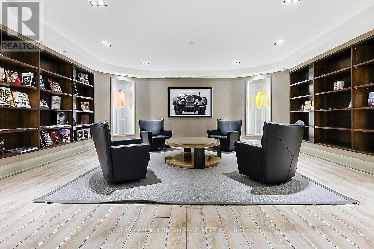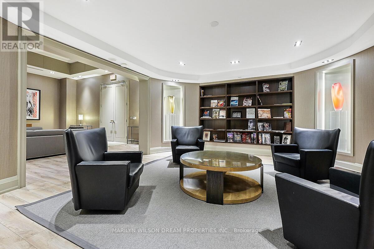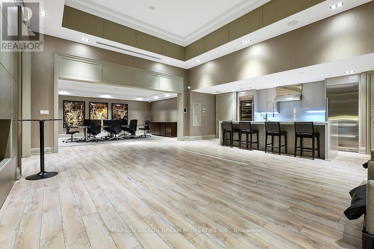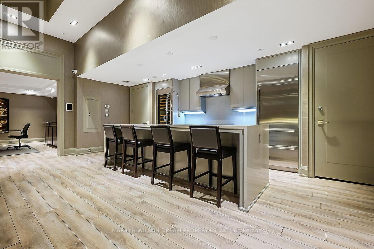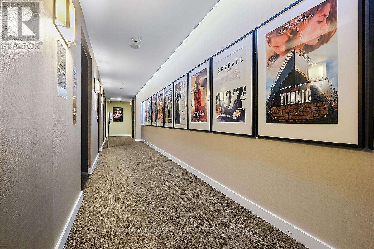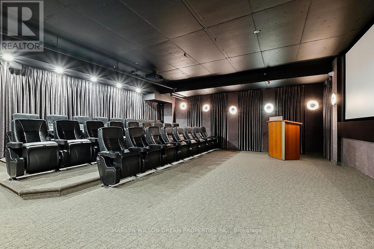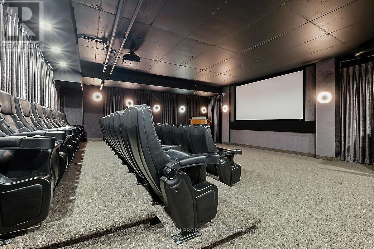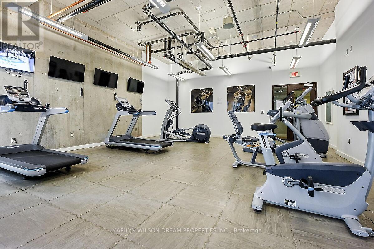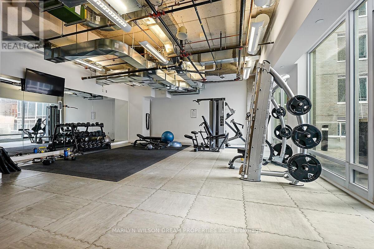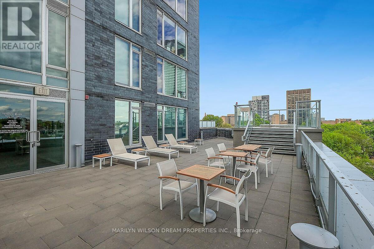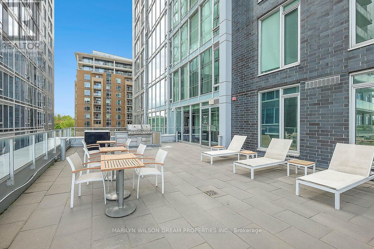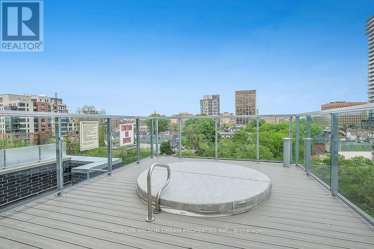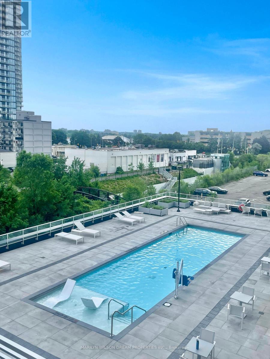1 Bedroom
1 Bathroom
600 - 699 ft2
Outdoor Pool
Central Air Conditioning
Heat Pump
$2,500 Monthly
Gorgeous 11th Floor FURNISHED condo steps to Dow's Lake, Little Italy, the Rideau Canal and the new Ottawa Hospital. Upscale building! This spacious corner unit is the largest 1-bedroom suite available at luxurious SoHo Champagne. Furnishings include a 60" wall mounted TV. Freshly painted and cleaned throughout. Wall-to-Wall & Floor-to-Ceiling Windows with SunProject 1% weave roller shades (Westboro Flooring) give you privacy & also allow some natural sunlight. Southwest facing balcony. Gluckstein designed kitchen features European appliances with concealed fridge & dishwasher, generous island for storage, quartz countertops & eye-catching glass tile backsplash. Appliances included: fridge, cooktop, oven, convection microwave, dishwasher, washer & dryer. Marble bathroom features a glass enclosed shower with rain shower head. Over 15,000 sq ft of indoor & outdoor amenity space! Outdoor hot tub terrace with BBQ & kitchen; a private theatre & fully-equipped Dalton Brown gym. Owners may now also use the pool at the adjoining tower. Daily Concierge to receive parcels and more! Parking space #102 on Level P3. Visitor parking on P1. Condo fee includes heat, A/C & water. Steps to the O-Train, LRT & Trillium Multi-Use Pathway great for biking, running or walking. Walk score of 89! Hintonburg and Wellington West are a 5 min bike ride away. (id:49063)
Property Details
|
MLS® Number
|
X12370073 |
|
Property Type
|
Single Family |
|
Community Name
|
4502 - West Centre Town |
|
Amenities Near By
|
Hospital, Public Transit |
|
Community Features
|
Pet Restrictions |
|
Features
|
Elevator, Balcony, In Suite Laundry |
|
Parking Space Total
|
1 |
|
Pool Type
|
Outdoor Pool |
Building
|
Bathroom Total
|
1 |
|
Bedrooms Above Ground
|
1 |
|
Bedrooms Total
|
1 |
|
Amenities
|
Security/concierge, Exercise Centre |
|
Appliances
|
Garage Door Opener Remote(s), Oven - Built-in, Range, Blinds, Cooktop, Dishwasher, Dryer, Hood Fan, Microwave, Oven, Washer, Refrigerator |
|
Cooling Type
|
Central Air Conditioning |
|
Exterior Finish
|
Brick, Steel |
|
Heating Fuel
|
Natural Gas |
|
Heating Type
|
Heat Pump |
|
Size Interior
|
600 - 699 Ft2 |
|
Type
|
Apartment |
Parking
Land
|
Acreage
|
No |
|
Land Amenities
|
Hospital, Public Transit |
Rooms
| Level |
Type |
Length |
Width |
Dimensions |
|
Main Level |
Living Room |
3.51 m |
4.85 m |
3.51 m x 4.85 m |
|
Main Level |
Kitchen |
2.62 m |
4.85 m |
2.62 m x 4.85 m |
|
Main Level |
Bedroom |
3.28 m |
2.97 m |
3.28 m x 2.97 m |
|
Main Level |
Foyer |
1.42 m |
2.92 m |
1.42 m x 2.92 m |
https://www.realtor.ca/real-estate/28790030/1101-111-champagne-avenue-s-ottawa-4502-west-centre-town

