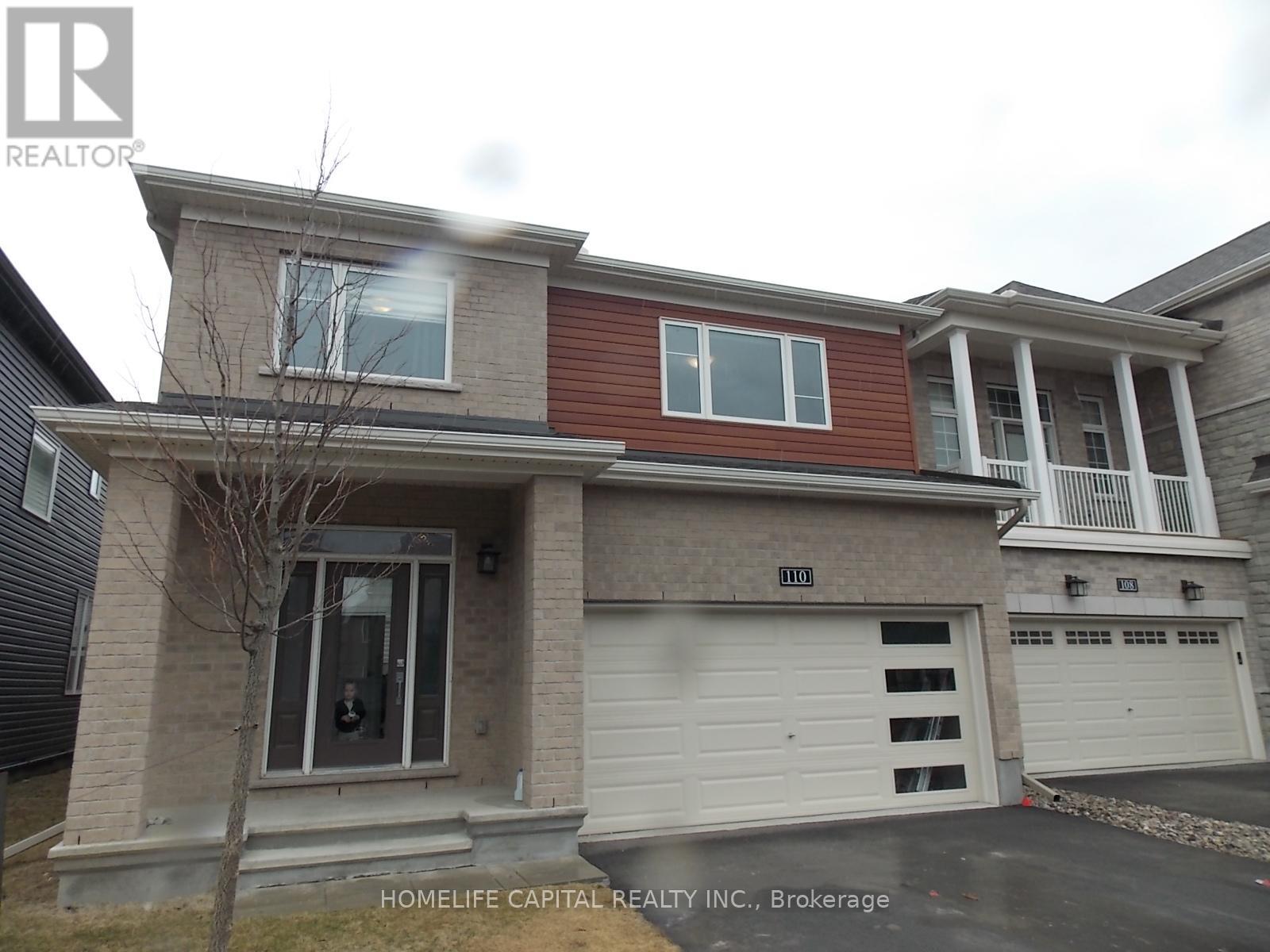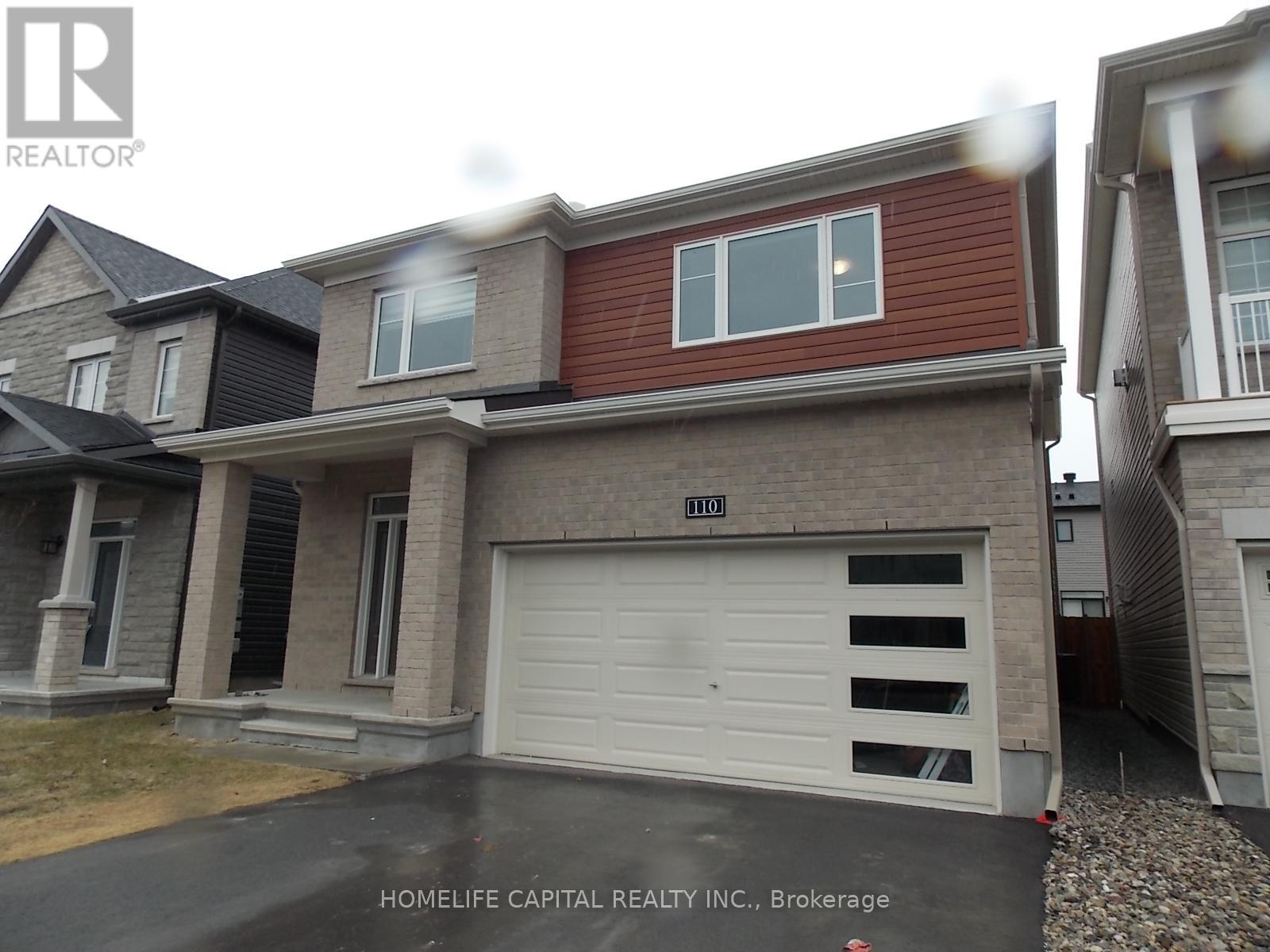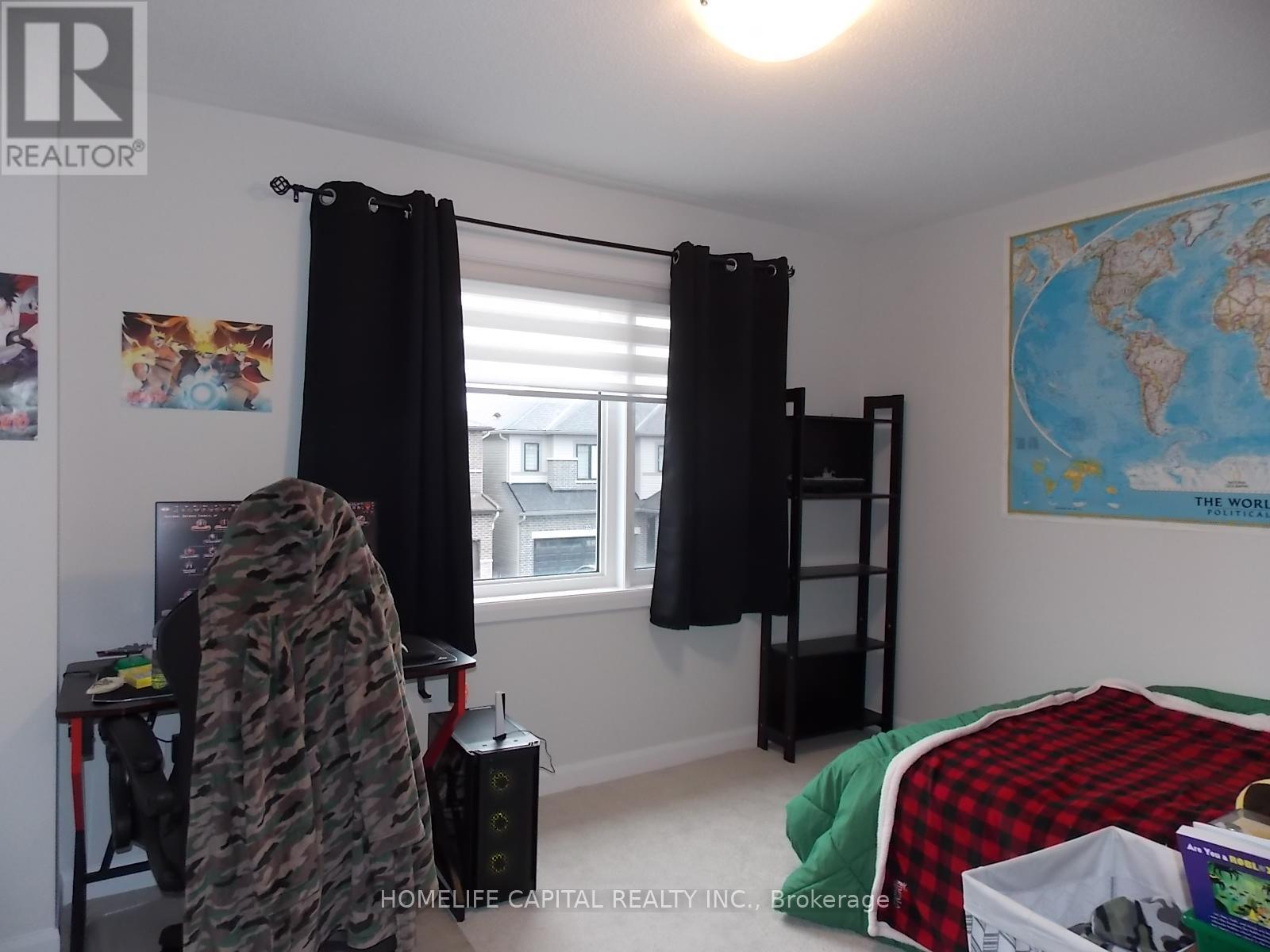6 Bedroom
4 Bathroom
2500 - 3000 sqft
Fireplace
Central Air Conditioning
Forced Air
$3,550 Monthly
Welcome to 110 Lynn Coulter St located in the community of Quinn's Pointe. This detached 5 bedroom home also has a Guest Suite (6th bedroom) with its own walk in closet and ensuite on the main floor! Loads of room for your growing or extended family. This Minto Waverly 5 model currently has a Tenant and will be ready for its next Tenant on June 1 2025. Huge Primary bedroom has a walk in closet and luxurious 5 pc ensuite. 4 other bedrooms generous sized bedrooms on the 2nd level. Double car garage with inside entry. Unfinished basement provides room for storage. - 24 Hours required for showings (id:49063)
Property Details
|
MLS® Number
|
X12065022 |
|
Property Type
|
Single Family |
|
Community Name
|
7711 - Barrhaven - Half Moon Bay |
|
AmenitiesNearBy
|
Public Transit, Schools |
|
Features
|
In Suite Laundry |
|
ParkingSpaceTotal
|
4 |
Building
|
BathroomTotal
|
4 |
|
BedroomsAboveGround
|
6 |
|
BedroomsTotal
|
6 |
|
Age
|
0 To 5 Years |
|
Appliances
|
Water Heater, Garage Door Opener Remote(s), Dishwasher, Dryer, Hood Fan, Stove, Washer, Window Coverings, Refrigerator |
|
BasementDevelopment
|
Unfinished |
|
BasementType
|
N/a (unfinished) |
|
ConstructionStyleAttachment
|
Detached |
|
CoolingType
|
Central Air Conditioning |
|
ExteriorFinish
|
Brick Facing, Vinyl Siding |
|
FireplacePresent
|
Yes |
|
FireplaceTotal
|
1 |
|
FoundationType
|
Poured Concrete |
|
HalfBathTotal
|
1 |
|
HeatingFuel
|
Natural Gas |
|
HeatingType
|
Forced Air |
|
StoriesTotal
|
2 |
|
SizeInterior
|
2500 - 3000 Sqft |
|
Type
|
House |
|
UtilityWater
|
Municipal Water |
Parking
|
Attached Garage
|
|
|
Garage
|
|
|
Inside Entry
|
|
Land
|
Acreage
|
No |
|
FenceType
|
Fully Fenced |
|
LandAmenities
|
Public Transit, Schools |
|
Sewer
|
Sanitary Sewer |
|
SizeDepth
|
27 Ft |
|
SizeFrontage
|
11 Ft |
|
SizeIrregular
|
11 X 27 Ft |
|
SizeTotalText
|
11 X 27 Ft |
Rooms
| Level |
Type |
Length |
Width |
Dimensions |
|
Second Level |
Primary Bedroom |
5.12 m |
4.57 m |
5.12 m x 4.57 m |
|
Second Level |
Bathroom |
3.66 m |
2.43 m |
3.66 m x 2.43 m |
|
Second Level |
Bathroom |
3.66 m |
2.74 m |
3.66 m x 2.74 m |
|
Second Level |
Bedroom 2 |
3.108 m |
3.05 m |
3.108 m x 3.05 m |
|
Second Level |
Bedroom 3 |
4.27 m |
3.66 m |
4.27 m x 3.66 m |
|
Second Level |
Bedroom 4 |
3.75 m |
3.05 m |
3.75 m x 3.05 m |
|
Second Level |
Bedroom 5 |
3.05 m |
2.89 m |
3.05 m x 2.89 m |
|
Main Level |
Bathroom |
1.82 m |
1.52 m |
1.82 m x 1.52 m |
|
Main Level |
Bedroom |
3.05 m |
3.05 m |
3.05 m x 3.05 m |
|
Main Level |
Great Room |
5.12 m |
4.57 m |
5.12 m x 4.57 m |
|
Main Level |
Dining Room |
5.06 m |
3.05 m |
5.06 m x 3.05 m |
|
Main Level |
Kitchen |
4.57 m |
3.75 m |
4.57 m x 3.75 m |
|
Main Level |
Bathroom |
1.98 m |
1.82 m |
1.98 m x 1.82 m |
Utilities
|
Cable
|
Available |
|
Sewer
|
Available |
https://www.realtor.ca/real-estate/28127466/110-lynn-coulter-street-ottawa-7711-barrhaven-half-moon-bay
















