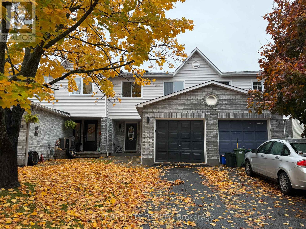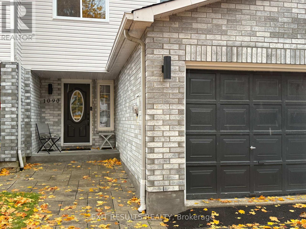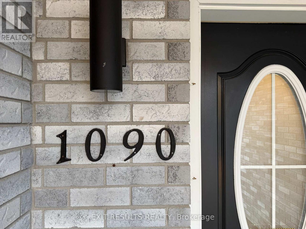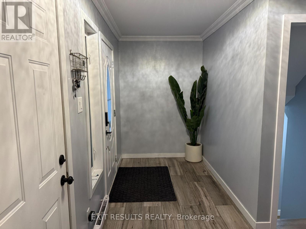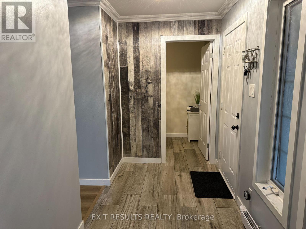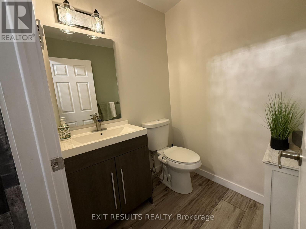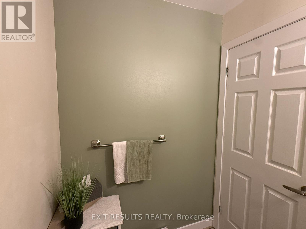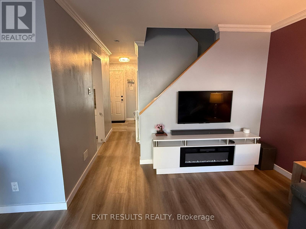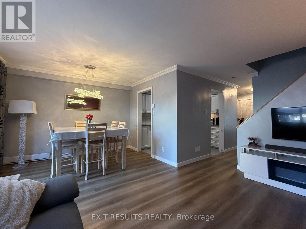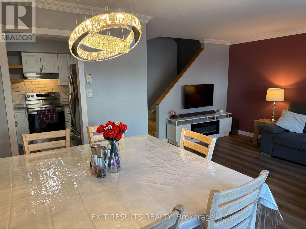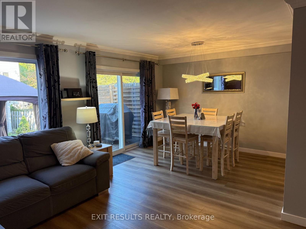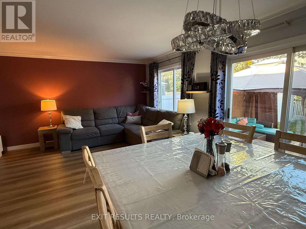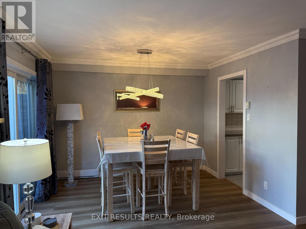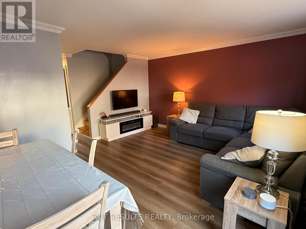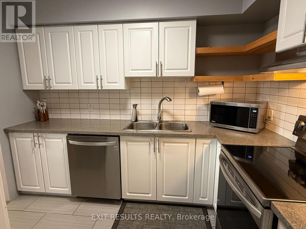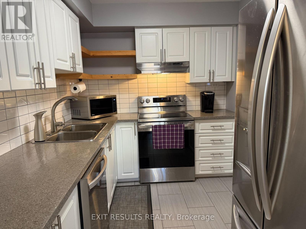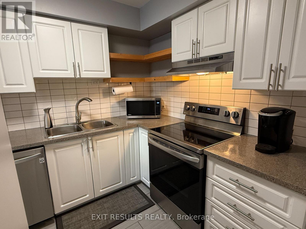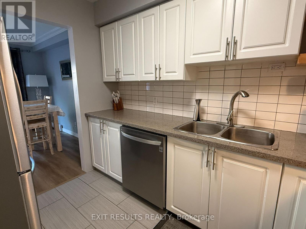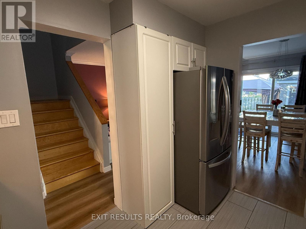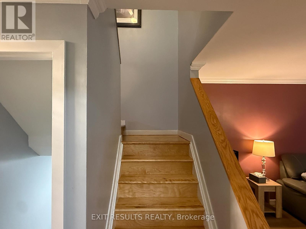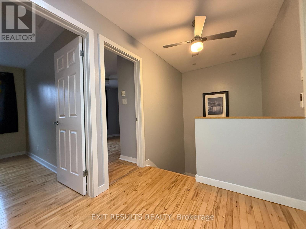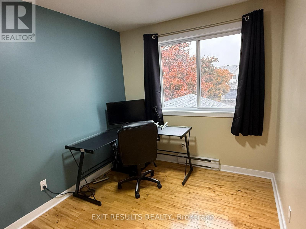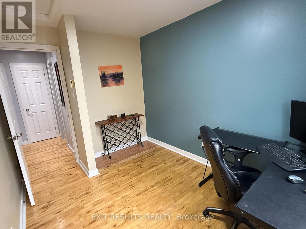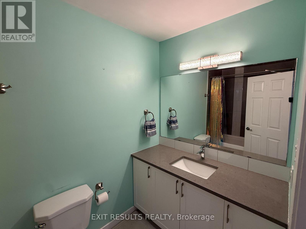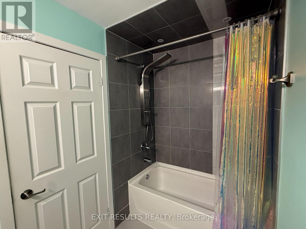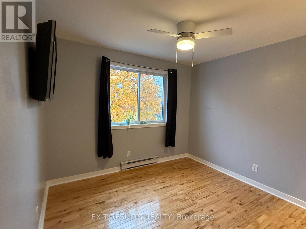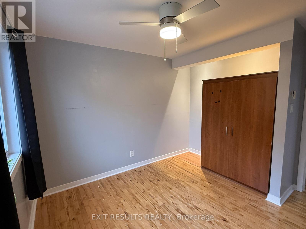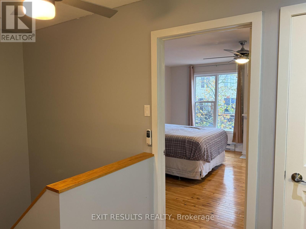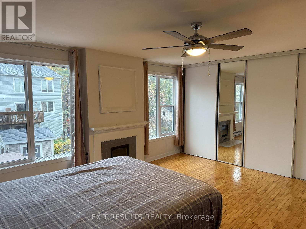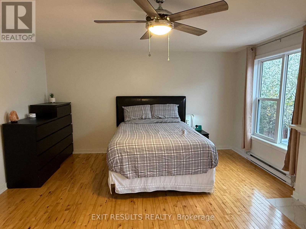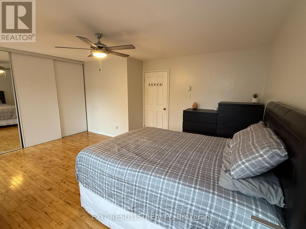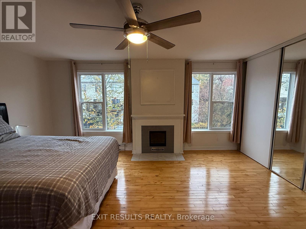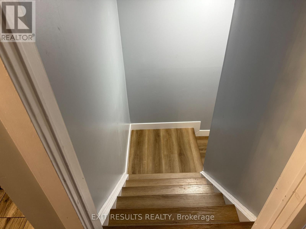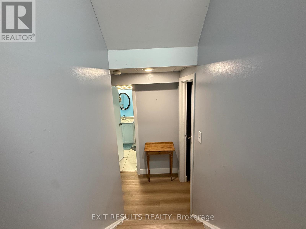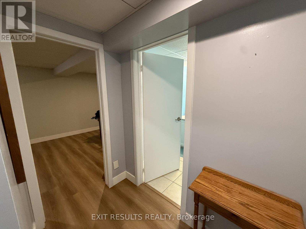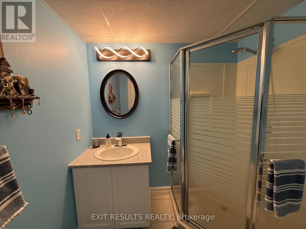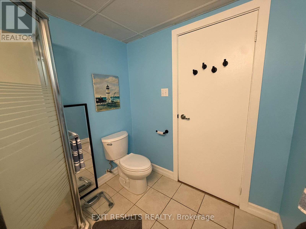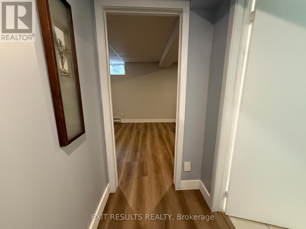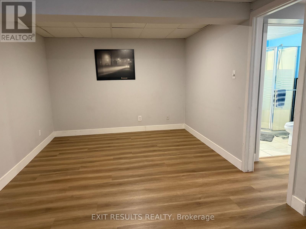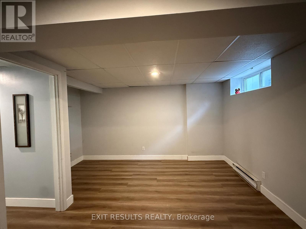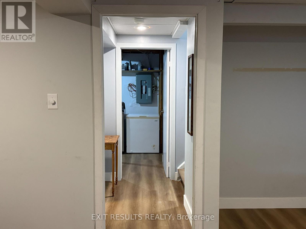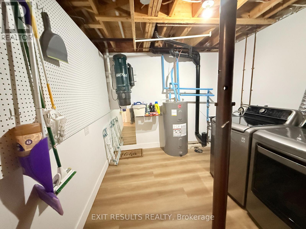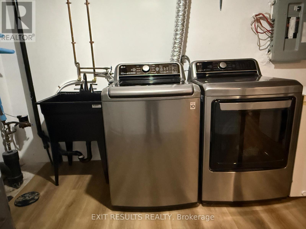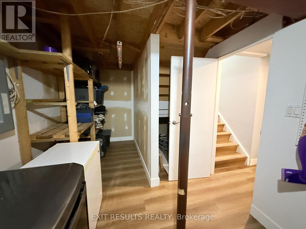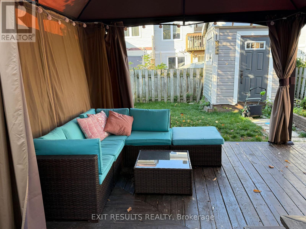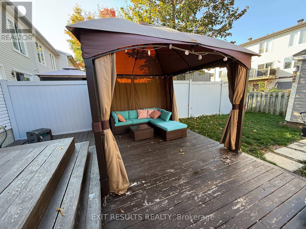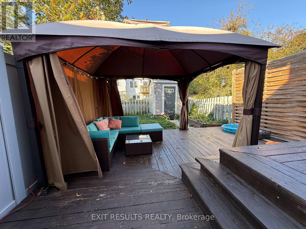3 Bedroom
3 Bathroom
1,100 - 1,500 ft2
Fireplace
Wall Unit
Baseboard Heaters
$484,900
Welcome to 1090 Dianne Avenue, Clarence-Rockland! This beautifully updated freehold townhouse offers spacious living with 3 bedrooms and 3 bathrooms (4-piece upstairs, 3-piece in the basement, and 2-piece on the main floor). Enjoy brand new luxury vinyl flooring throughout the main and lower levels, including matching custom stairs leading to the basement. The foyer and main floor bathroom feature stylish tile finishes. Popcorn ceilings have been removed, and the home has been freshly painted within the past two years. The main floor bathroom was fully renovated in 2025. The home includes numerous upgrades and repairs completed over the past three years. The private fenced backyard features a large wood deck and garden shed ideal for relaxing or entertaining. Stainless steel appliances are approximately three years old. Includes a fridge and smart LG models washer, dryer, stove, and dishwasher all app-connected for convenience. The primary bedroom also includes an electric fire place and a modern, 1.5-year-old LG smart in-wall air conditioning unit for personalized comfort. Located in a great neighbourhood close to schools, restaurants, shops, and parks, this home offers exceptional value under $500,000 with no condo fees. The property is being sold by owner and listing agent Paul Dion, with Allison Armstrong as co-owner. Offers are subject to a 24-hour irrevocable period. Inquiries may be directed to PaulDionOttawa@gmail.com. In compliance with Ontario RECO rules, Paul Dion discloses he is the selling agent and a licensed REALTOR, and all buyers will receive the required disclosure documentation, including Form 161, to ensure transparency and protect all parties involved. (id:49063)
Property Details
|
MLS® Number
|
X12498264 |
|
Property Type
|
Single Family |
|
Community Name
|
606 - Town of Rockland |
|
Amenities Near By
|
Park |
|
Equipment Type
|
None |
|
Features
|
Wooded Area, Carpet Free |
|
Parking Space Total
|
3 |
|
Rental Equipment Type
|
None |
|
Structure
|
Deck, Shed |
Building
|
Bathroom Total
|
3 |
|
Bedrooms Above Ground
|
3 |
|
Bedrooms Total
|
3 |
|
Age
|
31 To 50 Years |
|
Amenities
|
Fireplace(s) |
|
Appliances
|
Water Heater, Garage Door Opener Remote(s), Water Meter, Dishwasher, Dryer, Freezer, Garage Door Opener, Stove, Washer, Refrigerator |
|
Basement Development
|
Finished |
|
Basement Type
|
Full (finished) |
|
Construction Style Attachment
|
Attached |
|
Cooling Type
|
Wall Unit |
|
Exterior Finish
|
Brick |
|
Fireplace Present
|
Yes |
|
Fireplace Total
|
1 |
|
Foundation Type
|
Concrete |
|
Half Bath Total
|
1 |
|
Heating Fuel
|
Electric |
|
Heating Type
|
Baseboard Heaters |
|
Stories Total
|
2 |
|
Size Interior
|
1,100 - 1,500 Ft2 |
|
Type
|
Row / Townhouse |
|
Utility Water
|
Municipal Water |
Parking
Land
|
Acreage
|
No |
|
Fence Type
|
Fenced Yard |
|
Land Amenities
|
Park |
|
Sewer
|
Sanitary Sewer |
|
Size Depth
|
115 Ft ,1 In |
|
Size Frontage
|
19 Ft ,7 In |
|
Size Irregular
|
19.6 X 115.1 Ft ; 0 |
|
Size Total Text
|
19.6 X 115.1 Ft ; 0 |
|
Zoning Description
|
Residential |
Rooms
| Level |
Type |
Length |
Width |
Dimensions |
|
Second Level |
Primary Bedroom |
5.79 m |
4.47 m |
5.79 m x 4.47 m |
|
Second Level |
Bedroom |
3.58 m |
2.54 m |
3.58 m x 2.54 m |
|
Second Level |
Bedroom |
3.42 m |
3.14 m |
3.42 m x 3.14 m |
|
Second Level |
Bathroom |
2.77 m |
1.47 m |
2.77 m x 1.47 m |
|
Basement |
Family Room |
4.34 m |
3.2 m |
4.34 m x 3.2 m |
|
Basement |
Laundry Room |
5.74 m |
2.67 m |
5.74 m x 2.67 m |
|
Basement |
Bathroom |
2.08 m |
2.01 m |
2.08 m x 2.01 m |
|
Main Level |
Living Room |
4.26 m |
3.2 m |
4.26 m x 3.2 m |
|
Main Level |
Dining Room |
3.35 m |
2.59 m |
3.35 m x 2.59 m |
|
Main Level |
Bathroom |
1.63 m |
1.58 m |
1.63 m x 1.58 m |
|
Main Level |
Kitchen |
3.09 m |
2.36 m |
3.09 m x 2.36 m |
Utilities
|
Cable
|
Available |
|
Electricity
|
Installed |
|
Sewer
|
Installed |
https://www.realtor.ca/real-estate/29055945/1090-dianne-avenue-clarence-rockland-606-town-of-rockland

