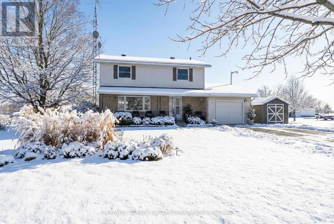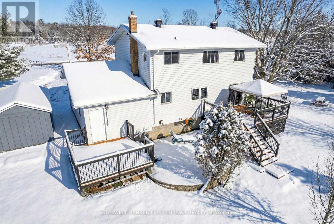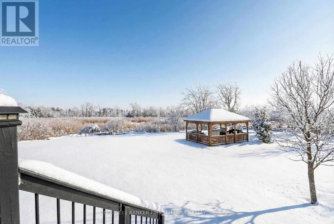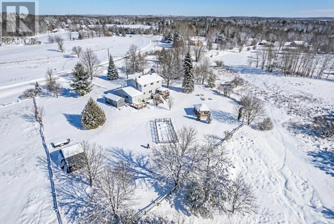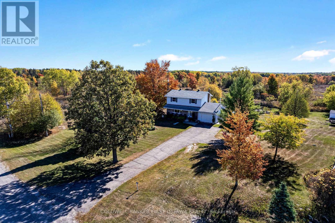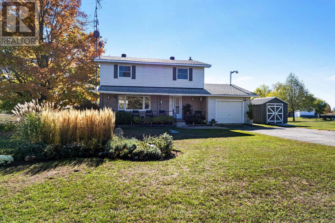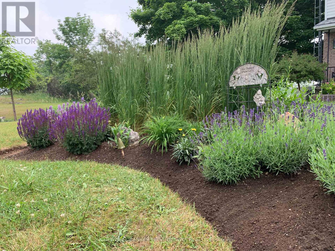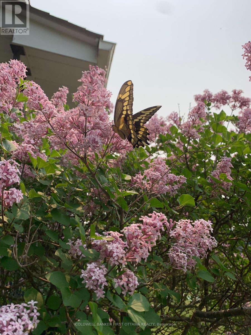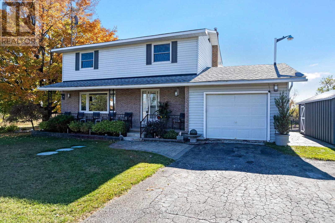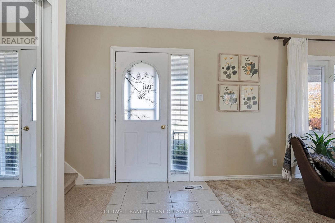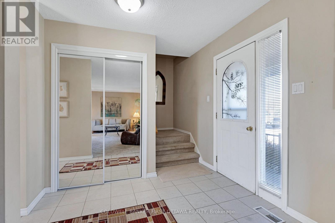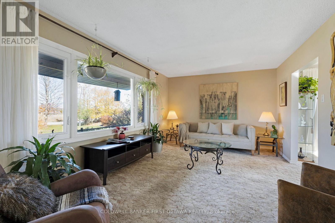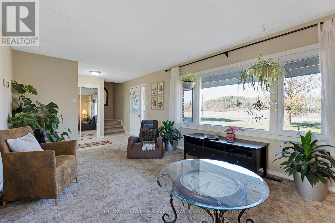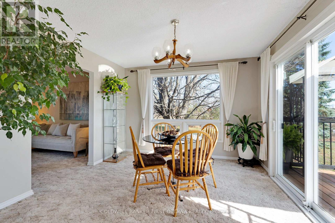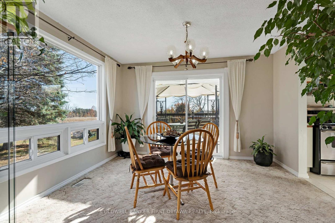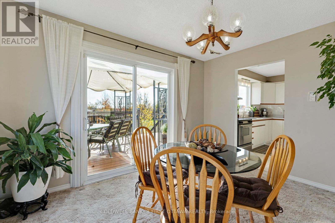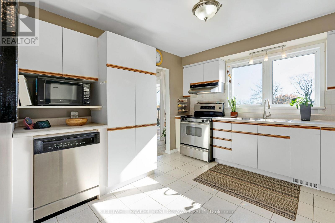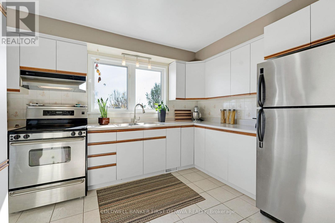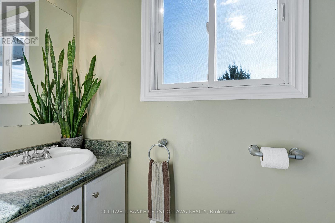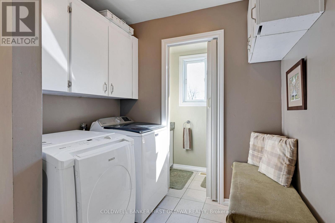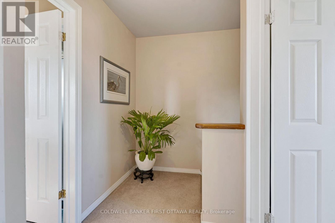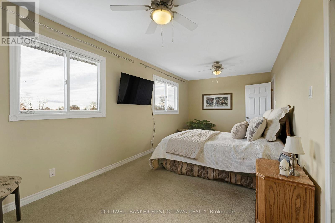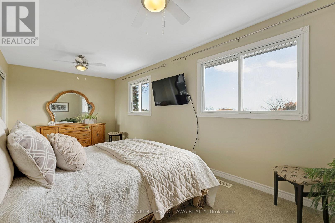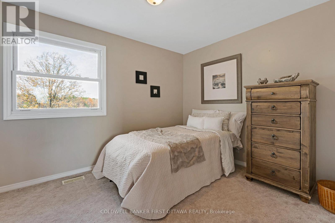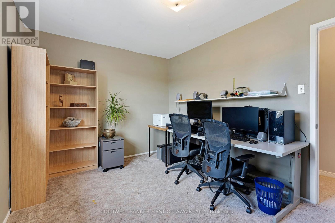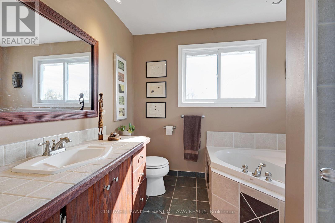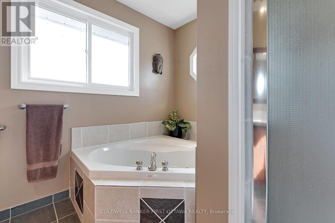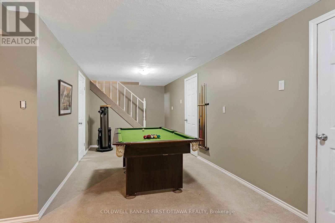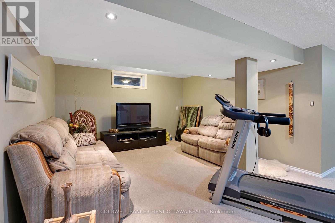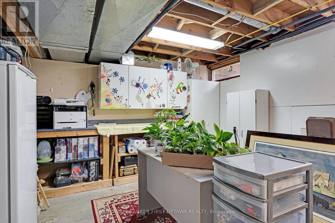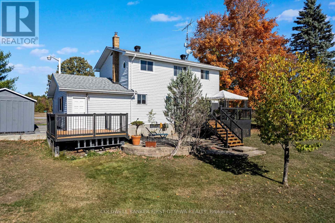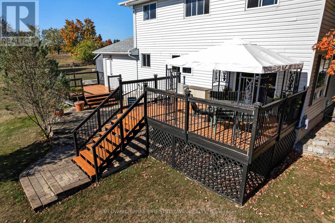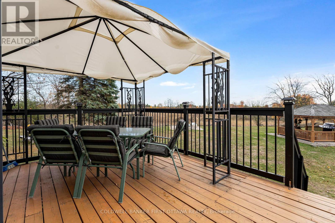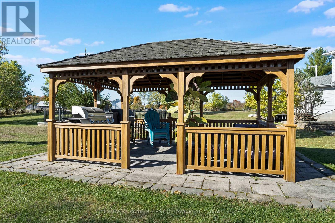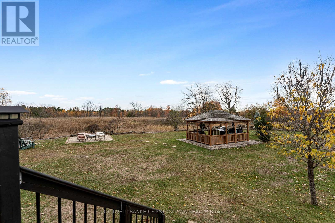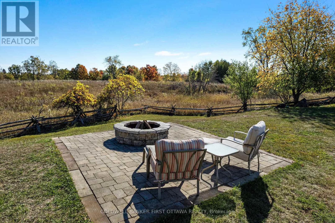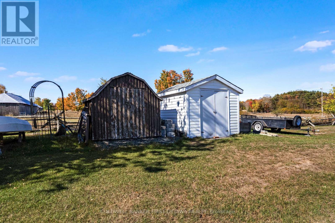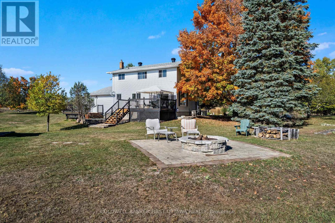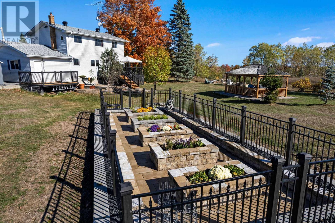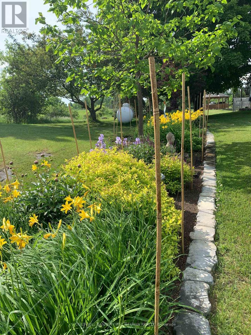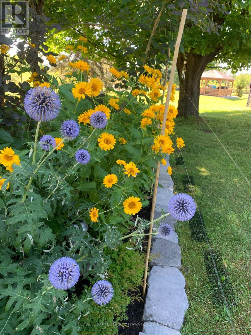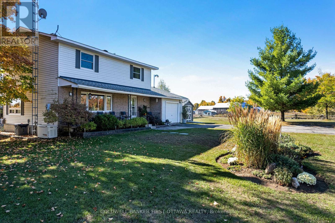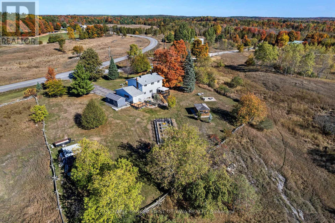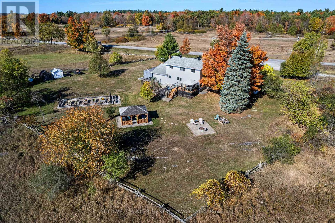3 Bedroom
2 Bathroom
1,500 - 2,000 ft2
Central Air Conditioning
Forced Air
Landscaped
$624,900
Peaceful country setting for spacious family home on one acre, professionally landscaped by horticulturalists. Every detail of the yard is gracefully designed with vibrant perennial gardens, mature trees and flowering shrubs - creating inspiring outdoor living spaces. Adding to the landscape charm is cedar rail fencing that borders the back and sides. Beyond the fence are pastoral meadows, that were in hay for over 25 years. The 3 bedroom, 2 bathroom home has welcoming front entry with side glass panel to let the sun shine inside. Foyer ceramic floor and convenient double closet. Livingroom huge wide window overlooking the gardens. Dining room also has large window for more natural light and garden views. Patio doors open to deck with BBQ hookup. White bright kitchen full of storage including two tower cabinets with large pull-out drawers; the sink overlooks gorgeous backyard and tranquil countryside. Main floor powder room. Combined mudroom and laundry room with door to attached garage. Second floor offers extra-large primary bedroom that was two bedrooms and now, renovated to a generous light-filled primary. Two more comfortable bedrooms and luxury 4-pc bathroom with heated slate floor, ceramic vanity, two-person soaker tub and shower with full-body spa spray. Lower level family room, recreational room and combined hobby/utility room. Attached garage-workshop has workbench, hot & cold hose bibs plus two 240V outlets. This home is well maintained with many upgrades. Roof shingles 2019. Furnace and central air conditioner both 2019. Generac, auto connect, included. Updating carpets to hardwood or luxury vinyl in main living areas will allow you to add your own personal touch and also increase equity of your home. Driveway paved. Hydro wires are underground from road to home. Bell internet & cell service. On quiet township maintained road with mail delivery & school bus pickup. Added bonus is the location, just 20 minute drive to Perth, Carleton Place or Almonte. (id:49063)
Property Details
|
MLS® Number
|
X12487084 |
|
Property Type
|
Single Family |
|
Community Name
|
913 - Lanark Highlands (Lanark) Twp |
|
Community Features
|
School Bus |
|
Equipment Type
|
Propane Tank |
|
Features
|
Wooded Area, Level, Country Residential, Gazebo |
|
Parking Space Total
|
4 |
|
Rental Equipment Type
|
Propane Tank |
|
Structure
|
Deck, Patio(s), Shed |
|
View Type
|
View |
Building
|
Bathroom Total
|
2 |
|
Bedrooms Above Ground
|
3 |
|
Bedrooms Total
|
3 |
|
Appliances
|
Garage Door Opener Remote(s), Water Heater, Blinds, Dishwasher, Dryer, Garage Door Opener, Hood Fan, Stove, Washer, Refrigerator |
|
Basement Development
|
Finished |
|
Basement Type
|
Full (finished) |
|
Cooling Type
|
Central Air Conditioning |
|
Exterior Finish
|
Brick, Vinyl Siding |
|
Flooring Type
|
Ceramic, Slate |
|
Foundation Type
|
Block |
|
Half Bath Total
|
1 |
|
Heating Fuel
|
Propane |
|
Heating Type
|
Forced Air |
|
Stories Total
|
2 |
|
Size Interior
|
1,500 - 2,000 Ft2 |
|
Type
|
House |
|
Utility Power
|
Generator |
|
Utility Water
|
Drilled Well |
Parking
|
Attached Garage
|
|
|
Garage
|
|
|
Inside Entry
|
|
Land
|
Access Type
|
Year-round Access |
|
Acreage
|
No |
|
Landscape Features
|
Landscaped |
|
Sewer
|
Septic System |
|
Size Depth
|
220 Ft |
|
Size Frontage
|
220 Ft ,9 In |
|
Size Irregular
|
220.8 X 220 Ft |
|
Size Total Text
|
220.8 X 220 Ft|1/2 - 1.99 Acres |
|
Zoning Description
|
Rural |
Rooms
| Level |
Type |
Length |
Width |
Dimensions |
|
Second Level |
Primary Bedroom |
6.51 m |
2.91 m |
6.51 m x 2.91 m |
|
Second Level |
Bedroom 2 |
4.1 m |
2.87 m |
4.1 m x 2.87 m |
|
Second Level |
Bedroom 3 |
3.42 m |
2.87 m |
3.42 m x 2.87 m |
|
Second Level |
Bathroom |
2.88 m |
2.41 m |
2.88 m x 2.41 m |
|
Lower Level |
Family Room |
6.59 m |
3.96 m |
6.59 m x 3.96 m |
|
Lower Level |
Recreational, Games Room |
4.09 m |
2.73 m |
4.09 m x 2.73 m |
|
Lower Level |
Utility Room |
4.96 m |
3.99 m |
4.96 m x 3.99 m |
|
Main Level |
Foyer |
3.45 m |
1.99 m |
3.45 m x 1.99 m |
|
Main Level |
Living Room |
5.92 m |
3.49 m |
5.92 m x 3.49 m |
|
Main Level |
Dining Room |
3.69 m |
3.45 m |
3.69 m x 3.45 m |
|
Main Level |
Kitchen |
3.46 m |
3.45 m |
3.46 m x 3.45 m |
|
Main Level |
Bathroom |
2.13 m |
1.63 m |
2.13 m x 1.63 m |
|
Main Level |
Mud Room |
2.13 m |
1.63 m |
2.13 m x 1.63 m |
Utilities
|
Cable
|
Available |
|
Electricity
|
Installed |
|
Wireless
|
Available |
https://www.realtor.ca/real-estate/29042933/1053-mitchell-road-lanark-highlands-913-lanark-highlands-lanark-twp

