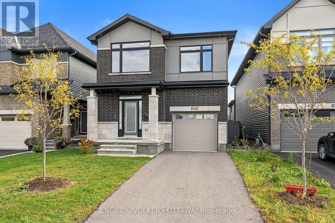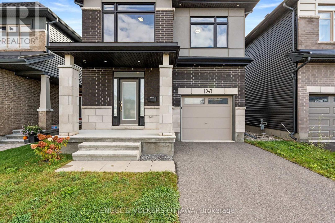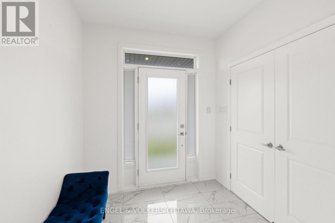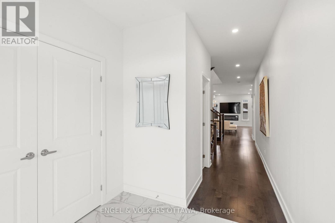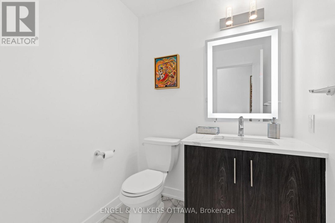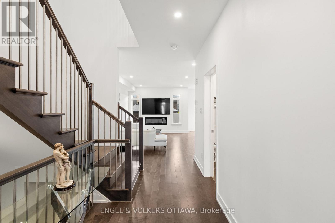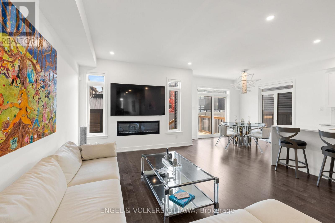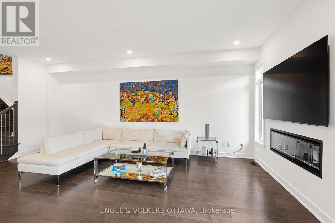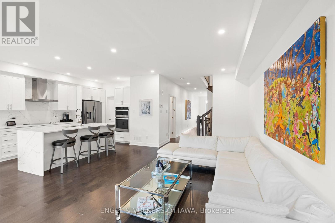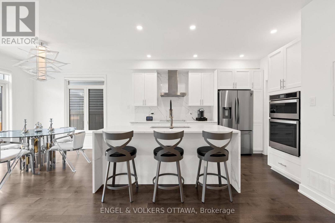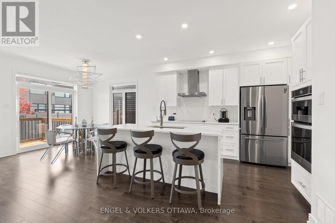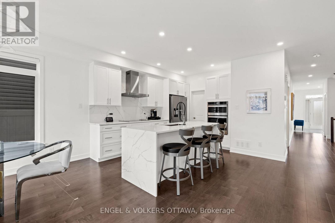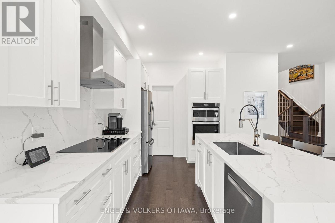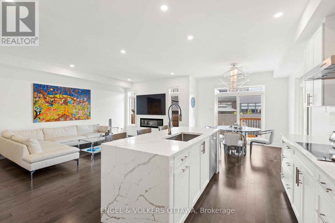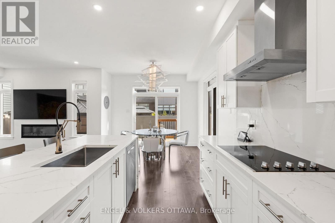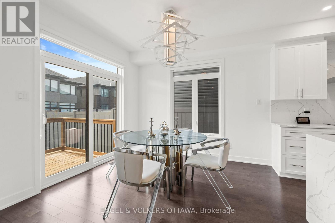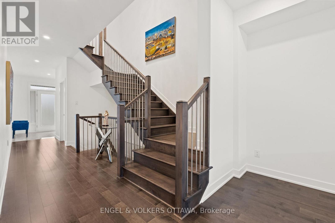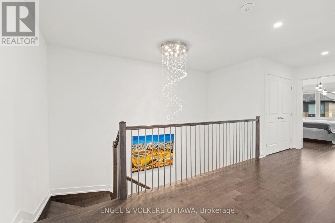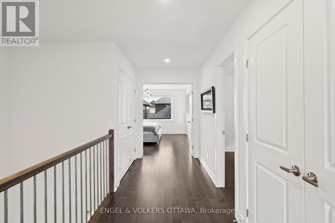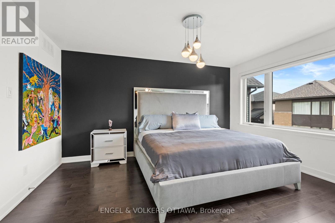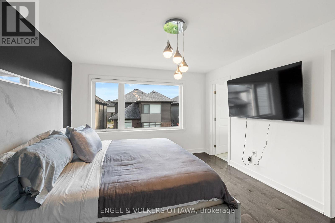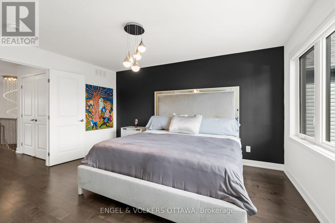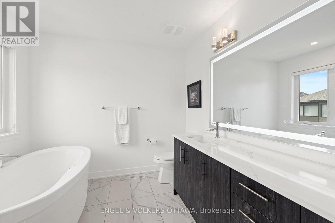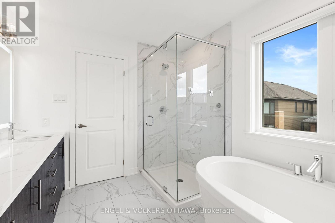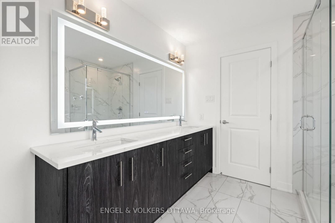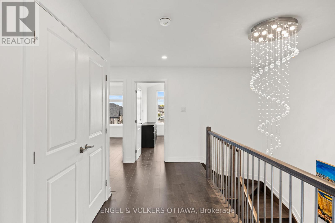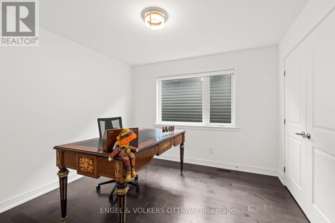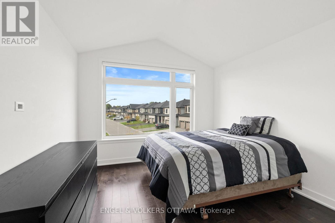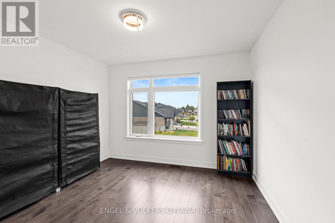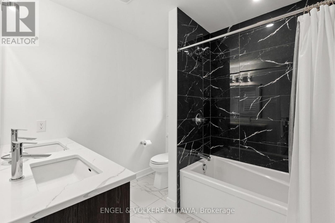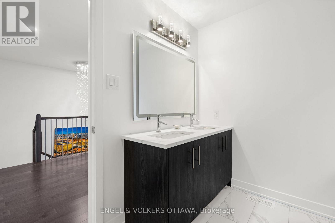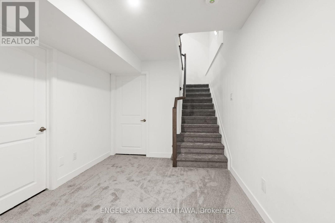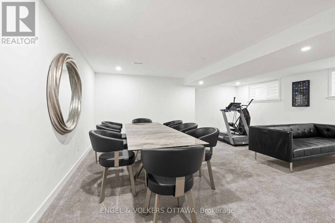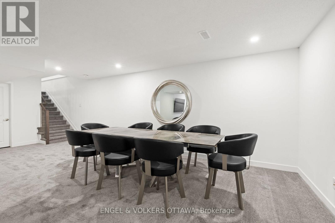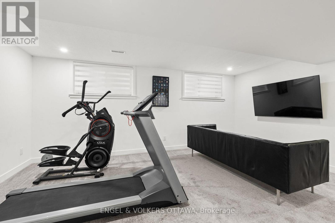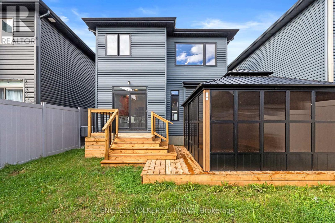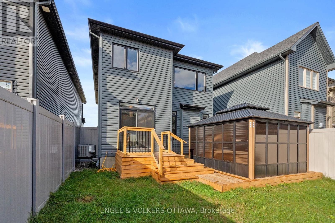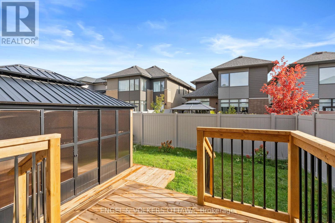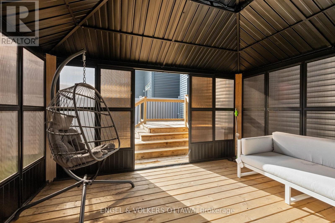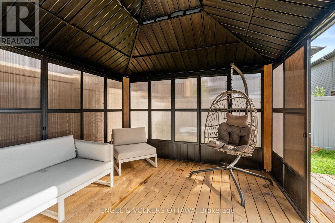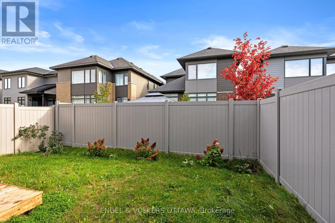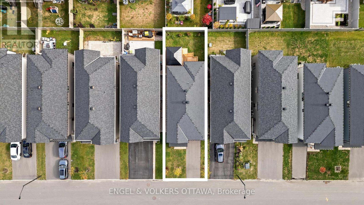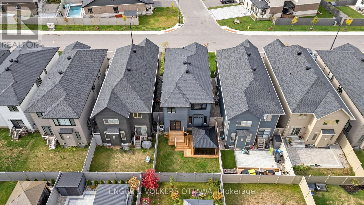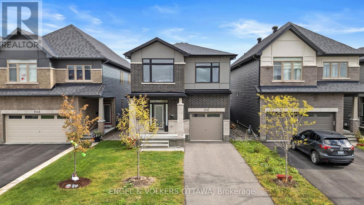4 Bedroom
3 Bathroom
2,000 - 2,500 ft2
Fireplace
Central Air Conditioning
Forced Air
$899,900
Welcome to this stunning single-family home nestled in the heart of Riverside South! This upgraded Claridge Dante model features 4 bedrooms and 3 bathrooms with elegant finishes and modern touches throughout.The main floor offers an open-concept layout with a chef-inspired kitchen showcasing quartz countertops, high-end stainless steel appliances, a built-in oven, cooktop stove, oversized island, and ample soft-close cabinetry complemented by a quartz backsplash. The bright and spacious living area features 9-ft ceilings, pot lights, and hardwood flooring throughout, creating a warm and inviting space for family and entertaining.The second floor continues with hardwood flooring and includes a grand primary suite complete with a 4-piece ensuite, dual vanity, and walk-in closet. Three additional well-sized bedrooms, a full bath, and convenient upstairs laundry complete the level.The fully finished basement offers generous space for a family recreation area, home gym, or playroom. Step outside to enjoy your beautiful backyard, featuring a deck and gazebo, perfect for outdoor relaxation and entertaining.Located in a sought-after community close to parks, schools, and amenities this home perfectly blends style, comfort, and functionality. (id:49063)
Property Details
|
MLS® Number
|
X12473555 |
|
Property Type
|
Single Family |
|
Community Name
|
2602 - Riverside South/Gloucester Glen |
|
Amenities Near By
|
Park, Public Transit |
|
Community Features
|
School Bus |
|
Equipment Type
|
Water Heater |
|
Features
|
Gazebo |
|
Parking Space Total
|
2 |
|
Rental Equipment Type
|
Water Heater |
Building
|
Bathroom Total
|
3 |
|
Bedrooms Above Ground
|
4 |
|
Bedrooms Total
|
4 |
|
Amenities
|
Fireplace(s) |
|
Appliances
|
Garage Door Opener Remote(s), Water Heater, Dishwasher, Dryer, Hood Fan, Stove, Washer, Window Coverings, Refrigerator |
|
Basement Development
|
Finished |
|
Basement Type
|
Full (finished) |
|
Construction Style Attachment
|
Detached |
|
Cooling Type
|
Central Air Conditioning |
|
Exterior Finish
|
Brick, Vinyl Siding |
|
Fire Protection
|
Alarm System |
|
Fireplace Present
|
Yes |
|
Fireplace Total
|
1 |
|
Foundation Type
|
Concrete |
|
Heating Fuel
|
Natural Gas |
|
Heating Type
|
Forced Air |
|
Stories Total
|
2 |
|
Size Interior
|
2,000 - 2,500 Ft2 |
|
Type
|
House |
|
Utility Water
|
Municipal Water |
Parking
Land
|
Acreage
|
No |
|
Fence Type
|
Fenced Yard |
|
Land Amenities
|
Park, Public Transit |
|
Sewer
|
Sanitary Sewer |
|
Size Depth
|
99 Ft ,4 In |
|
Size Frontage
|
31 Ft ,6 In |
|
Size Irregular
|
31.5 X 99.4 Ft |
|
Size Total Text
|
31.5 X 99.4 Ft |
|
Zoning Description
|
Residential |
Rooms
| Level |
Type |
Length |
Width |
Dimensions |
|
Second Level |
Other |
1.61 m |
6.18 m |
1.61 m x 6.18 m |
|
Second Level |
Bedroom |
3.08 m |
4.36 m |
3.08 m x 4.36 m |
|
Second Level |
Bedroom |
3.55 m |
3.84 m |
3.55 m x 3.84 m |
|
Second Level |
Bedroom |
3.31 m |
3.41 m |
3.31 m x 3.41 m |
|
Second Level |
Primary Bedroom |
3.43 m |
3.98 m |
3.43 m x 3.98 m |
|
Second Level |
Laundry Room |
1.56 m |
1.84 m |
1.56 m x 1.84 m |
|
Lower Level |
Recreational, Games Room |
6.74 m |
7.1 m |
6.74 m x 7.1 m |
|
Lower Level |
Utility Room |
3.84 m |
2.75 m |
3.84 m x 2.75 m |
|
Lower Level |
Other |
2.18 m |
7.13 m |
2.18 m x 7.13 m |
|
Main Level |
Foyer |
2.39 m |
4.45 m |
2.39 m x 4.45 m |
|
Main Level |
Living Room |
3.52 m |
6.02 m |
3.52 m x 6.02 m |
|
Main Level |
Kitchen |
3.23 m |
3.99 m |
3.23 m x 3.99 m |
|
Main Level |
Dining Room |
3.23 m |
3.22 m |
3.23 m x 3.22 m |
Utilities
|
Cable
|
Installed |
|
Electricity
|
Installed |
|
Sewer
|
Installed |
https://www.realtor.ca/real-estate/29013769/1047-hydrangea-avenue-ottawa-2602-riverside-southgloucester-glen

