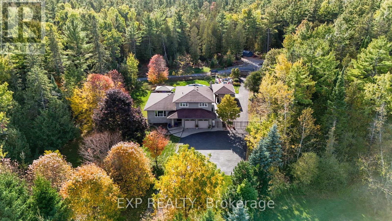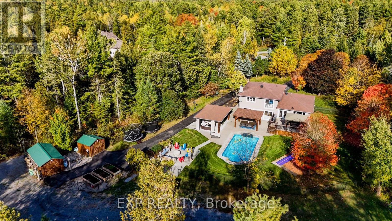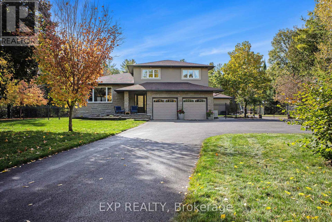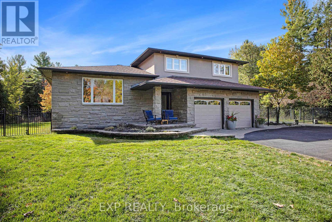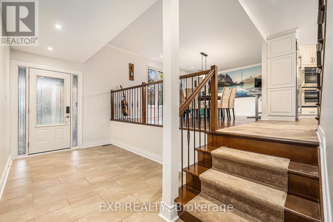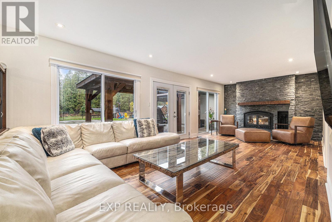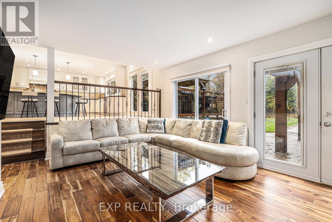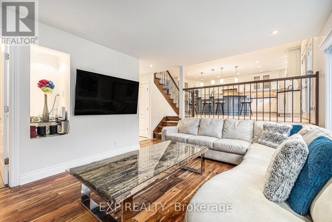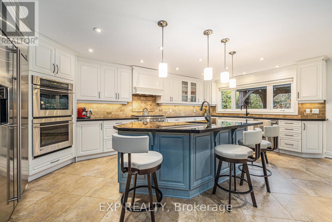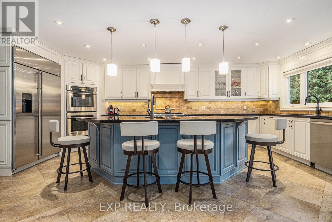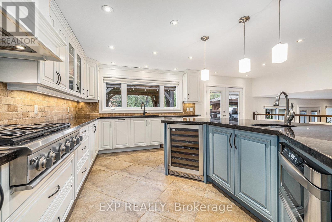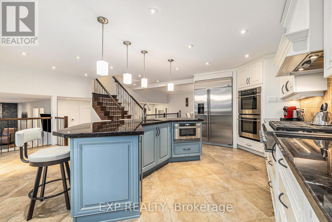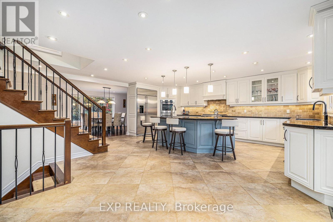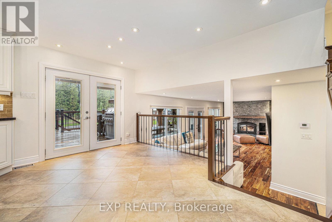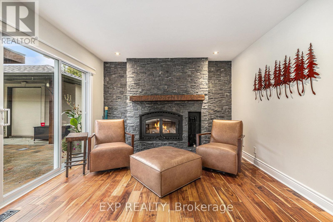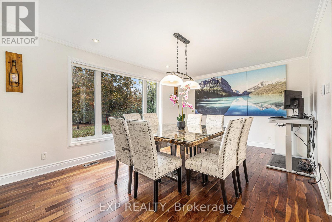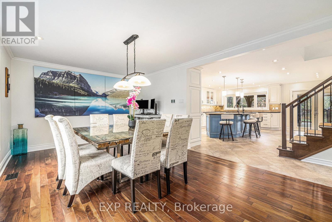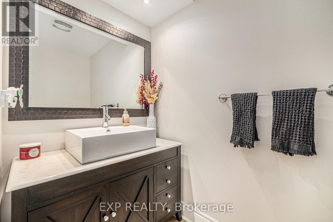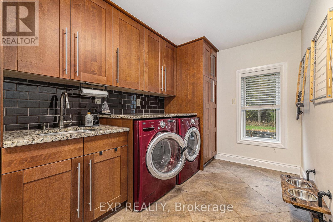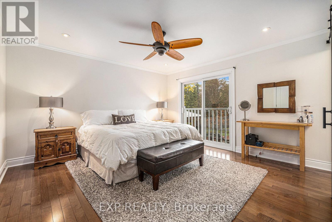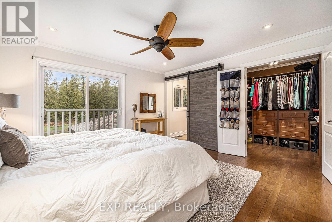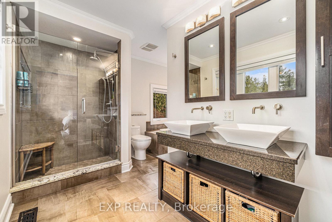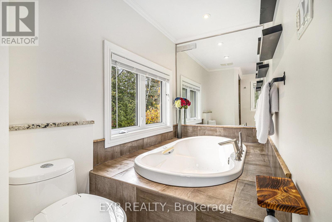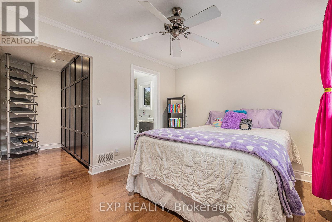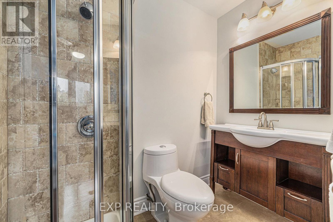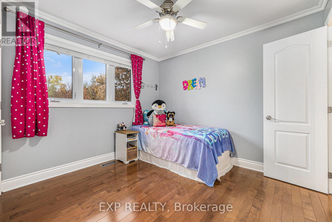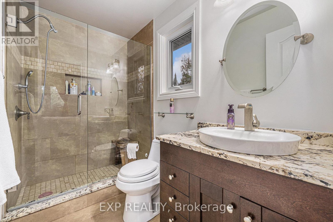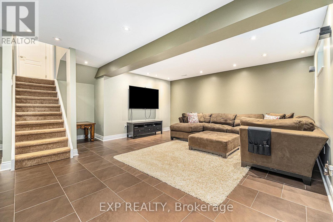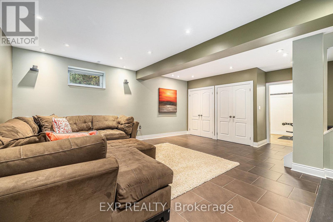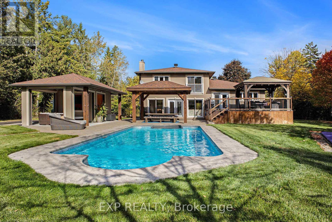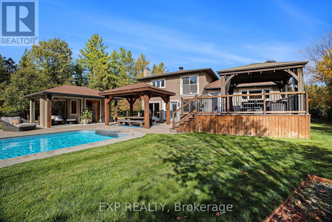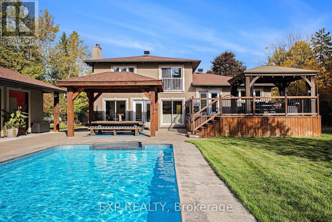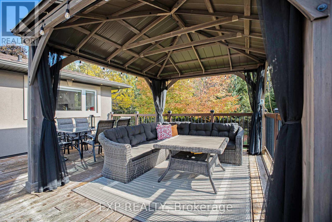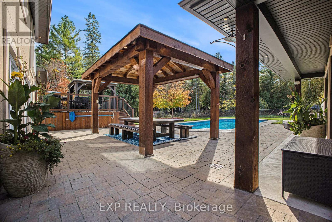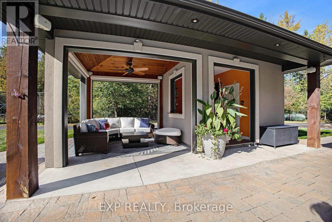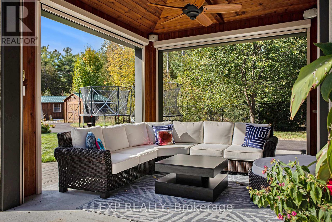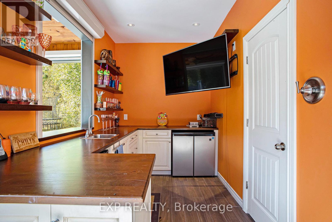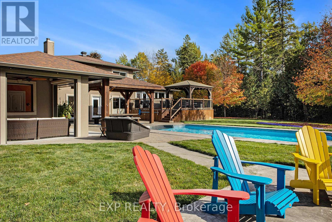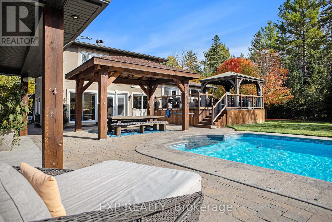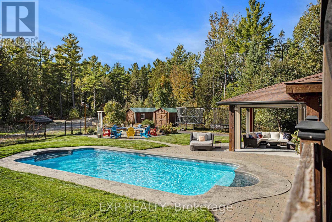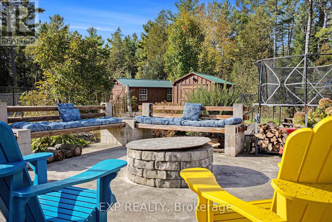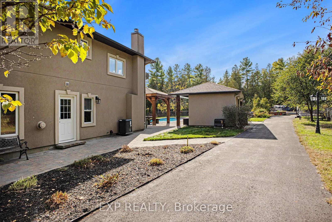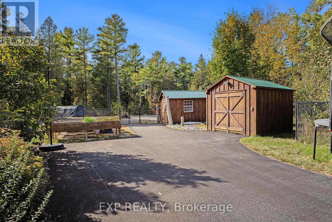3 Bedroom
4 Bathroom
2,000 - 2,500 ft2
Fireplace
Outdoor Pool, Inground Pool
Central Air Conditioning
Forced Air, Not Known
Acreage
Landscaped, Lawn Sprinkler
$1,449,000
Step Into A World Where Luxury, Privacy, And Nature Unite In Perfect Harmony! Tucked Away In A Prestigious Golf Course Community, This Exceptional Estate Rests On Nearly Six Acres Of Rolling Greenery And Towering Trees, Creating A Setting Unlike Any Other. As You Arrive, The Tranquility Of The Property Is Instantly Apparent. Step Through The Front Door Into A Spacious Foyer That Opens To Sun-Filled Living Areas Adorned With Hardwood Floors And Expansive Windows Framing Picturesque Views. The Inviting Living Room Centers Around A Striking Wood-Burning Fireplace, Adding Warmth And Character To Every Gathering. The Heart Of The Home Is A Chef-Inspired Kitchen Designed For Beauty And Function, With Solid Wood Cabinetry, Granite Counters, And Premium Stainless Steel Appliances, Including Double Ovens And An Oversized Fridge. A Generous Island And Adjacent Dining Area Make Entertaining Effortless, Flowing Seamlessly Toward The Backyard Paradise. Upstairs, The Primary Suite Offers A Peaceful Escape With A Juliette Balcony And Spa-Inspired Ensuite. Each Additional Bedroom Features Its Own Ensuite, Ensuring Comfort And Privacy For Family And Guests. The Fully Finished Basement Extends The Living Space With Areas For Recreation, Fitness, Or Movie Nights. Step Outside And Discover The True Highlight Of This Estate-A Resort-Style Backyard. A Saltwater Pool Is Surrounded By Lush Landscaping, Expansive Interlock, And A Timber-Framed Pool House With Wet Bar, Sitting Area, Outdoor Shower & Change Room. Gather Around The Built-In Fire Pit Beneath The Stars, Explore Private Trails, Or Simply Relax In Your Outdoor Sanctuary. With A New Furnace, Irrigation System, Heated Garage W/Epoxy Flooring, Secondary Laneway, And Two Wells-The Second Dedicated To Front And Back Irrigation-Every Detail Has Been Thoughtfully Designed. This Property Perfectly Blends Sophistication, Comfort, And Natural Beauty-A Rare Chance To Truly Have It All. Schedule Your Showing Today - Don't Miss This GEM! (id:49063)
Property Details
|
MLS® Number
|
X12507118 |
|
Property Type
|
Single Family |
|
Community Name
|
8207 - Remainder of Stittsville & Area |
|
Amenities Near By
|
Golf Nearby |
|
Equipment Type
|
None, Propane Tank |
|
Features
|
Wooded Area, Lane, Gazebo, Sump Pump |
|
Parking Space Total
|
10 |
|
Pool Type
|
Outdoor Pool, Inground Pool |
|
Rental Equipment Type
|
None, Propane Tank |
|
Structure
|
Deck, Patio(s), Shed, Outbuilding |
Building
|
Bathroom Total
|
4 |
|
Bedrooms Above Ground
|
3 |
|
Bedrooms Total
|
3 |
|
Age
|
31 To 50 Years |
|
Amenities
|
Fireplace(s) |
|
Appliances
|
Garage Door Opener Remote(s), Oven - Built-in, Water Heater, Water Softener, Water Purifier, Dishwasher, Dryer, Garage Door Opener, Hood Fan, Microwave, Oven, Stove, Washer, Water Treatment, Refrigerator |
|
Basement Development
|
Finished |
|
Basement Type
|
Full (finished) |
|
Construction Style Attachment
|
Detached |
|
Cooling Type
|
Central Air Conditioning |
|
Exterior Finish
|
Stone, Stucco |
|
Fireplace Present
|
Yes |
|
Fireplace Total
|
1 |
|
Foundation Type
|
Poured Concrete |
|
Half Bath Total
|
1 |
|
Heating Fuel
|
Wood, Propane |
|
Heating Type
|
Forced Air, Not Known |
|
Stories Total
|
2 |
|
Size Interior
|
2,000 - 2,500 Ft2 |
|
Type
|
House |
|
Utility Power
|
Generator |
|
Utility Water
|
Drilled Well |
Parking
|
Attached Garage
|
|
|
Garage
|
|
|
Inside Entry
|
|
Land
|
Acreage
|
Yes |
|
Fence Type
|
Fully Fenced, Fenced Yard |
|
Land Amenities
|
Golf Nearby |
|
Landscape Features
|
Landscaped, Lawn Sprinkler |
|
Sewer
|
Septic System |
|
Size Depth
|
497 Ft ,3 In |
|
Size Frontage
|
245 Ft ,9 In |
|
Size Irregular
|
245.8 X 497.3 Ft |
|
Size Total Text
|
245.8 X 497.3 Ft|5 - 9.99 Acres |
|
Zoning Description
|
Rr2[9r] |
Rooms
| Level |
Type |
Length |
Width |
Dimensions |
|
Second Level |
Bathroom |
2.81 m |
1.55 m |
2.81 m x 1.55 m |
|
Second Level |
Bathroom |
1.93 m |
1.64 m |
1.93 m x 1.64 m |
|
Second Level |
Primary Bedroom |
4.03 m |
4.02 m |
4.03 m x 4.02 m |
|
Second Level |
Bedroom |
3.97 m |
2.93 m |
3.97 m x 2.93 m |
|
Second Level |
Bedroom |
3.38 m |
2.77 m |
3.38 m x 2.77 m |
|
Second Level |
Bathroom |
4.04 m |
3.48 m |
4.04 m x 3.48 m |
|
Lower Level |
Recreational, Games Room |
6.99 m |
6.45 m |
6.99 m x 6.45 m |
|
Lower Level |
Utility Room |
9.97 m |
7.42 m |
9.97 m x 7.42 m |
|
Lower Level |
Recreational, Games Room |
6.45 m |
2.89 m |
6.45 m x 2.89 m |
|
Main Level |
Foyer |
5.94 m |
1.85 m |
5.94 m x 1.85 m |
|
Main Level |
Living Room |
7.6 m |
4.23 m |
7.6 m x 4.23 m |
|
Main Level |
Laundry Room |
4.1 m |
2.41 m |
4.1 m x 2.41 m |
|
Main Level |
Bathroom |
2.42 m |
1.4 m |
2.42 m x 1.4 m |
|
Upper Level |
Dining Room |
5.7 m |
3.61 m |
5.7 m x 3.61 m |
|
Upper Level |
Kitchen |
6.59 m |
6.37 m |
6.59 m x 6.37 m |
Utilities
|
Cable
|
Installed |
|
Electricity
|
Installed |
https://www.realtor.ca/real-estate/29064554/10-carlisle-circle-ottawa-8207-remainder-of-stittsville-area

