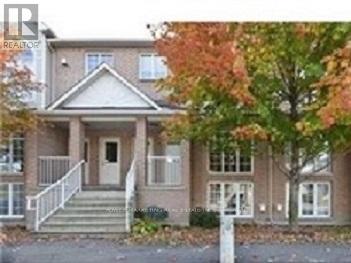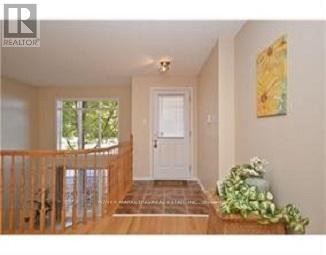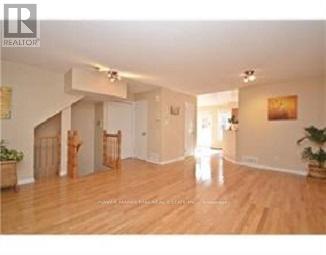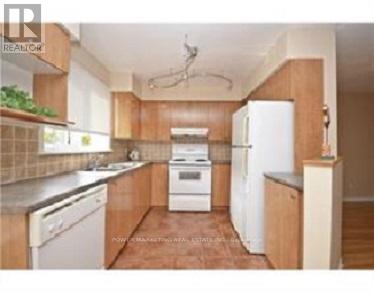10 - 1701 Blohm Drive Ottawa, Ontario K1G 6N6
2 Bedroom
2 Bathroom
800 - 899 sqft
Fireplace
Central Air Conditioning
Forced Air
$429,003Maintenance, Insurance
$458 Monthly
Maintenance, Insurance
$458 MonthlySpacious 2 Bedroom, 2 Bathroom Home with ceramic and hardwood floors. Large open concept, eat-in kitchen that opens to Sun Porch, Family room with gas fireplace, Great location, 15 minutes drive to downtown, 10 minutes General and CHEO Hospital. Close to all amenities. Call Today! (id:49063)
Property Details
| MLS® Number | X11942310 |
| Property Type | Single Family |
| Community Name | 3808 - Hunt Club Park |
| AmenitiesNearBy | Public Transit, Park |
| CommunityFeatures | Pet Restrictions |
| Features | Balcony |
| ParkingSpaceTotal | 1 |
Building
| BathroomTotal | 2 |
| BedroomsBelowGround | 2 |
| BedroomsTotal | 2 |
| Amenities | Visitor Parking, Fireplace(s) |
| Appliances | Dishwasher, Dryer, Stove, Washer, Refrigerator |
| CoolingType | Central Air Conditioning |
| ExteriorFinish | Brick |
| FireplacePresent | Yes |
| FireplaceTotal | 1 |
| HeatingFuel | Natural Gas |
| HeatingType | Forced Air |
| StoriesTotal | 2 |
| SizeInterior | 800 - 899 Sqft |
| Type | Apartment |
Parking
| Inside Entry |
Land
| Acreage | No |
| LandAmenities | Public Transit, Park |
| ZoningDescription | Residential |
Rooms
| Level | Type | Length | Width | Dimensions |
|---|---|---|---|---|
| Lower Level | Primary Bedroom | 4.36 m | 2.84 m | 4.36 m x 2.84 m |
| Lower Level | Bedroom | 3.32 m | 2.84 m | 3.32 m x 2.84 m |
| Lower Level | Family Room | 6.07 m | 3.63 m | 6.07 m x 3.63 m |
| Main Level | Dining Room | 3.65 m | 2.76 m | 3.65 m x 2.76 m |
| Main Level | Kitchen | 2.87 m | 2.66 m | 2.87 m x 2.66 m |
| Main Level | Living Room | 3.65 m | 2.76 m | 3.65 m x 2.76 m |
| Main Level | Dining Room | 3.35 m | 2.43 m | 3.35 m x 2.43 m |
https://www.realtor.ca/real-estate/27846096/10-1701-blohm-drive-ottawa-3808-hunt-club-park











