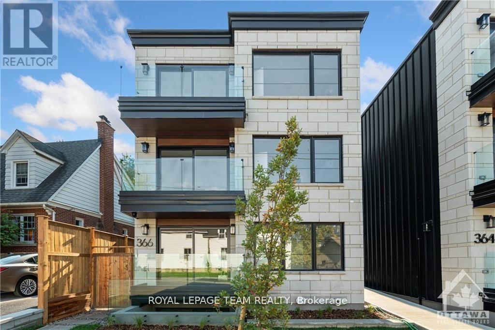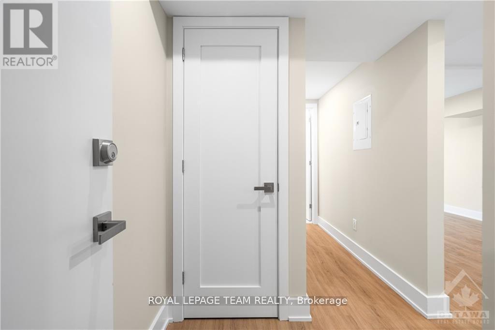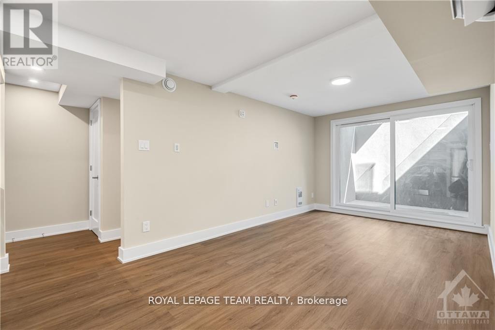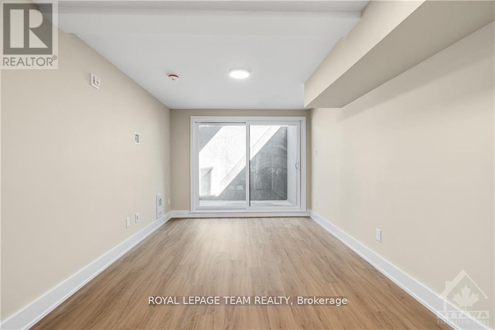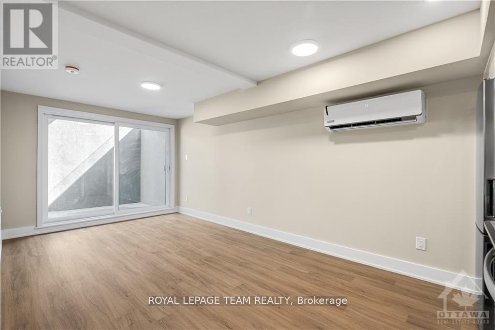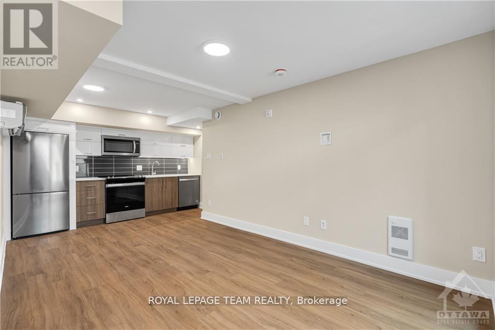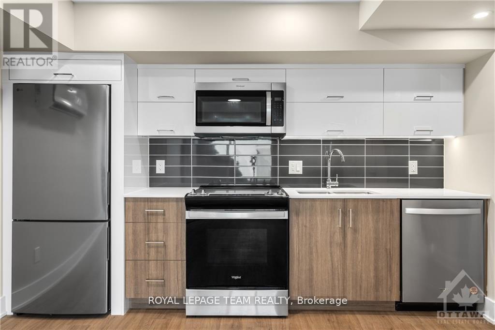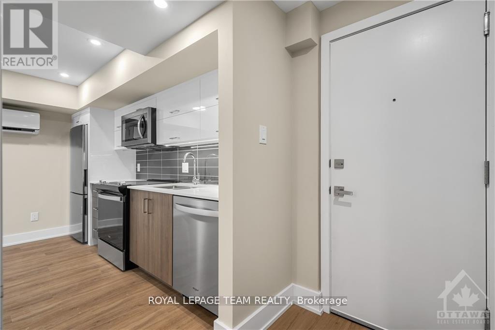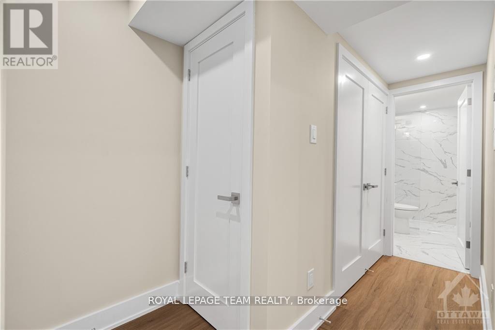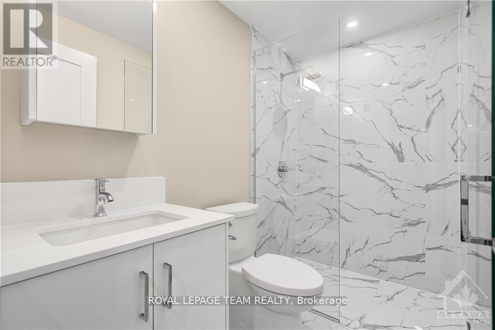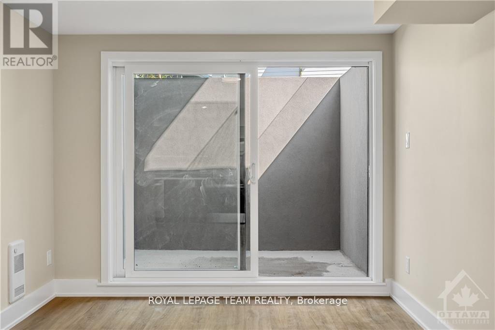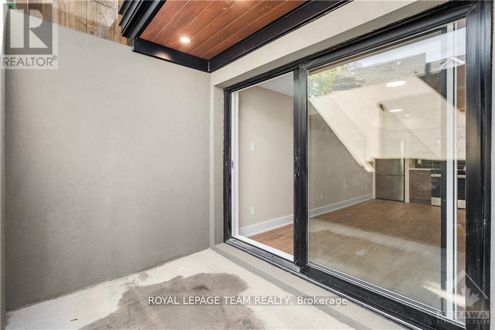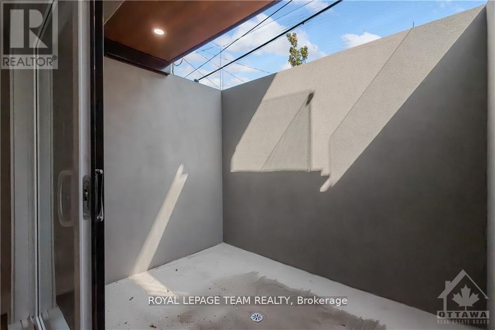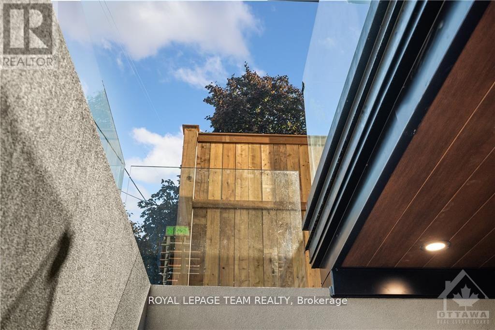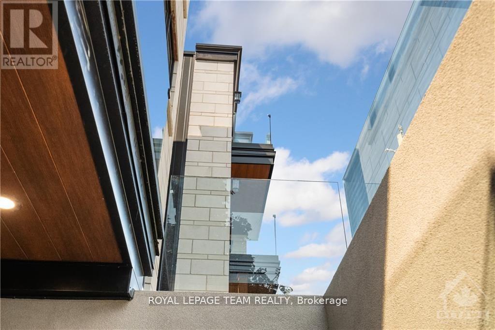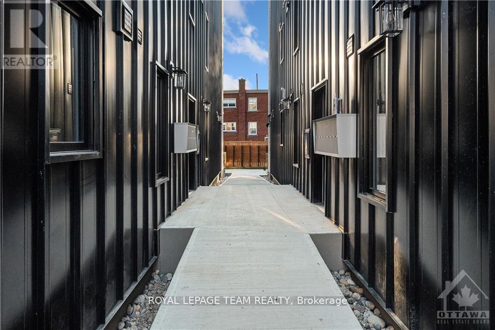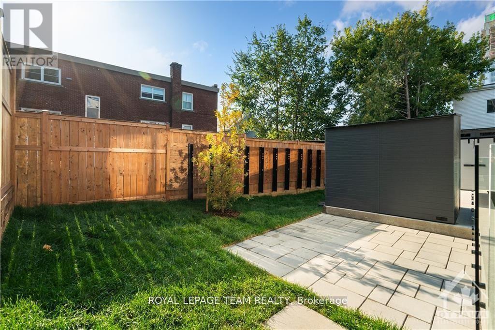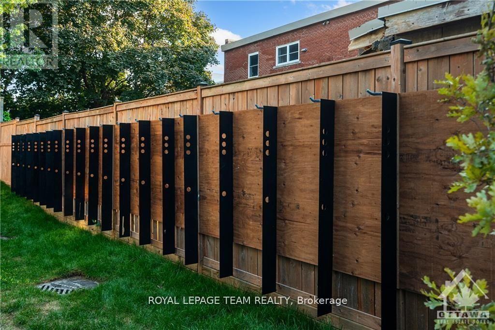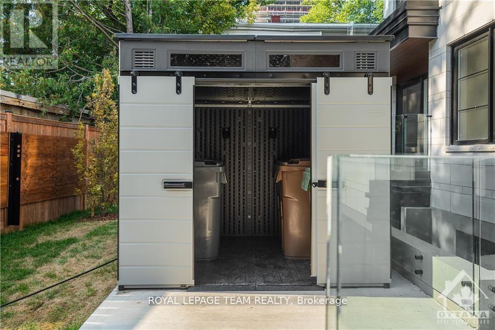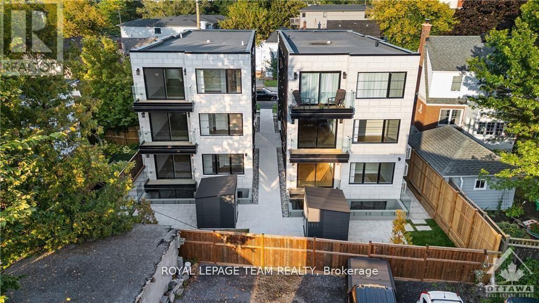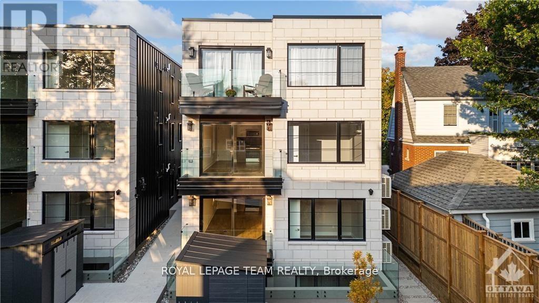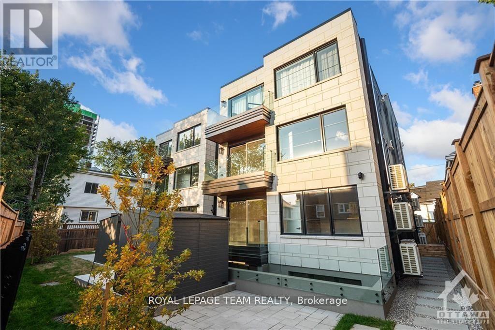1 Bathroom
0 - 699 ft2
Forced Air
$1,695 Monthly
Welcome to your new apartment right in the heart of Westboro. This new lower-level studio apartment is designed to experience luxury living in one of Ottawa's best neighbourhoods. A heated walkway welcomes you into the boutique-style apartment building. Featuring an open concept living space, in-unit laundry, a custom-designed kitchen with quartz countertops, stainless steel appliances, soft close drawers, and cabinets. A stunning luxury marble tiled bathroom with heated floors and a stand-up shower. The high-end design finishes include; wide plank vinyl flooring, 5-inch Canadian Pine baseboards, oversized windows, and a spacious private terrace. NO on-site parking. Paid lot close by. Street parking during allocated hours. Located steps away from Richmond Rd. with all the great shops, restaurants, grocery, future LRT station, the newly updated Westboro Beach, Island Park, Wellington Village, and a short distance to Little Italy & Downtown. Rental application, proof of employment, and credit report required to apply. (id:49063)
Property Details
|
MLS® Number
|
X12495588 |
|
Property Type
|
Single Family |
|
Community Name
|
5002 - Westboro South |
Building
|
Bathroom Total
|
1 |
|
Appliances
|
Dishwasher, Dryer, Hood Fan, Microwave, Stove, Washer, Refrigerator |
|
Basement Type
|
None |
|
Exterior Finish
|
Stone |
|
Foundation Type
|
Poured Concrete |
|
Heating Fuel
|
Natural Gas |
|
Heating Type
|
Forced Air |
|
Size Interior
|
0 - 699 Ft2 |
|
Type
|
Other |
|
Utility Water
|
Municipal Water |
Parking
Land
|
Acreage
|
No |
|
Sewer
|
Sanitary Sewer |
Rooms
| Level |
Type |
Length |
Width |
Dimensions |
|
Lower Level |
Great Room |
4.26 m |
4.26 m |
4.26 m x 4.26 m |
|
Lower Level |
Kitchen |
3.96 m |
1.21 m |
3.96 m x 1.21 m |
|
Lower Level |
Laundry Room |
1.52 m |
0.6 m |
1.52 m x 0.6 m |
|
Lower Level |
Bathroom |
1.53 m |
1.53 m |
1.53 m x 1.53 m |
|
Lower Level |
Other |
2.74 m |
1.82 m |
2.74 m x 1.82 m |
|
Lower Level |
Foyer |
1.52 m |
1.21 m |
1.52 m x 1.21 m |
https://www.realtor.ca/real-estate/29052705/1-366-winona-avenue-ottawa-5002-westboro-south

