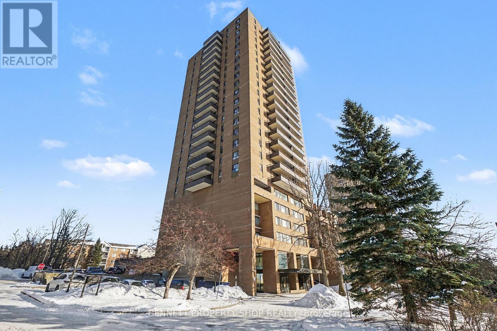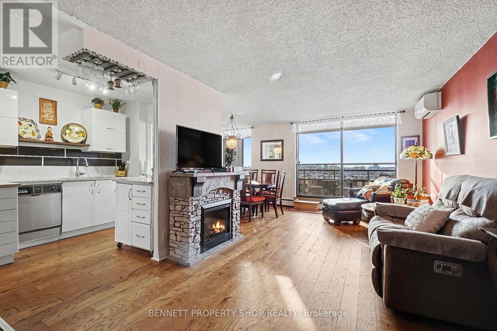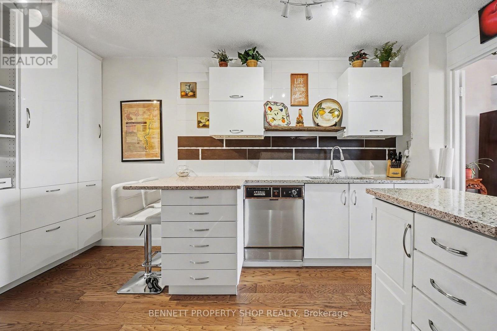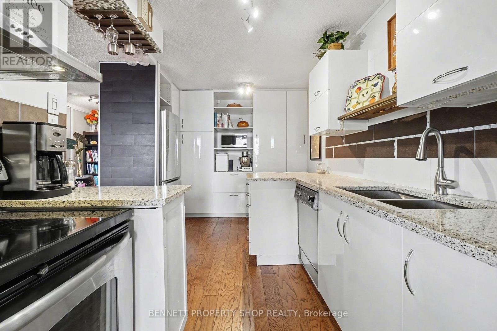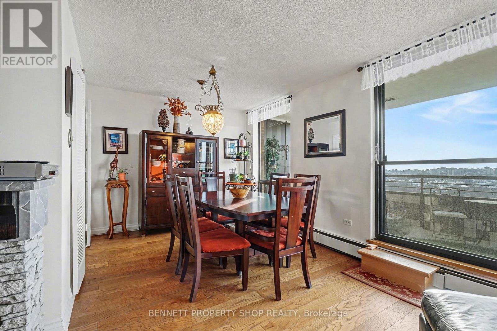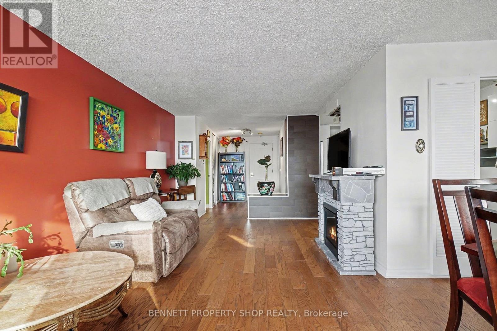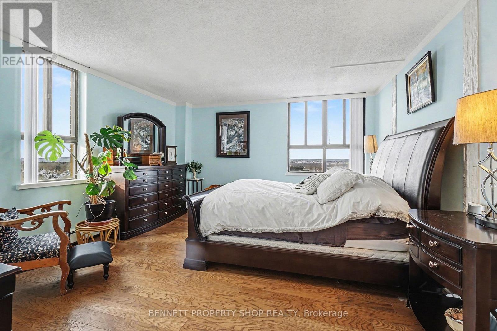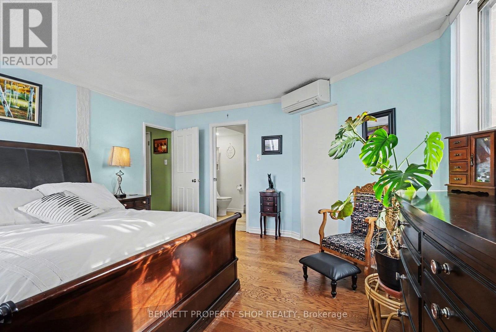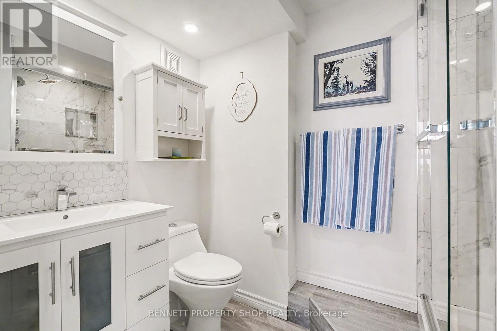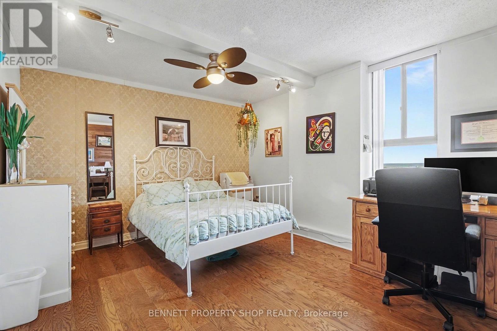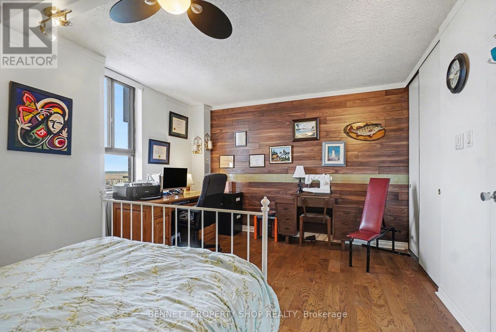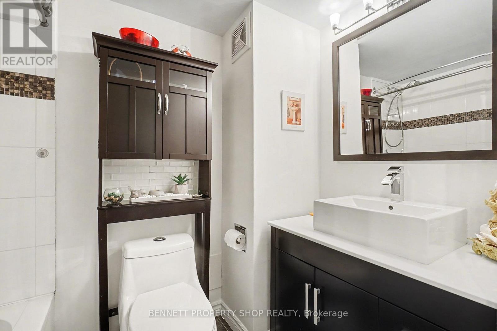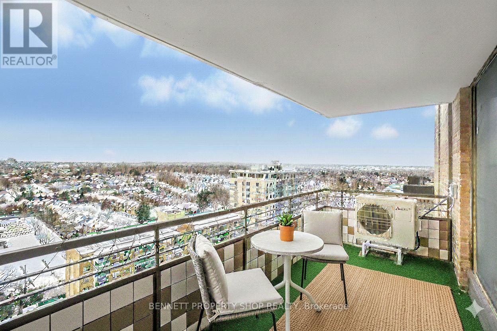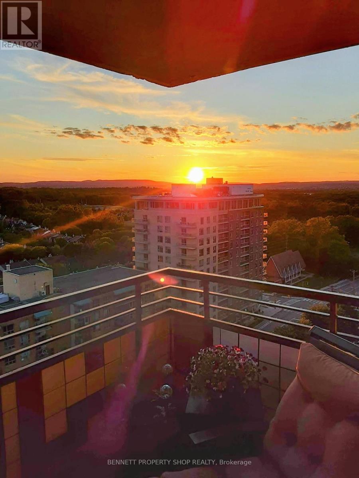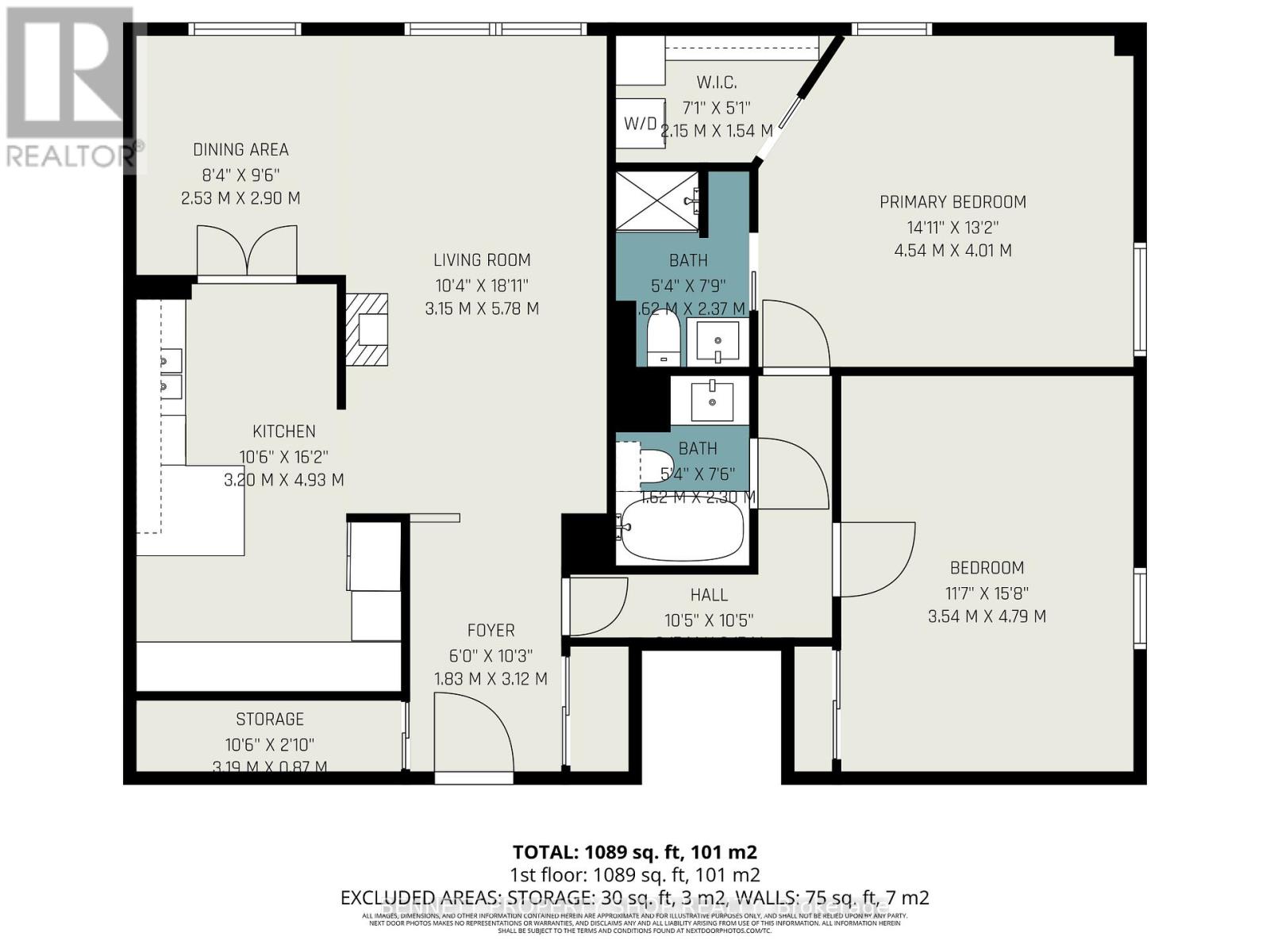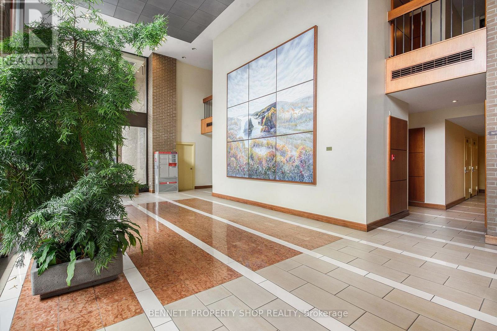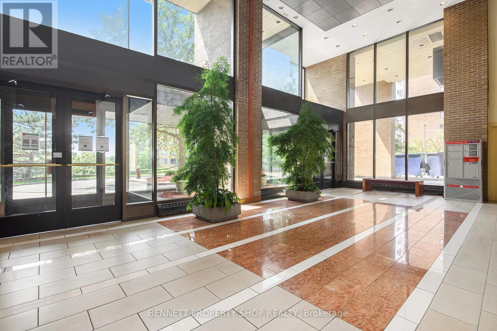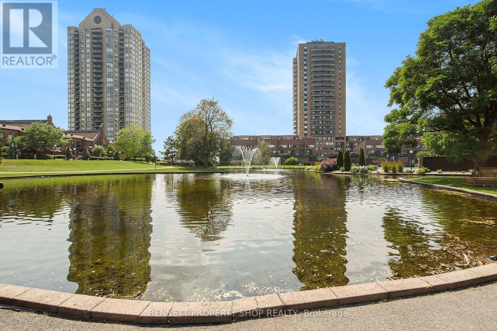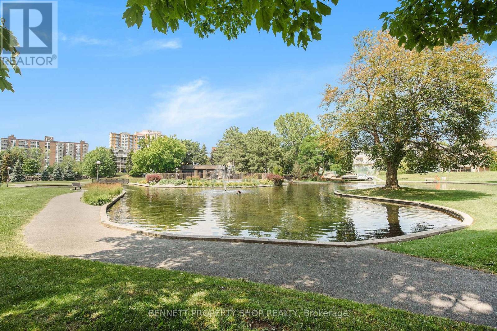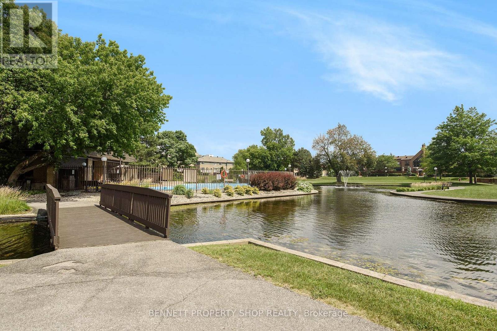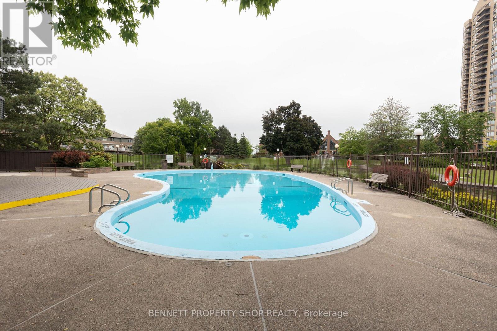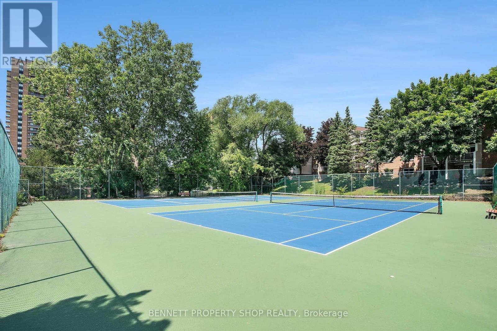1402 - 505 St Laurent Boulevard Ottawa, Ontario K1K 3X4
$399,000Maintenance, Heat, Electricity, Water, Common Area Maintenance, Insurance, Parking
$1,141.08 Monthly
Maintenance, Heat, Electricity, Water, Common Area Maintenance, Insurance, Parking
$1,141.08 MonthlyWelcome to the Highlands where you can experience resort-style amenities, an impressive lobby, lovely patio, sauna, exercise centre, workshop, party room, and private walking paths. In the warmer months you can enjoy the heated outdoor pool surrounded by private ponds and park lands. When you retreat to your private space you will be amazed by the spectacular views of the Ottawa Skyline. This 3-bedroom condo has been converted into 2 spacious rooms allowing space for a spectacular ensuite and walk in closet with washer and dryer. The kitchen has been recently renovated with exquisite taste, the quartz counters, large pantry, stainless steel appliances, and beautiful backsplash are sure to impress! Walking distance to shopping, restaurants, and nature trails with public transit at your doorstep that can take you downtown in minutes. This place simply has it all including all-inclusive condo fees covering hydro, heat, and water. 24 hours irrevocable on all offers. Some photos are digitally enhanced. (id:49063)
Property Details
| MLS® Number | X12722388 |
| Property Type | Single Family |
| Community Name | 3103 - Viscount Alexander Park |
| Community Features | Pets Allowed With Restrictions |
| Features | Balcony, In Suite Laundry |
| Parking Space Total | 1 |
Building
| Bathroom Total | 2 |
| Bedrooms Above Ground | 2 |
| Bedrooms Total | 2 |
| Appliances | Dishwasher, Dryer, Hood Fan, Stove, Washer, Refrigerator |
| Basement Type | None |
| Cooling Type | Wall Unit |
| Exterior Finish | Brick |
| Heating Fuel | Electric |
| Heating Type | Baseboard Heaters |
| Size Interior | 1,000 - 1,199 Ft2 |
| Type | Apartment |
Parking
| Underground | |
| Garage |
Land
| Acreage | No |
Rooms
| Level | Type | Length | Width | Dimensions |
|---|---|---|---|---|
| Main Level | Foyer | 2.07 m | 3.12 m | 2.07 m x 3.12 m |
| Main Level | Kitchen | 2.94 m | 5.11 m | 2.94 m x 5.11 m |
| Main Level | Dining Room | 2.53 m | 2.9 m | 2.53 m x 2.9 m |
| Main Level | Living Room | 3.15 m | 5.78 m | 3.15 m x 5.78 m |
| Main Level | Primary Bedroom | 4.54 m | 4.01 m | 4.54 m x 4.01 m |
| Main Level | Bedroom | 3.54 m | 4.79 m | 3.54 m x 4.79 m |
| Main Level | Bathroom | 1.62 m | 2.37 m | 1.62 m x 2.37 m |
| Main Level | Bathroom | 1.62 m | 2.3 m | 1.62 m x 2.3 m |

