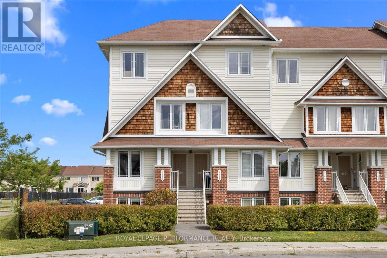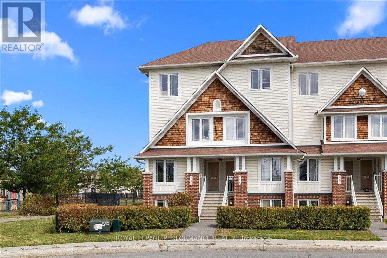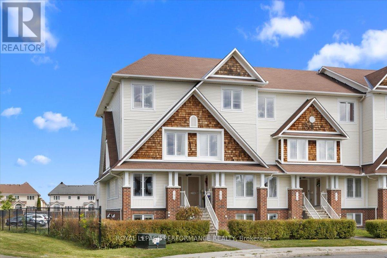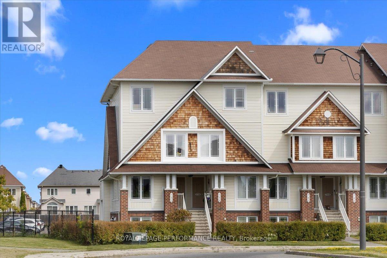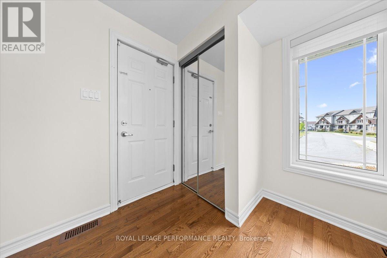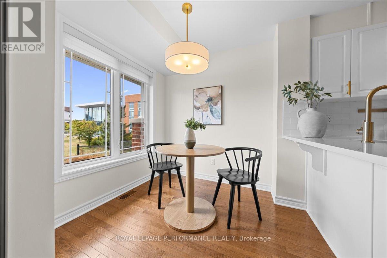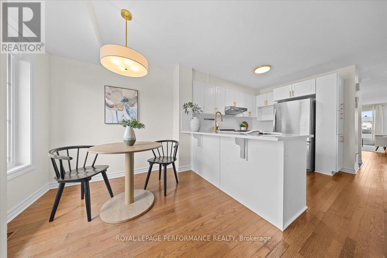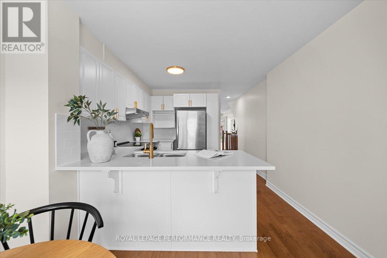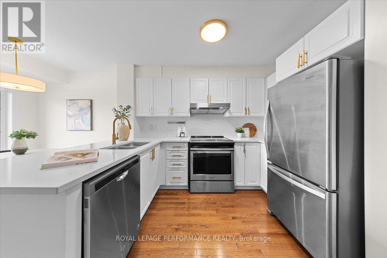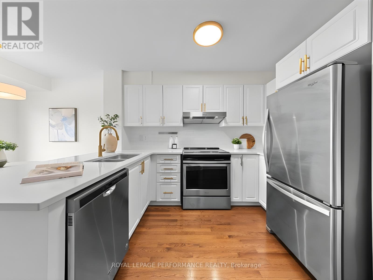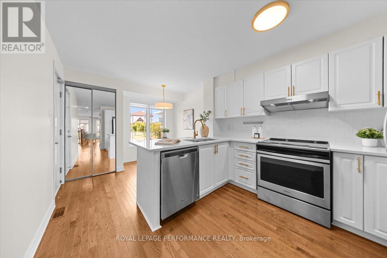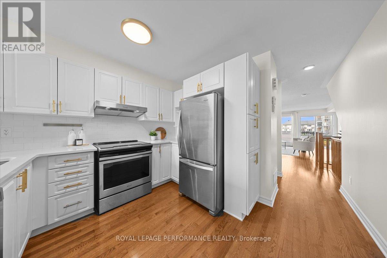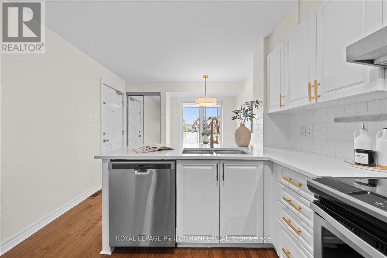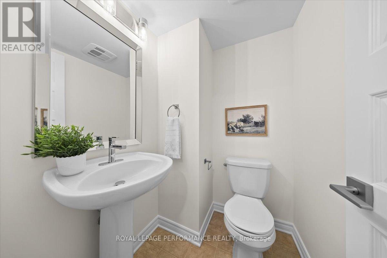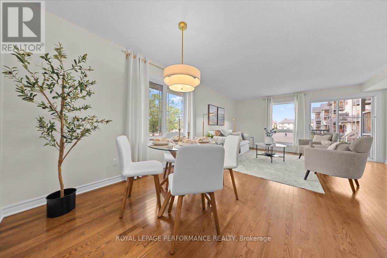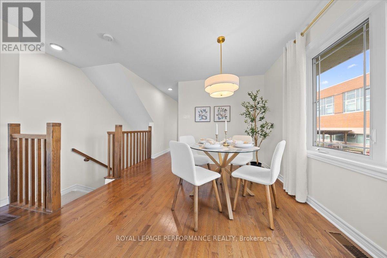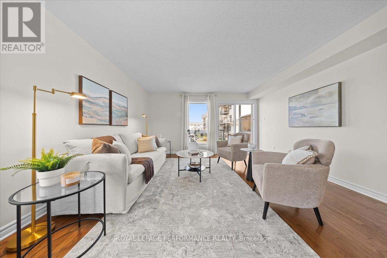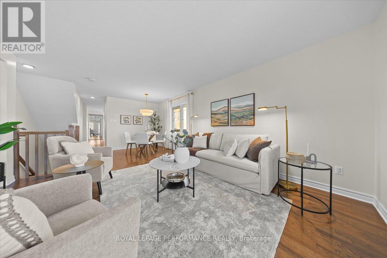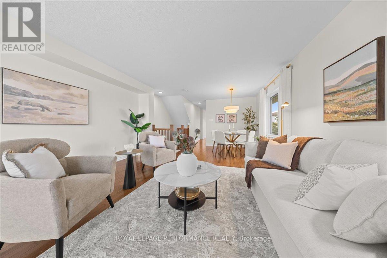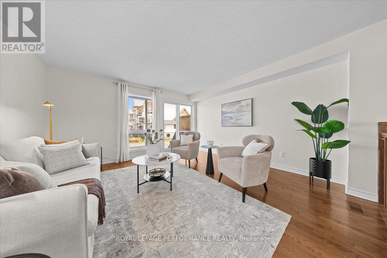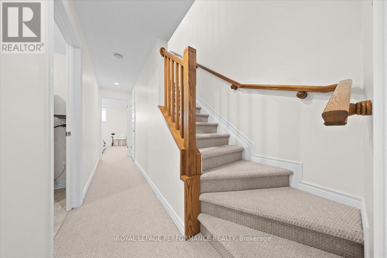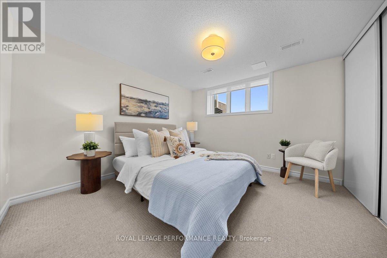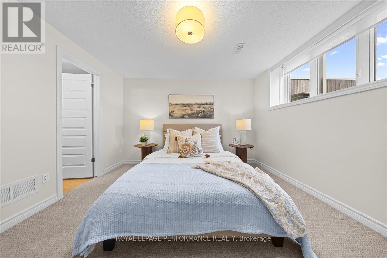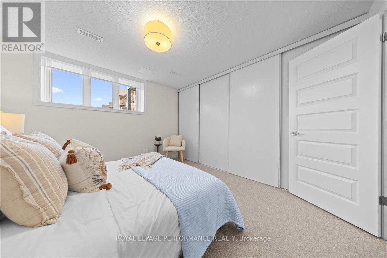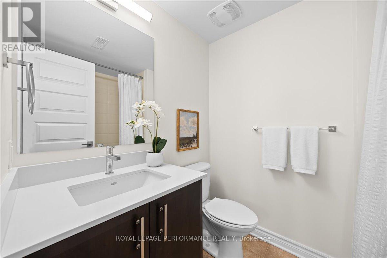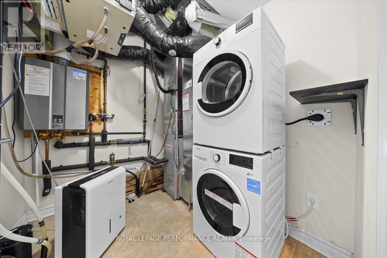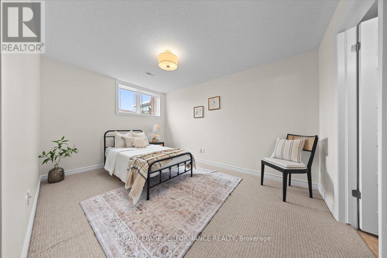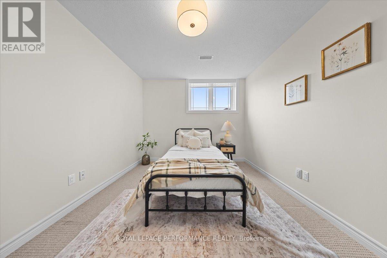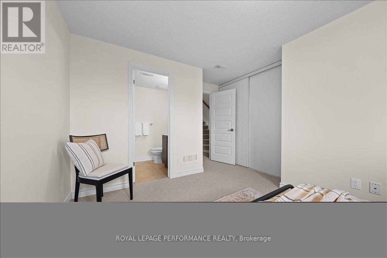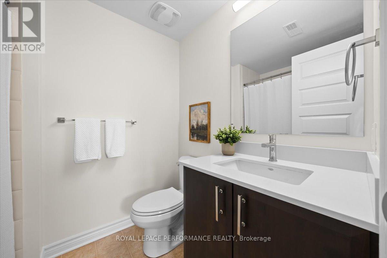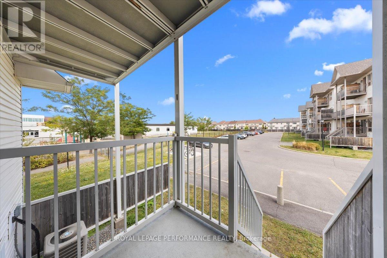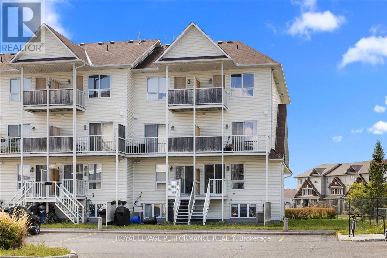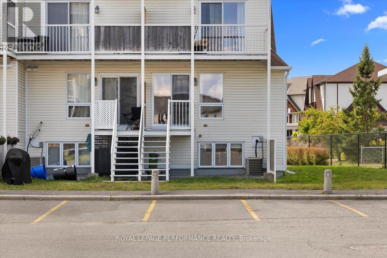2 Bedroom
3 Bathroom
1,200 - 1,399 ft2
Central Air Conditioning
Forced Air
$2,250 Monthly
Discover 732 Lakeridge Drive, a bright and modern rental situated in the heart of Orléans. This updated end-unit stacked condo features 2 bedrooms and 2.5 bathrooms, offering a comfortable and well-designed layout. Upstairs, you'll find a stylish kitchen with stainless steel appliances, quartz counters, and generous cabinet space. A handy powder room is tucked just off the kitchen, while the open-concept dining and living areas lead directly to your own patio. The lower level includes two generously sized bedrooms, each with its own ensuite bathroom finished with quartz counters. A full laundry room and additional storage make day-to-day living easy and organized. With schools, parks, and walking trails just around the corner, plus shopping, restaurants, and transit only minutes away, this home combines modern finishes with a prime location in a welcoming community. (id:49063)
Property Details
|
MLS® Number
|
X12558902 |
|
Property Type
|
Single Family |
|
Community Name
|
1118 - Avalon East |
|
Amenities Near By
|
Public Transit |
|
Community Features
|
Pets Allowed With Restrictions |
|
Equipment Type
|
Water Heater |
|
Features
|
Balcony |
|
Parking Space Total
|
1 |
|
Rental Equipment Type
|
Water Heater |
|
Structure
|
Deck, Patio(s) |
Building
|
Bathroom Total
|
3 |
|
Bedrooms Below Ground
|
2 |
|
Bedrooms Total
|
2 |
|
Age
|
11 To 15 Years |
|
Appliances
|
Water Heater, Dishwasher, Hood Fan, Stove, Refrigerator |
|
Basement Type
|
Full |
|
Cooling Type
|
Central Air Conditioning |
|
Exterior Finish
|
Vinyl Siding, Brick |
|
Flooring Type
|
Hardwood |
|
Foundation Type
|
Concrete |
|
Half Bath Total
|
1 |
|
Heating Fuel
|
Natural Gas |
|
Heating Type
|
Forced Air |
|
Size Interior
|
1,200 - 1,399 Ft2 |
|
Type
|
Row / Townhouse |
Parking
Land
|
Acreage
|
No |
|
Land Amenities
|
Public Transit |
Rooms
| Level |
Type |
Length |
Width |
Dimensions |
|
Lower Level |
Primary Bedroom |
4.01 m |
3.22 m |
4.01 m x 3.22 m |
|
Lower Level |
Bathroom |
|
|
Measurements not available |
|
Lower Level |
Bedroom |
3.61 m |
3.46 m |
3.61 m x 3.46 m |
|
Lower Level |
Bathroom |
|
|
Measurements not available |
|
Main Level |
Eating Area |
3.1 m |
2.12 m |
3.1 m x 2.12 m |
|
Main Level |
Kitchen |
3.27 m |
3.24 m |
3.27 m x 3.24 m |
|
Main Level |
Dining Room |
3.08 m |
2.34 m |
3.08 m x 2.34 m |
|
Main Level |
Living Room |
4.32 m |
4.18 m |
4.32 m x 4.18 m |
|
Main Level |
Bathroom |
|
|
Measurements not available |
https://www.realtor.ca/real-estate/29118232/732-lakeridge-drive-ottawa-1118-avalon-east

