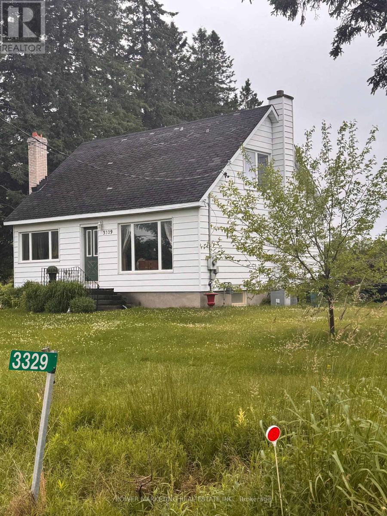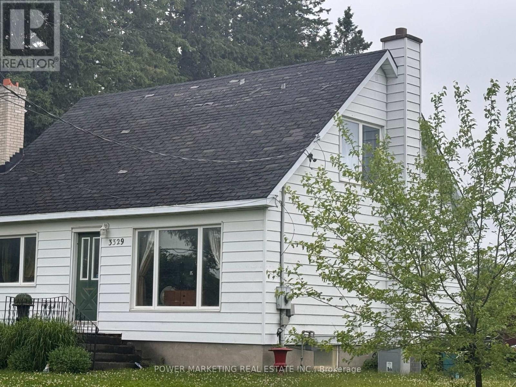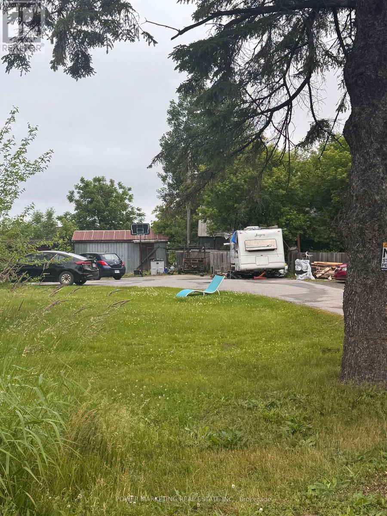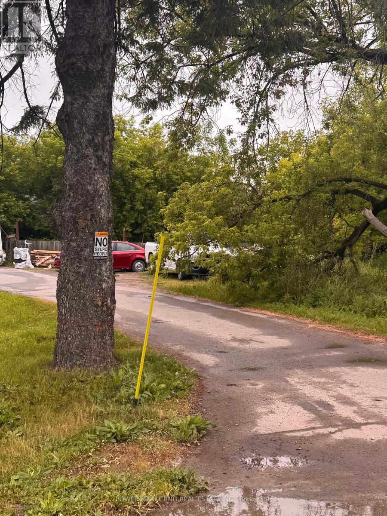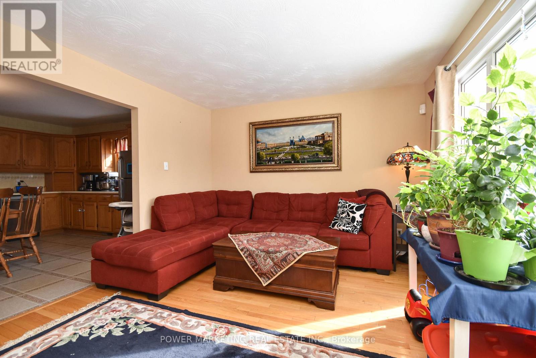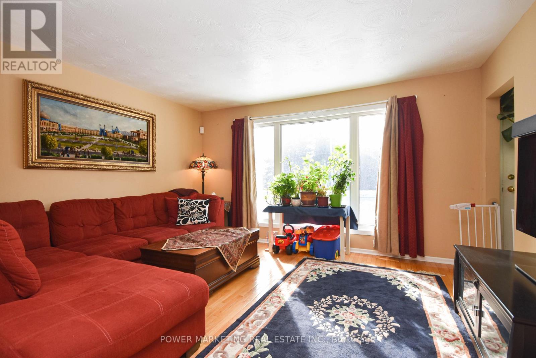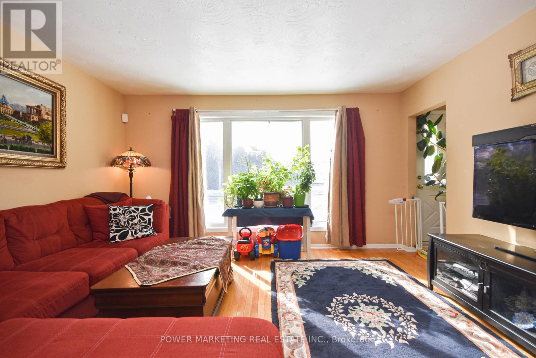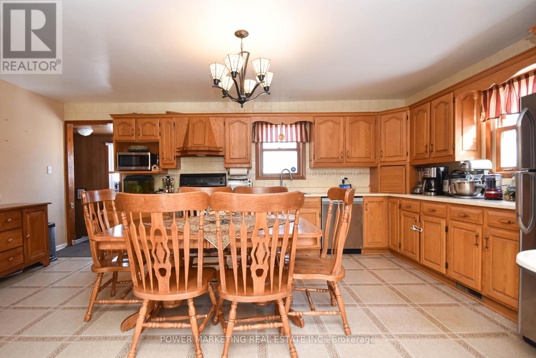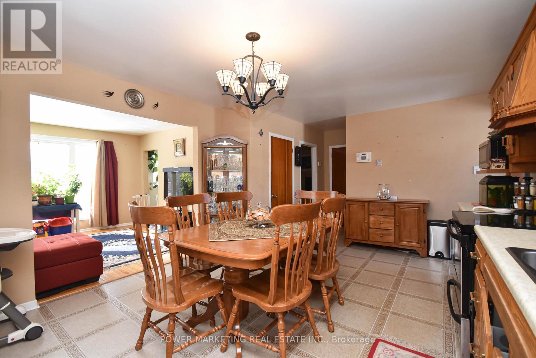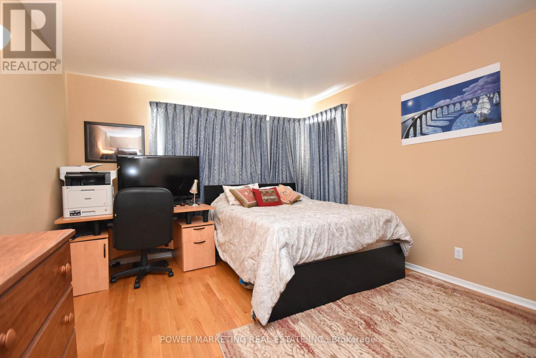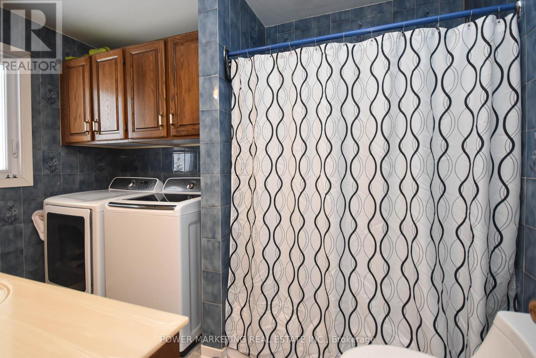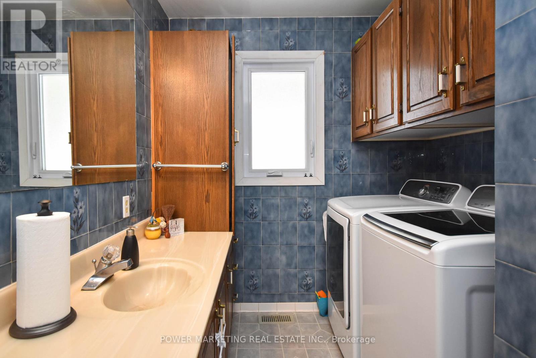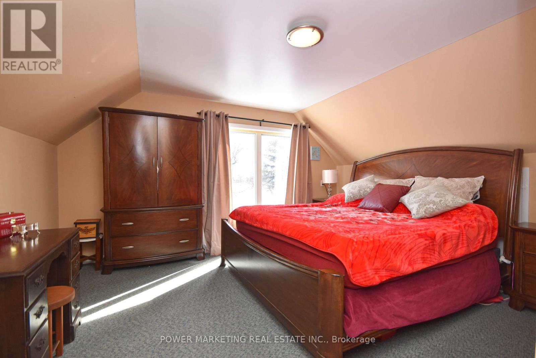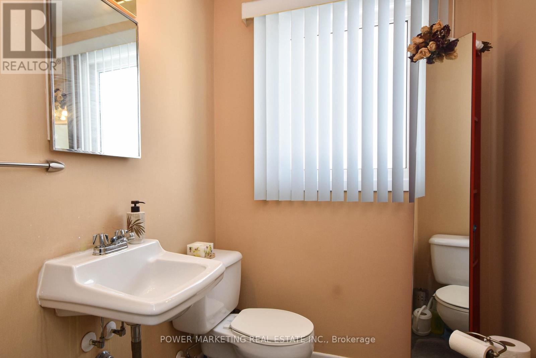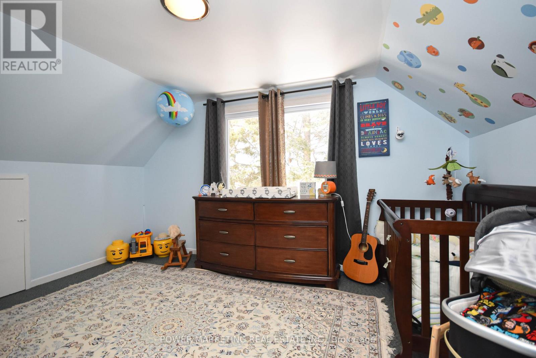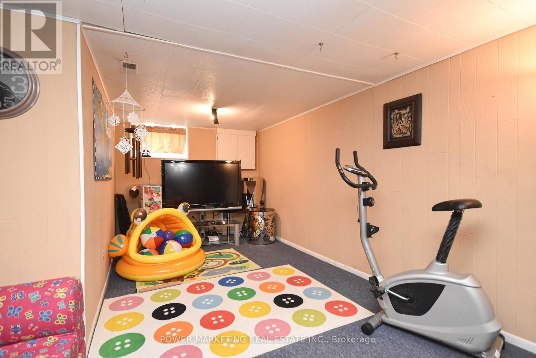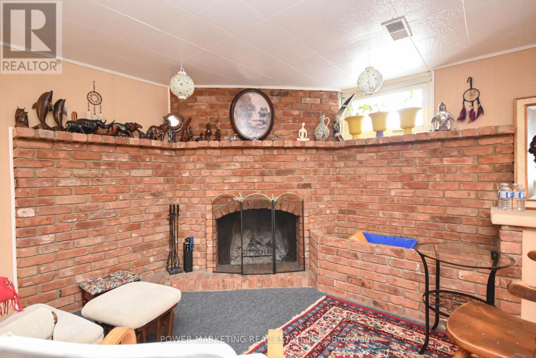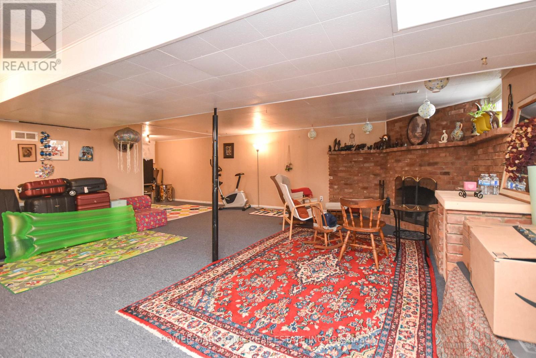3 Bedroom
2 Bathroom
1,100 - 1,500 ft2
Fireplace
Central Air Conditioning
Forced Air
$749,000
Developers And investors opportunity knocks! Three bedroom home Beside a medical building, Offering you a a Large lot 14,176 square feet (.325 Acres) Great for your future development Or commercial use. The log is irregular shape and potential for severance is there! Spacious 3 bedroom, 2 bathroom home, with some new windows, newer appliances, newer gas furnace, Newer Hot Water Tank(Owned), new deck, large lot with perennials, bushes and mature trees. Close to shopping centers, schools, and all amenities. Can I occupy and needs 48 hours for showings. Grab Your lifetime opportunity! please call now! (id:49063)
Property Details
|
MLS® Number
|
X12720134 |
|
Property Type
|
Single Family |
|
Community Name
|
2013 - Mer Bleue/Bradley Estates/Anderson Park |
|
Parking Space Total
|
5 |
Building
|
Bathroom Total
|
2 |
|
Bedrooms Above Ground
|
3 |
|
Bedrooms Total
|
3 |
|
Appliances
|
Dishwasher, Dryer, Stove, Washer, Refrigerator |
|
Basement Development
|
Finished |
|
Basement Type
|
Full (finished) |
|
Construction Style Attachment
|
Detached |
|
Cooling Type
|
Central Air Conditioning |
|
Fireplace Present
|
Yes |
|
Foundation Type
|
Block |
|
Half Bath Total
|
1 |
|
Heating Fuel
|
Natural Gas |
|
Heating Type
|
Forced Air |
|
Stories Total
|
2 |
|
Size Interior
|
1,100 - 1,500 Ft2 |
|
Type
|
House |
|
Utility Water
|
Municipal Water |
Parking
Land
|
Acreage
|
No |
|
Sewer
|
Septic System |
|
Size Frontage
|
100 Ft |
|
Size Irregular
|
100 Ft |
|
Size Total Text
|
100 Ft |
Rooms
| Level |
Type |
Length |
Width |
Dimensions |
|
Second Level |
Bedroom |
4.41 m |
4.34 m |
4.41 m x 4.34 m |
|
Second Level |
Bedroom |
4.39 m |
3.58 m |
4.39 m x 3.58 m |
|
Lower Level |
Recreational, Games Room |
2.46 m |
2.92 m |
2.46 m x 2.92 m |
|
Lower Level |
Family Room |
6.6 m |
5.84 m |
6.6 m x 5.84 m |
|
Lower Level |
Utility Room |
4.8 m |
2.94 m |
4.8 m x 2.94 m |
|
Main Level |
Kitchen |
5.71 m |
3.96 m |
5.71 m x 3.96 m |
|
Main Level |
Living Room |
4.31 m |
3.5 m |
4.31 m x 3.5 m |
|
Main Level |
Primary Bedroom |
4.11 m |
3.55 m |
4.11 m x 3.55 m |
https://www.realtor.ca/real-estate/29278777/3329-navan-road-ottawa-2013-mer-bleuebradley-estatesanderson-park

