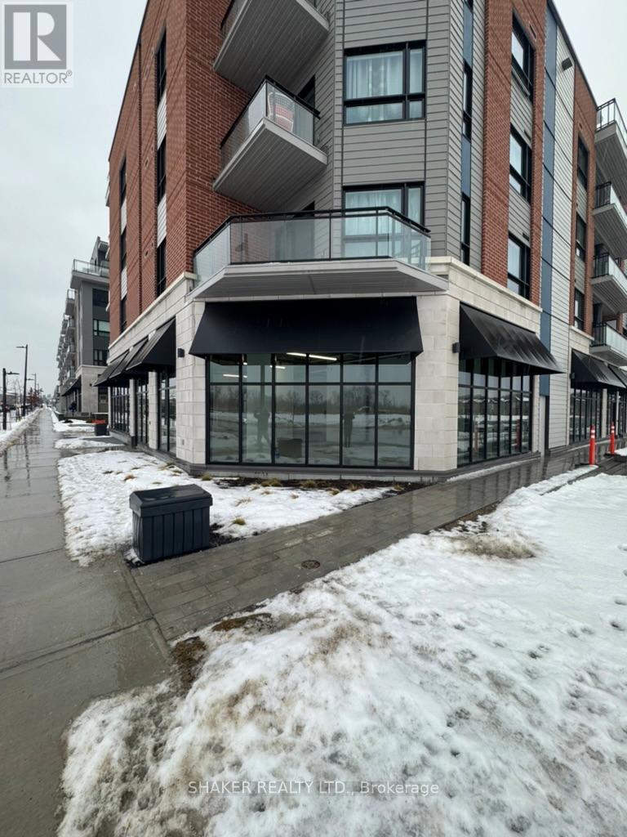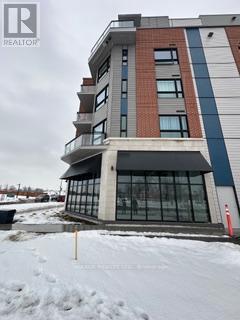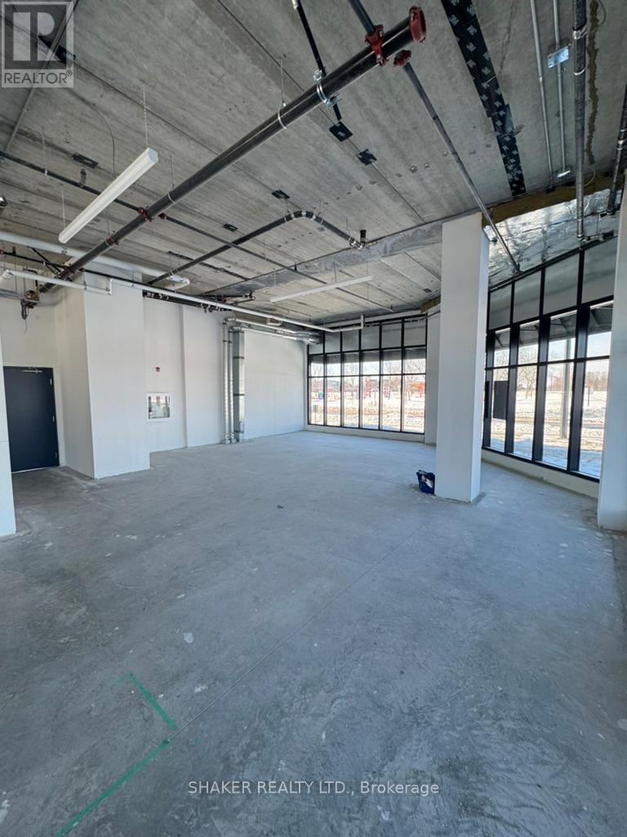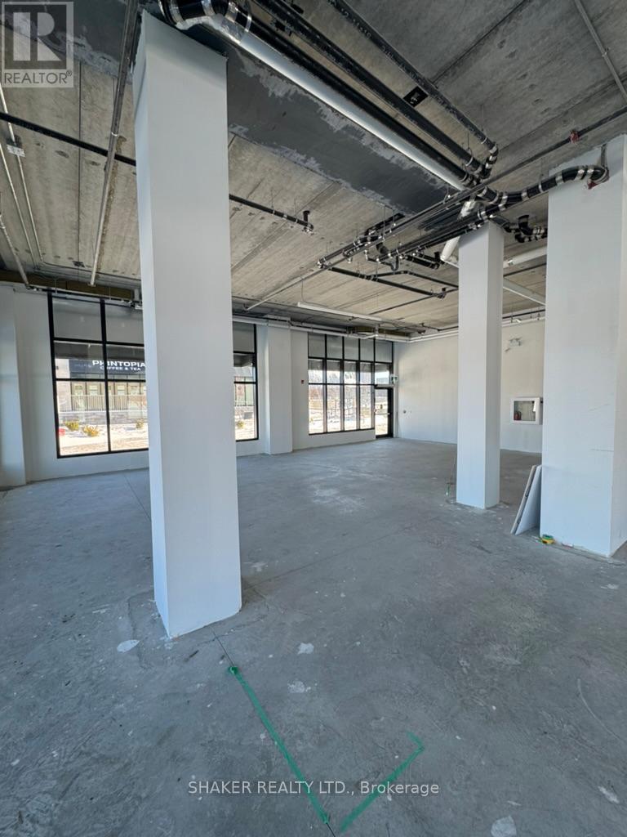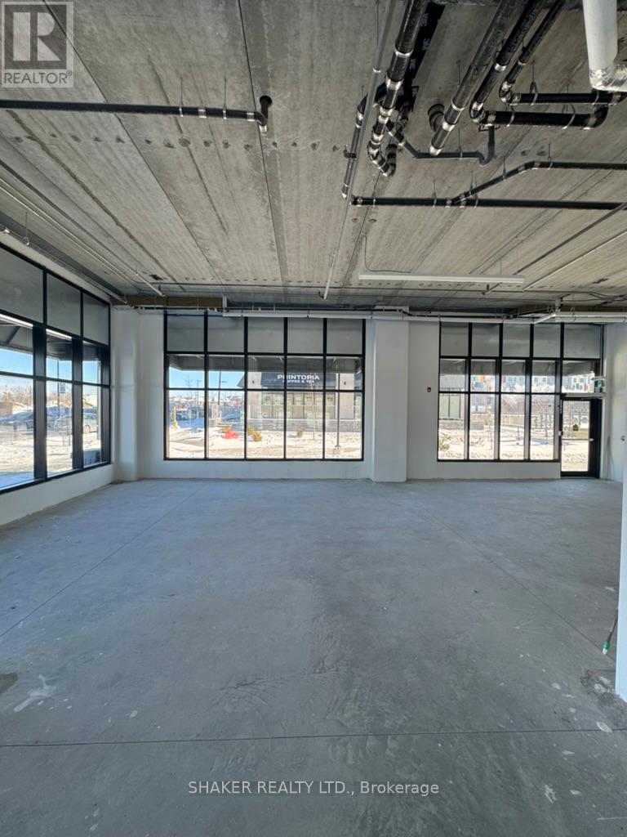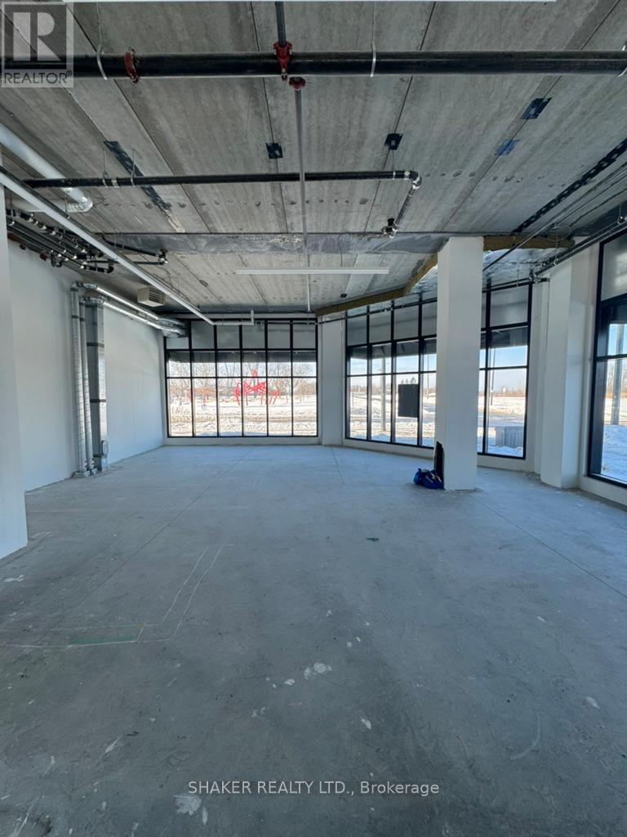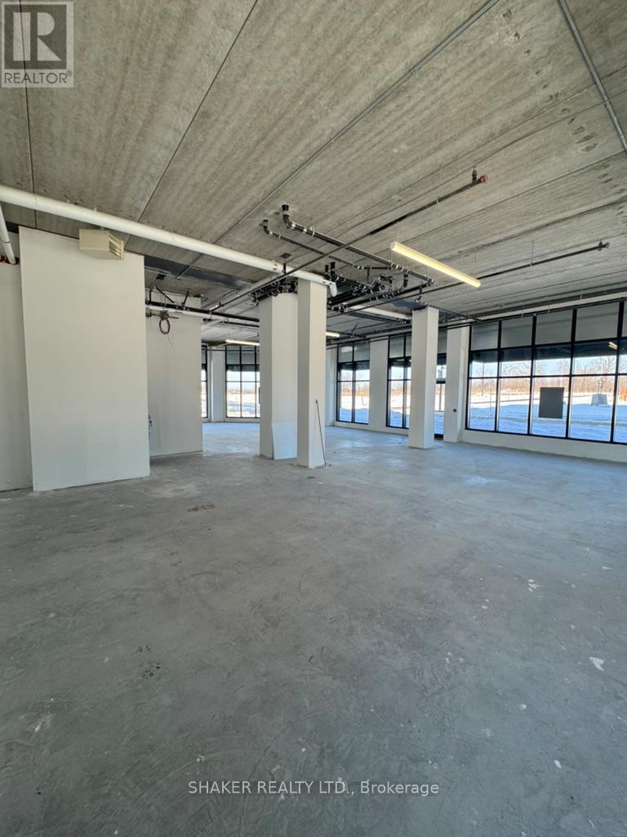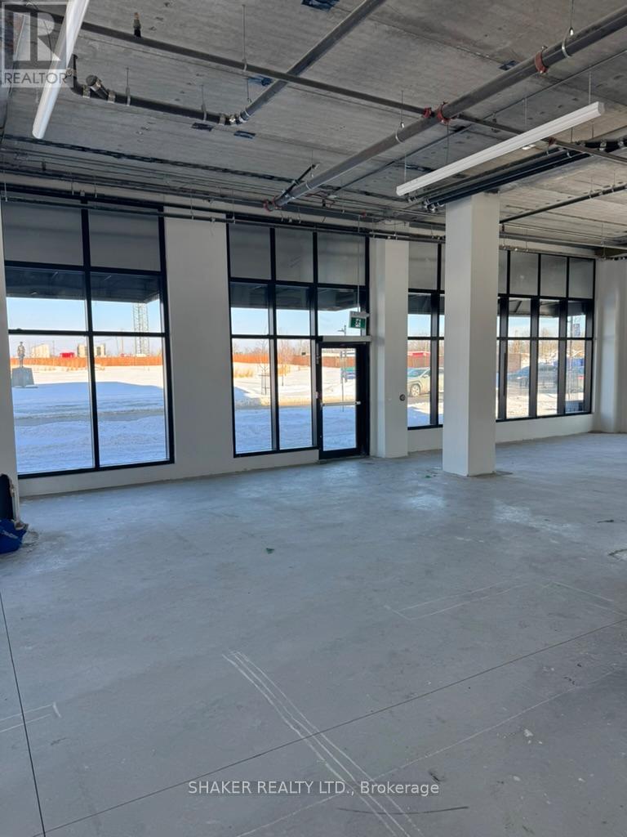2,153 ft2
Fully Air Conditioned
Forced Air
$1,098,000
Impressive corner commercial condo unit for sale located in the newly developed 360 Condos building by Mattamy in Wateridge Village. The unit comprises 2,153 sq. ft. with 12' ceiling height. Property Taxes to be determined as it is a new development. Condo fees currently $1,500 per month. A modern open-concept design including lots of large windows to allow lots of daylight and exposure. Brand new space that has not been previously occupied. The neighbourhood is part of a 310-acre master planned community that is growing fast with 1,368 homes currently built as of 2025 and many more are planned in future phases. Ideal for a variety of uses such as retail, restaurant or professional service uses to join and contribute to this lively community. (id:49063)
Property Details
|
MLS® Number
|
X12716974 |
|
Property Type
|
Retail |
|
Community Name
|
3104 - CFB Rockcliffe and Area |
Building
|
Cooling Type
|
Fully Air Conditioned |
|
Heating Fuel
|
Electric |
|
Heating Type
|
Forced Air |
|
Size Interior
|
2,153 Ft2 |
|
Type
|
Retail |
|
Utility Water
|
Municipal Water |
Land
|
Acreage
|
No |
|
Zoning Description
|
Gm31 H(30) - General Mixed Use Zone |
https://www.realtor.ca/real-estate/29274558/104-393-codds-road-ottawa-3104-cfb-rockcliffe-and-area


