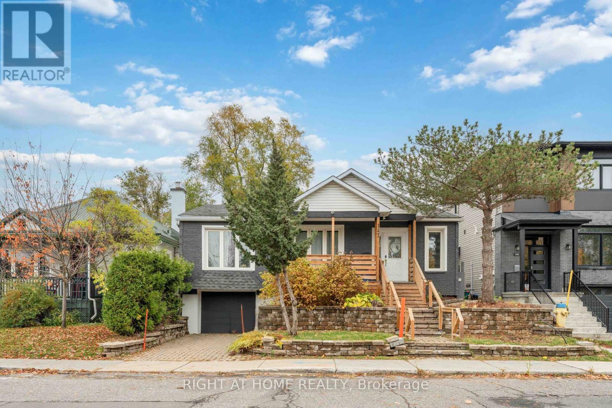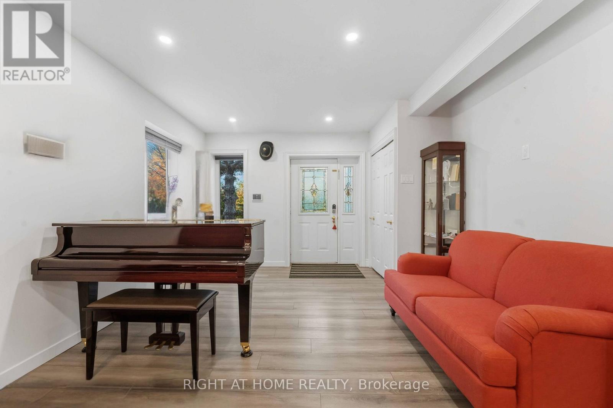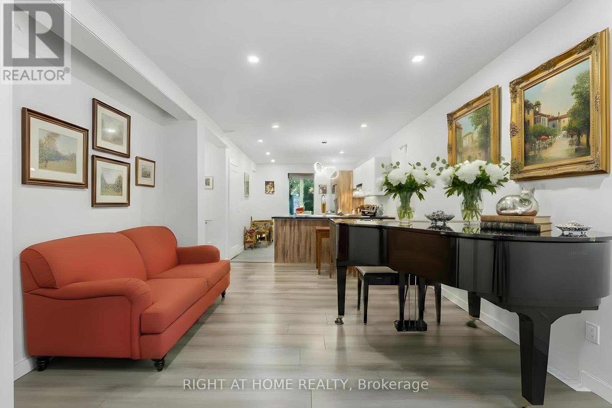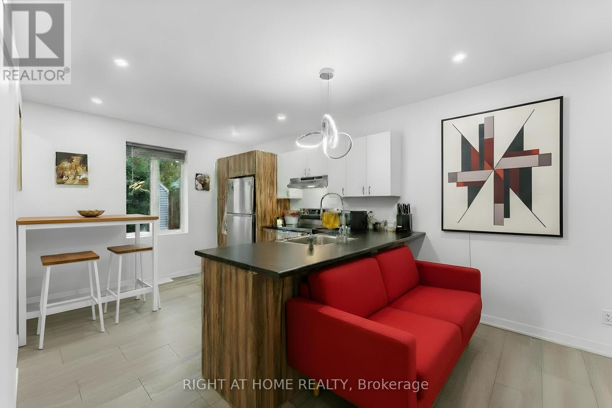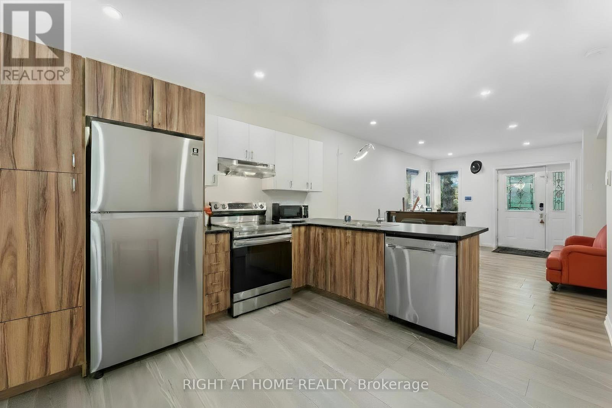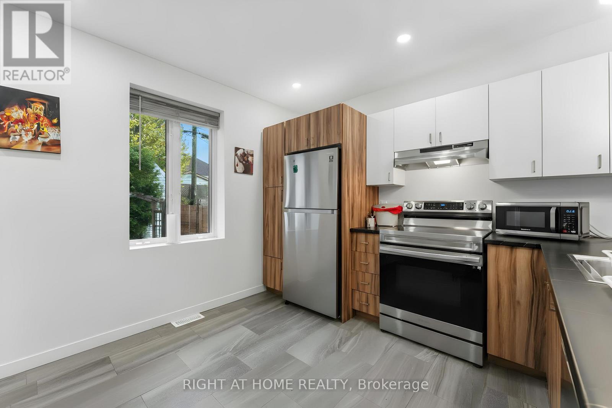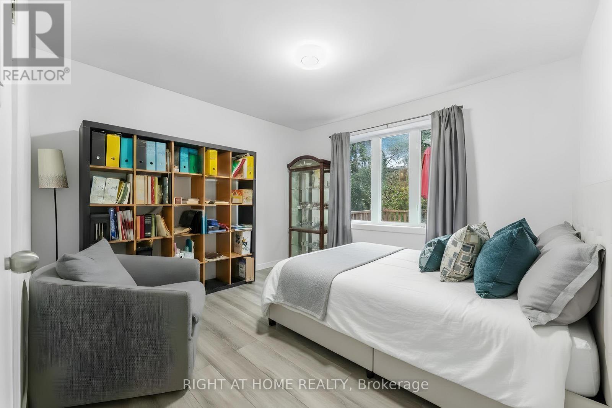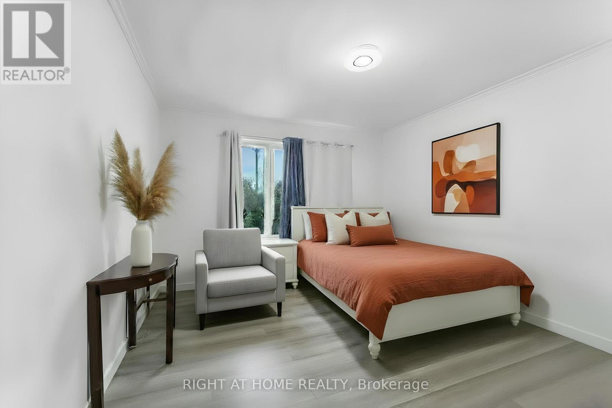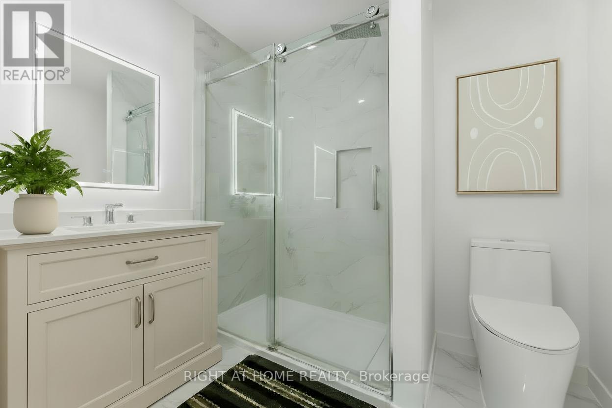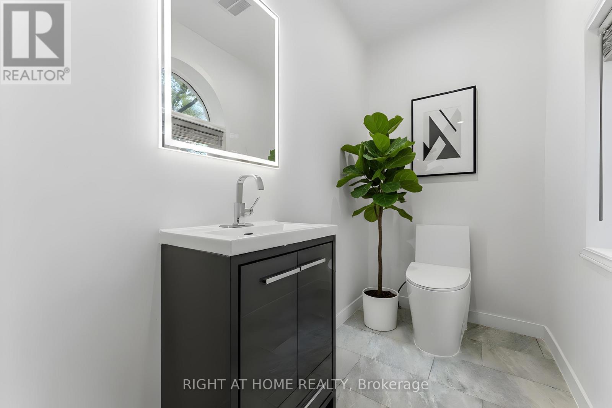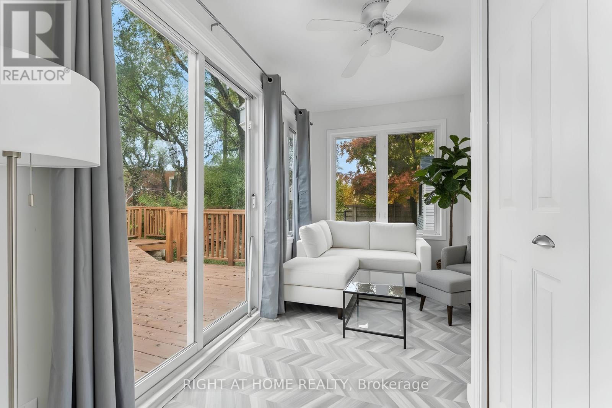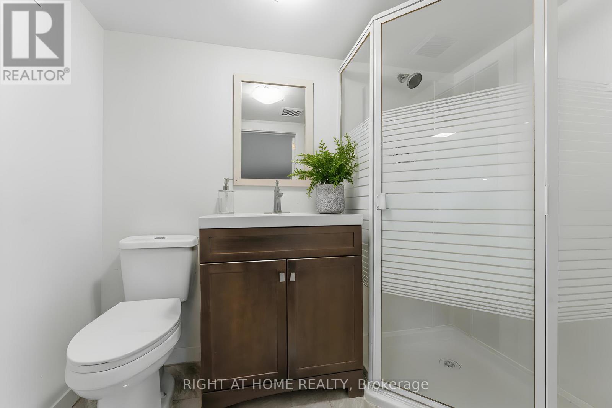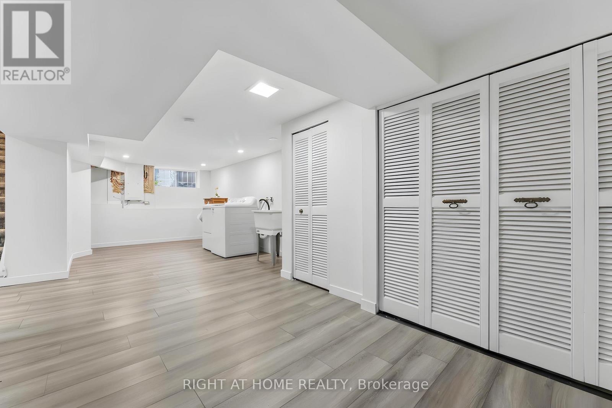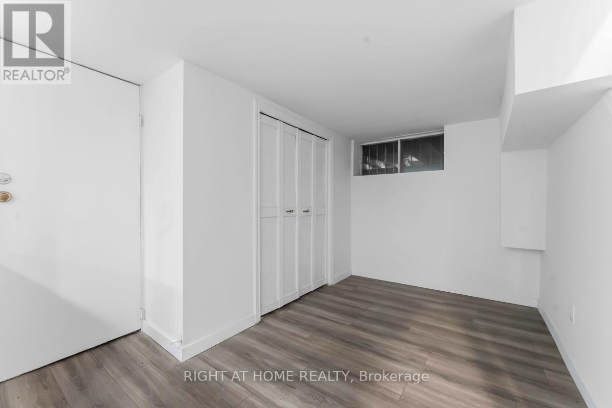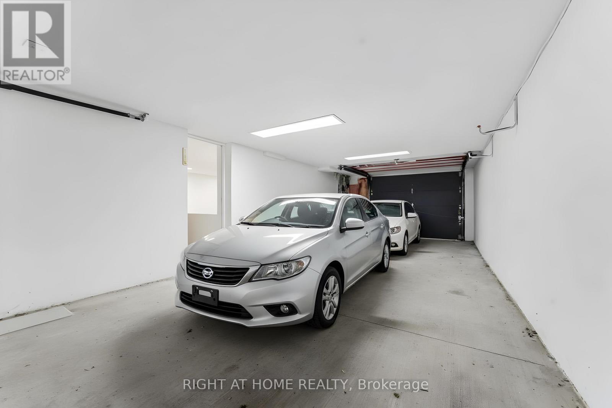3 Bedroom
3 Bathroom
1,100 - 1,500 ft2
Bungalow
Central Air Conditioning
Baseboard Heaters, Forced Air, Not Known
Landscaped
$749,000
Attention First-Time Buyers and Downsizers!Discover this beautifully renovated 3-bedroom, 2.5-bath bungalow nestled on a quiet one-way street just steps from Beechwood Village, Optimistic Park, and the Rideau River Parkway.Enjoy a bright, modern layout featuring a brand new kitchen, pot lights, updated flooring, and a cozy family room. The sunroom provides additional living space-perfect for relaxing, entertaining, or working from home.Outside, the private fenced backyard is surrounded by mature trees and includes a large deck, powered shed, and interlock patio-ideal for gatherings or quiet evenings.Additional highlights include a tandem 2 car garage and a premium lot with R4UA zoning, offering exciting future development potential.Move-in ready with major updates: roof (2012), furnace (2013), A/C (2013), and hot water tank (2012).Located near parks, splash pads, a community pool, and Ottawa's scenic pathways, this home combines country-style tranquility with urban convenience.Situated in one of Ottawa's most desirable and growing neighbourhoods, it boasts great curb appeal, modern finishes, and excellent in-law or secondary suite potential with direct, separate access from the garage (subject to permits; buyer to verify with the City).Don't miss your chance. Book your showing today!Please note: some photos have been digitally staged. (id:49063)
Property Details
|
MLS® Number
|
X12531738 |
|
Property Type
|
Single Family |
|
Community Name
|
3402 - Vanier |
|
Equipment Type
|
Water Heater |
|
Parking Space Total
|
3 |
|
Rental Equipment Type
|
Water Heater |
Building
|
Bathroom Total
|
3 |
|
Bedrooms Above Ground
|
3 |
|
Bedrooms Total
|
3 |
|
Appliances
|
Dishwasher, Dryer, Stove, Washer, Refrigerator |
|
Architectural Style
|
Bungalow |
|
Basement Development
|
Finished |
|
Basement Type
|
N/a (finished) |
|
Construction Style Attachment
|
Detached |
|
Cooling Type
|
Central Air Conditioning |
|
Exterior Finish
|
Brick |
|
Foundation Type
|
Block |
|
Half Bath Total
|
1 |
|
Heating Fuel
|
Electric, Natural Gas |
|
Heating Type
|
Baseboard Heaters, Forced Air, Not Known |
|
Stories Total
|
1 |
|
Size Interior
|
1,100 - 1,500 Ft2 |
|
Type
|
House |
|
Utility Water
|
Municipal Water |
Parking
Land
|
Acreage
|
No |
|
Fence Type
|
Fenced Yard |
|
Landscape Features
|
Landscaped |
|
Sewer
|
Sanitary Sewer |
|
Size Depth
|
86 Ft |
|
Size Frontage
|
45 Ft |
|
Size Irregular
|
45 X 86 Ft |
|
Size Total Text
|
45 X 86 Ft |
Rooms
| Level |
Type |
Length |
Width |
Dimensions |
|
Lower Level |
Recreational, Games Room |
6.98 m |
3.32 m |
6.98 m x 3.32 m |
|
Lower Level |
Laundry Room |
7.59 m |
2.97 m |
7.59 m x 2.97 m |
|
Main Level |
Living Room |
5.1 m |
4.54 m |
5.1 m x 4.54 m |
|
Main Level |
Other |
3.47 m |
2.05 m |
3.47 m x 2.05 m |
|
Main Level |
Dining Room |
3.6 m |
2.33 m |
3.6 m x 2.33 m |
|
Main Level |
Primary Bedroom |
3.96 m |
3.6 m |
3.96 m x 3.6 m |
|
Main Level |
Kitchen |
3.35 m |
2.36 m |
3.35 m x 2.36 m |
|
Main Level |
Bedroom 2 |
3.6 m |
3.53 m |
3.6 m x 3.53 m |
|
Main Level |
Bedroom 3 |
3.22 m |
2.74 m |
3.22 m x 2.74 m |
https://www.realtor.ca/real-estate/29090557/147-longpre-street-e-ottawa-3402-vanier

