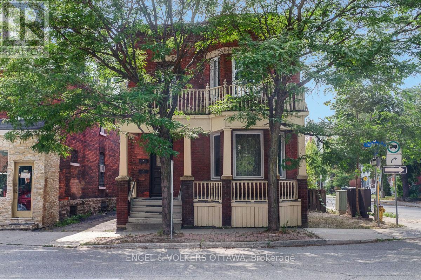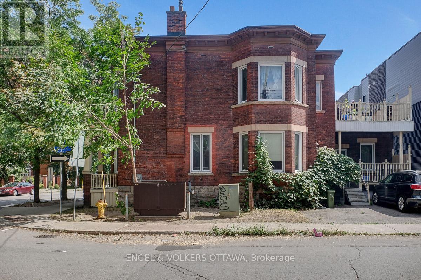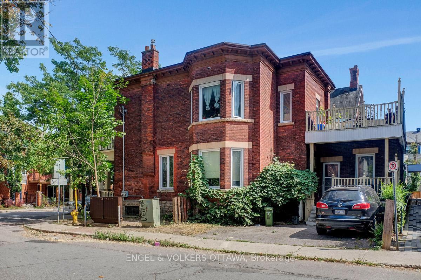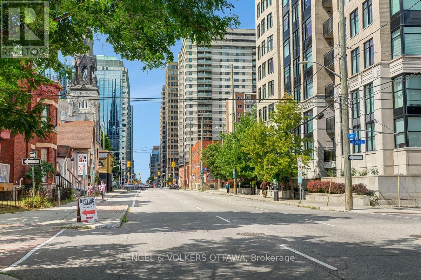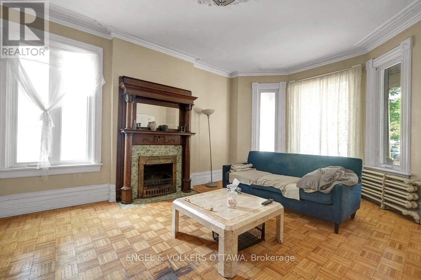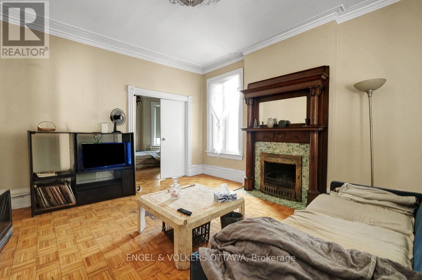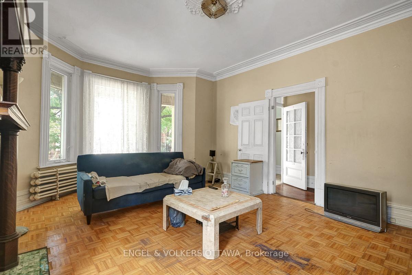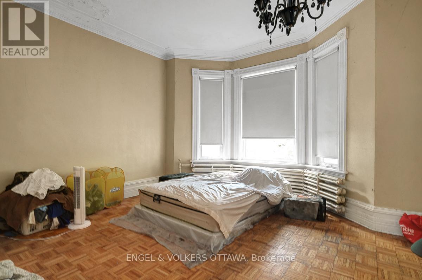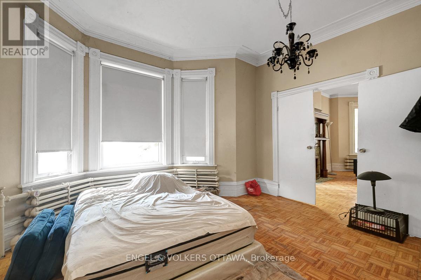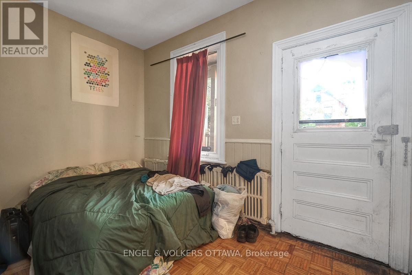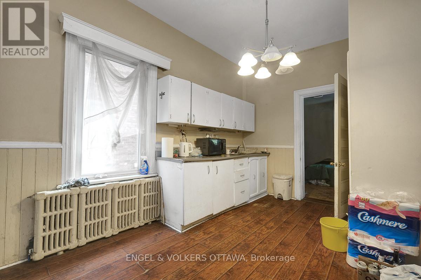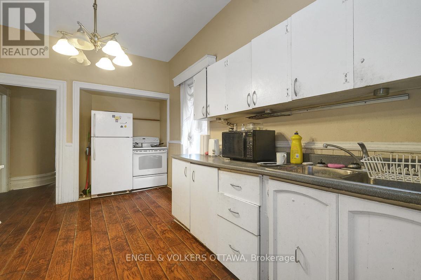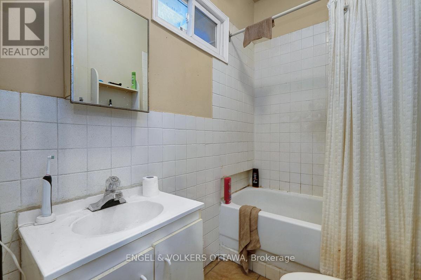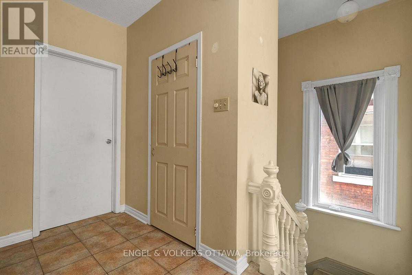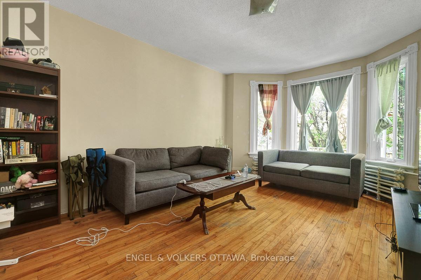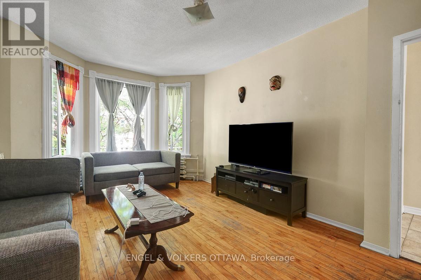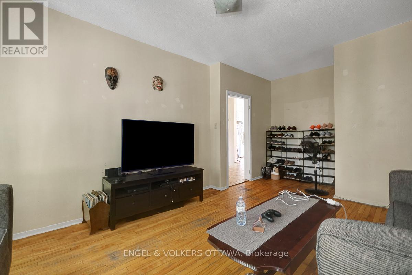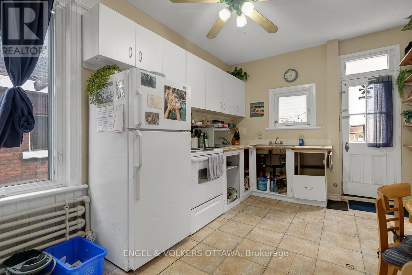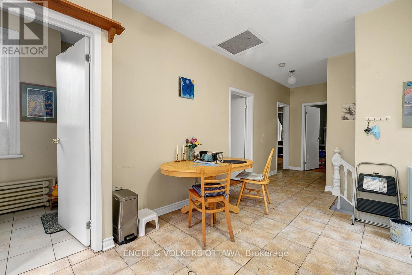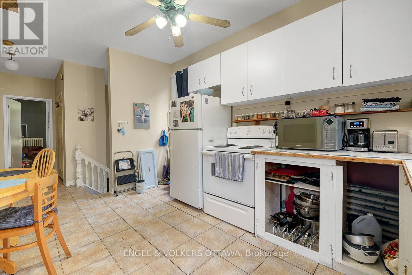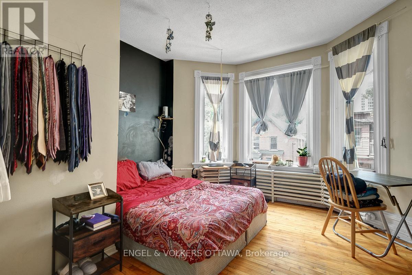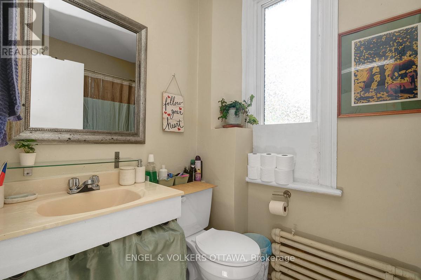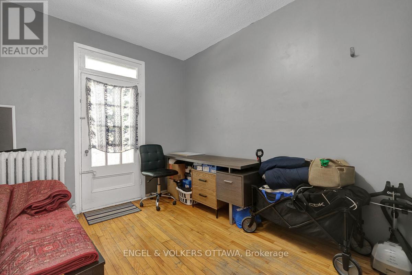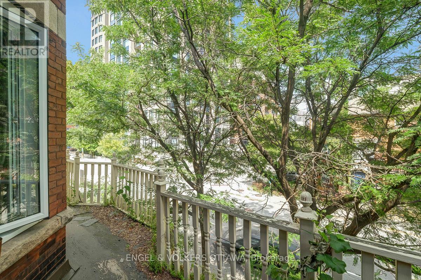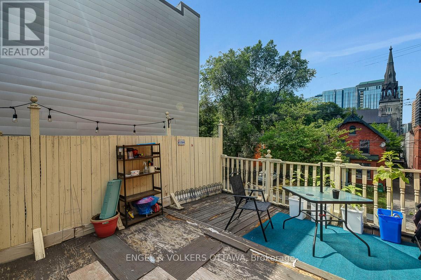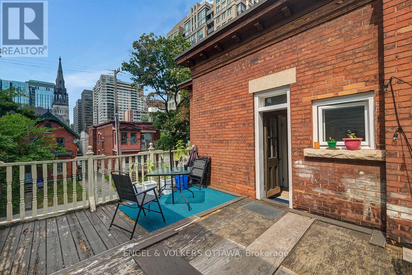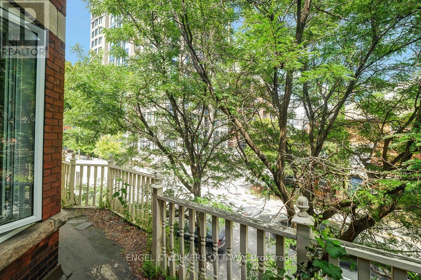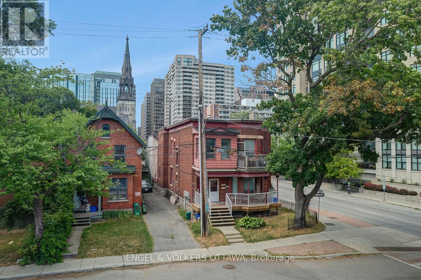2 Bedroom
2 Bathroom
2,000 - 2,500 ft2
None
Radiant Heat
$1,150,000
Opportunity to own a Duplex on a great downtown corner lot with 2 parking spaces. This property would be great for any owner wanting to live in one of the units. Hardwood flooring with ceramic in the kitchen. Large windows and high ceilings. R4UD zoned allowing for multiple development potential. Easy access to the 417 Hwy, fabulous for commuting. Walking distance to groceries, shopping, the Glebe, Golden Triangle, Ottawa Downtown, Bank Street, Elgin Street. Both units currently configured as 2 bedroom units, both having their own patio / balcony. Both units have been leased for over 1 year - now month to month. Potential GOI: $52,800 / Current GOI: $33,600 / Current Expenses:$6,900 / Potential NOI: $44,844 (id:49063)
Property Details
|
MLS® Number
|
X12691840 |
|
Property Type
|
Multi-family |
|
Community Name
|
4102 - Ottawa Centre |
|
Parking Space Total
|
2 |
|
Structure
|
Porch, Deck |
Building
|
Bathroom Total
|
2 |
|
Bedrooms Above Ground
|
2 |
|
Bedrooms Total
|
2 |
|
Appliances
|
All |
|
Basement Type
|
Crawl Space |
|
Cooling Type
|
None |
|
Exterior Finish
|
Brick |
|
Flooring Type
|
Hardwood |
|
Foundation Type
|
Stone |
|
Heating Fuel
|
Natural Gas |
|
Heating Type
|
Radiant Heat |
|
Stories Total
|
2 |
|
Size Interior
|
2,000 - 2,500 Ft2 |
|
Type
|
Duplex |
|
Utility Water
|
Municipal Water |
Parking
Land
|
Acreage
|
No |
|
Sewer
|
Sanitary Sewer |
|
Size Depth
|
58 Ft |
|
Size Frontage
|
28 Ft |
|
Size Irregular
|
28 X 58 Ft |
|
Size Total Text
|
28 X 58 Ft |
Rooms
| Level |
Type |
Length |
Width |
Dimensions |
|
Second Level |
Living Room |
6.26 m |
363 m |
6.26 m x 363 m |
|
Second Level |
Kitchen |
4.21 m |
3.3 m |
4.21 m x 3.3 m |
|
Second Level |
Bedroom |
4.27 m |
367 m |
4.27 m x 367 m |
|
Other |
Bedroom |
3.6 m |
2.92 m |
3.6 m x 2.92 m |
|
Ground Level |
Dining Room |
4.48 m |
4.68 m |
4.48 m x 4.68 m |
|
Ground Level |
Living Room |
4.33 m |
5.61 m |
4.33 m x 5.61 m |
|
Ground Level |
Kitchen |
4.29 m |
3.06 m |
4.29 m x 3.06 m |
|
Ground Level |
Bedroom |
3.76 m |
2.75 m |
3.76 m x 2.75 m |
Utilities
|
Cable
|
Installed |
|
Electricity
|
Installed |
|
Sewer
|
Installed |
https://www.realtor.ca/real-estate/29246030/256-kent-street-n-ottawa-4102-ottawa-centre

