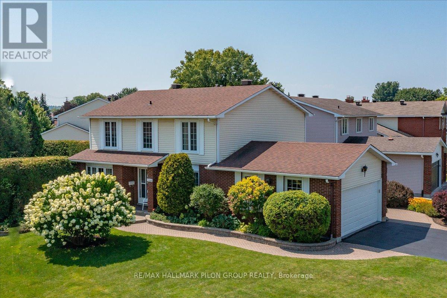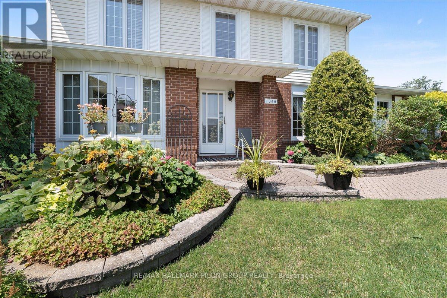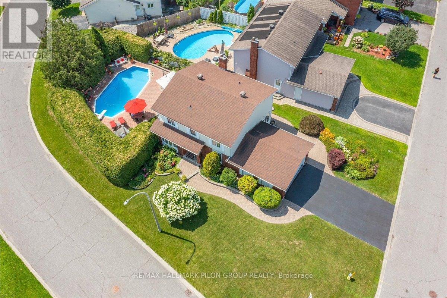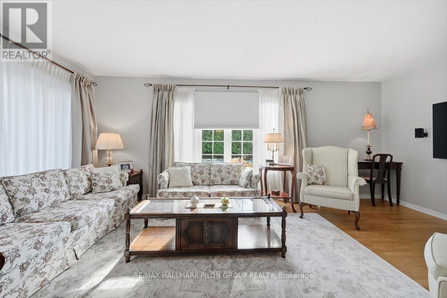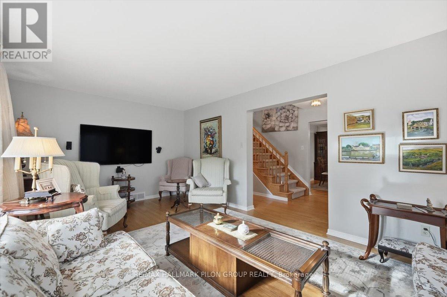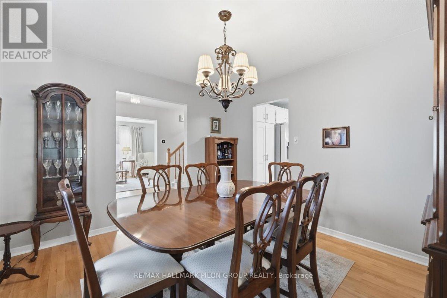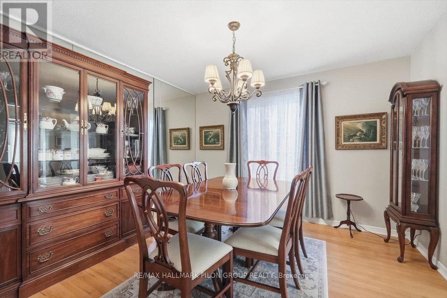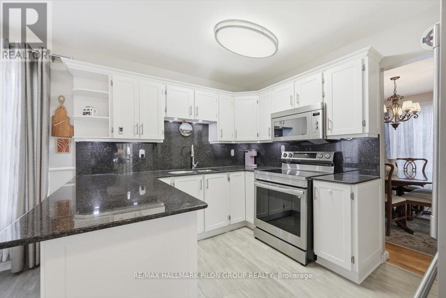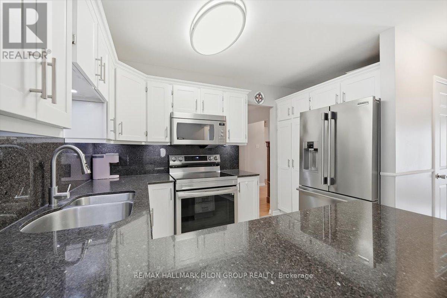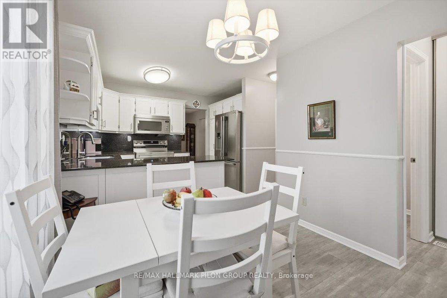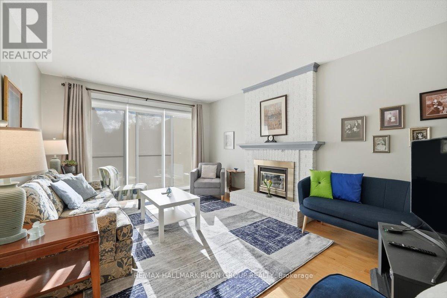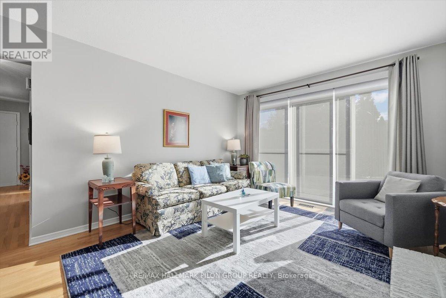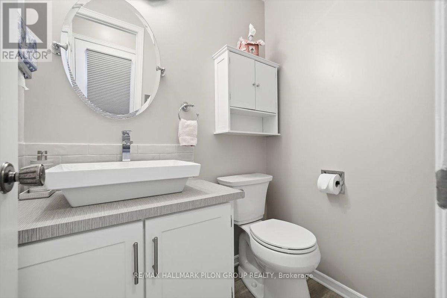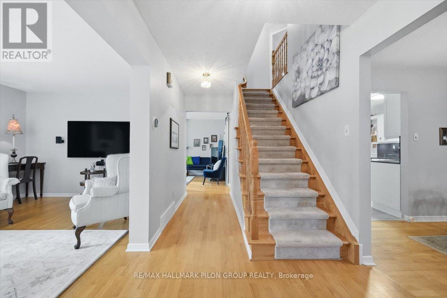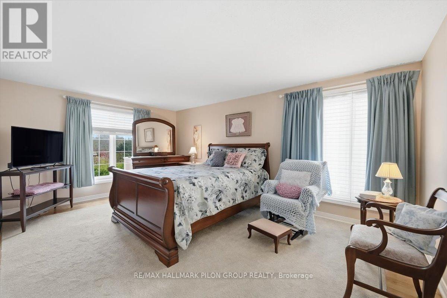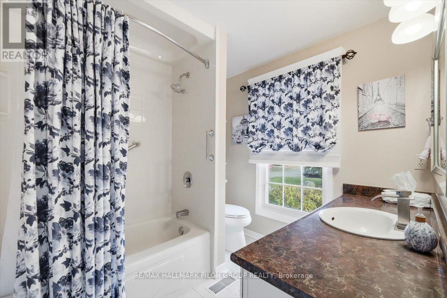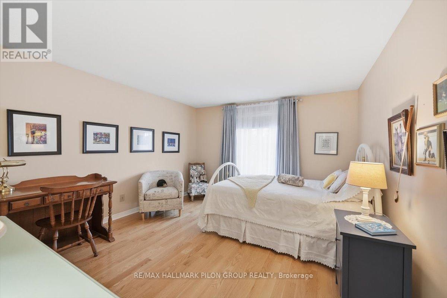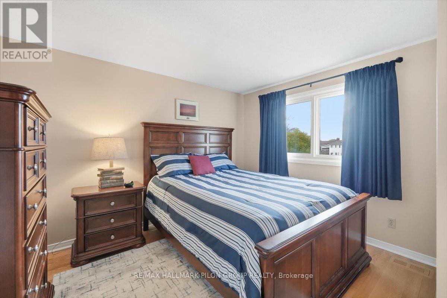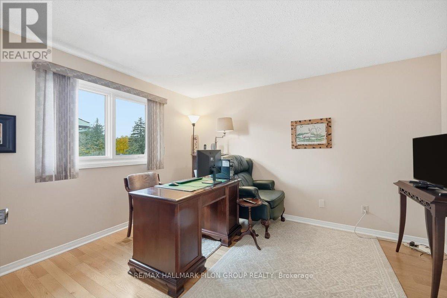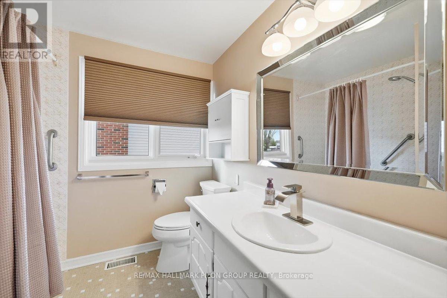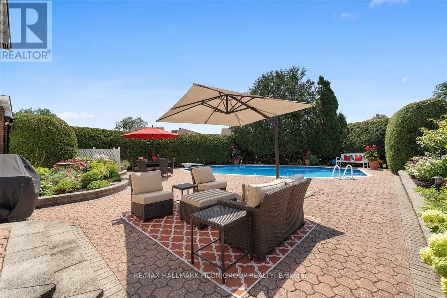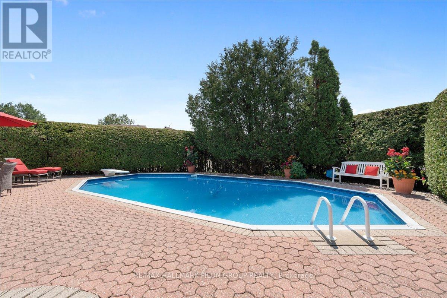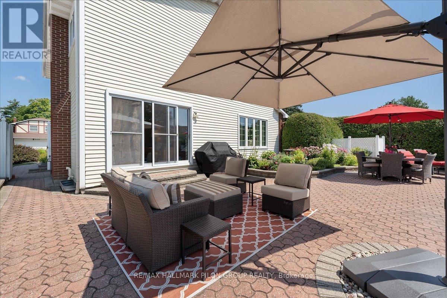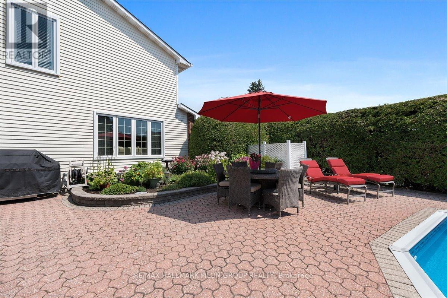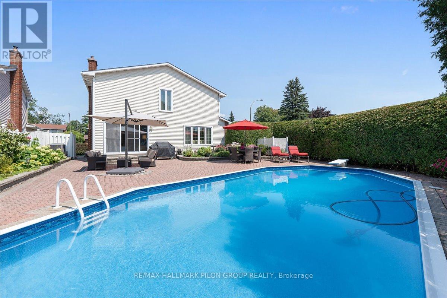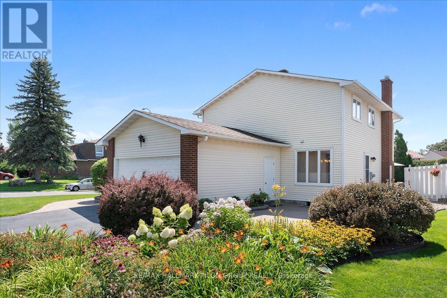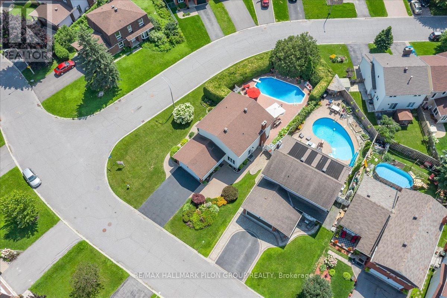4 Bedroom
3 Bathroom
1,500 - 2,000 ft2
Fireplace
Inground Pool
Central Air Conditioning
Forced Air
$774,900
Welcome to 1066 Taffy Lane, a beautifully maintained 4-bedroom home set on a spectacular corner double lot in the heart of Convent Glen North - one of Orléans' most desirable & festive streets. From first glance, the curb appeal is undeniable. Lush, mature landscaping surrounds the property, complementing the timeless brick façade & stone walkway. The corner lot offers exceptional privacy & outdoor space, featuring a heated in-ground pool, expansive interlock patio, & multiple seating areas - perfect for relaxing or entertaining. Inside, sunlight fills the home, highlighting gleaming hardwood floors & a layout designed for both comfort & connection. The spacious living & dining rms flow seamlessly together, creating the perfect backdrop for family gatherings. The renovated kitchen (2018-2019) features granite counters, under-cabinet lighting, stainless-steel appliances, & the 2025 updates include new flooring, new fridge, stove, & dishwasher. A bright eating area overlooks the front yard, ideal for casual family meals. The cozy family room offers a brick surround gas fireplace & direct access to the backyard, making it the perfect spot to unwind or enjoy the view of your private outdoor oasis. Upstairs, HW continues throughout. The primary suite includes a walk-in closet & ensuite bath, while 3 additional bedrooms & a fully updated main bath (2024) provide ample space for family or guests. Recent improvements ensure peace of mind, including a 2021 furnace w/Ecobee thermostat, 2015 A/C, 2021 hot water tank, upgraded attic insulation (R60 in 2022), & numerous stylish updates between 2024 & 2025. A list of improvements is available upon request. The large unfinished basement provides endless potential. Beautifully updated & meticulously cared for, just a 5-min walk to the new LRT station, all in a premier location known for its community spirit, parks, schools, & easy access to amenities. No conveyance of offers until 6pm on Nov 10, 2025 (id:49063)
Property Details
|
MLS® Number
|
X12516856 |
|
Property Type
|
Single Family |
|
Community Name
|
2005 - Convent Glen North |
|
Amenities Near By
|
Public Transit, Park |
|
Features
|
Carpet Free |
|
Parking Space Total
|
6 |
|
Pool Type
|
Inground Pool |
Building
|
Bathroom Total
|
3 |
|
Bedrooms Above Ground
|
4 |
|
Bedrooms Total
|
4 |
|
Amenities
|
Fireplace(s) |
|
Appliances
|
Water Heater, Garage Door Opener Remote(s), Blinds, Dishwasher, Dryer, Furniture, Garage Door Opener, Microwave, Stove, Washer, Refrigerator |
|
Basement Development
|
Unfinished |
|
Basement Type
|
Full (unfinished) |
|
Construction Style Attachment
|
Detached |
|
Cooling Type
|
Central Air Conditioning |
|
Exterior Finish
|
Brick |
|
Fireplace Present
|
Yes |
|
Fireplace Total
|
1 |
|
Flooring Type
|
Hardwood |
|
Foundation Type
|
Concrete |
|
Half Bath Total
|
1 |
|
Heating Fuel
|
Natural Gas |
|
Heating Type
|
Forced Air |
|
Stories Total
|
2 |
|
Size Interior
|
1,500 - 2,000 Ft2 |
|
Type
|
House |
|
Utility Water
|
Municipal Water |
Parking
Land
|
Acreage
|
No |
|
Fence Type
|
Fenced Yard |
|
Land Amenities
|
Public Transit, Park |
|
Sewer
|
Sanitary Sewer |
|
Size Depth
|
159 Ft ,6 In |
|
Size Frontage
|
66 Ft ,4 In |
|
Size Irregular
|
66.4 X 159.5 Ft |
|
Size Total Text
|
66.4 X 159.5 Ft |
Rooms
| Level |
Type |
Length |
Width |
Dimensions |
|
Second Level |
Primary Bedroom |
5.18 m |
3.47 m |
5.18 m x 3.47 m |
|
Second Level |
Bedroom 2 |
3.42 m |
3.7 m |
3.42 m x 3.7 m |
|
Second Level |
Bedroom 3 |
4.16 m |
3.55 m |
4.16 m x 3.55 m |
|
Second Level |
Bedroom 4 |
3.47 m |
3.4 m |
3.47 m x 3.4 m |
|
Main Level |
Foyer |
2.46 m |
2.13 m |
2.46 m x 2.13 m |
|
Main Level |
Living Room |
3.45 m |
5.86 m |
3.45 m x 5.86 m |
|
Main Level |
Dining Room |
3.55 m |
3.32 m |
3.55 m x 3.32 m |
|
Main Level |
Kitchen |
2.71 m |
3.3 m |
2.71 m x 3.3 m |
|
Main Level |
Eating Area |
2.66 m |
2.87 m |
2.66 m x 2.87 m |
|
Main Level |
Family Room |
3.6 m |
3.93 m |
3.6 m x 3.93 m |
https://www.realtor.ca/real-estate/29075006/1066-taffy-lane-ottawa-2005-convent-glen-north

