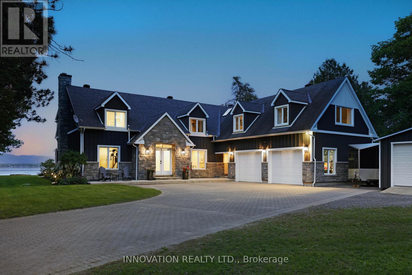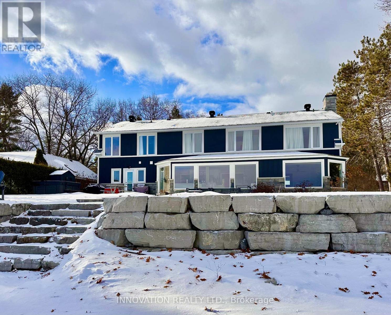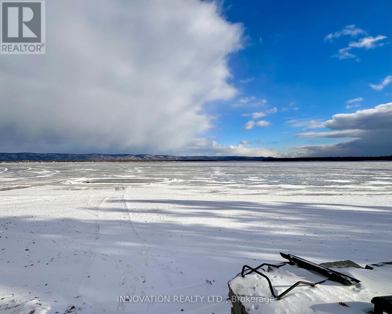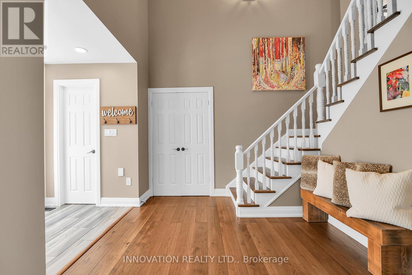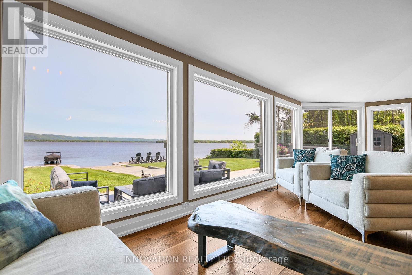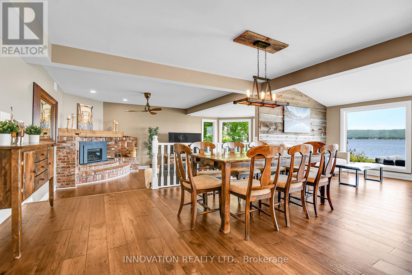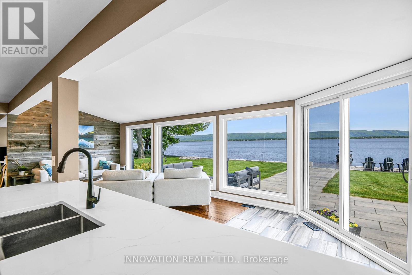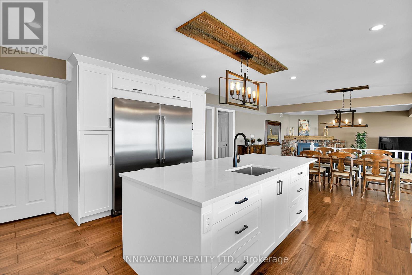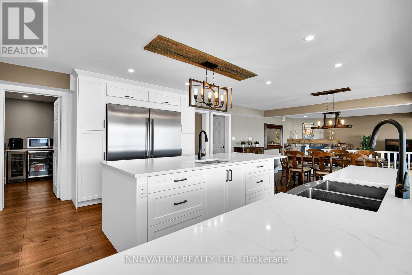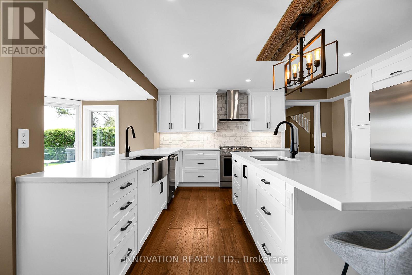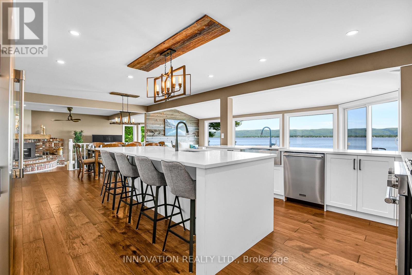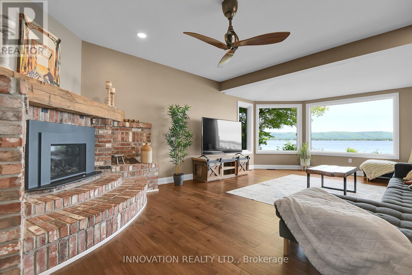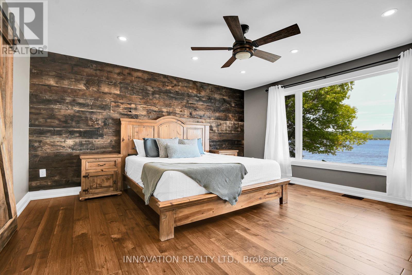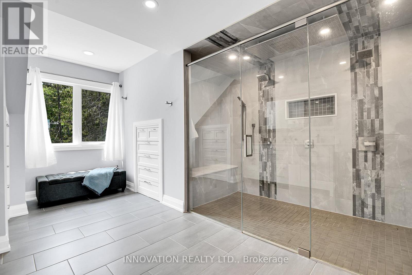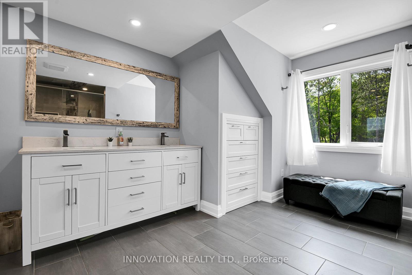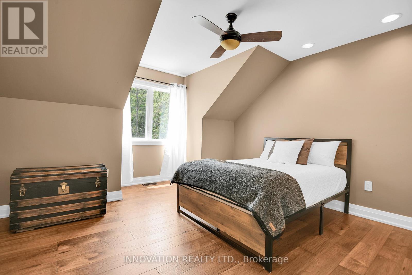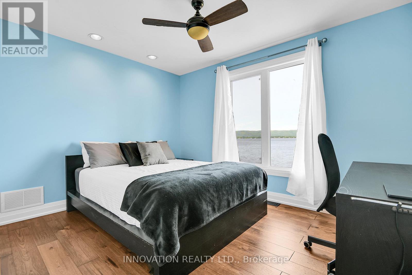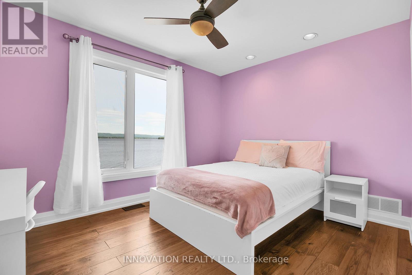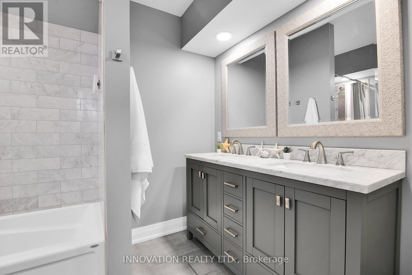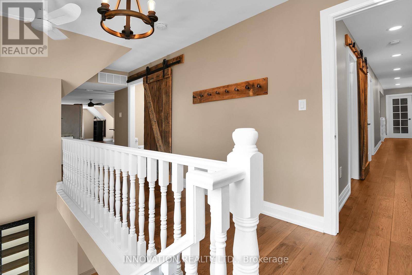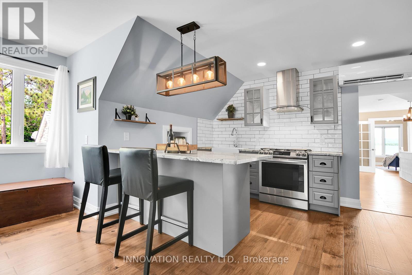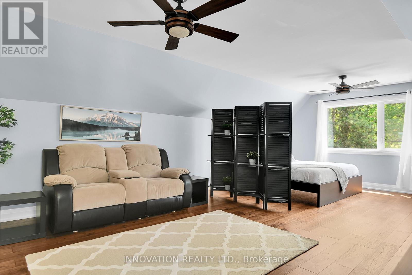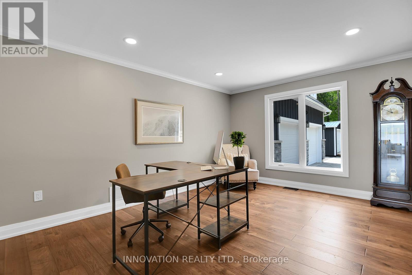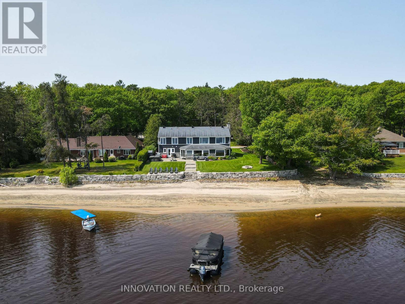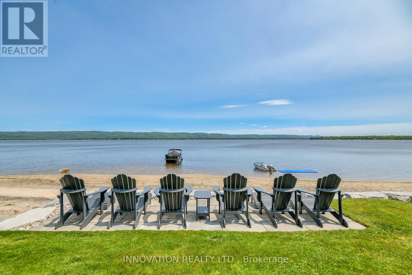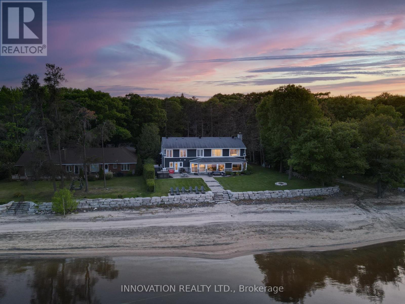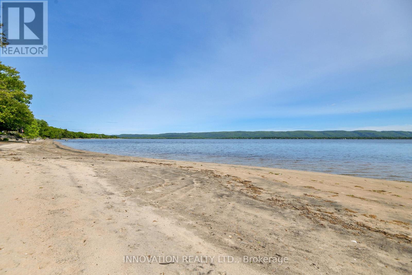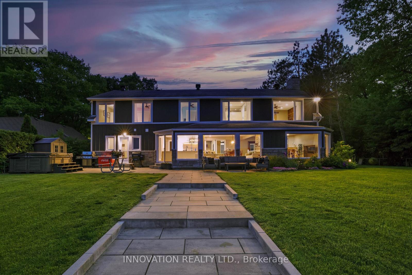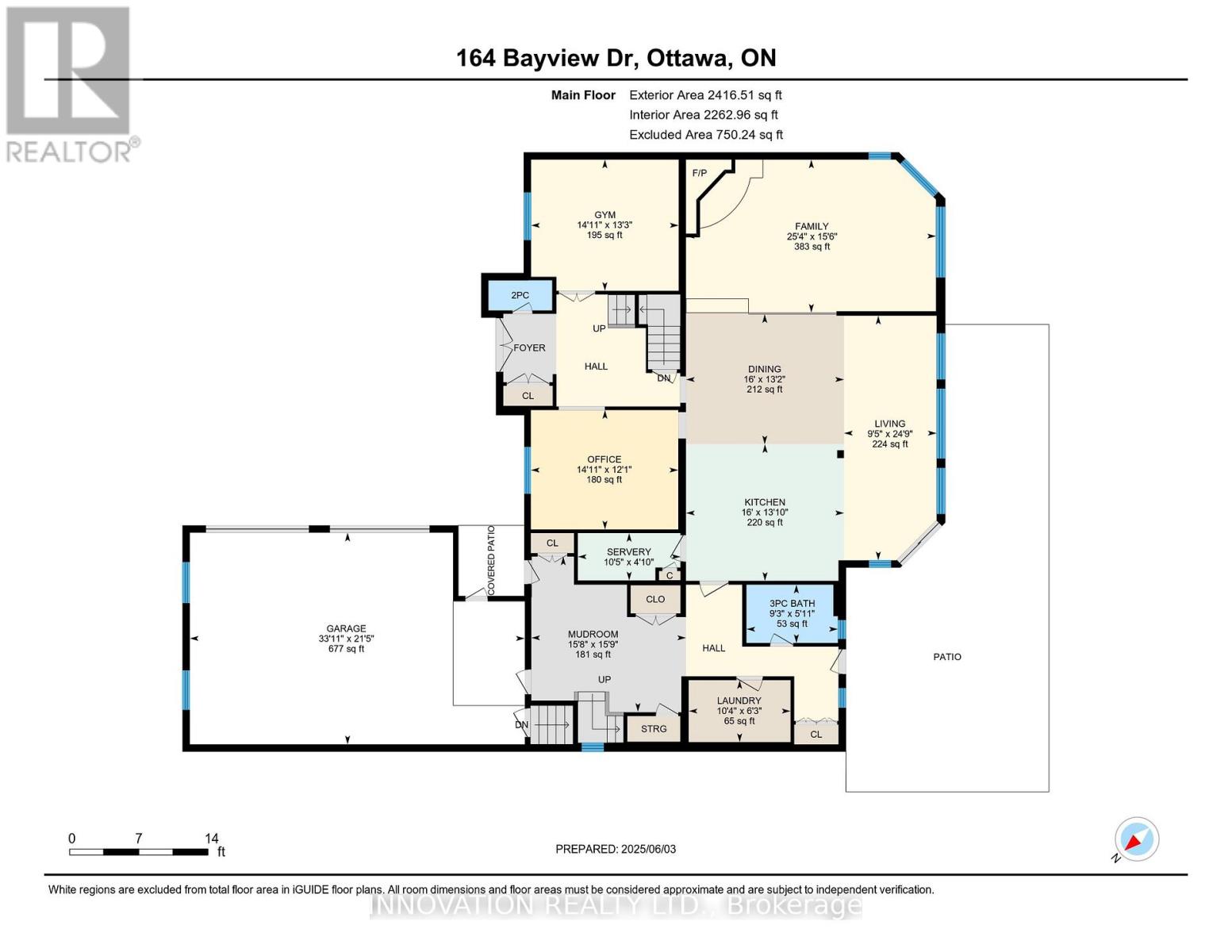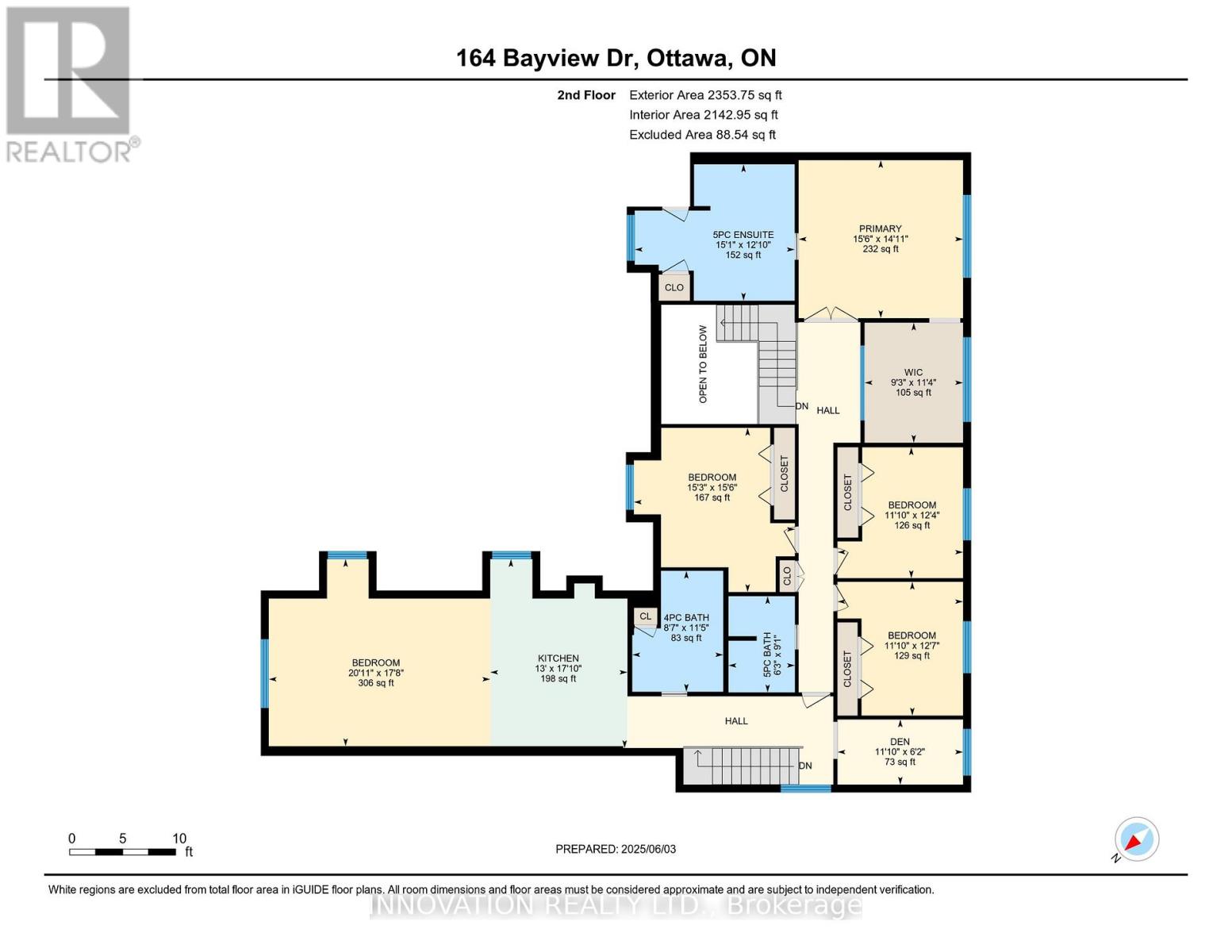5 Bedroom
5 Bathroom
3,500 - 5,000 ft2
Fireplace
Central Air Conditioning
Forced Air
Waterfront On River
Landscaped
$2,500,000
Stunning Cape Cod style luxury beach house! Now this is a lifestyle beyond compare. You don't need to wait for summer. Year round activities include skating, ice fishing, snowmobiling in the winter months. Every detail of this property has been updated to suit the most discerning buyer. The scale of this home has each living area spacious with no compromises. The open concept designer Kitchen, Dining area, Family room and Living room are entertaining size yet feel so comfortable and welcoming. Huge windows in all primary rooms capture the ever changing views of the bay, the river and the Gatineau Hills. Naturally sourced hickory floors, aged barnboard accent wall, ancient timber mantelpiece are all a nod to the rustic beauty of this beach front property. Sit by the bonfire and enjoy the manicured lawn and gardens with friends and family. The four bedroom main house is perfect for family and for overnight guests. Primary Suite has a sumptuous Ensuite bath with huge shower and a walk in closet set up for any city girl. Three additional bedrooms share a spacious renovated bath. A separate suite with its own private washroom, Living/Dining and Kitchen plus bedroom area has many possibilities: nanny suite, in-law suite, guest rental, private guests.Elevated lawn leads to a natural retaining wall and stone steps to the beach. This is a truly unique opportunity on 100 feet of privately owned beach, not in a flood plain. Year round activities include boating, kayaking, fishing, skating, cross country skiing, ice fishing, snowmobiling and more. Walk to the local pub for live music. This is The Art of Living. (id:49063)
Property Details
|
MLS® Number
|
X12693224 |
|
Property Type
|
Single Family |
|
Community Name
|
9301 - Constance Bay |
|
Amenities Near By
|
Beach |
|
Easement
|
Unknown |
|
Features
|
Level Lot, Flat Site, Sump Pump |
|
Parking Space Total
|
12 |
|
Structure
|
Patio(s) |
|
View Type
|
River View, View Of Water, Direct Water View |
|
Water Front Type
|
Waterfront On River |
Building
|
Bathroom Total
|
5 |
|
Bedrooms Above Ground
|
5 |
|
Bedrooms Total
|
5 |
|
Age
|
31 To 50 Years |
|
Amenities
|
Fireplace(s) |
|
Appliances
|
Hot Tub, Central Vacuum, Water Heater - Tankless, Dishwasher, Dryer, Freezer, Garage Door Opener, Hood Fan, Microwave, Oven, Water Heater, Washer, Wine Fridge, Refrigerator |
|
Basement Development
|
Unfinished |
|
Basement Features
|
Separate Entrance |
|
Basement Type
|
N/a, N/a (unfinished) |
|
Construction Style Attachment
|
Detached |
|
Cooling Type
|
Central Air Conditioning |
|
Exterior Finish
|
Stucco, Brick |
|
Fireplace Present
|
Yes |
|
Fireplace Total
|
1 |
|
Foundation Type
|
Poured Concrete |
|
Half Bath Total
|
1 |
|
Heating Fuel
|
Natural Gas |
|
Heating Type
|
Forced Air |
|
Stories Total
|
2 |
|
Size Interior
|
3,500 - 5,000 Ft2 |
|
Type
|
House |
|
Utility Water
|
Sand Point |
Parking
Land
|
Access Type
|
Public Road, Private Docking |
|
Acreage
|
No |
|
Land Amenities
|
Beach |
|
Landscape Features
|
Landscaped |
|
Sewer
|
Septic System |
|
Size Depth
|
230 Ft |
|
Size Frontage
|
100 Ft |
|
Size Irregular
|
100 X 230 Ft |
|
Size Total Text
|
100 X 230 Ft |
|
Zoning Description
|
V1h [350r] |
Rooms
| Level |
Type |
Length |
Width |
Dimensions |
|
Second Level |
Primary Bedroom |
4.55 m |
4.73 m |
4.55 m x 4.73 m |
|
Second Level |
Bathroom |
3.92 m |
4.6 m |
3.92 m x 4.6 m |
|
Second Level |
Other |
3.45 m |
2.83 m |
3.45 m x 2.83 m |
|
Second Level |
Bedroom 2 |
4.72 m |
4.64 m |
4.72 m x 4.64 m |
|
Second Level |
Bedroom 3 |
3.85 m |
3.61 m |
3.85 m x 3.61 m |
|
Second Level |
Bedroom 4 |
3.77 m |
3.61 m |
3.77 m x 3.61 m |
|
Second Level |
Bedroom 5 |
5.39 m |
6.38 m |
5.39 m x 6.38 m |
|
Second Level |
Bathroom |
3.48 m |
2.62 m |
3.48 m x 2.62 m |
|
Second Level |
Bathroom |
2.77 m |
1.91 m |
2.77 m x 1.91 m |
|
Second Level |
Sitting Room |
1.87 m |
3.61 m |
1.87 m x 3.61 m |
|
Second Level |
Kitchen |
5.44 m |
3.95 m |
5.44 m x 3.95 m |
|
Main Level |
Living Room |
4.72 m |
7.72 m |
4.72 m x 7.72 m |
|
Main Level |
Family Room |
7.55 m |
2.86 m |
7.55 m x 2.86 m |
|
Main Level |
Dining Room |
4.01 m |
4.88 m |
4.01 m x 4.88 m |
|
Main Level |
Kitchen |
4.22 m |
4.88 m |
4.22 m x 4.88 m |
|
Main Level |
Office |
3.68 m |
4.55 m |
3.68 m x 4.55 m |
|
Main Level |
Exercise Room |
4.05 m |
4.55 m |
4.05 m x 4.55 m |
|
Main Level |
Pantry |
1.46 m |
3.17 m |
1.46 m x 3.17 m |
|
Main Level |
Laundry Room |
1.91 m |
3.14 m |
1.91 m x 3.14 m |
|
Main Level |
Bathroom |
0.92 m |
1.96 m |
0.92 m x 1.96 m |
|
Main Level |
Bathroom |
1.8 m |
2.82 m |
1.8 m x 2.82 m |
|
Main Level |
Mud Room |
4.79 m |
4.78 m |
4.79 m x 4.78 m |
Utilities
https://www.realtor.ca/real-estate/29247499/164-bayview-drive-ottawa-9301-constance-bay

